Porcelain Tile and Beige Floor Dining Room Ideas
Refine by:
Budget
Sort by:Popular Today
1 - 20 of 2,186 photos
Item 1 of 3
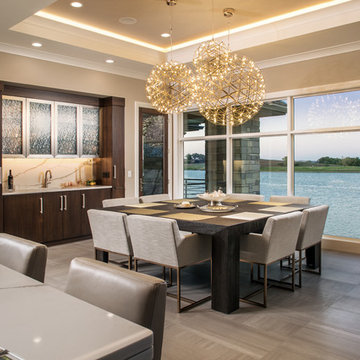
Example of a transitional beige floor and porcelain tile kitchen/dining room combo design in Omaha with beige walls and no fireplace
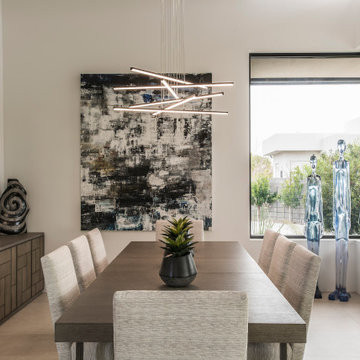
Above and Beyond is the third residence in a four-home collection in Paradise Valley, Arizona. Originally the site of the abandoned Kachina Elementary School, the infill community, appropriately named Kachina Estates, embraces the remarkable views of Camelback Mountain.
Nestled into an acre sized pie shaped cul-de-sac lot, the lot geometry and front facing view orientation created a remarkable privacy challenge and influenced the forward facing facade and massing. An iconic, stone-clad massing wall element rests within an oversized south-facing fenestration, creating separation and privacy while affording views “above and beyond.”
Above and Beyond has Mid-Century DNA married with a larger sense of mass and scale. The pool pavilion bridges from the main residence to a guest casita which visually completes the need for protection and privacy from street and solar exposure.
The pie-shaped lot which tapered to the south created a challenge to harvest south light. This was one of the largest spatial organization influencers for the design. The design undulates to embrace south sun and organically creates remarkable outdoor living spaces.
This modernist home has a palate of granite and limestone wall cladding, plaster, and a painted metal fascia. The wall cladding seamlessly enters and exits the architecture affording interior and exterior continuity.
Kachina Estates was named an Award of Merit winner at the 2019 Gold Nugget Awards in the category of Best Residential Detached Collection of the Year. The annual awards ceremony was held at the Pacific Coast Builders Conference in San Francisco, CA in May 2019.
Project Details: Above and Beyond
Architecture: Drewett Works
Developer/Builder: Bedbrock Developers
Interior Design: Est Est
Land Planner/Civil Engineer: CVL Consultants
Photography: Dino Tonn and Steven Thompson
Awards:
Gold Nugget Award of Merit - Kachina Estates - Residential Detached Collection of the Year
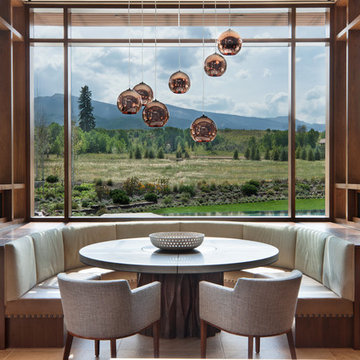
David O. Marlow
Huge trendy porcelain tile and beige floor kitchen/dining room combo photo in Denver
Huge trendy porcelain tile and beige floor kitchen/dining room combo photo in Denver
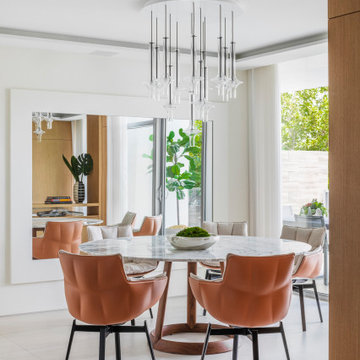
Dining in style. This round marble table and salmon-colored chairs inspire us to gather around and create new memories.
Inspiration for a contemporary beige floor, tray ceiling and porcelain tile dining room remodel in Miami with white walls
Inspiration for a contemporary beige floor, tray ceiling and porcelain tile dining room remodel in Miami with white walls
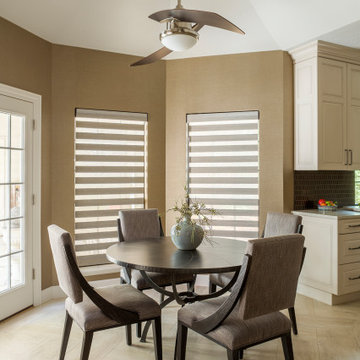
Crisp, clean lines mix with warming tones in this breakfast room. The contemporary details of the ceiling fan and performance vinyl wall-covering pair with the tailored lines of the breakfast chairs and table. A true transformation! The iron table base is custom made by a local fabricator – created ‘perfectly imperfect’ with its hammered details. A zinc tabletop completes this one-of-a-kind piece.
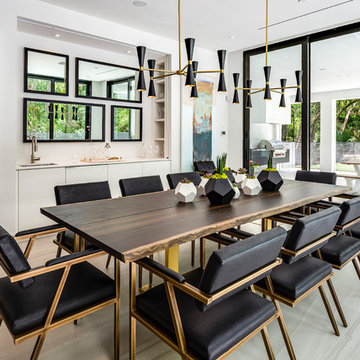
AO Fotos (Rickie Agapito)
Inspiration for a contemporary beige floor and porcelain tile dining room remodel in Orlando with white walls
Inspiration for a contemporary beige floor and porcelain tile dining room remodel in Orlando with white walls
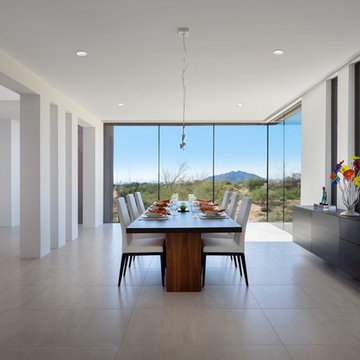
Large southwest porcelain tile and beige floor great room photo in Phoenix with white walls and no fireplace
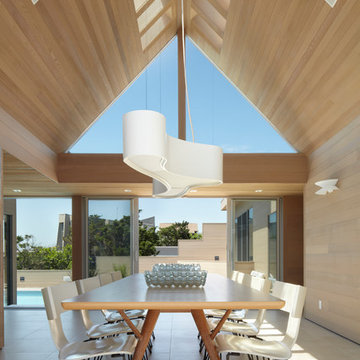
photo credit: www.mikikokikuyama.com
Example of a large beach style porcelain tile and beige floor great room design in New York with beige walls and no fireplace
Example of a large beach style porcelain tile and beige floor great room design in New York with beige walls and no fireplace
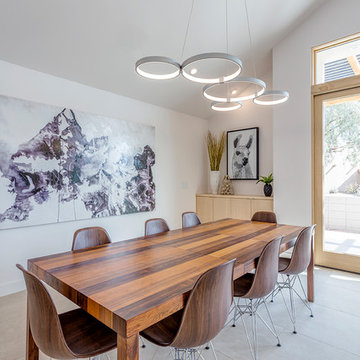
Dining area in front great room space.
Rick Brazil Photography
Inspiration for a contemporary porcelain tile and beige floor dining room remodel in Phoenix with white walls
Inspiration for a contemporary porcelain tile and beige floor dining room remodel in Phoenix with white walls
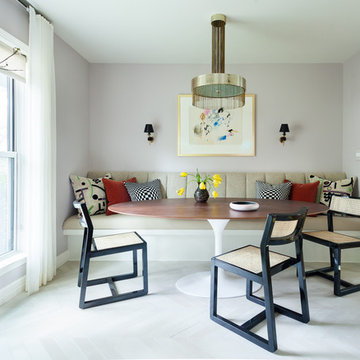
ERIN WILLIAMSON DESIGN
Kitchen/dining room combo - mid-sized eclectic porcelain tile and beige floor kitchen/dining room combo idea in Austin with purple walls
Kitchen/dining room combo - mid-sized eclectic porcelain tile and beige floor kitchen/dining room combo idea in Austin with purple walls
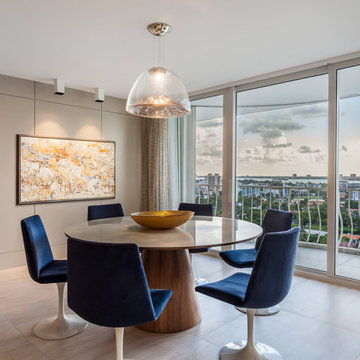
Inspiration for a contemporary beige floor and porcelain tile dining room remodel in Miami with beige walls and no fireplace
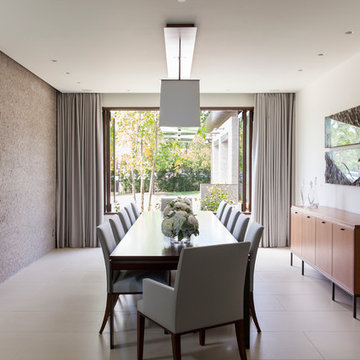
The formal dining room is textured with a stone wall and opens up to the exterior through French doors.
Photo: Roger Davies
Large trendy porcelain tile and beige floor enclosed dining room photo in Los Angeles with white walls
Large trendy porcelain tile and beige floor enclosed dining room photo in Los Angeles with white walls
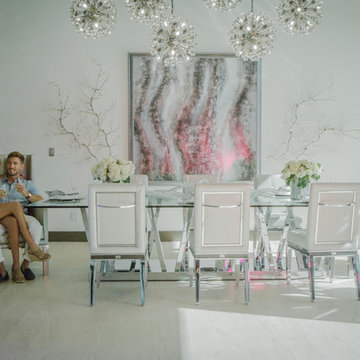
Fully Custom Dining Room
Inspiration for a huge contemporary porcelain tile and beige floor great room remodel in Las Vegas with white walls and no fireplace
Inspiration for a huge contemporary porcelain tile and beige floor great room remodel in Las Vegas with white walls and no fireplace
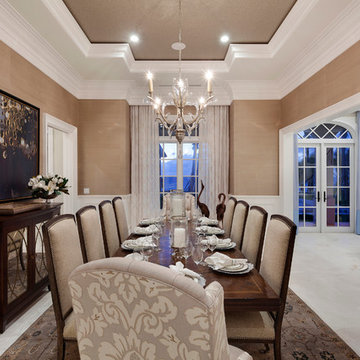
Photography by ibi Designs
Example of a huge classic porcelain tile and beige floor dining room design in Miami with brown walls and no fireplace
Example of a huge classic porcelain tile and beige floor dining room design in Miami with brown walls and no fireplace
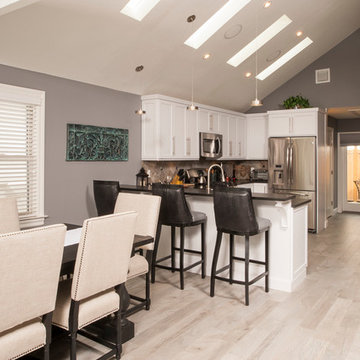
Cabinets: Brand- Omega Cabinetry Style - Transitional Door style/ Finish - White painted shaker door. The penisula features a bi-level counter top going from counter height to bar height with an undermount sink located within so the homeowner can entertain while working in the kitchen. The counter tops are honed black absolute. The flooring is a porcelain wood grain in a distressed beachwood grey finish. Backsplash is a porcelain slate 6x6 tile turned on a diagonal.
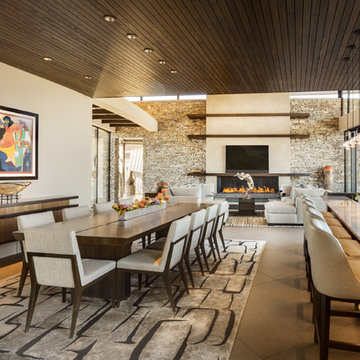
As a part of a very large great room, this bar services both indoor and outdoor living spaces while the homeowners are entertaining. The ends of the bar are anchored with blackened steel pillars, while the countertop is organic quartzite. The dropped ceiling adds intimacy to the dining and bar spaces.
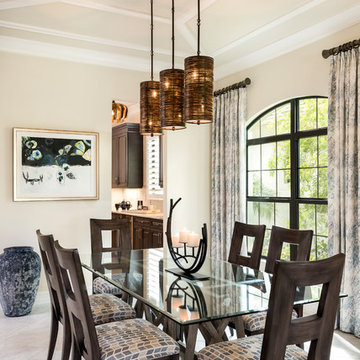
Colleen Wilson: Project Leader, Interior Designer,
ASID, NCIDQ
Photography by Amber Frederiksen
Kitchen/dining room combo - mid-sized transitional beige floor and porcelain tile kitchen/dining room combo idea in Miami with beige walls and no fireplace
Kitchen/dining room combo - mid-sized transitional beige floor and porcelain tile kitchen/dining room combo idea in Miami with beige walls and no fireplace
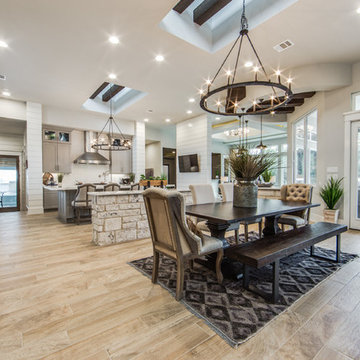
Shoot2sell
Large farmhouse porcelain tile and beige floor dining room photo in Dallas with gray walls
Large farmhouse porcelain tile and beige floor dining room photo in Dallas with gray walls
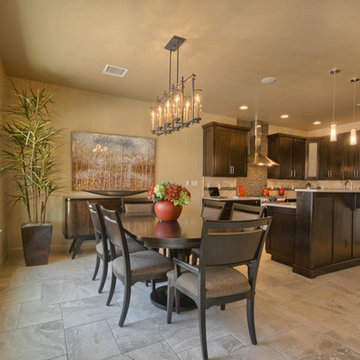
Large elegant porcelain tile and beige floor kitchen/dining room combo photo in Austin with beige walls and no fireplace
Porcelain Tile and Beige Floor Dining Room Ideas
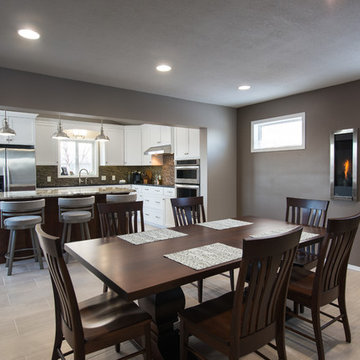
Beautifully crafted painted and cherry cabinetry are accented by the modern tile floors, stunning glass tile backsplash, bold granite and the unique "torch" style fireplace. Modern style meets old world craftsmanship with the addition of the Amish build cherry trestle dining room table and chairs.
Todd Myra Photography
1





