Laminate Floor and Porcelain Tile Home Gym Ideas
Refine by:
Budget
Sort by:Popular Today
1 - 20 of 286 photos
Item 1 of 3

Compact, bright, and mighty! This home gym tucked in a corner room makes working out easy.
Home gym - small craftsman porcelain tile, gray floor and vaulted ceiling home gym idea in San Francisco with gray walls
Home gym - small craftsman porcelain tile, gray floor and vaulted ceiling home gym idea in San Francisco with gray walls
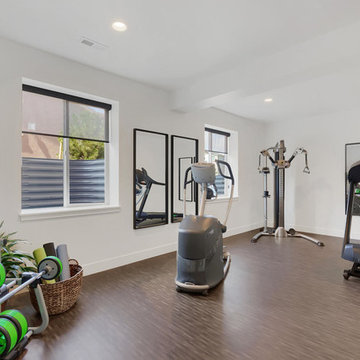
Lower Level Exercise space
(2017 Parade of Homes Winner - Best Floor Plan)
Inspiration for a 1950s laminate floor and brown floor home weight room remodel in Denver with white walls
Inspiration for a 1950s laminate floor and brown floor home weight room remodel in Denver with white walls

Lower level exercise room - use as a craft room or another secondary bedroom.
Home yoga studio - mid-sized contemporary laminate floor and beige floor home yoga studio idea in Denver with blue walls
Home yoga studio - mid-sized contemporary laminate floor and beige floor home yoga studio idea in Denver with blue walls
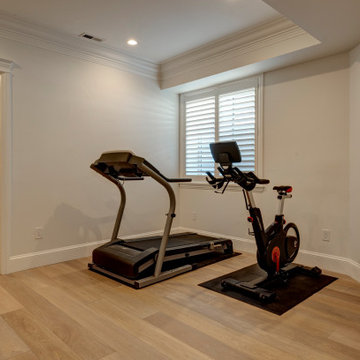
Example of a small 1960s laminate floor and multicolored floor multiuse home gym design in Denver with beige walls
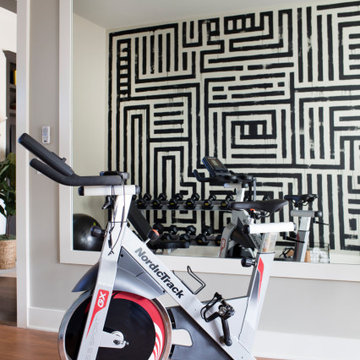
Designed to encourage a healthy lifestyle, the exercise room showcases an energetic focal wall and top-of-the-line exercise equipment.
Located off the covered porch in the home's lower level, the energetic exercise room offers state-of-the-art equipment and lots of natural light.

Inspiration for a huge transitional porcelain tile and brown floor indoor sport court remodel in Orange County with white walls

Photo Credit:
Aimée Mazzenga
Huge elegant porcelain tile and multicolored floor multiuse home gym photo in Chicago with multicolored walls
Huge elegant porcelain tile and multicolored floor multiuse home gym photo in Chicago with multicolored walls
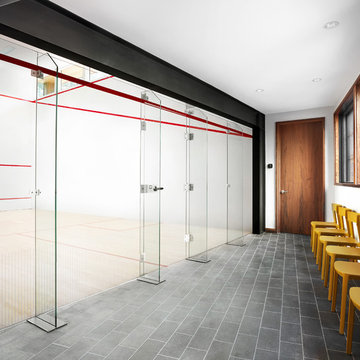
Photo: Lisa Petrole
Huge minimalist laminate floor and brown floor indoor sport court photo in San Francisco with white walls
Huge minimalist laminate floor and brown floor indoor sport court photo in San Francisco with white walls

Mariana Sorm Picture
Inspiration for a mid-sized timeless porcelain tile and beige floor multiuse home gym remodel in Chicago with beige walls
Inspiration for a mid-sized timeless porcelain tile and beige floor multiuse home gym remodel in Chicago with beige walls
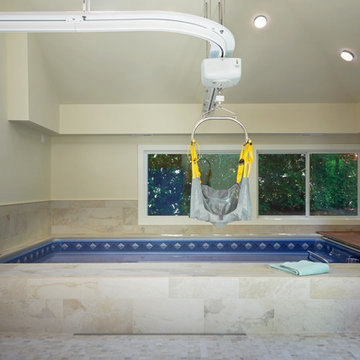
Multiuse home gym - mid-sized transitional porcelain tile multiuse home gym idea in Seattle with white walls
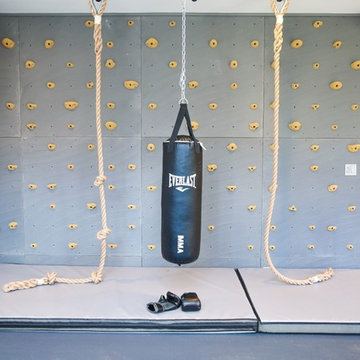
Abby Flanagan
Example of a mid-sized cottage laminate floor home gym design in New York with gray walls
Example of a mid-sized cottage laminate floor home gym design in New York with gray walls
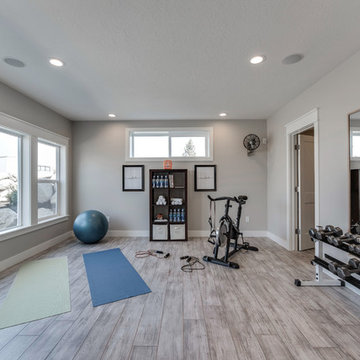
Example of a large classic laminate floor and gray floor multiuse home gym design in Salt Lake City with gray walls
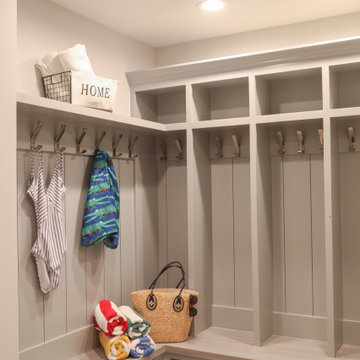
LOWELL CUSTOM HOMES, LAKE GENEVA, WI. Cubbies and bench on lower level just off of back lake entry - custom built-in bench by Lowell.
Mid-sized beach style porcelain tile home gym photo in Milwaukee with gray walls
Mid-sized beach style porcelain tile home gym photo in Milwaukee with gray walls
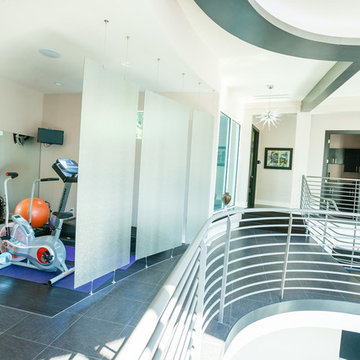
Photography by Chris Redd
Inspiration for a small modern porcelain tile multiuse home gym remodel in Orlando with beige walls
Inspiration for a small modern porcelain tile multiuse home gym remodel in Orlando with beige walls
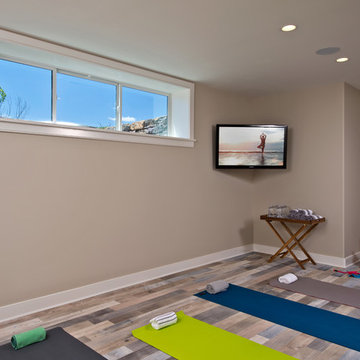
Randall Perry Photography, E Tanny Design
Example of a transitional laminate floor multiuse home gym design in New York with beige walls
Example of a transitional laminate floor multiuse home gym design in New York with beige walls
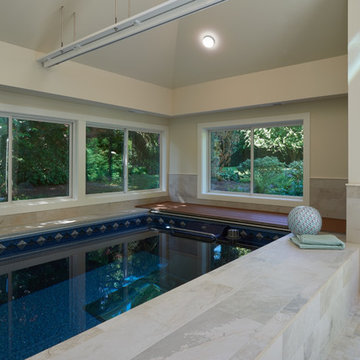
Mid-sized transitional porcelain tile multiuse home gym photo in Seattle with white walls
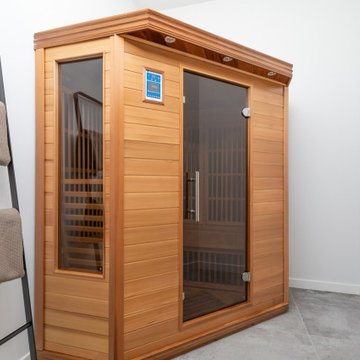
Sauna located by the basketball court and cross-fit gym.
Photos: Reel Tour Media
Example of a large minimalist gray floor and porcelain tile multiuse home gym design in Chicago with white walls
Example of a large minimalist gray floor and porcelain tile multiuse home gym design in Chicago with white walls
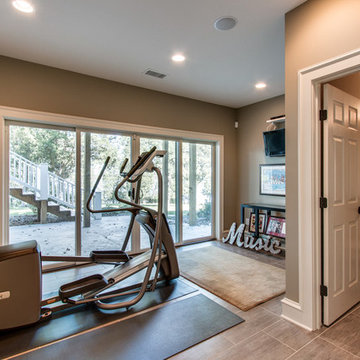
Jodi Totten, Showcase Photography
Home weight room - small transitional porcelain tile home weight room idea in Kansas City with green walls
Home weight room - small transitional porcelain tile home weight room idea in Kansas City with green walls
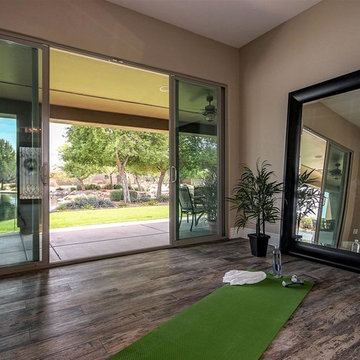
Lister Assister
Large transitional porcelain tile multiuse home gym photo in Phoenix with beige walls
Large transitional porcelain tile multiuse home gym photo in Phoenix with beige walls
Laminate Floor and Porcelain Tile Home Gym Ideas

The Design Styles Architecture team beautifully remodeled the exterior and interior of this Carolina Circle home. The home was originally built in 1973 and was 5,860 SF; the remodel added 1,000 SF to the total under air square-footage. The exterior of the home was revamped to take your typical Mediterranean house with yellow exterior paint and red Spanish style roof and update it to a sleek exterior with gray roof, dark brown trim, and light cream walls. Additions were done to the home to provide more square footage under roof and more room for entertaining. The master bathroom was pushed out several feet to create a spacious marbled master en-suite with walk in shower, standing tub, walk in closets, and vanity spaces. A balcony was created to extend off of the second story of the home, creating a covered lanai and outdoor kitchen on the first floor. Ornamental columns and wrought iron details inside the home were removed or updated to create a clean and sophisticated interior. The master bedroom took the existing beam support for the ceiling and reworked it to create a visually stunning ceiling feature complete with up-lighting and hanging chandelier creating a warm glow and ambiance to the space. An existing second story outdoor balcony was converted and tied in to the under air square footage of the home, and is now used as a workout room that overlooks the ocean. The existing pool and outdoor area completely updated and now features a dock, a boat lift, fire features and outdoor dining/ kitchen.
Photo by: Design Styles Architecture
1





