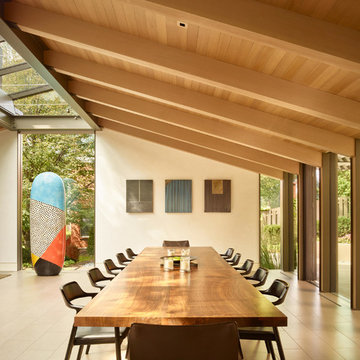Marble Floor and Porcelain Tile Dining Room Ideas
Refine by:
Budget
Sort by:Popular Today
1 - 20 of 14,628 photos
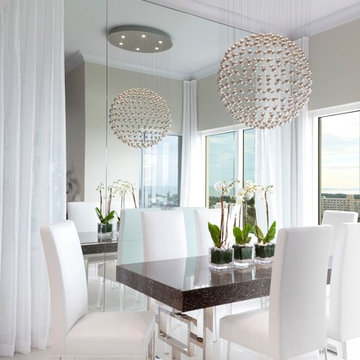
Lori Hamilton
Example of a mid-sized trendy white floor and porcelain tile great room design in Miami with gray walls and no fireplace
Example of a mid-sized trendy white floor and porcelain tile great room design in Miami with gray walls and no fireplace
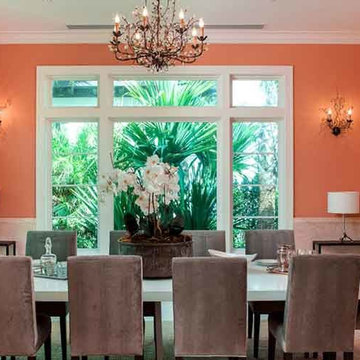
Inspiration for a large transitional porcelain tile enclosed dining room remodel in Miami with orange walls and no fireplace

Halkin Mason Photography
Large ornate marble floor kitchen/dining room combo photo in Philadelphia with white walls and no fireplace
Large ornate marble floor kitchen/dining room combo photo in Philadelphia with white walls and no fireplace
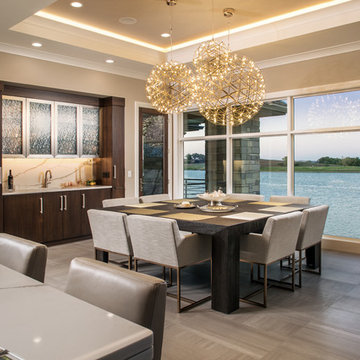
Example of a transitional beige floor and porcelain tile kitchen/dining room combo design in Omaha with beige walls and no fireplace

Photo: Lisa Petrole
Huge minimalist porcelain tile and gray floor great room photo in San Francisco with a ribbon fireplace, a tile fireplace and gray walls
Huge minimalist porcelain tile and gray floor great room photo in San Francisco with a ribbon fireplace, a tile fireplace and gray walls
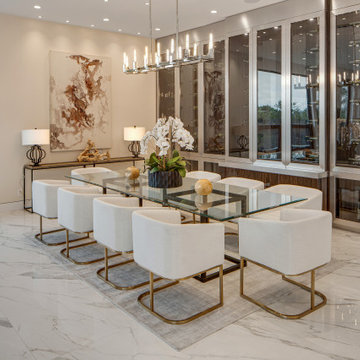
Modern dining room with marble flooring, recessed LED lighting and a custom built 33 bottle wine cabinet.
Inspiration for a large modern marble floor and white floor great room remodel in Los Angeles with white walls and no fireplace
Inspiration for a large modern marble floor and white floor great room remodel in Los Angeles with white walls and no fireplace
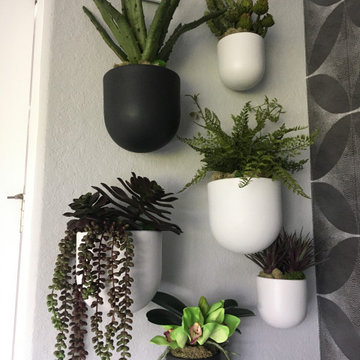
Kitchen/dining room combo - small modern porcelain tile and gray floor kitchen/dining room combo idea in Tampa with gray walls and no fireplace

Fully integrated Signature Estate featuring Creston controls and Crestron panelized lighting, and Crestron motorized shades and draperies, whole-house audio and video, HVAC, voice and video communication atboth both the front door and gate. Modern, warm, and clean-line design, with total custom details and finishes. The front includes a serene and impressive atrium foyer with two-story floor to ceiling glass walls and multi-level fire/water fountains on either side of the grand bronze aluminum pivot entry door. Elegant extra-large 47'' imported white porcelain tile runs seamlessly to the rear exterior pool deck, and a dark stained oak wood is found on the stairway treads and second floor. The great room has an incredible Neolith onyx wall and see-through linear gas fireplace and is appointed perfectly for views of the zero edge pool and waterway. The center spine stainless steel staircase has a smoked glass railing and wood handrail.
Photo courtesy Royal Palm Properties

Inspiration for a large contemporary porcelain tile dining room remodel in Los Angeles with white walls and no fireplace

Breakfast nook
Mid-sized beach style porcelain tile, gray floor and exposed beam breakfast nook photo in Hawaii with white walls
Mid-sized beach style porcelain tile, gray floor and exposed beam breakfast nook photo in Hawaii with white walls
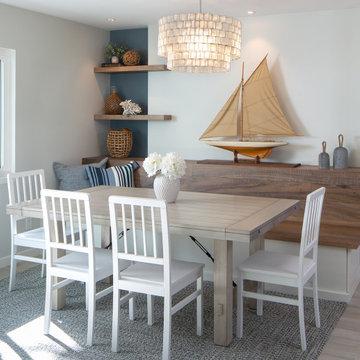
Custom built bench seating and floating shelves by Design Studio West
Example of a small beach style porcelain tile kitchen/dining room combo design in San Diego with white walls and no fireplace
Example of a small beach style porcelain tile kitchen/dining room combo design in San Diego with white walls and no fireplace
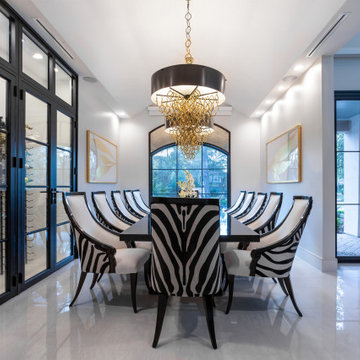
This custom-designed dining room features stenciled twelve stenciled custom zebra hide chairs, with accents of gold. The custom wine room inside the dining was well planned. We chose not to use a rug so that the polished large-format porcelain would allow the busy pattern on the chairs to flow unbroken.

View of kitchen from the dining room. Wall was removed between the two spaces to create better flow. Craftsman style custom cabinetry in both the dining and kitchen areas, including a built-in banquette with storage underneath.
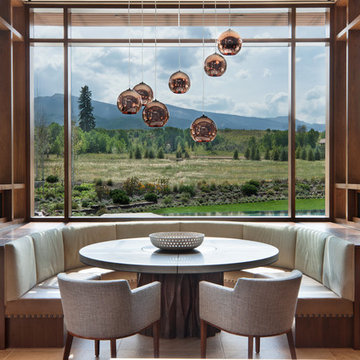
David O. Marlow
Huge trendy porcelain tile and beige floor kitchen/dining room combo photo in Denver
Huge trendy porcelain tile and beige floor kitchen/dining room combo photo in Denver

Example of a mid-sized trendy porcelain tile and gray floor great room design in Miami with white walls and no fireplace
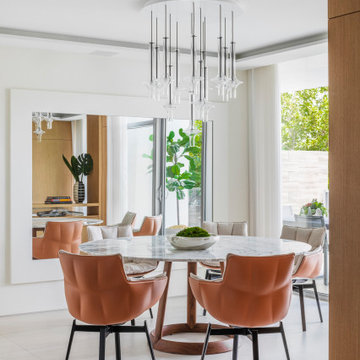
Dining in style. This round marble table and salmon-colored chairs inspire us to gather around and create new memories.
Inspiration for a contemporary beige floor, tray ceiling and porcelain tile dining room remodel in Miami with white walls
Inspiration for a contemporary beige floor, tray ceiling and porcelain tile dining room remodel in Miami with white walls

Kitchen Dinette for less formal meals
Kitchen/dining room combo - huge mediterranean marble floor and beige floor kitchen/dining room combo idea in Miami with beige walls
Kitchen/dining room combo - huge mediterranean marble floor and beige floor kitchen/dining room combo idea in Miami with beige walls
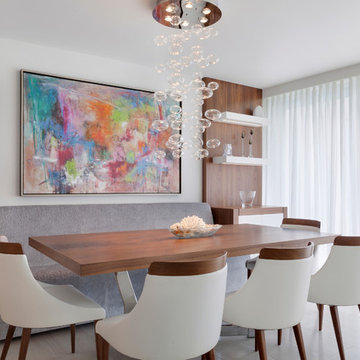
Ed Butera
Dining room - contemporary porcelain tile dining room idea in Miami with white walls
Dining room - contemporary porcelain tile dining room idea in Miami with white walls
Marble Floor and Porcelain Tile Dining Room Ideas

Feature in: Luxe Magazine Miami & South Florida Luxury Magazine
If visitors to Robyn and Allan Webb’s one-bedroom Miami apartment expect the typical all-white Miami aesthetic, they’ll be pleasantly surprised upon stepping inside. There, bold theatrical colors, like a black textured wallcovering and bright teal sofa, mix with funky patterns,
such as a black-and-white striped chair, to create a space that exudes charm. In fact, it’s the wife’s style that initially inspired the design for the home on the 20th floor of a Brickell Key high-rise. “As soon as I saw her with a green leather jacket draped across her shoulders, I knew we would be doing something chic that was nothing like the typical all- white modern Miami aesthetic,” says designer Maite Granda of Robyn’s ensemble the first time they met. The Webbs, who often vacation in Paris, also had a clear vision for their new Miami digs: They wanted it to exude their own modern interpretation of French decor.
“We wanted a home that was luxurious and beautiful,”
says Robyn, noting they were downsizing from a four-story residence in Alexandria, Virginia. “But it also had to be functional.”
To read more visit: https:
https://maitegranda.com/wp-content/uploads/2018/01/LX_MIA18_HOM_MaiteGranda_10.pdf
Rolando Diaz
1






