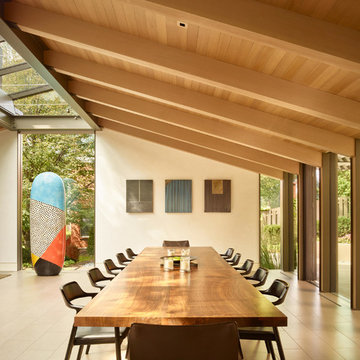Slate Floor and Porcelain Tile Dining Room Ideas
Refine by:
Budget
Sort by:Popular Today
1 - 20 of 12,105 photos
Item 1 of 3
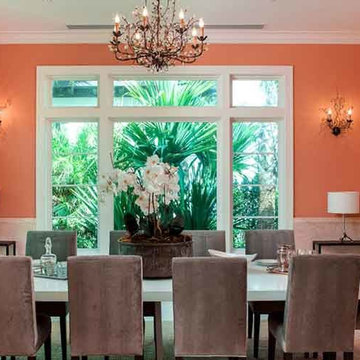
Inspiration for a large transitional porcelain tile enclosed dining room remodel in Miami with orange walls and no fireplace

Photo: Lisa Petrole
Huge minimalist porcelain tile and gray floor great room photo in San Francisco with a ribbon fireplace, a tile fireplace and gray walls
Huge minimalist porcelain tile and gray floor great room photo in San Francisco with a ribbon fireplace, a tile fireplace and gray walls
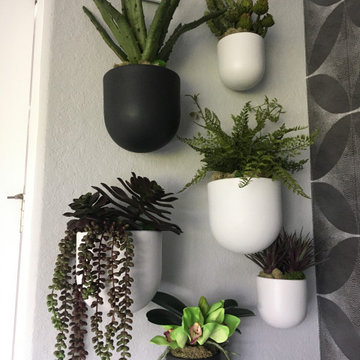
Kitchen/dining room combo - small modern porcelain tile and gray floor kitchen/dining room combo idea in Tampa with gray walls and no fireplace

Inspiration for a mid-sized cottage slate floor enclosed dining room remodel in New York with white walls

Seating area featuring built in bench seating and plenty of natural light. Table top is made of reclaimed lumber done by Longleaf Lumber. The bottom table legs are reclaimed Rockford Lathe Legs.

Inspiration for a large contemporary porcelain tile dining room remodel in Los Angeles with white walls and no fireplace

Breakfast nook
Mid-sized beach style porcelain tile, gray floor and exposed beam breakfast nook photo in Hawaii with white walls
Mid-sized beach style porcelain tile, gray floor and exposed beam breakfast nook photo in Hawaii with white walls

Photographer: Jay Goodrich
This 2800 sf single-family home was completed in 2009. The clients desired an intimate, yet dynamic family residence that reflected the beauty of the site and the lifestyle of the San Juan Islands. The house was built to be both a place to gather for large dinners with friends and family as well as a cozy home for the couple when they are there alone.
The project is located on a stunning, but cripplingly-restricted site overlooking Griffin Bay on San Juan Island. The most practical area to build was exactly where three beautiful old growth trees had already chosen to live. A prior architect, in a prior design, had proposed chopping them down and building right in the middle of the site. From our perspective, the trees were an important essence of the site and respectfully had to be preserved. As a result we squeezed the programmatic requirements, kept the clients on a square foot restriction and pressed tight against property setbacks.
The delineate concept is a stone wall that sweeps from the parking to the entry, through the house and out the other side, terminating in a hook that nestles the master shower. This is the symbolic and functional shield between the public road and the private living spaces of the home owners. All the primary living spaces and the master suite are on the water side, the remaining rooms are tucked into the hill on the road side of the wall.
Off-setting the solid massing of the stone walls is a pavilion which grabs the views and the light to the south, east and west. Built in a position to be hammered by the winter storms the pavilion, while light and airy in appearance and feeling, is constructed of glass, steel, stout wood timbers and doors with a stone roof and a slate floor. The glass pavilion is anchored by two concrete panel chimneys; the windows are steel framed and the exterior skin is of powder coated steel sheathing.
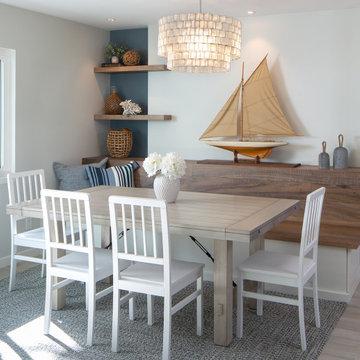
Custom built bench seating and floating shelves by Design Studio West
Example of a small beach style porcelain tile kitchen/dining room combo design in San Diego with white walls and no fireplace
Example of a small beach style porcelain tile kitchen/dining room combo design in San Diego with white walls and no fireplace
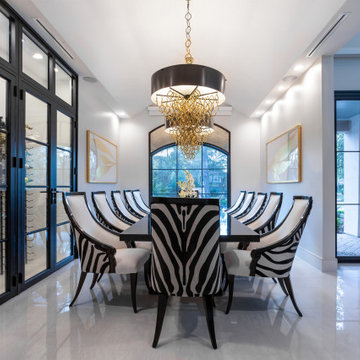
This custom-designed dining room features stenciled twelve stenciled custom zebra hide chairs, with accents of gold. The custom wine room inside the dining was well planned. We chose not to use a rug so that the polished large-format porcelain would allow the busy pattern on the chairs to flow unbroken.

Example of a mid-sized trendy slate floor and gray floor great room design in Denver with beige walls, a two-sided fireplace and a stone fireplace

View of kitchen from the dining room. Wall was removed between the two spaces to create better flow. Craftsman style custom cabinetry in both the dining and kitchen areas, including a built-in banquette with storage underneath.
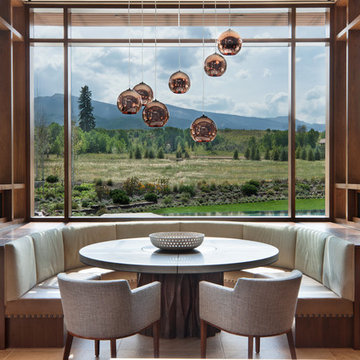
David O. Marlow
Huge trendy porcelain tile and beige floor kitchen/dining room combo photo in Denver
Huge trendy porcelain tile and beige floor kitchen/dining room combo photo in Denver

Example of a mid-sized trendy porcelain tile and gray floor great room design in Miami with white walls and no fireplace
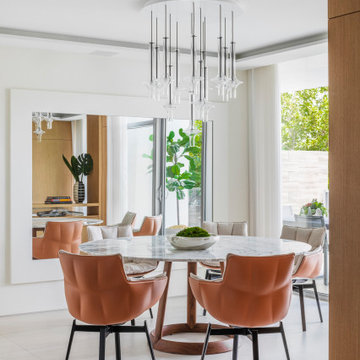
Dining in style. This round marble table and salmon-colored chairs inspire us to gather around and create new memories.
Inspiration for a contemporary beige floor, tray ceiling and porcelain tile dining room remodel in Miami with white walls
Inspiration for a contemporary beige floor, tray ceiling and porcelain tile dining room remodel in Miami with white walls
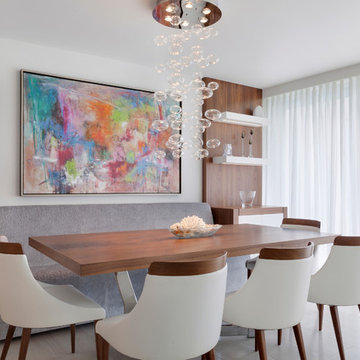
Ed Butera
Dining room - contemporary porcelain tile dining room idea in Miami with white walls
Dining room - contemporary porcelain tile dining room idea in Miami with white walls
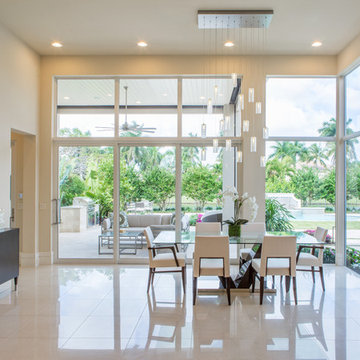
Bringing the outside right into the house. Beautiful dining room overlooking the pool and patio with the airiest chandelier I've ever seen. You can also get a sneak peak at what we did in the backyard. Built in summer kitchen, new pool and fountain, lush & private landscaping.

Feature in: Luxe Magazine Miami & South Florida Luxury Magazine
If visitors to Robyn and Allan Webb’s one-bedroom Miami apartment expect the typical all-white Miami aesthetic, they’ll be pleasantly surprised upon stepping inside. There, bold theatrical colors, like a black textured wallcovering and bright teal sofa, mix with funky patterns,
such as a black-and-white striped chair, to create a space that exudes charm. In fact, it’s the wife’s style that initially inspired the design for the home on the 20th floor of a Brickell Key high-rise. “As soon as I saw her with a green leather jacket draped across her shoulders, I knew we would be doing something chic that was nothing like the typical all- white modern Miami aesthetic,” says designer Maite Granda of Robyn’s ensemble the first time they met. The Webbs, who often vacation in Paris, also had a clear vision for their new Miami digs: They wanted it to exude their own modern interpretation of French decor.
“We wanted a home that was luxurious and beautiful,”
says Robyn, noting they were downsizing from a four-story residence in Alexandria, Virginia. “But it also had to be functional.”
To read more visit: https:
https://maitegranda.com/wp-content/uploads/2018/01/LX_MIA18_HOM_MaiteGranda_10.pdf
Rolando Diaz
Slate Floor and Porcelain Tile Dining Room Ideas
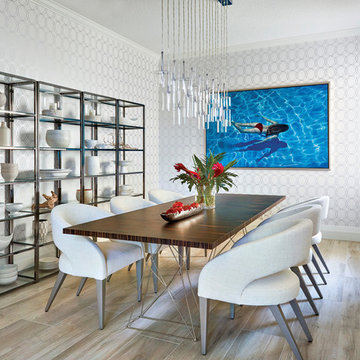
Frenchmen's Club Mod by Krista Watterworth Design Studio. Photography by Mark Roskams. Palm Beach Gardens, Florida. I had a great time making this Old World home new again. It was a renovation that took months of hard work. In the end a contemporary and open feel makes for a beautiful Florida retreat.
1






