Porcelain Tile and Tray Ceiling Family Room Ideas
Refine by:
Budget
Sort by:Popular Today
1 - 20 of 89 photos
Item 1 of 3

Our newest model home - the Avalon by J. Michael Fine Homes is now open in Twin Rivers Subdivision - Parrish FL
visit www.JMichaelFineHomes.com for all photos.
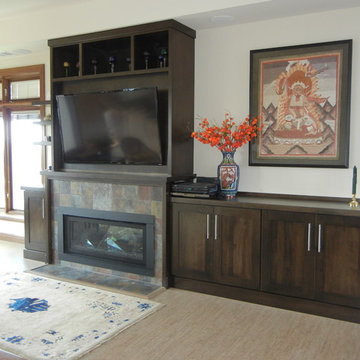
Example of an open concept porcelain tile, beige floor and tray ceiling family room design in Other with white walls, a standard fireplace, a tile fireplace and a wall-mounted tv

Bighorn Palm Desert luxury modern open plan home interior design artwork. Photo by William MacCollum.
Example of a large minimalist open concept porcelain tile, white floor and tray ceiling family room design in Los Angeles with white walls and a wall-mounted tv
Example of a large minimalist open concept porcelain tile, white floor and tray ceiling family room design in Los Angeles with white walls and a wall-mounted tv
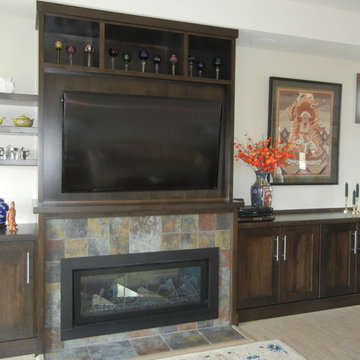
Example of an open concept porcelain tile, beige floor and tray ceiling family room design in Other with white walls, a wall-mounted tv, a standard fireplace and a tile fireplace
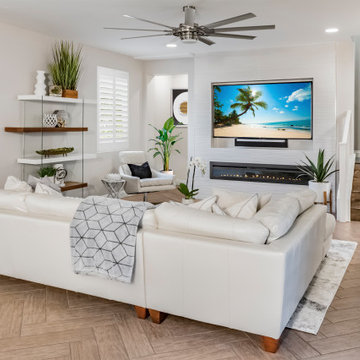
Inspiration for a mid-sized modern open concept porcelain tile, beige floor and tray ceiling family room remodel in Las Vegas with gray walls, a ribbon fireplace, a tile fireplace and a wall-mounted tv
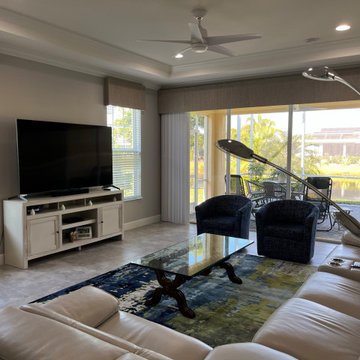
New build with soft gray walls and floor tile provide the backdrop for pops of navy and turquoise and lime.
Example of a mid-sized beach style open concept porcelain tile, gray floor and tray ceiling family room design in Other with gray walls and a tv stand
Example of a mid-sized beach style open concept porcelain tile, gray floor and tray ceiling family room design in Other with gray walls and a tv stand
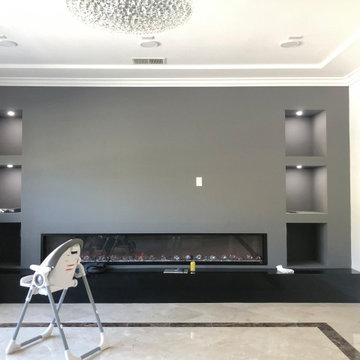
This space will be used daily and will be used for family to gather and to watch tv. This will be the most used space in the home. Must be child safe. Beware of sharp edges. Seating should be approximately 40" Deep. Large vases or other decor for Wall Niches. A little glam with some cool and warmth.
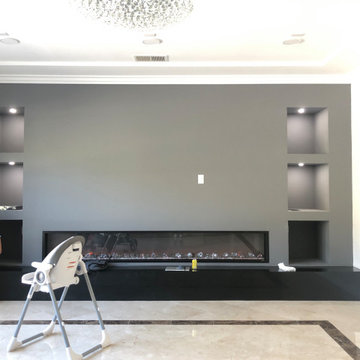
This space will be used daily and will be used for family to gather and to watch tv. This will be the most used space in the home. Must be child safe. Beware of sharp edges. Seating should be approximately 40" Deep. Large vases or other decor for Wall Niches. A little glam with some cool and warmth.
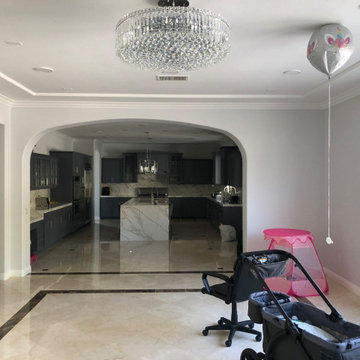
This space will be used daily and will be used for family to gather and to watch tv. This will be the most used space in the home. Must be child safe. Beware of sharp edges. Seating should be approximately 40" Deep. Large vases or other decor for Wall Niches. A little glam with some cool and warmth. Some plants on Corner By the Kitchen.
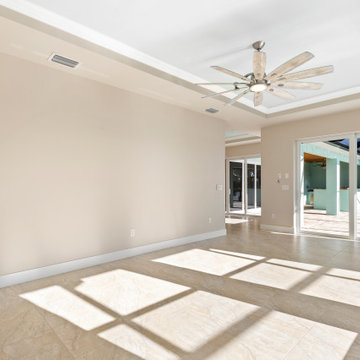
Example of a mid-sized beach style enclosed porcelain tile, multicolored floor and tray ceiling family room design in Other with beige walls
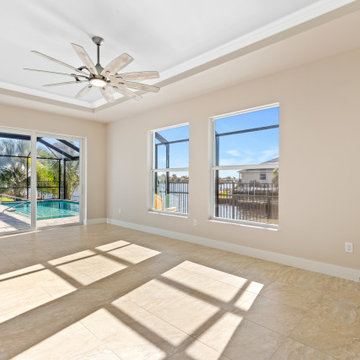
Mid-sized beach style enclosed porcelain tile, multicolored floor and tray ceiling family room photo in Other with beige walls
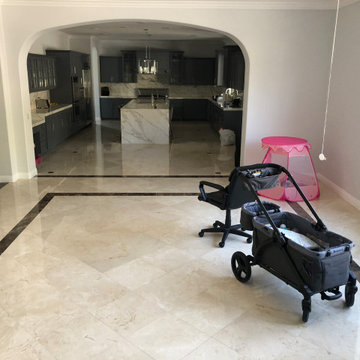
This space will be used daily and will be used for family to gather and to watch tv. This will be the most used space in the home. Must be child safe. Beware of sharp edges. Seating should be approximately 40" Deep. Large vases or other decor for Wall Niches. A little glam with some cool and warmth. Some plants on Corner By the Kitchen.
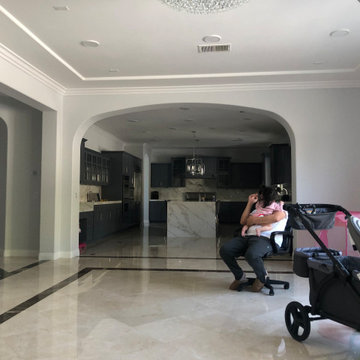
This space will be used daily and will be used for family to gather and to watch tv. This will be the most used space in the home. Must be child safe. Beware of sharp edges. Seating should be approximately 40" Deep. Large vases or other decor for Wall Niches. A little glam with some cool and warmth. Some plants on Corner By the Kitchen.
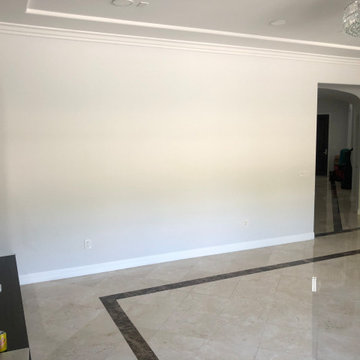
This space will be used daily and will be used for family to gather and to watch tv. This will be the most used space in the home. Must be child safe. Beware of sharp edges. Seating should be approximately 40" Deep. Large vases or other decor for Wall Niches. A little glam with some cool and warmth. Some plants on Corner By the Kitchen.
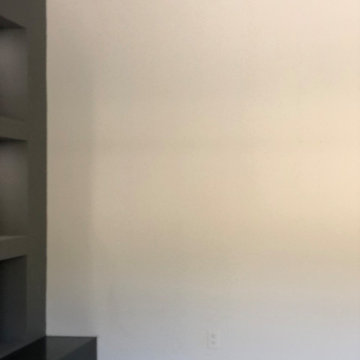
This space will be used daily and will be used for family to gather and to watch tv. This will be the most used space in the home. Must be child safe. Beware of sharp edges. Seating should be approximately 40" Deep. Large vases or other decor for Wall Niches. A little glam with some cool and warmth. Some plants on Corner By the Kitchen.
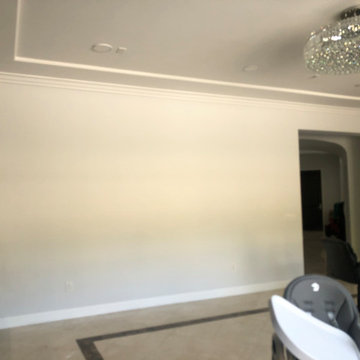
This space will be used daily and will be used for family to gather and to watch tv. This will be the most used space in the home. Must be child safe. Beware of sharp edges. Seating should be approximately 40" Deep. Large vases or other decor for Wall Niches. A little glam with some cool and warmth. Some plants on Corner By the Kitchen.

Serenity Indian Wells modern mansion open plan entertainment lounge & game room. Photo by William MacCollum.
Example of a huge minimalist loft-style porcelain tile, gray floor and tray ceiling game room design in Los Angeles with white walls
Example of a huge minimalist loft-style porcelain tile, gray floor and tray ceiling game room design in Los Angeles with white walls
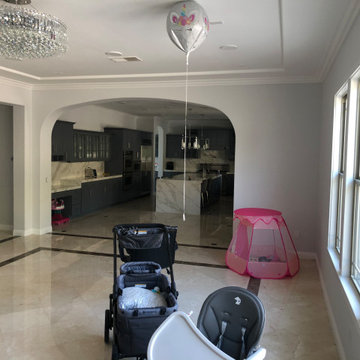
This space will be used daily and will be used for family to gather and to watch tv. This will be the most used space in the home. Must be child safe. Beware of sharp edges. Seating should be approximately 40" Deep. Large vases or other decor for Wall Niches. A little glam with some cool and warmth. Some plants on Corner By the Kitchen.
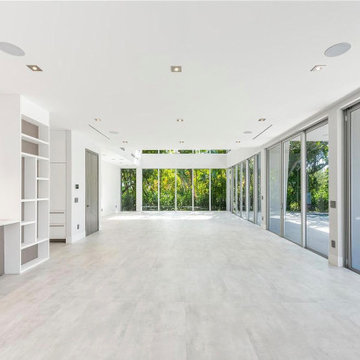
Inspiration for a large mid-century modern porcelain tile, beige floor and tray ceiling family room remodel in Miami
Porcelain Tile and Tray Ceiling Family Room Ideas
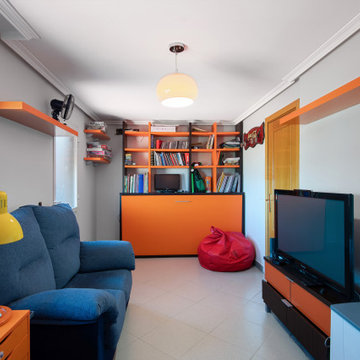
Vivienda unifamiliar compuesta por 6 dormitorios, sala de estar, salón comedor, entrada, cocina, tres cuartos de baño completos, dos aseos con ducha, distribuidor escalera, patio delantero, patio trasero, despensa lavadero, amplia terraza, sótano acristalada y garaje.
1





