Laundry Porcelain Tile Bath Ideas
Refine by:
Budget
Sort by:Popular Today
1 - 20 of 612 photos
Item 1 of 3
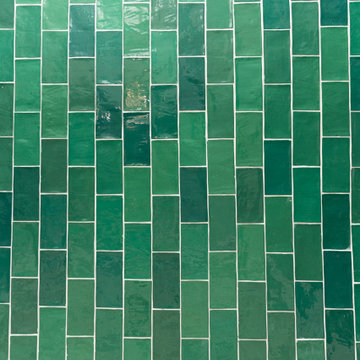
Transitional bathrooms and utility room with a coastal feel. Accents of blue and green help bring the outside in.
Bathroom - large coastal master blue tile and porcelain tile porcelain tile, beige floor and double-sink bathroom idea in Seattle with recessed-panel cabinets, medium tone wood cabinets, blue walls, an undermount sink, quartz countertops, beige countertops and a built-in vanity
Bathroom - large coastal master blue tile and porcelain tile porcelain tile, beige floor and double-sink bathroom idea in Seattle with recessed-panel cabinets, medium tone wood cabinets, blue walls, an undermount sink, quartz countertops, beige countertops and a built-in vanity
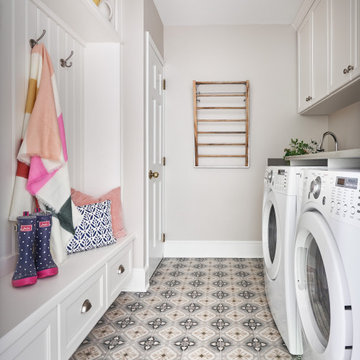
Bathroom/laundry room - large transitional gray tile and porcelain tile porcelain tile, multicolored floor and single-sink bathroom/laundry room idea in Charlotte with recessed-panel cabinets, white cabinets, gray walls, quartz countertops, white countertops and a built-in vanity
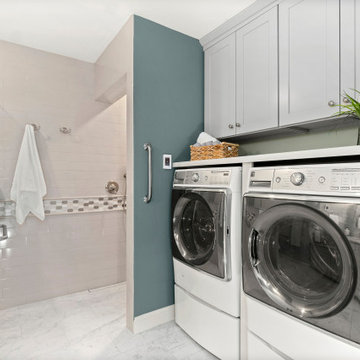
Large transitional porcelain tile porcelain tile and single-sink bathroom photo in Providence with shaker cabinets, gray cabinets, an undermount sink, quartz countertops and a built-in vanity
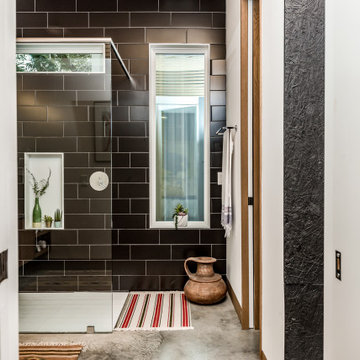
2020 New Construction - Designed + Built + Curated by Steven Allen Designs, LLC - 3 of 5 of the Nouveau Bungalow Series. Inspired by New Mexico Artist Georgia O' Keefe. Featuring Sunset Colors + Vintage Decor + Houston Art + Concrete Countertops + Custom White Oak and White Cabinets + Handcrafted Tile + Frameless Glass + Polished Concrete Floors + Floating Concrete Shelves + 48" Concrete Pivot Door + Recessed White Oak Base Boards + Concrete Plater Walls + Recessed Joist Ceilings + Drop Oak Dining Ceiling + Designer Fixtures and Decor.

Modern bathroom remodel.
Example of a mid-sized minimalist master gray tile and porcelain tile porcelain tile, gray floor, double-sink and vaulted ceiling bathroom design in Chicago with medium tone wood cabinets, a two-piece toilet, gray walls, an undermount sink, quartz countertops, white countertops, a built-in vanity and flat-panel cabinets
Example of a mid-sized minimalist master gray tile and porcelain tile porcelain tile, gray floor, double-sink and vaulted ceiling bathroom design in Chicago with medium tone wood cabinets, a two-piece toilet, gray walls, an undermount sink, quartz countertops, white countertops, a built-in vanity and flat-panel cabinets
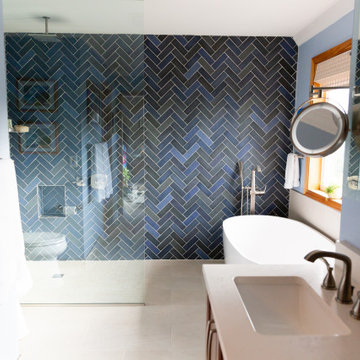
Transitional bathrooms and utility room with a coastal feel. Accents of blue and green help bring the outside in.
Large beach style master blue tile and porcelain tile porcelain tile, beige floor and double-sink bathroom photo in Seattle with recessed-panel cabinets, medium tone wood cabinets, blue walls, an undermount sink, quartz countertops, beige countertops and a built-in vanity
Large beach style master blue tile and porcelain tile porcelain tile, beige floor and double-sink bathroom photo in Seattle with recessed-panel cabinets, medium tone wood cabinets, blue walls, an undermount sink, quartz countertops, beige countertops and a built-in vanity
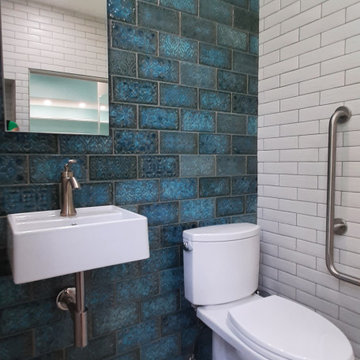
Example of a mid-sized southwest green tile and porcelain tile porcelain tile, gray floor and single-sink bathroom design in DC Metro with a two-piece toilet, a wall-mount sink and brown countertops
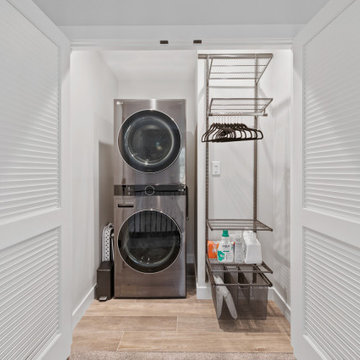
Bathroom - large transitional blue tile and porcelain tile porcelain tile, brown floor and double-sink bathroom idea in Philadelphia with white cabinets, a one-piece toilet, gray walls, an undermount sink, quartzite countertops, a hinged shower door, white countertops and a built-in vanity
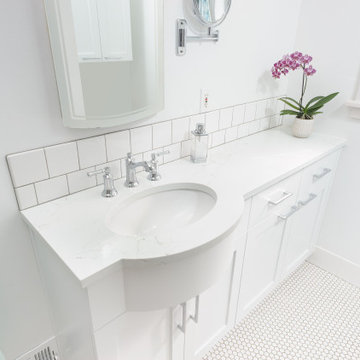
The primary goal of this small bathroom remodel was to make the space more accessible, catering to the clients’ changing needs as they age in place. This included converting the bathtub to a walk-in shower with a low-threshold base, adding easy-to-reach shampoo shelves, and installing grab bars for safety. Additionally, the plan included adding counter space, creating more storage with cabinetry, and hiding the laundry chute hole, which was previously on the floor next to the sink.
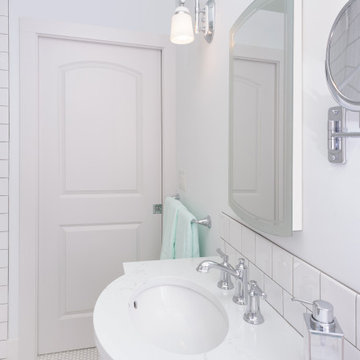
The primary goal of this small bathroom remodel was to make the space more accessible, catering to the clients’ changing needs as they age in place. This included converting the bathtub to a walk-in shower with a low-threshold base, adding easy-to-reach shampoo shelves, and installing grab bars for safety. Additionally, the plan included adding counter space, creating more storage with cabinetry, and hiding the laundry chute hole, which was previously on the floor next to the sink.
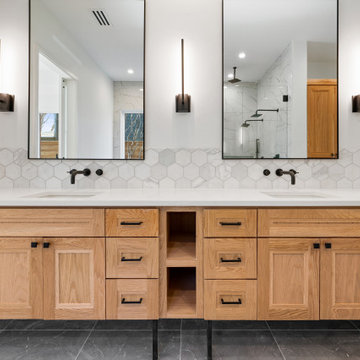
Example of a minimalist master white tile and porcelain tile ceramic tile, gray floor and double-sink bathroom design in Dallas with shaker cabinets, light wood cabinets, a two-piece toilet, white walls, an undermount sink, quartz countertops, a hinged shower door, white countertops and a built-in vanity
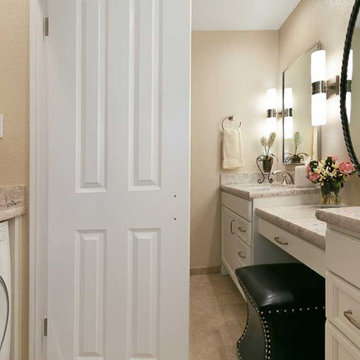
Gayler transformed an existing unused linen closet into a fully functioning laundry facility. The repurposed closet now includes a Miele Washer and Dryer topped with a quartz countertop. Two overhead cabinets provide plenty of storage, along with open shelving and a drying rod. All can be easily hidden away with two large doors when not in use.
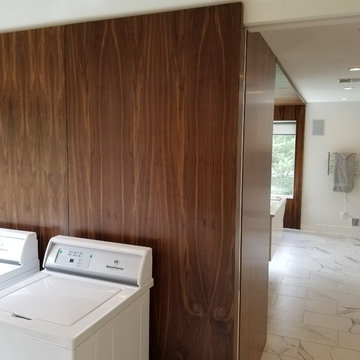
C & J just completed another design by LEAP Architecture. Richard and Laurie wanted to bring a much brighter and more modern feel to their Master Bedroom, Master Bathroom, and Loft. We completely renovated their second floor, changing the floor plan, adding windows and doors, and installing streamline modern finishes to the space. The Master Bathroom includes a Floating Island Vanity, Fully Custom Shower, Custom Walnut Paneling and Built in Cabinetry in the closets. Throughout the renovated areas, frame-less doors and large windows were installed to add a sleek look and take full advantage of the beautiful landscapes.
Photos by Mainframe Photography
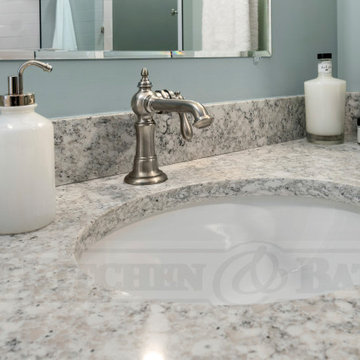
Large transitional porcelain tile porcelain tile and single-sink bathroom photo in Providence with shaker cabinets, gray cabinets, an undermount sink, quartz countertops and a built-in vanity
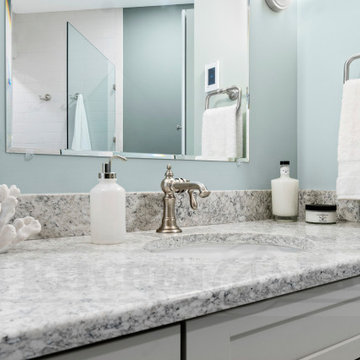
Bathroom - large transitional porcelain tile porcelain tile and single-sink bathroom idea in Providence with shaker cabinets, gray cabinets, an undermount sink, quartz countertops and a built-in vanity
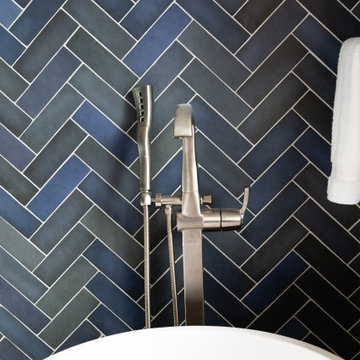
Transitional bathrooms and utility room with a coastal feel. Accents of blue and green help bring the outside in.
Inspiration for a large coastal master blue tile and porcelain tile porcelain tile, beige floor and double-sink bathroom remodel in Seattle with recessed-panel cabinets, medium tone wood cabinets, blue walls, an undermount sink, quartz countertops, beige countertops and a built-in vanity
Inspiration for a large coastal master blue tile and porcelain tile porcelain tile, beige floor and double-sink bathroom remodel in Seattle with recessed-panel cabinets, medium tone wood cabinets, blue walls, an undermount sink, quartz countertops, beige countertops and a built-in vanity
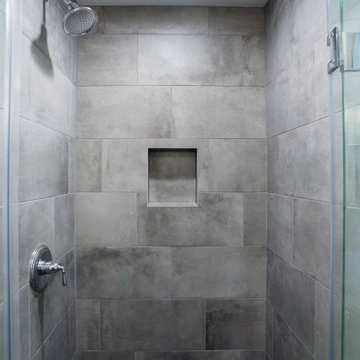
Did a demo and removed the wall that separated the laundry room and the bathroom. Also we relocated the washer, the dryer and built a walk-in shower. Along with that we also relocated the sink and put a free-floating cabinet with a quartz countertop and framed walls around water heater with a bi-fold doors to not have it visible. Lastly, moved the bathroom to a different to a more comfortable location, which is where the dryer and washing machine used to stand.
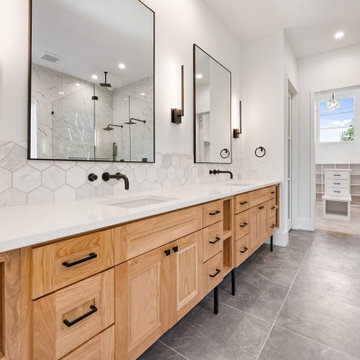
Bathroom - modern master white tile and porcelain tile ceramic tile, gray floor and double-sink bathroom idea in Dallas with shaker cabinets, light wood cabinets, a two-piece toilet, white walls, an undermount sink, quartz countertops, a hinged shower door, white countertops and a built-in vanity
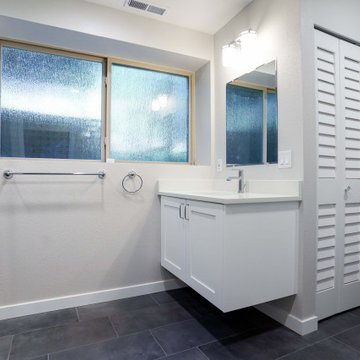
Did a demo and removed the wall that separated the laundry room and the bathroom. Also we relocated the washer, the dryer and built a walk-in shower. Along with that we also relocated the sink and put a free-floating cabinet with a quartz countertop and framed walls around water heater with a bi-fold doors to not have it visible. Lastly, moved the bathroom to a different to a more comfortable location, which is where the dryer and washing machine used to stand.
Laundry Porcelain Tile Bath Ideas
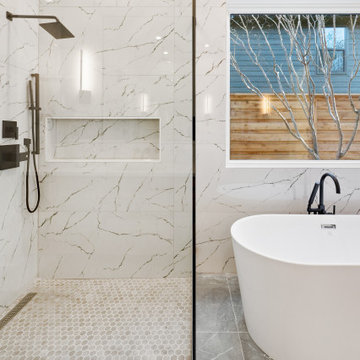
Inspiration for a modern master white tile and porcelain tile ceramic tile, gray floor and double-sink bathroom remodel in Dallas with shaker cabinets, light wood cabinets, a two-piece toilet, white walls, an undermount sink, quartz countertops, a hinged shower door, white countertops and a built-in vanity
1







