Porcelain Tile Bath Ideas
Refine by:
Budget
Sort by:Popular Today
1 - 20 of 979 photos
Item 1 of 3

Inspiration for a large timeless master porcelain tile and gray tile marble floor, white floor, double-sink and wainscoting bathroom remodel in Chicago with white cabinets, white walls, an undermount sink, quartz countertops, white countertops, a built-in vanity and recessed-panel cabinets

Small elegant white tile and porcelain tile marble floor, black floor, single-sink, vaulted ceiling and wainscoting bathroom photo in Philadelphia with flat-panel cabinets, black cabinets, a two-piece toilet, blue walls, an integrated sink, solid surface countertops, white countertops, a niche and a freestanding vanity
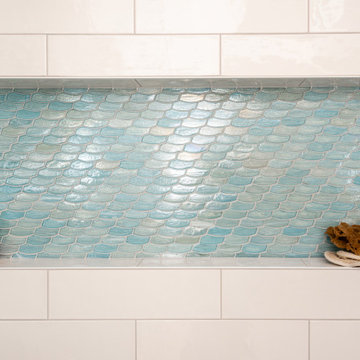
This stunning master bathroom started with a creative reconfiguration of space, but it’s the wall of shimmering blue dimensional tile that really makes this a “statement” bathroom.
The homeowners’, parents of two boys, wanted to add a master bedroom and bath onto the main floor of their classic mid-century home. Their objective was to be close to their kids’ rooms, but still have a quiet and private retreat.
To obtain space for the master suite, the construction was designed to add onto the rear of their home. This was done by expanding the interior footprint into their existing outside corner covered patio. To create a sizeable suite, we also utilized the current interior footprint of their existing laundry room, adjacent to the patio. The design also required rebuilding the exterior walls of the kitchen nook which was adjacent to the back porch. Our clients rounded out the updated rear home design by installing all new windows along the back wall of their living and dining rooms.
Once the structure was formed, our design team worked with the homeowners to fill in the space with luxurious elements to form their desired retreat with universal design in mind. The selections were intentional, mixing modern-day comfort and amenities with 1955 architecture.
The shower was planned to be accessible and easy to use at the couple ages in place. Features include a curb-less, walk-in shower with a wide shower door. We also installed two shower fixtures, a handheld unit and showerhead.
To brighten the room without sacrificing privacy, a clearstory window was installed high in the shower and the room is topped off with a skylight.
For ultimate comfort, heated floors were installed below the silvery gray wood-plank floor tiles which run throughout the entire room and into the shower! Additional features include custom cabinetry in rich walnut with horizontal grain and white quartz countertops. In the shower, oversized white subway tiles surround a mermaid-like soft-blue tile niche, and at the vanity the mirrors are surrounded by boomerang-shaped ultra-glossy marine blue tiles. These create a dramatic focal point. Serene and spectacular.

We did a full renovation update to this bathroom. We redid all the tile to have a back splash for the tub and run into the shower. We extended the Shower to be larger and added a glass partition between the shower and the tub. The tub is an acrylic soaking tub with a floor mounted, free standing faucet with hand held. We added heated flooring under the floor tile for cold Pittsburgh winters. The vanities are 30" vanities that we separated for a "his and hers" station with shelving in between.
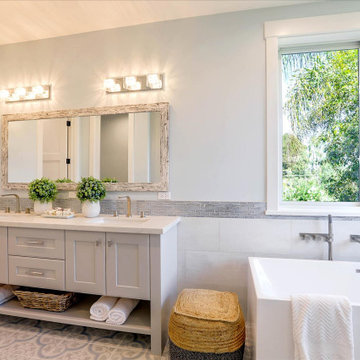
Bathroom - large coastal master white tile and porcelain tile ceramic tile, blue floor, double-sink and wainscoting bathroom idea in San Francisco with shaker cabinets, gray cabinets, a two-piece toilet, blue walls, an undermount sink, quartz countertops, a hinged shower door, white countertops, a niche and a freestanding vanity

This remodel began as a powder bathroom and hall bathroom project, giving the powder bath a beautiful shaker style wainscoting and completely remodeling the second-floor hall bath. The second-floor hall bathroom features a mosaic tile accent, subway tile used for the entire shower, brushed nickel finishes, and a beautiful dark grey stained vanity with a quartz countertop. Once the powder bath and hall bathroom was complete, the homeowner decided to immediately pursue the master bathroom, creating a stunning, relaxing space. The master bathroom received the same styled wainscotting as the powder bath, as well as a free-standing tub, oil-rubbed bronze finishes, and porcelain tile flooring.
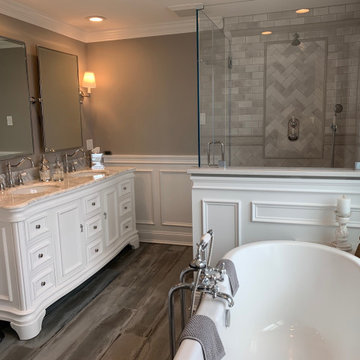
Inspiration for a large french country master multicolored tile and porcelain tile porcelain tile, multicolored floor, double-sink and wainscoting freestanding bathtub remodel in Bridgeport with raised-panel cabinets, white cabinets, a two-piece toilet, gray walls, an undermount sink, marble countertops, a hinged shower door, multicolored countertops and a freestanding vanity

This bathroom has a modern floating vanity mixed with some retro style fixtures. The shining star of this bathroom is the bathtub which features a stereo that plays through the water!
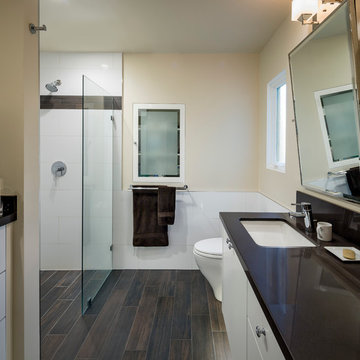
Inspiration for a mid-sized contemporary 3/4 white tile and porcelain tile dark wood floor, brown floor, single-sink and wainscoting walk-in shower remodel in San Francisco with flat-panel cabinets, white cabinets, a one-piece toilet, yellow walls, an undermount sink, solid surface countertops, a hinged shower door, black countertops and a floating vanity
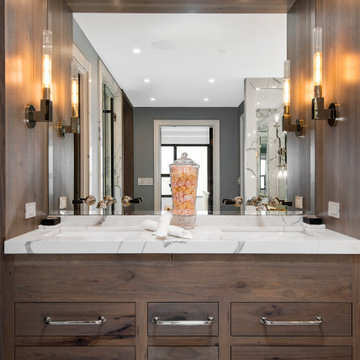
One of Melrose Partners Designs' most notable rooms, the woman’s sanctuary, also known as the primary bathroom, features a juxtaposition of Restoration Hardware’s masculine tones and an elegant yet thoughtful interior layout. An expansive closet, vast stand-in shower, nickel stand-alone tub, and vanity with black and white polished nickel plumbing fixtures, all encompass this opulent interior space.

One of Melrose Partners Designs' most notable rooms, the woman’s sanctuary, also known as the primary bathroom, features a juxtaposition of Restoration Hardware’s masculine tones and an elegant yet thoughtful interior layout. An expansive closet, vast stand-in shower, nickel stand-alone tub, and vanity with black and white polished nickel plumbing fixtures, all encompass this opulent interior space.

This luxury bathroom is both functional and up-scale looking thanks to the custom Rutt cabinetry. Details include a double vanity with decorative columns, makeup table, and built in shelving.
DOOR: Custom Door
WOOD SPECIES: Paint Grade
FINISH: White Paint
design by Andrea Langford Designs
photos by Mark Morand
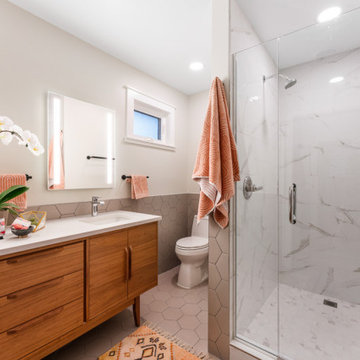
Example of a mid-sized 1960s master gray tile and porcelain tile porcelain tile, gray floor, double-sink and wainscoting corner shower design in Denver with flat-panel cabinets, medium tone wood cabinets, a two-piece toilet, white walls, an undermount sink, quartzite countertops, a hinged shower door, white countertops and a built-in vanity
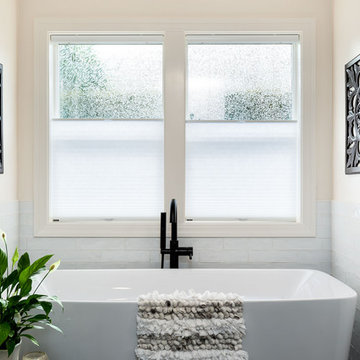
This bathroom remodel included installation of tile heated tile floor, tile wainscot, large soaking tub, installation of quarts countertop on a double sink vanity, and walk-in tile shower.
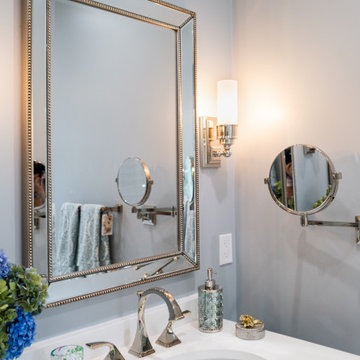
Check out this beautifully remodeled master bath!
Sallie Nelson - SNP Design contributed the design work for this luxurious bathroom.
Bath Fixtures from Brizo
Shower Door from Lafayette Glass
Tub from Wayfair.com
Vanity from Restoration Hardware
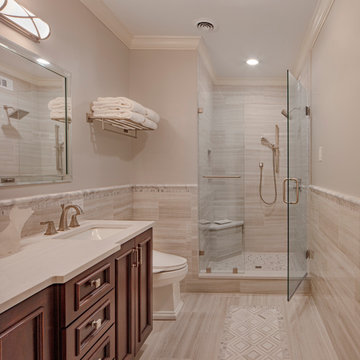
Double vanity master bath with beautiful tile detail.
Inspiration for a mid-sized transitional master gray tile and porcelain tile porcelain tile, gray floor, double-sink and wainscoting bathroom remodel in St Louis with furniture-like cabinets, dark wood cabinets, a bidet, gray walls, an undermount sink, quartz countertops, a hinged shower door, beige countertops and a freestanding vanity
Inspiration for a mid-sized transitional master gray tile and porcelain tile porcelain tile, gray floor, double-sink and wainscoting bathroom remodel in St Louis with furniture-like cabinets, dark wood cabinets, a bidet, gray walls, an undermount sink, quartz countertops, a hinged shower door, beige countertops and a freestanding vanity
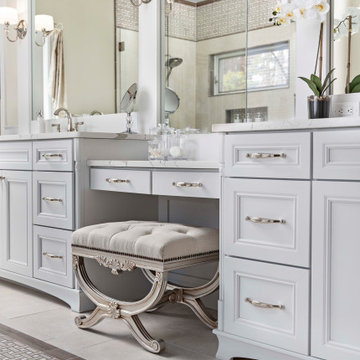
Inspiration for a huge timeless master white tile and porcelain tile porcelain tile, beige floor, double-sink, vaulted ceiling and wainscoting bathroom remodel in Detroit with recessed-panel cabinets, white cabinets, a bidet, beige walls, an undermount sink, quartz countertops, a hinged shower door, white countertops and a built-in vanity
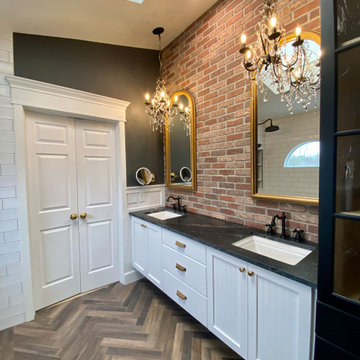
Homeowner wanted to remove existing tub and replace with barrier free shower. Herring bone tile floor reminicent of an old french floor, Chrystal chandaliers, exposed brick and vintage mirrors add to the charm.
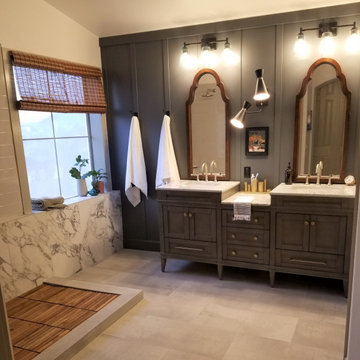
Inspiration for a large timeless master white tile and porcelain tile porcelain tile, gray floor, double-sink and wainscoting bathroom remodel in Phoenix with shaker cabinets, gray cabinets, a one-piece toilet, gray walls, an undermount sink, marble countertops, white countertops and a freestanding vanity
Porcelain Tile Bath Ideas
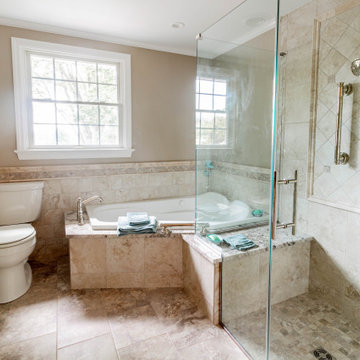
Inspiration for a mid-sized timeless master beige tile and porcelain tile porcelain tile, beige floor, double-sink and wainscoting bathroom remodel in Other with raised-panel cabinets, white cabinets, a two-piece toilet, beige walls, an undermount sink, granite countertops, a hinged shower door, beige countertops and a built-in vanity
1







