All Ceiling Designs Porcelain Tile Entryway Ideas
Refine by:
Budget
Sort by:Popular Today
21 - 40 of 810 photos
Item 1 of 3
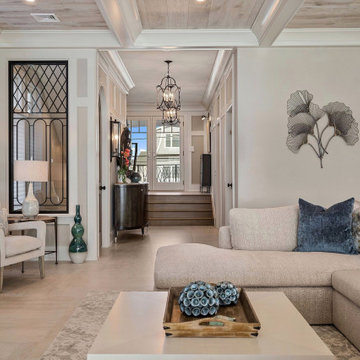
Example of a huge beach style porcelain tile, beige floor and coffered ceiling foyer design in New York with beige walls and a medium wood front door

Inspiration for an eclectic porcelain tile, gray floor and vaulted ceiling entryway remodel in Grand Rapids with white walls and a white front door
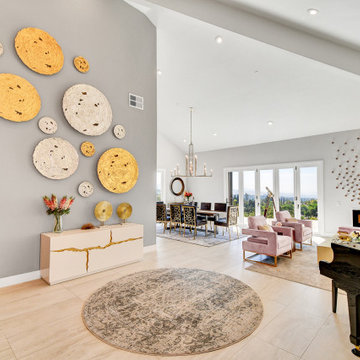
The house is a hybrid between a contemporary residence and a resort.
Entryway - large contemporary porcelain tile, gray floor and vaulted ceiling entryway idea in Los Angeles with gray walls and a metal front door
Entryway - large contemporary porcelain tile, gray floor and vaulted ceiling entryway idea in Los Angeles with gray walls and a metal front door
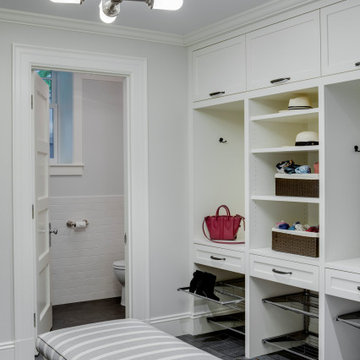
TEAM
Architect: LDa Architecture & Interiors
Interior Design: Nina Farmer Interior Design
Builder: F.H. Perry
Landscape Architect: MSC Landscape Construction
Photographer: Greg Premru Photography
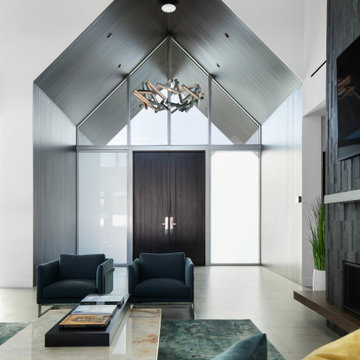
Inspiration for a huge contemporary porcelain tile, gray floor and vaulted ceiling entryway remodel in Tampa with white walls and a dark wood front door
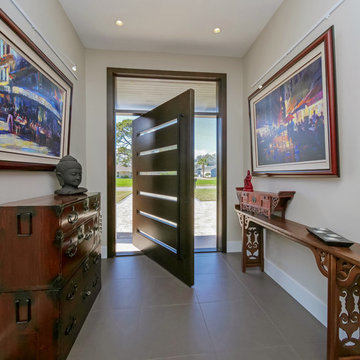
Large trendy porcelain tile, brown floor and vaulted ceiling entryway photo in Jacksonville with white walls and a dark wood front door
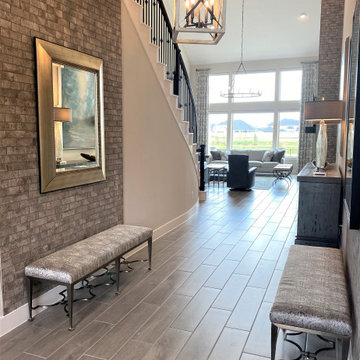
Example of a large transitional porcelain tile, wood ceiling and brick wall entryway design in Houston with gray walls and a black front door
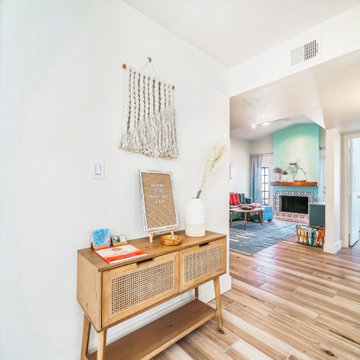
Hello there loves. The Prickly Pear AirBnB in Scottsdale, Arizona is a transformation of an outdated residential space into a vibrant, welcoming and quirky short term rental. As an Interior Designer, I envision how a house can be exponentially improved into a beautiful home and relish in the opportunity to support my clients take the steps to make those changes. It is a delicate balance of a family’s diverse style preferences, my personal artistic expression, the needs of the family who yearn to enjoy their home, and a symbiotic partnership built on mutual respect and trust. This is what I am truly passionate about and absolutely love doing. If the potential of working with me to create a healing & harmonious home is appealing to your family, reach out to me and I'd love to offer you a complimentary discovery call to determine whether we are an ideal fit. I'd also love to collaborate with professionals as a resource for your clientele. ?
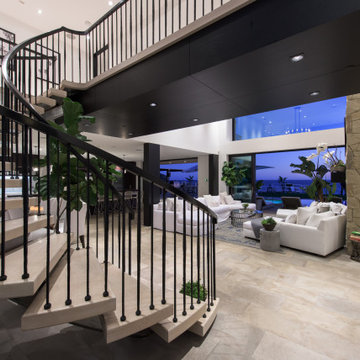
PCH Modern Mediterranean Home by Burdge Architects
Malibu, CA
Inspiration for a large modern porcelain tile, beige floor and vaulted ceiling foyer remodel in Los Angeles with white walls
Inspiration for a large modern porcelain tile, beige floor and vaulted ceiling foyer remodel in Los Angeles with white walls
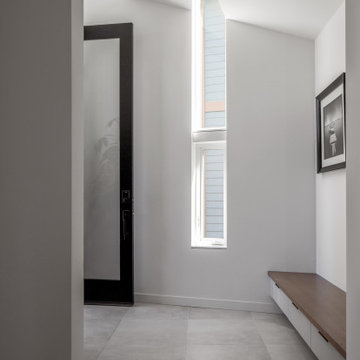
Formal entry space featuring dramatic double volume ceiling, ten foot tall full light door, large format tile, floating bench, and angled walls. A muted material palette creates the perfect backdrop for the natural light.

Trousdale Beverly Hills luxury light filled modern home with glass walls, skylight & glass bridge walkway. Photo by Jason Speth.
Example of a huge minimalist porcelain tile, white floor and tray ceiling entryway design in Los Angeles with white walls and a glass front door
Example of a huge minimalist porcelain tile, white floor and tray ceiling entryway design in Los Angeles with white walls and a glass front door
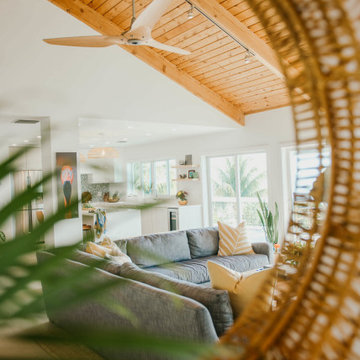
Minimalist front entry. Living room & kitchen reflected in entry mirror.
Small beach style porcelain tile, beige floor and wood ceiling entryway photo in Other with white walls and a white front door
Small beach style porcelain tile, beige floor and wood ceiling entryway photo in Other with white walls and a white front door
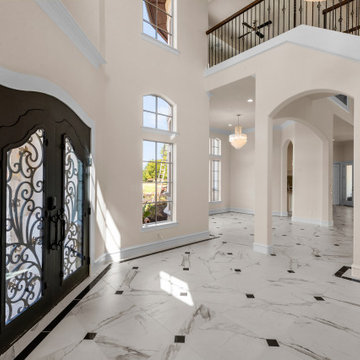
Located on over 2 acres this sprawling estate features creamy stucco with stone details and an authentic terra cotta clay roof. At over 6,000 square feet this home has 4 bedrooms, 4.5 bathrooms, formal dining room, formal living room, kitchen with breakfast nook, family room, game room and study. The 4 garages, porte cochere, golf cart parking and expansive covered outdoor living with fireplace and tv make this home complete.
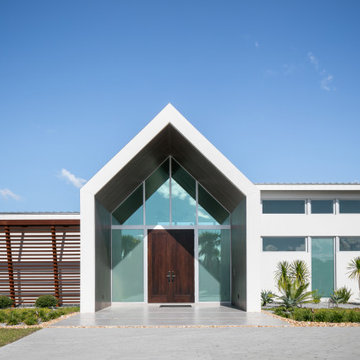
Large trendy porcelain tile, gray floor and vaulted ceiling entryway photo in Tampa with brown walls and a dark wood front door

Inspiration for a mid-sized cottage porcelain tile, black floor, shiplap ceiling and shiplap wall foyer remodel in New York
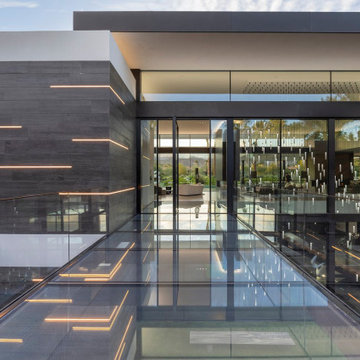
Serenity Indian Wells glass wall luxury home front door with LED accent lighting. Photo by William MacCollum.
Huge minimalist porcelain tile, white floor and tray ceiling entryway photo in Los Angeles with a glass front door
Huge minimalist porcelain tile, white floor and tray ceiling entryway photo in Los Angeles with a glass front door

Welcome home- this space make quite the entry with soaring ceilings, a custom metal & wood pivot door and glow-y lighting.
Huge trendy porcelain tile, beige floor and vaulted ceiling entryway photo in Denver with white walls and a dark wood front door
Huge trendy porcelain tile, beige floor and vaulted ceiling entryway photo in Denver with white walls and a dark wood front door

Eichler in Marinwood - At the larger scale of the property existed a desire to soften and deepen the engagement between the house and the street frontage. As such, the landscaping palette consists of textures chosen for subtlety and granularity. Spaces are layered by way of planting, diaphanous fencing and lighting. The interior engages the front of the house by the insertion of a floor to ceiling glazing at the dining room.
Jog-in path from street to house maintains a sense of privacy and sequential unveiling of interior/private spaces. This non-atrium model is invested with the best aspects of the iconic eichler configuration without compromise to the sense of order and orientation.
photo: scott hargis
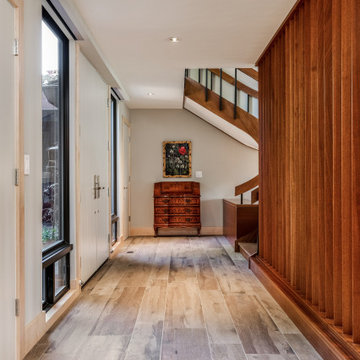
Full renovation of this is a one of a kind condominium overlooking the 6th fairway at El Macero Country Club. It was gorgeous back in 1971 and now it's "spectacular spectacular!" all over again. Check out this contemporary gem!
All Ceiling Designs Porcelain Tile Entryway Ideas
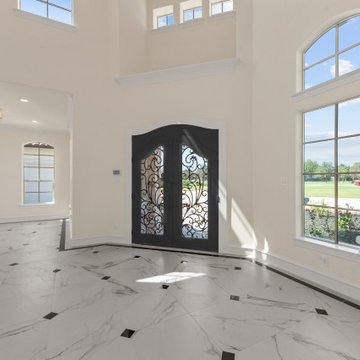
Located on over 2 acres this sprawling estate features creamy stucco with stone details and an authentic terra cotta clay roof. At over 6,000 square feet this home has 4 bedrooms, 4.5 bathrooms, formal dining room, formal living room, kitchen with breakfast nook, family room, game room and study. The 4 garages, porte cochere, golf cart parking and expansive covered outdoor living with fireplace and tv make this home complete.
2





