Porcelain Tile Gray Family Room Ideas
Refine by:
Budget
Sort by:Popular Today
101 - 120 of 587 photos
Item 1 of 3
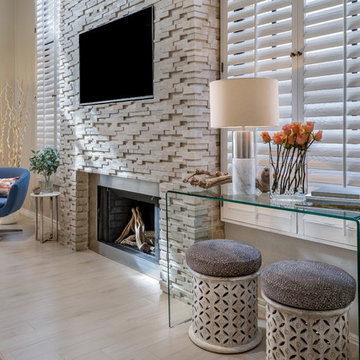
Sunlight brushes this contemporary fireplace while the textures of the room interest homeowners and their guests.
Family room - large contemporary porcelain tile and beige floor family room idea in Phoenix with gray walls, a standard fireplace and a stone fireplace
Family room - large contemporary porcelain tile and beige floor family room idea in Phoenix with gray walls, a standard fireplace and a stone fireplace
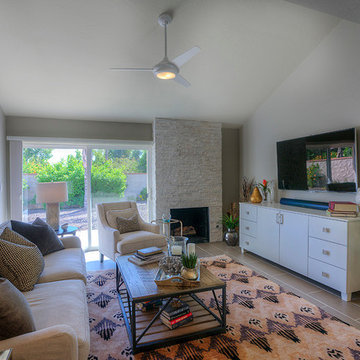
Mike Small Photography
Family room - mid-sized transitional open concept porcelain tile family room idea in Phoenix with gray walls, a standard fireplace, a stone fireplace and a wall-mounted tv
Family room - mid-sized transitional open concept porcelain tile family room idea in Phoenix with gray walls, a standard fireplace, a stone fireplace and a wall-mounted tv
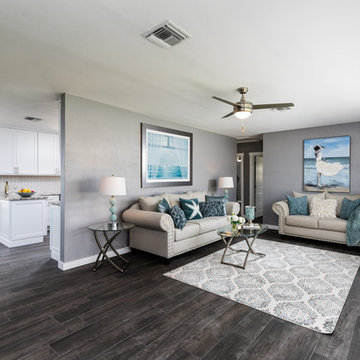
4" Plantation Shutters with craftsman style 1x4 case, base and doors. 8"x48" plank tile flooring throughout home.
Family room - mid-century modern porcelain tile and gray floor family room idea in Tampa with gray walls
Family room - mid-century modern porcelain tile and gray floor family room idea in Tampa with gray walls
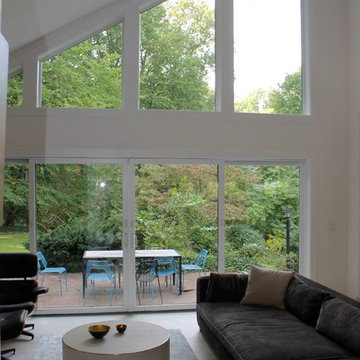
Double Story windows bring natural light into the home and beautiful views though-out the seasons.
Huge minimalist open concept porcelain tile family room photo in New York with white walls and a media wall
Huge minimalist open concept porcelain tile family room photo in New York with white walls and a media wall
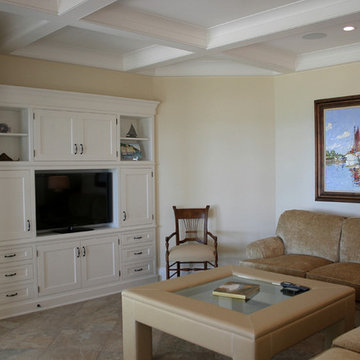
Design by Brehm Architects
http://brehmarchitects.com/projects/houses/?id=02Michigan_Shores
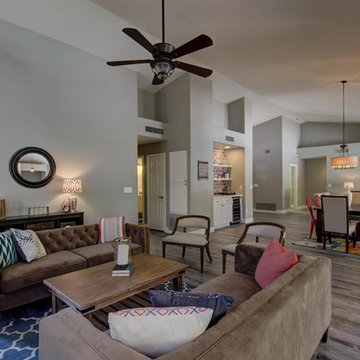
Family room - transitional open concept porcelain tile family room idea in Phoenix with gray walls, a standard fireplace and a brick fireplace
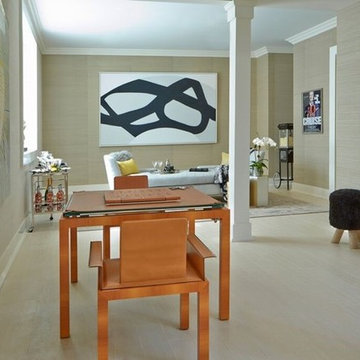
Melanie's inspiration for this luxurious room was an artfully crafted Tresserra Bolero pool table that was built for recreation with incredible style and function, exemplifying the sophisticated and sporty Hampton resident. Our firm created a glamorous entertainment space where family and friends can get away and spend time together playing backgammon, chess, billiards and even a simple game of tic tac toe. A Guy Stanley Monopoly board painting greets you as you enter the room, a nod to the past. We used grass cloth wallpaper to create warmth, intimacy and texture, bringing a bit of nature into the space. The deep velvet custom sofa sits in front of a custom mirrored media cabinet, which sits below a large TV. The cabinet and TV are flanked by Carl Springer stools from Todd Merrill with glamorous Bakalowitz inspired sconces above. The Arteriors Indogene chandelier illuminates the metallic hand painted ceiling, which we designed to resemble the star filled Hamptons sky. A Jane Martin diptique ties in the room's color palette and is complemented by the whimsical sculptures that stand on either side. One ironically named "Road Runner" is also a reference to the past. A yellow lollipop sculpture by Desirez Obtain Cherish sits adjacent to an art-inspired fireplace.
Melanie Roy Design created a modern, high style recreation space for family and friends to relax and spend time together in an elegant, comfortable space that complements the chic Hamptons lifestyle, showing that family fun can be stylish whether in the country or the city. Photo by Anastassio Mentis.
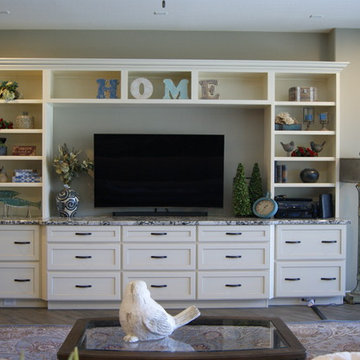
Mid-sized elegant open concept porcelain tile and brown floor family room photo in Phoenix with beige walls and a wall-mounted tv
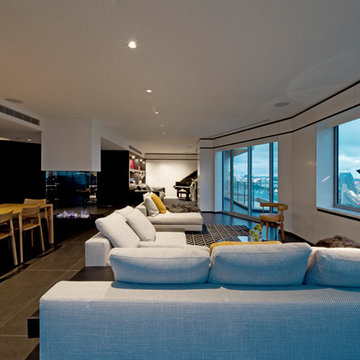
What a nice way to end the day in a calm luxurious penthouse.
Example of a mid-sized trendy open concept black floor and porcelain tile family room design in New York with a music area, white walls, a tile fireplace, no fireplace and no tv
Example of a mid-sized trendy open concept black floor and porcelain tile family room design in New York with a music area, white walls, a tile fireplace, no fireplace and no tv
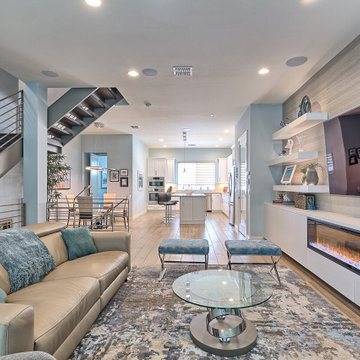
This perfectly blended townhouse fuses contemporary styling with laid back comfort.
The open floor plan integrates kitchen and living room entertaining. Bespoke details include furnishings that are custom detailed, a media wall with extensive storage, an LED fireplace for chilly mornings and home theatre-like flat screen television.
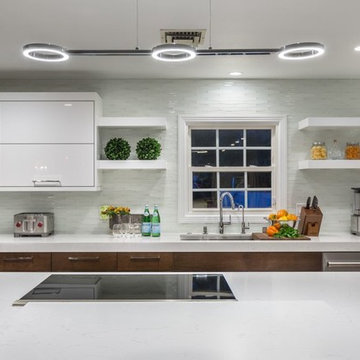
David Marquardt - Cinemedia
www.davidmarquardtphotography.com
Example of a minimalist porcelain tile family room design in Other
Example of a minimalist porcelain tile family room design in Other
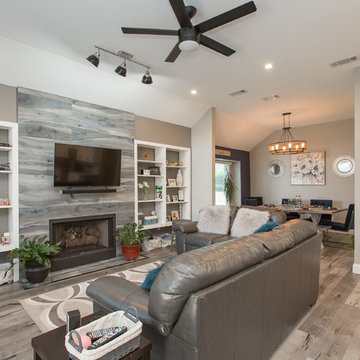
Inspiration for a mid-sized contemporary open concept porcelain tile and gray floor family room remodel in Dallas with gray walls, a standard fireplace, a wood fireplace surround and a wall-mounted tv
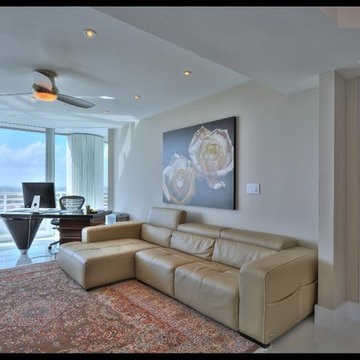
Large trendy enclosed porcelain tile family room library photo in Miami with beige walls and a tv stand
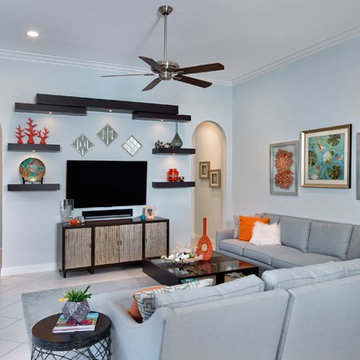
Soft Blue painted walls are accented with rich dark Custom Wood Floating Shelves, vibrant colored accessories, artwork and metallic accents complete the design
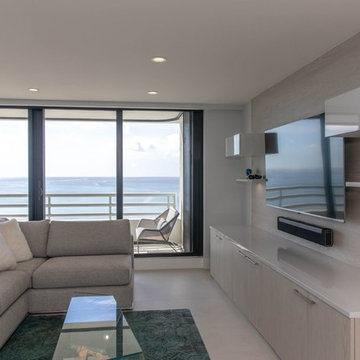
MEDIA UNIT USES SAME SAND COLORED OAK LAMINATE FROM NEIGHBORING KITCHEN BUT PAIRS ICE GREY HIGH GLOSS LACQUER [INSTEAD OF WHITE]
BACK PANELS HOUSE FLOATING CABINETS AND SHELVES. CUSTOM ELECTRIC SHADES

Huge cottage open concept porcelain tile and beige floor family room photo in San Diego with gray walls, a ribbon fireplace, a metal fireplace and a wall-mounted tv
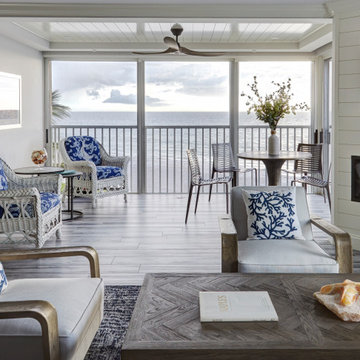
This condo we addressed the layout and making changes to the layout. By opening up the kitchen and turning the space into a great room. With the dining/bar, lanai, and family adding to the space giving it a open and spacious feeling. Then we addressed the hall with its too many doors. Changing the location of the guest bedroom door to accommodate a better furniture layout. The bathrooms we started from scratch The new look is perfectly suited for the clients and their entertaining lifestyle.
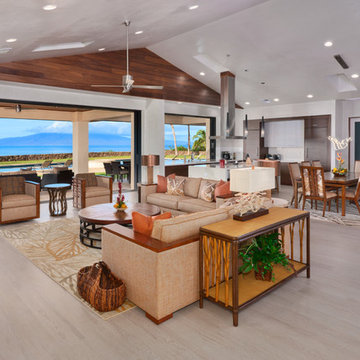
porcelain tile planks (up to 96" x 8")
Island style porcelain tile family room photo in Orange County
Island style porcelain tile family room photo in Orange County
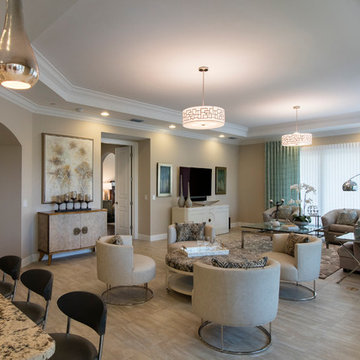
Creamy beige sets the tone in this neutral transitional residence in Naples. This open floor plan with natural light enhances the neutral color palette and pops of gulf green. Photo credit: Ed Chappell
Porcelain Tile Gray Family Room Ideas
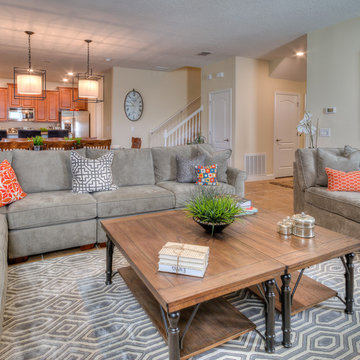
Inspiration for a mid-sized timeless open concept porcelain tile and brown floor family room remodel in Orlando with white walls
6





