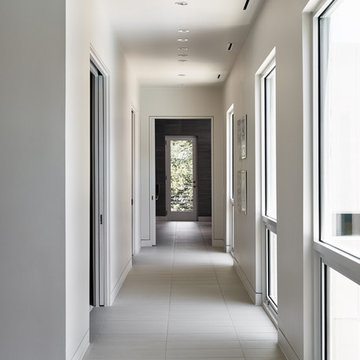Porcelain Tile Hallway Ideas
Refine by:
Budget
Sort by:Popular Today
1 - 20 of 1,015 photos
Item 1 of 3
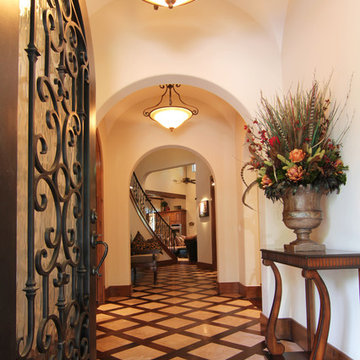
Example of a mid-sized tuscan porcelain tile and beige floor hallway design in Houston with beige walls
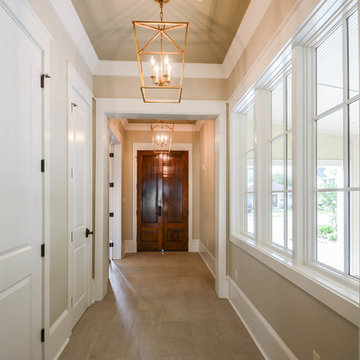
Jefferson Door supplied:
Windows: Integrity from Marvin Windows and Doors Ultrex (fiberglass) windows with wood primed interiors.
Exterior Doors: Buffelen wood doors.
Interior Doors: Masonite with plantation casing
Crown Moulding: 7" cove
Door Hardware: EMTEK
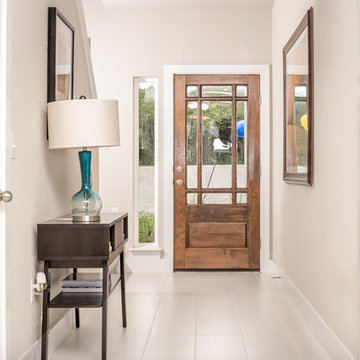
Example of a mid-sized trendy porcelain tile hallway design in Austin with beige walls
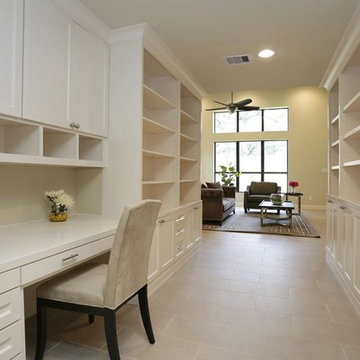
Jamie House Design partnered with P and G Homes to expand and renovate this original Garden Oaks home.
Jamie House works with builders to design cabinetry/molding, select all materials, select exterior colors/ moldings/ window styles and landscaping in the Houston area.
Staging is by The Luxe Designer.
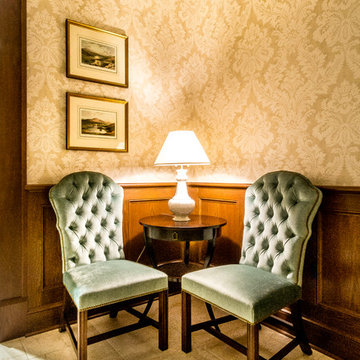
Studio Home Interiors // Columbia, MO
Inspiration for a mid-sized timeless porcelain tile hallway remodel in Other with multicolored walls
Inspiration for a mid-sized timeless porcelain tile hallway remodel in Other with multicolored walls
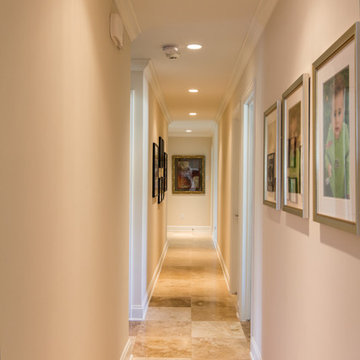
Hallway
Hallway - small contemporary porcelain tile and beige floor hallway idea in Austin with white walls
Hallway - small contemporary porcelain tile and beige floor hallway idea in Austin with white walls
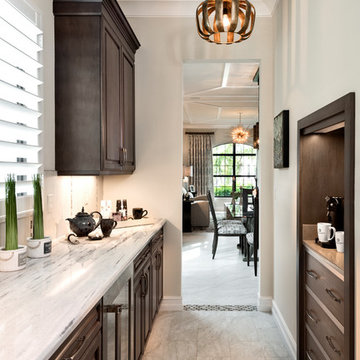
Colleen Wilson: Project Leader, Interior Designer,
ASID, NCIDQ
Photography by Amber Frederiksen
Hallway - mid-sized transitional porcelain tile and gray floor hallway idea in Miami
Hallway - mid-sized transitional porcelain tile and gray floor hallway idea in Miami
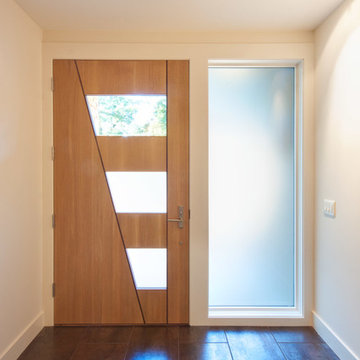
Michael de Leon
Inspiration for a mid-sized contemporary porcelain tile hallway remodel in Denver with white walls
Inspiration for a mid-sized contemporary porcelain tile hallway remodel in Denver with white walls
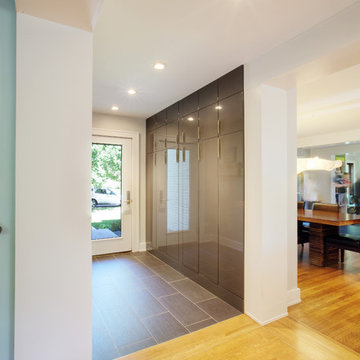
Garage and Side Entry Door opens to Mud Room - Interior Architecture: HAUS | Architecture For Modern Lifestyles - Construction Management: WERK | Build - Photography: HAUS | Architecture For Modern Lifestyles
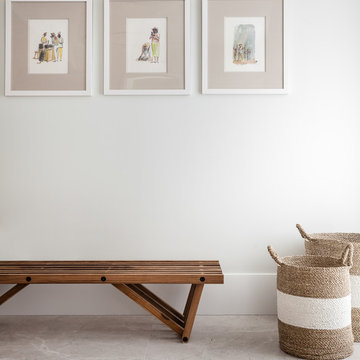
Hallway - mid-sized contemporary porcelain tile and beige floor hallway idea in Miami with white walls
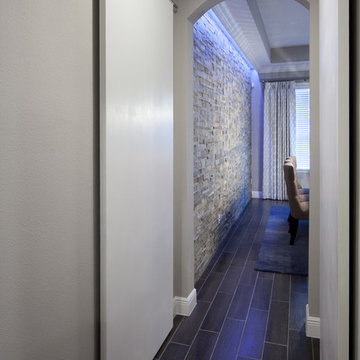
Signature barn door.
Mid-sized transitional porcelain tile hallway photo in Orlando with gray walls
Mid-sized transitional porcelain tile hallway photo in Orlando with gray walls
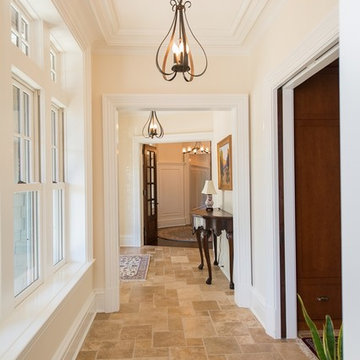
Photographer: Kevin Colquhoun
Example of a large classic porcelain tile hallway design in New York with white walls
Example of a large classic porcelain tile hallway design in New York with white walls
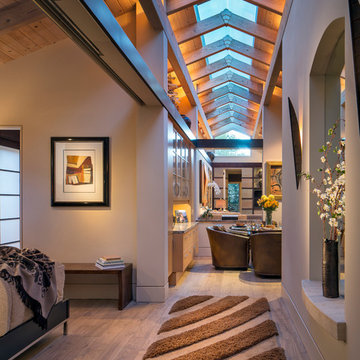
Zen House - Carmel, CA
Hallway featuring dramatic skylight
Scott Hargis Photography
Mid-sized trendy porcelain tile hallway photo in San Francisco with beige walls
Mid-sized trendy porcelain tile hallway photo in San Francisco with beige walls
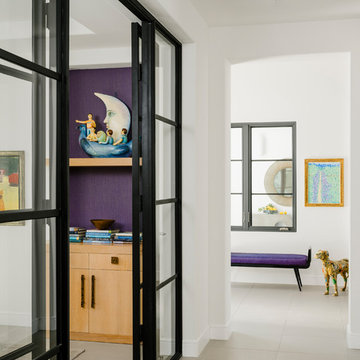
Photo by Lance Gerber
Example of a mid-sized minimalist porcelain tile and gray floor hallway design in Los Angeles with white walls
Example of a mid-sized minimalist porcelain tile and gray floor hallway design in Los Angeles with white walls
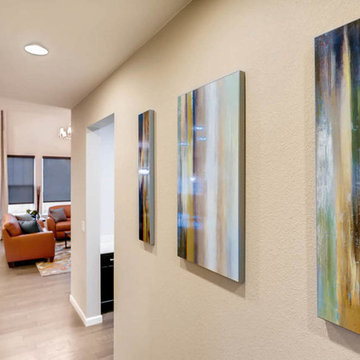
Mid-sized trendy porcelain tile hallway photo in Denver with beige walls
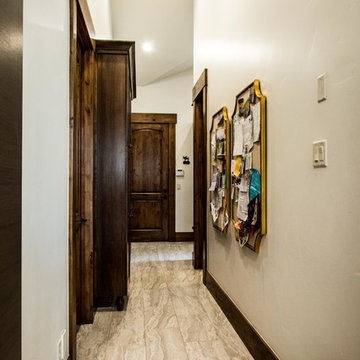
Inspiration for a mid-sized contemporary porcelain tile and beige floor hallway remodel in Salt Lake City with beige walls
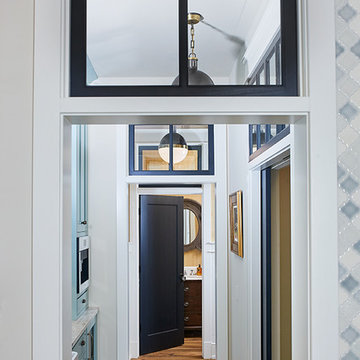
The best of the past and present meet in this distinguished design. Custom craftsmanship and distinctive detailing give this lakefront residence its vintage flavor while an open and light-filled floor plan clearly mark it as contemporary. With its interesting shingled roof lines, abundant windows with decorative brackets and welcoming porch, the exterior takes in surrounding views while the interior meets and exceeds contemporary expectations of ease and comfort. The main level features almost 3,000 square feet of open living, from the charming entry with multiple window seats and built-in benches to the central 15 by 22-foot kitchen, 22 by 18-foot living room with fireplace and adjacent dining and a relaxing, almost 300-square-foot screened-in porch. Nearby is a private sitting room and a 14 by 15-foot master bedroom with built-ins and a spa-style double-sink bath with a beautiful barrel-vaulted ceiling. The main level also includes a work room and first floor laundry, while the 2,165-square-foot second level includes three bedroom suites, a loft and a separate 966-square-foot guest quarters with private living area, kitchen and bedroom. Rounding out the offerings is the 1,960-square-foot lower level, where you can rest and recuperate in the sauna after a workout in your nearby exercise room. Also featured is a 21 by 18-family room, a 14 by 17-square-foot home theater, and an 11 by 12-foot guest bedroom suite.
Photography: Ashley Avila Photography & Fulview Builder: J. Peterson Homes Interior Design: Vision Interiors by Visbeen
Porcelain Tile Hallway Ideas
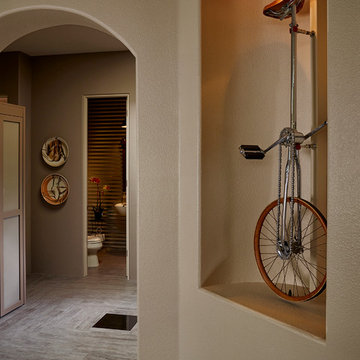
Clever placement of antique unicycle in art niche. Pottery plates in atrium by Portland artist. Powder Room beyond. Built-in cabinetry to the left houses a craft area for homeowner. Single Black Granite accent tile in middle of Atrium.
Dean Fueroghne Photography
1







