Porcelain Tile Home Bar Ideas
Refine by:
Budget
Sort by:Popular Today
1 - 20 of 395 photos
Item 1 of 3
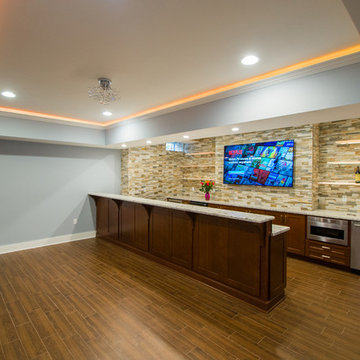
Bar Area of the Basement
Example of a large trendy galley porcelain tile wet bar design in New York with an undermount sink, shaker cabinets, dark wood cabinets, granite countertops, multicolored backsplash and stone tile backsplash
Example of a large trendy galley porcelain tile wet bar design in New York with an undermount sink, shaker cabinets, dark wood cabinets, granite countertops, multicolored backsplash and stone tile backsplash
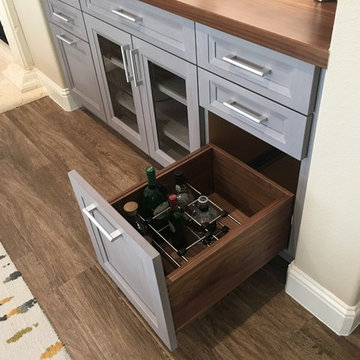
Solid walnut custom cabinetry by Wood-Mode, which features a hand-rubbed gray stain on the 1" thick walnut doors and drawer fronts, features two special liquor storage drawers.

Martin King Photography
Mid-sized beach style u-shaped porcelain tile and beige floor seated home bar photo in Orange County with an undermount sink, shaker cabinets, blue cabinets, quartz countertops, blue backsplash, multicolored countertops and subway tile backsplash
Mid-sized beach style u-shaped porcelain tile and beige floor seated home bar photo in Orange County with an undermount sink, shaker cabinets, blue cabinets, quartz countertops, blue backsplash, multicolored countertops and subway tile backsplash

Emilio Collavino
Inspiration for a large contemporary galley porcelain tile and gray floor wet bar remodel in Miami with dark wood cabinets, marble countertops, a drop-in sink, black backsplash, gray countertops and open cabinets
Inspiration for a large contemporary galley porcelain tile and gray floor wet bar remodel in Miami with dark wood cabinets, marble countertops, a drop-in sink, black backsplash, gray countertops and open cabinets

Mid-sized trendy galley porcelain tile and beige floor seated home bar photo in Other with white cabinets, quartz countertops, glass tile backsplash, multicolored backsplash and glass-front cabinets

A custom designed bar finished in black lacquer, brass details and accented by a mirrored tile backsplash and crystal pendants.
Huge transitional galley porcelain tile and white floor seated home bar photo in Chicago with an undermount sink, raised-panel cabinets, black cabinets, quartz countertops, mirror backsplash and white countertops
Huge transitional galley porcelain tile and white floor seated home bar photo in Chicago with an undermount sink, raised-panel cabinets, black cabinets, quartz countertops, mirror backsplash and white countertops
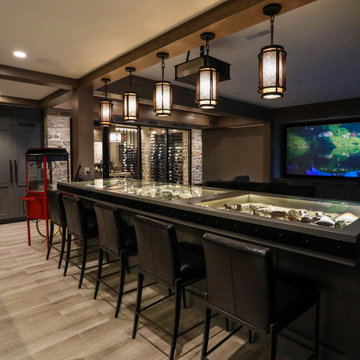
The lower level is where you'll find the party, with the fully-equipped bar, wine cellar and theater room. Glass display case serves as the bar top for the beautifully finished custom bar. The bar is served by a full-size paneled-front Sub-Zero refrigerator, undercounter ice maker, a Fisher & Paykel DishDrawer & a Bosch Speed Oven.
General Contracting by Martin Bros. Contracting, Inc.; James S. Bates, Architect; Interior Design by InDesign; Photography by Marie Martin Kinney.
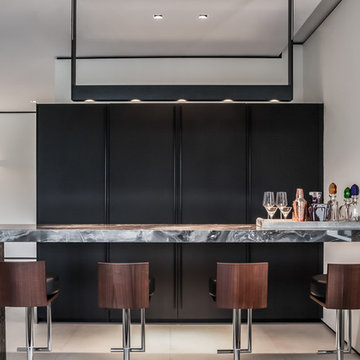
Emilio Collavino
Example of a large trendy galley porcelain tile and gray floor home bar design in Miami with flat-panel cabinets, dark wood cabinets, marble countertops and brown backsplash
Example of a large trendy galley porcelain tile and gray floor home bar design in Miami with flat-panel cabinets, dark wood cabinets, marble countertops and brown backsplash

Attention to detail is beyond any other for the exquisite home bar.
Example of a huge transitional u-shaped porcelain tile and white floor wet bar design in Miami with a drop-in sink, glass-front cabinets, light wood cabinets, quartzite countertops and black countertops
Example of a huge transitional u-shaped porcelain tile and white floor wet bar design in Miami with a drop-in sink, glass-front cabinets, light wood cabinets, quartzite countertops and black countertops
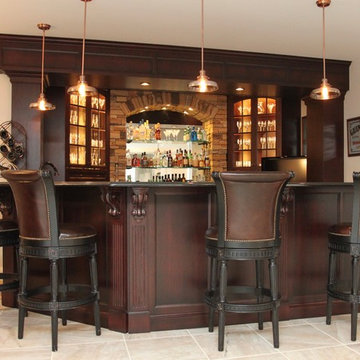
Large elegant porcelain tile wet bar photo with an undermount sink, recessed-panel cabinets, dark wood cabinets, granite countertops and brown backsplash
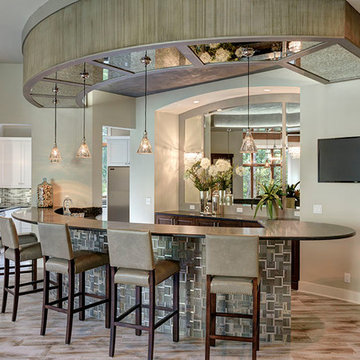
Built by Forner - La Voy Builders, Inc. Photos by Paul Bonnichsen
Inspiration for a huge transitional galley porcelain tile and beige floor seated home bar remodel in Kansas City with an undermount sink, shaker cabinets, dark wood cabinets and granite countertops
Inspiration for a huge transitional galley porcelain tile and beige floor seated home bar remodel in Kansas City with an undermount sink, shaker cabinets, dark wood cabinets and granite countertops
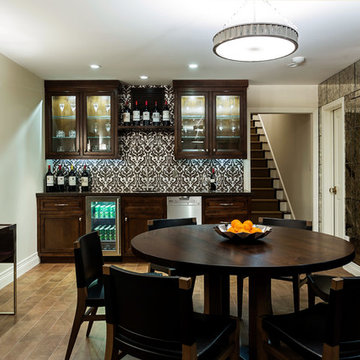
Stephanie Wiley Photography
Example of a mid-sized trendy single-wall porcelain tile and brown floor wet bar design in Other with no sink, shaker cabinets, dark wood cabinets, solid surface countertops, multicolored backsplash and porcelain backsplash
Example of a mid-sized trendy single-wall porcelain tile and brown floor wet bar design in Other with no sink, shaker cabinets, dark wood cabinets, solid surface countertops, multicolored backsplash and porcelain backsplash
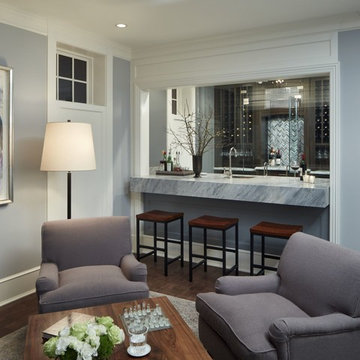
Nathan Kirkman
Wet bar - large transitional galley porcelain tile wet bar idea in Chicago with an undermount sink, recessed-panel cabinets, brown cabinets, marble countertops and gray backsplash
Wet bar - large transitional galley porcelain tile wet bar idea in Chicago with an undermount sink, recessed-panel cabinets, brown cabinets, marble countertops and gray backsplash
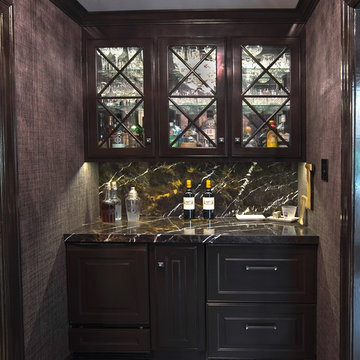
Tom Paule Photography
Example of a small trendy single-wall porcelain tile and gray floor wet bar design in St Louis with no sink, raised-panel cabinets, dark wood cabinets, granite countertops, brown backsplash and stone slab backsplash
Example of a small trendy single-wall porcelain tile and gray floor wet bar design in St Louis with no sink, raised-panel cabinets, dark wood cabinets, granite countertops, brown backsplash and stone slab backsplash
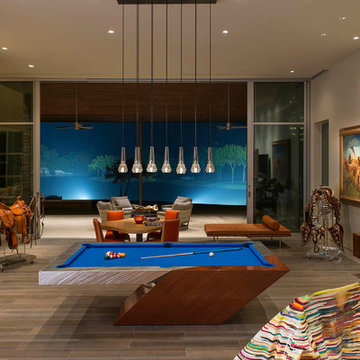
Danny Piassick
Large mid-century modern porcelain tile home bar photo in Austin
Large mid-century modern porcelain tile home bar photo in Austin
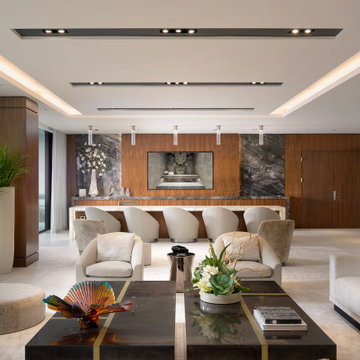
contemporary design, imported Italian furniture, custom sculptures, custom-designed backlit onyx bar all part of the private collection at Interiors by Steven G
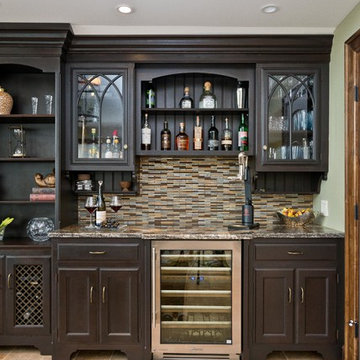
Mid-sized elegant single-wall porcelain tile and beige floor home bar photo in New York with glass-front cabinets, dark wood cabinets, granite countertops, multicolored backsplash and mosaic tile backsplash
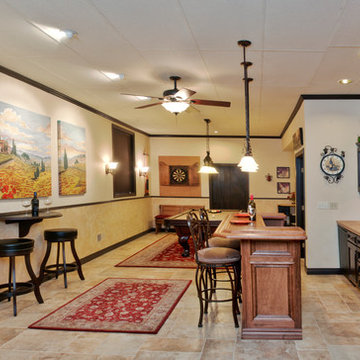
The North end of this media room holds a pool/ping pong table and a dart board. The west wall is graced by original art work by D Aaron Smith. The lower walls are textured with three colors. A European style Travertine looking Porcelain tile was used on the floors. Chocolate brown traditional cabinets with interior lighting and antique glass doors were hung on the East wall, allowing for a convenient place to cook and clean up. A traditional bar was strategically placed for eating and viewing those playing pool. The wool rugs were chosen to add color, warmth and decoration to the space. The lighting was designed to accentuate the art as well as provide visual clarity and ambiance.
Eben Waggoner/Photography
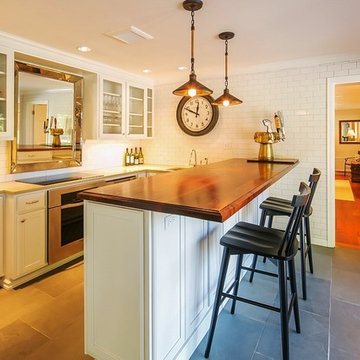
Inspiration for a huge transitional single-wall porcelain tile wet bar remodel in Seattle with an undermount sink, shaker cabinets, white cabinets, wood countertops, white backsplash and subway tile backsplash
Porcelain Tile Home Bar Ideas
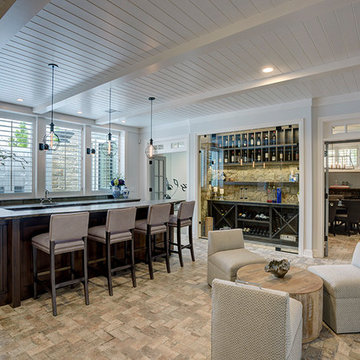
Wonderful lower level with 10 foot ceilings, alder wood bar, wine cellar behind heavy glass doors, poker room, exercise room, home theater, bedroom, half bath, brick pattern herringbone tile floor, 1 x 6 wood ceiling with beams. The home theater is open and adjacent to this area, it's back where the camera is sitting for this photo.
And, there's a view of the waterfall from the pool outside the windows behind the bar! Photo by Paul Bonnichsen.
1





