Porcelain Tile Powder Room with Gray Countertops Ideas
Refine by:
Budget
Sort by:Popular Today
1 - 20 of 234 photos
Item 1 of 3

Inspiration for a small transitional gray tile, white tile and porcelain tile dark wood floor and brown floor powder room remodel in New York with furniture-like cabinets, a two-piece toilet, white walls, solid surface countertops, an undermount sink and gray countertops
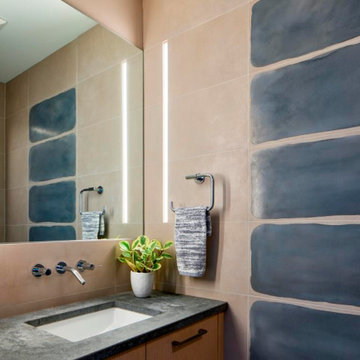
The powder room creates warm blend with the white oak vanity, concrete countertop, and porcelain tiles with a "wash" accent illuminated by a recessed LED strip light.
Photograph: Jeffrey Totaro
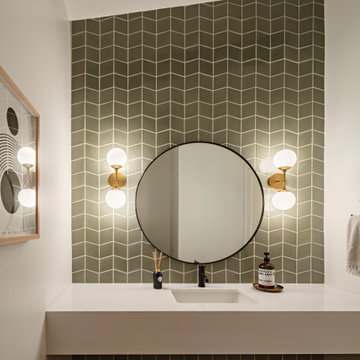
Photo by Roehner + Ryan
Example of a southwest porcelain tile porcelain tile and gray floor powder room design in Phoenix with shaker cabinets, black cabinets, quartz countertops and gray countertops
Example of a southwest porcelain tile porcelain tile and gray floor powder room design in Phoenix with shaker cabinets, black cabinets, quartz countertops and gray countertops
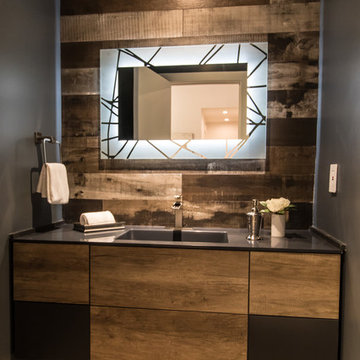
Example of a mid-sized minimalist porcelain tile medium tone wood floor and brown floor powder room design in Los Angeles with flat-panel cabinets, medium tone wood cabinets, a two-piece toilet, gray walls, a drop-in sink, solid surface countertops and gray countertops
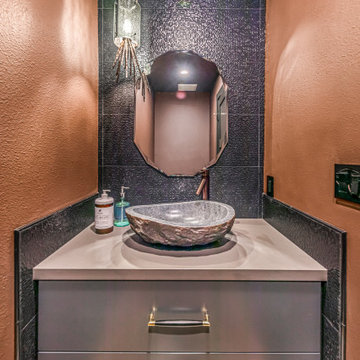
Example of a mid-sized trendy gray tile and porcelain tile medium tone wood floor and brown floor powder room design in Los Angeles with flat-panel cabinets, quartz countertops, gray cabinets, orange walls, a vessel sink and gray countertops

Small minimalist white tile and porcelain tile medium tone wood floor and multicolored floor powder room photo in Chicago with black cabinets, a one-piece toilet, white walls, an undermount sink, concrete countertops, gray countertops and a floating vanity
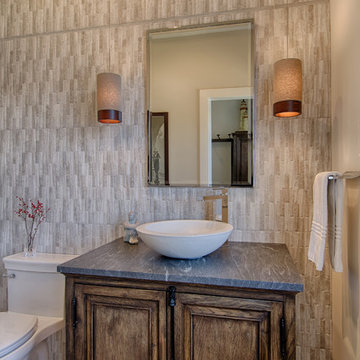
Example of a small transitional gray tile and porcelain tile porcelain tile powder room design in New York with furniture-like cabinets, a one-piece toilet, gray walls, a vessel sink, granite countertops, dark wood cabinets and gray countertops

Example of a small urban multicolored tile and porcelain tile vinyl floor and brown floor powder room design in Las Vegas with flat-panel cabinets, medium tone wood cabinets, a one-piece toilet, white walls, a vessel sink, quartzite countertops and gray countertops
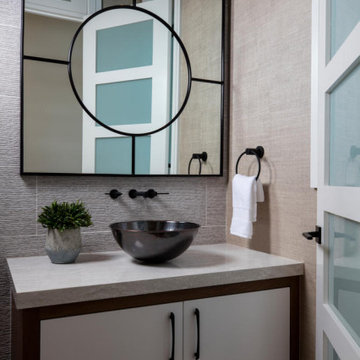
Large trendy gray tile and porcelain tile powder room photo in Miami with flat-panel cabinets, white cabinets, beige walls, a vessel sink, granite countertops and gray countertops

Side Addition to Oak Hill Home
After living in their Oak Hill home for several years, they decided that they needed a larger, multi-functional laundry room, a side entrance and mudroom that suited their busy lifestyles.
A small powder room was a closet placed in the middle of the kitchen, while a tight laundry closet space overflowed into the kitchen.
After meeting with Michael Nash Custom Kitchens, plans were drawn for a side addition to the right elevation of the home. This modification filled in an open space at end of driveway which helped boost the front elevation of this home.
Covering it with matching brick facade made it appear as a seamless addition.
The side entrance allows kids easy access to mudroom, for hang clothes in new lockers and storing used clothes in new large laundry room. This new state of the art, 10 feet by 12 feet laundry room is wrapped up with upscale cabinetry and a quartzite counter top.
The garage entrance door was relocated into the new mudroom, with a large side closet allowing the old doorway to become a pantry for the kitchen, while the old powder room was converted into a walk-in pantry.
A new adjacent powder room covered in plank looking porcelain tile was furnished with embedded black toilet tanks. A wall mounted custom vanity covered with stunning one-piece concrete and sink top and inlay mirror in stone covered black wall with gorgeous surround lighting. Smart use of intense and bold color tones, help improve this amazing side addition.
Dark grey built-in lockers complementing slate finished in place stone floors created a continuous floor place with the adjacent kitchen flooring.
Now this family are getting to enjoy every bit of the added space which makes life easier for all.
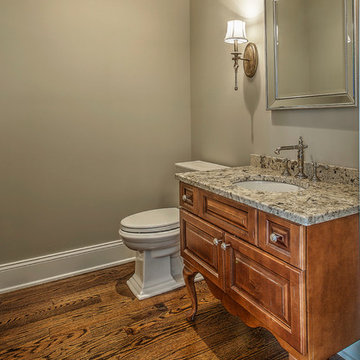
Powder room - mid-sized transitional gray tile, white tile and porcelain tile medium tone wood floor powder room idea in New York with furniture-like cabinets, medium tone wood cabinets, a one-piece toilet, beige walls, an undermount sink, granite countertops and gray countertops
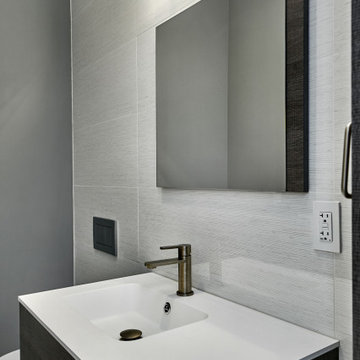
Inspiration for a small contemporary white tile and porcelain tile porcelain tile and gray floor powder room remodel in San Francisco with furniture-like cabinets, gray cabinets, a wall-mount toilet, gray walls, an integrated sink, quartz countertops and gray countertops
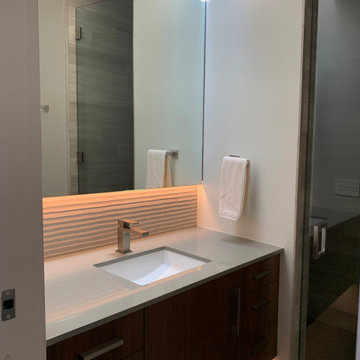
Mid-century Modern home - Powder room with dimensional wall tile and LED mirror, wall mounted vanity with under lighting.
Example of a large mid-century modern beige tile and porcelain tile porcelain tile and gray floor powder room design in Albuquerque with flat-panel cabinets, brown cabinets, white walls, an undermount sink, quartz countertops and gray countertops
Example of a large mid-century modern beige tile and porcelain tile porcelain tile and gray floor powder room design in Albuquerque with flat-panel cabinets, brown cabinets, white walls, an undermount sink, quartz countertops and gray countertops
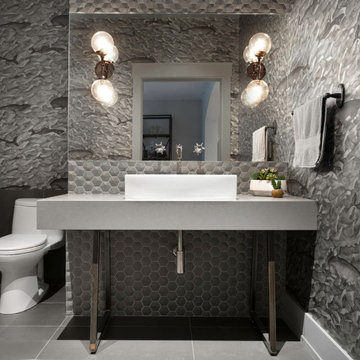
Example of a large minimalist gray tile and porcelain tile porcelain tile and gray floor powder room design in Houston with a one-piece toilet, gray walls, a vessel sink, quartz countertops and gray countertops
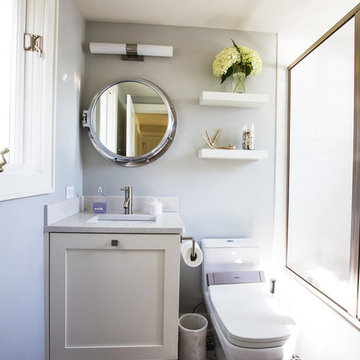
Samantha Ott, Adonai Photography
Small porcelain tile and multicolored tile porcelain tile and multicolored floor powder room photo in Milwaukee with a one-piece toilet, gray walls, an undermount sink, quartz countertops, recessed-panel cabinets, white cabinets and gray countertops
Small porcelain tile and multicolored tile porcelain tile and multicolored floor powder room photo in Milwaukee with a one-piece toilet, gray walls, an undermount sink, quartz countertops, recessed-panel cabinets, white cabinets and gray countertops
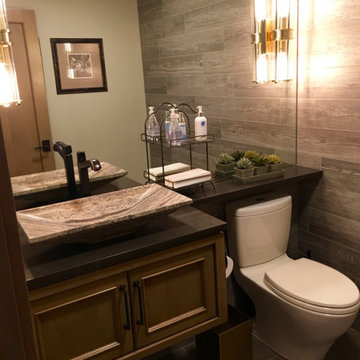
Powder room by Guest reception
Powder room - mid-sized rustic gray tile and porcelain tile porcelain tile and brown floor powder room idea in Seattle with recessed-panel cabinets, light wood cabinets, a two-piece toilet, beige walls, a vessel sink, quartz countertops and gray countertops
Powder room - mid-sized rustic gray tile and porcelain tile porcelain tile and brown floor powder room idea in Seattle with recessed-panel cabinets, light wood cabinets, a two-piece toilet, beige walls, a vessel sink, quartz countertops and gray countertops
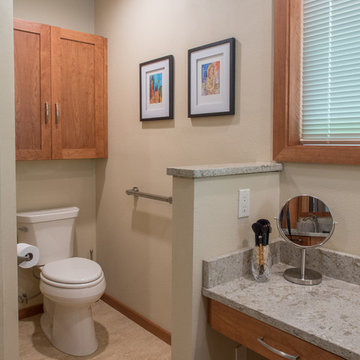
By abbreviating the walls around the water closet, the toilet became more accessible providing ample space for a caregiver to provide assistance.
A Kitchen That Works LLC
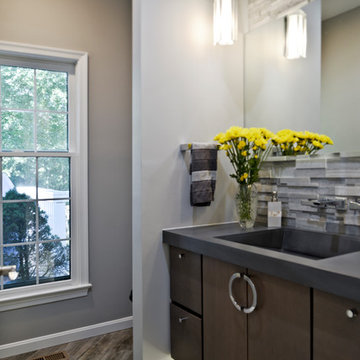
Side Addition to Oak Hill Home
After living in their Oak Hill home for several years, they decided that they needed a larger, multi-functional laundry room, a side entrance and mudroom that suited their busy lifestyles.
A small powder room was a closet placed in the middle of the kitchen, while a tight laundry closet space overflowed into the kitchen.
After meeting with Michael Nash Custom Kitchens, plans were drawn for a side addition to the right elevation of the home. This modification filled in an open space at end of driveway which helped boost the front elevation of this home.
Covering it with matching brick facade made it appear as a seamless addition.
The side entrance allows kids easy access to mudroom, for hang clothes in new lockers and storing used clothes in new large laundry room. This new state of the art, 10 feet by 12 feet laundry room is wrapped up with upscale cabinetry and a quartzite counter top.
The garage entrance door was relocated into the new mudroom, with a large side closet allowing the old doorway to become a pantry for the kitchen, while the old powder room was converted into a walk-in pantry.
A new adjacent powder room covered in plank looking porcelain tile was furnished with embedded black toilet tanks. A wall mounted custom vanity covered with stunning one-piece concrete and sink top and inlay mirror in stone covered black wall with gorgeous surround lighting. Smart use of intense and bold color tones, help improve this amazing side addition.
Dark grey built-in lockers complementing slate finished in place stone floors created a continuous floor place with the adjacent kitchen flooring.
Now this family are getting to enjoy every bit of the added space which makes life easier for all.
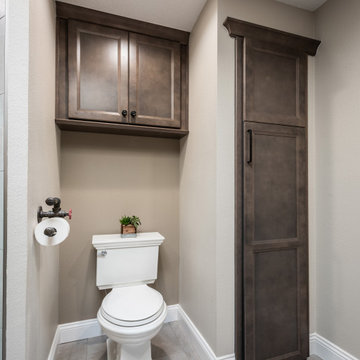
Custom Cabinetry: Homecrest, Bexley door style in Maple Anchor for the vanity, linen closet door, and cabinet over the toilet.
Hardware: Top Knobs, Devon collection Brixton Pull & Rigged Knob in the Black finish.
Flooring: Iron, Pearl 12x24 porcelain tile from Happy Floors.
Porcelain Tile Powder Room with Gray Countertops Ideas
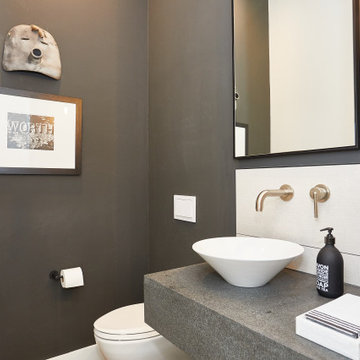
Powder room - mid-sized contemporary gray tile and porcelain tile powder room idea in Dallas with flat-panel cabinets, a wall-mount toilet, gray walls, a vessel sink, concrete countertops and gray countertops
1





