Porcelain Tile Powder Room with Soapstone Countertops Ideas
Refine by:
Budget
Sort by:Popular Today
1 - 20 of 34 photos
Item 1 of 3
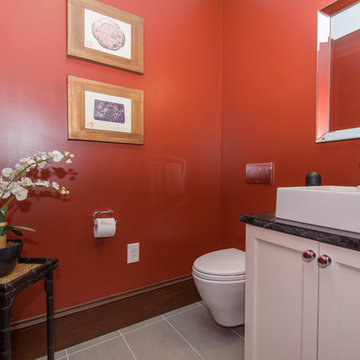
A back hall was transformed into a very needed first floor powder room. Vibrant with red walls and grey porcelain floors, it features a wall hung toilet and vessel sink. The vanity cabinet is custom and matches the kitchen along with the soapstone countertop
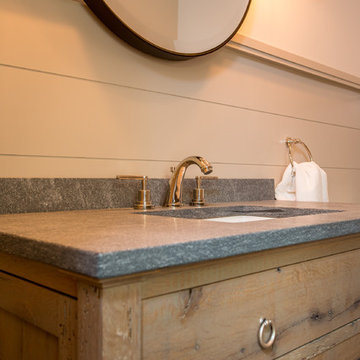
Dan Murdoch Photography
Elegant porcelain tile powder room photo in New York with distressed cabinets, soapstone countertops and gray walls
Elegant porcelain tile powder room photo in New York with distressed cabinets, soapstone countertops and gray walls
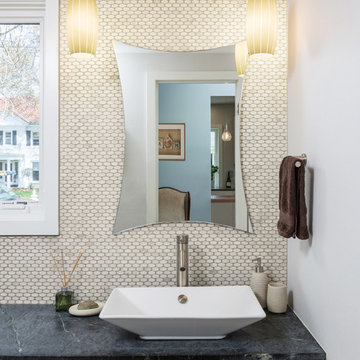
The first floor powder room features a mosaic full wall marble backsplash and slate countertop. The zen like bathroom is illuminated by two pendant lights and also with natural light from the new window
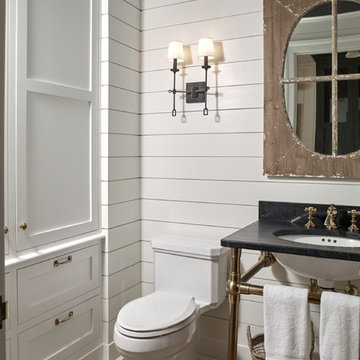
Darren Setlow Photography
Powder room - mid-sized traditional porcelain tile powder room idea in Other with flat-panel cabinets, white cabinets, white walls, soapstone countertops and black countertops
Powder room - mid-sized traditional porcelain tile powder room idea in Other with flat-panel cabinets, white cabinets, white walls, soapstone countertops and black countertops
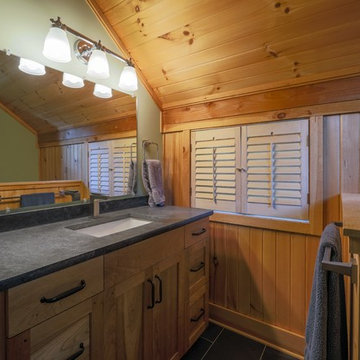
Example of a mid-sized mountain style porcelain tile and gray floor powder room design in Other with shaker cabinets, light wood cabinets, green walls, an undermount sink, soapstone countertops, a two-piece toilet and black countertops
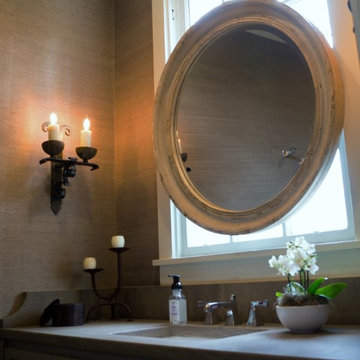
Small transitional gray tile porcelain tile powder room photo in Other with gray cabinets, a one-piece toilet, an undermount sink and soapstone countertops
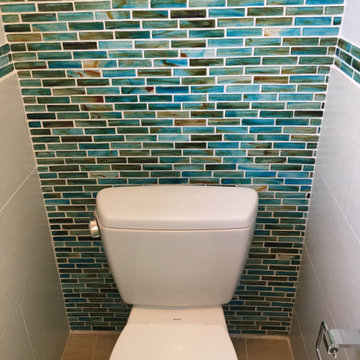
Powder room with corner sink, tile wainscot, and full height mosaic tile accent wall
Small beach style blue tile and glass tile porcelain tile and beige floor powder room photo in Orlando with glass-front cabinets, white cabinets, a two-piece toilet, black walls, a pedestal sink, soapstone countertops and black countertops
Small beach style blue tile and glass tile porcelain tile and beige floor powder room photo in Orlando with glass-front cabinets, white cabinets, a two-piece toilet, black walls, a pedestal sink, soapstone countertops and black countertops
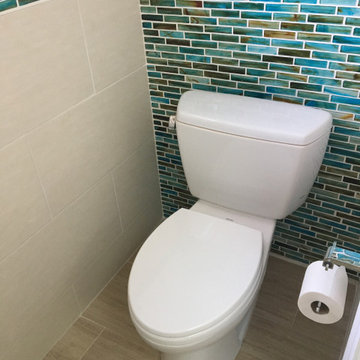
Powder room with corner sink, tile wainscot, and full height mosaic tile accent wall
Example of a small beach style blue tile and glass tile porcelain tile and beige floor powder room design in Orlando with glass-front cabinets, white cabinets, a two-piece toilet, black walls, a pedestal sink, soapstone countertops and black countertops
Example of a small beach style blue tile and glass tile porcelain tile and beige floor powder room design in Orlando with glass-front cabinets, white cabinets, a two-piece toilet, black walls, a pedestal sink, soapstone countertops and black countertops
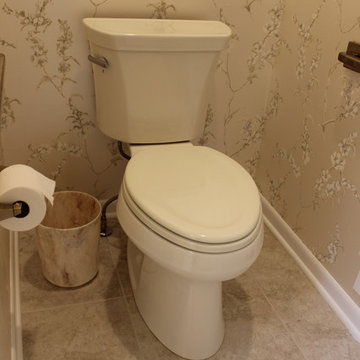
In this master bath renovation, we installed Design-Craft Newcastle solid wood reversed raised door style cabinets in Maple with White Icing Painting finish. On the countertops Dupont Corian Private Collection in Witch Hazel with a 4” high backsplash behind the sink areas and two Toto Dartmouth undermount lavatory sinks in Sedona Beige accented with Delta Dryden two handle wide spread faucets and Roman Tub with handshower in Champagne Bronze and a Baci Vanity Rectangular mirror. Also installed was a Bain Ultra Inua Thermomasseur tub 66x36 in Biscuit. A custom frameless shower enclosure with Brushed Bronze hardware. In the shower, Ottomano Ivory 6x6 naturale tile was used in the border in the shower flanked by Questch Dorset anti bronze rope liner. For the shower floor Ottomano Ivory 2x2 mosaic and Ottomano 12x24 naturale tile was installed. And installed on the floor and tub surround was Ottomano Ivory 18x18 naturale.
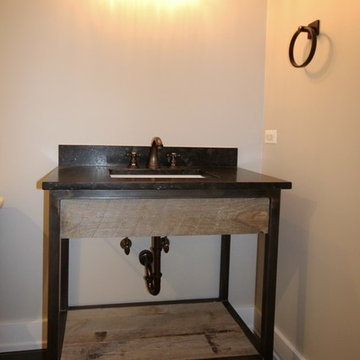
Powder room - mid-sized industrial porcelain tile and black floor powder room idea in Chicago with open cabinets, gray walls, an undermount sink, soapstone countertops and black countertops
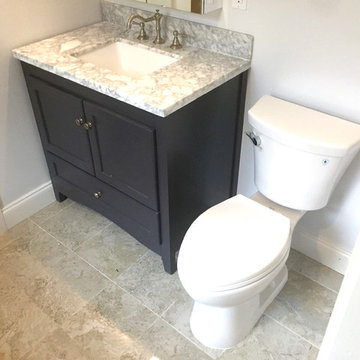
Example of a small transitional porcelain tile and beige floor powder room design in Orange County with recessed-panel cabinets, gray cabinets, a two-piece toilet, white walls, an undermount sink and soapstone countertops

Kurnat Woodworking custom made vanities
Inspiration for a mid-sized modern porcelain tile and gray floor powder room remodel in New York with flat-panel cabinets, gray cabinets, a two-piece toilet, beige walls, an undermount sink, soapstone countertops and white countertops
Inspiration for a mid-sized modern porcelain tile and gray floor powder room remodel in New York with flat-panel cabinets, gray cabinets, a two-piece toilet, beige walls, an undermount sink, soapstone countertops and white countertops
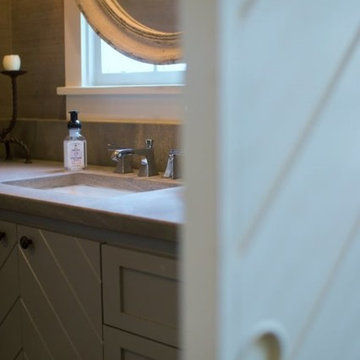
Example of a large transitional gray tile porcelain tile and white floor powder room design in Other with beige cabinets, a one-piece toilet, an undermount sink and soapstone countertops
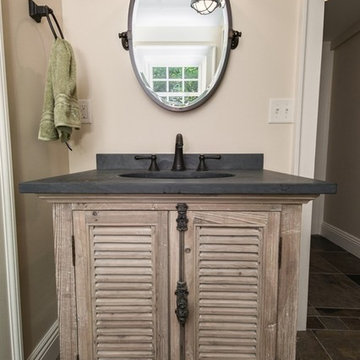
Construction: John Muolo
Photographer: Kevin Colquhoun
Example of a small beach style porcelain tile powder room design in New York with louvered cabinets, light wood cabinets, soapstone countertops, beige walls and an undermount sink
Example of a small beach style porcelain tile powder room design in New York with louvered cabinets, light wood cabinets, soapstone countertops, beige walls and an undermount sink

Solid rustic hickory doors with horizontal grain on floating vanity with stone vessel sink.
Photographer - Luke Cebulak
Example of a danish gray tile and ceramic tile porcelain tile and gray floor powder room design in Chicago with flat-panel cabinets, medium tone wood cabinets, gray walls, a vessel sink, soapstone countertops and gray countertops
Example of a danish gray tile and ceramic tile porcelain tile and gray floor powder room design in Chicago with flat-panel cabinets, medium tone wood cabinets, gray walls, a vessel sink, soapstone countertops and gray countertops

Kasia Karska Design is a design-build firm located in the heart of the Vail Valley and Colorado Rocky Mountains. The design and build process should feel effortless and enjoyable. Our strengths at KKD lie in our comprehensive approach. We understand that when our clients look for someone to design and build their dream home, there are many options for them to choose from.
With nearly 25 years of experience, we understand the key factors that create a successful building project.
-Seamless Service – we handle both the design and construction in-house
-Constant Communication in all phases of the design and build
-A unique home that is a perfect reflection of you
-In-depth understanding of your requirements
-Multi-faceted approach with additional studies in the traditions of Vaastu Shastra and Feng Shui Eastern design principles
Because each home is entirely tailored to the individual client, they are all one-of-a-kind and entirely unique. We get to know our clients well and encourage them to be an active part of the design process in order to build their custom home. One driving factor as to why our clients seek us out is the fact that we handle all phases of the home design and build. There is no challenge too big because we have the tools and the motivation to build your custom home. At Kasia Karska Design, we focus on the details; and, being a women-run business gives us the advantage of being empathetic throughout the entire process. Thanks to our approach, many clients have trusted us with the design and build of their homes.
If you’re ready to build a home that’s unique to your lifestyle, goals, and vision, Kasia Karska Design’s doors are always open. We look forward to helping you design and build the home of your dreams, your own personal sanctuary.
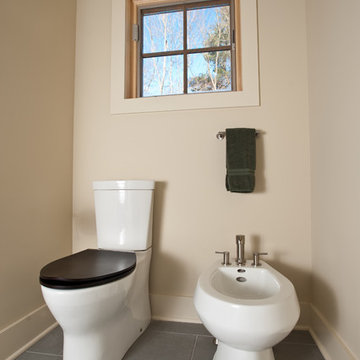
Rob Spring Photography
Example of a mid-sized trendy black tile and porcelain tile porcelain tile and gray floor powder room design in Boston with a vessel sink, shaker cabinets, dark wood cabinets, soapstone countertops, a bidet, white walls and black countertops
Example of a mid-sized trendy black tile and porcelain tile porcelain tile and gray floor powder room design in Boston with a vessel sink, shaker cabinets, dark wood cabinets, soapstone countertops, a bidet, white walls and black countertops
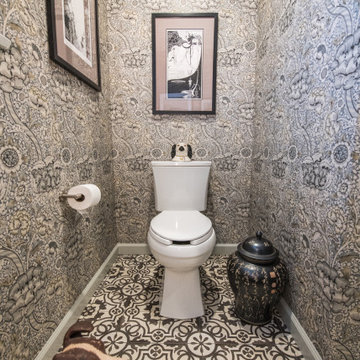
Tucked behind a shower wall, the water closet area of this compact master bath is a private retreat.
Example of a small eclectic white tile and ceramic tile porcelain tile and wallpaper powder room design in Bridgeport with white cabinets, a two-piece toilet, an undermount sink, soapstone countertops, black countertops and a built-in vanity
Example of a small eclectic white tile and ceramic tile porcelain tile and wallpaper powder room design in Bridgeport with white cabinets, a two-piece toilet, an undermount sink, soapstone countertops, black countertops and a built-in vanity
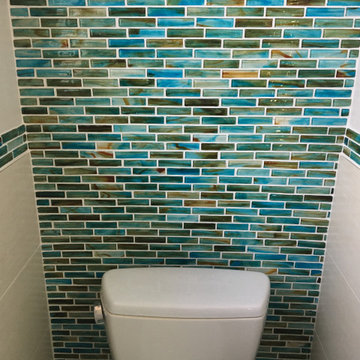
Powder room with corner sink, tile wainscot, and full height mosaic tile accent wall
Inspiration for a small coastal blue tile and glass tile porcelain tile and beige floor powder room remodel in Orlando with glass-front cabinets, white cabinets, a two-piece toilet, black walls, a pedestal sink, soapstone countertops and black countertops
Inspiration for a small coastal blue tile and glass tile porcelain tile and beige floor powder room remodel in Orlando with glass-front cabinets, white cabinets, a two-piece toilet, black walls, a pedestal sink, soapstone countertops and black countertops
Porcelain Tile Powder Room with Soapstone Countertops Ideas
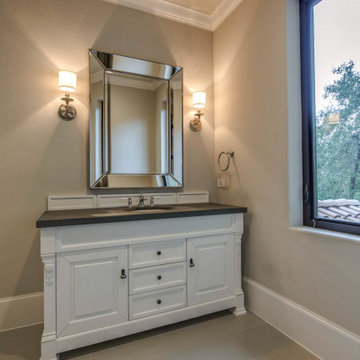
Example of a mid-sized tuscan porcelain tile and beige floor powder room design in Houston with white cabinets, beige walls, an undermount sink, black countertops, a freestanding vanity, furniture-like cabinets and soapstone countertops
1





