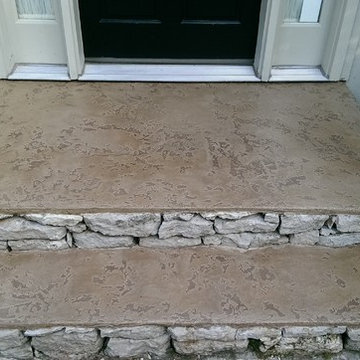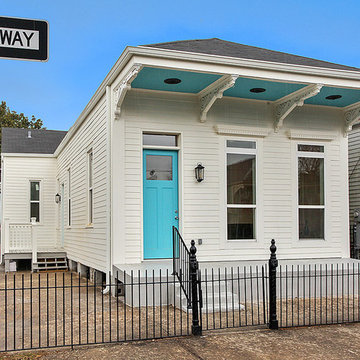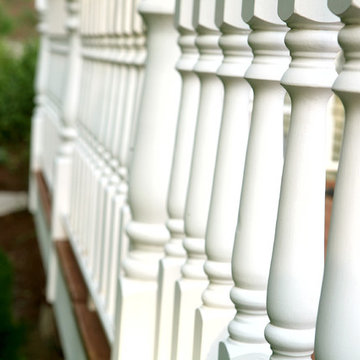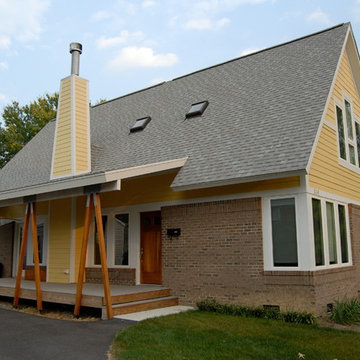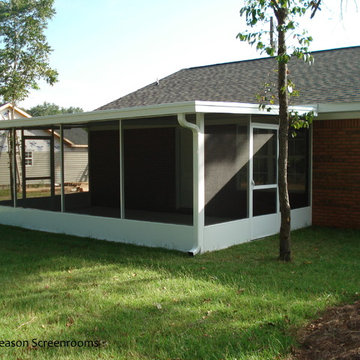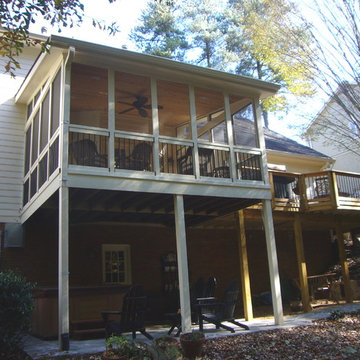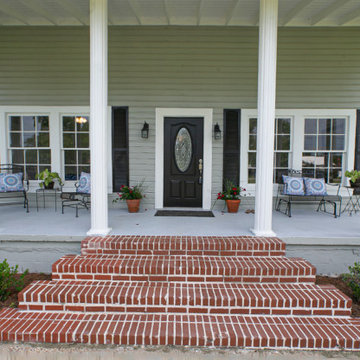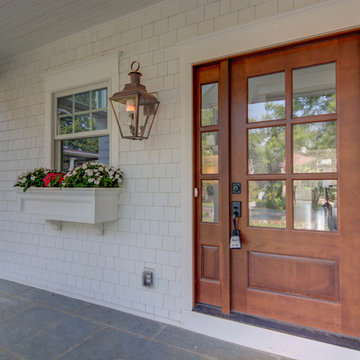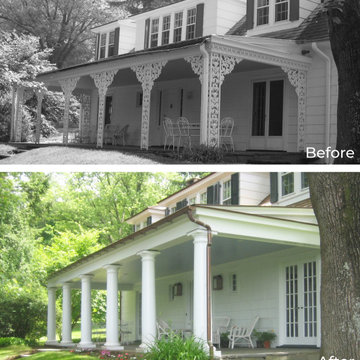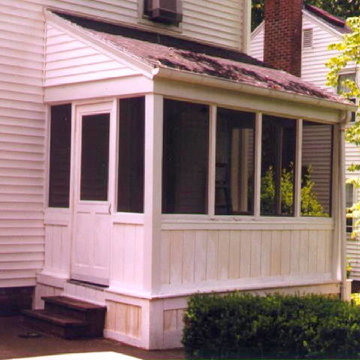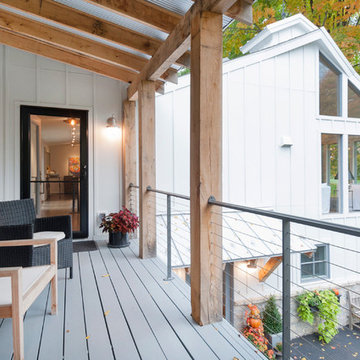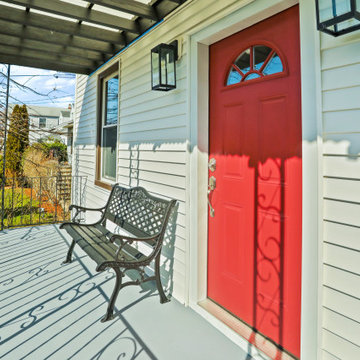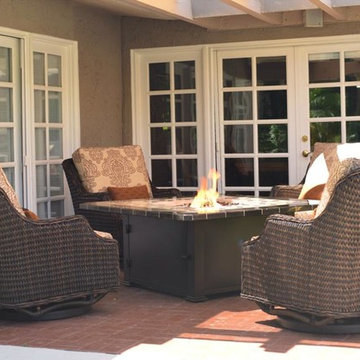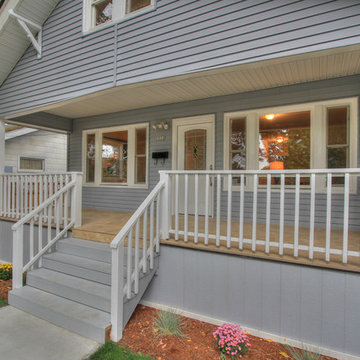Porch Ideas
Sort by:Popular Today
6721 - 6740 of 146,835 photos
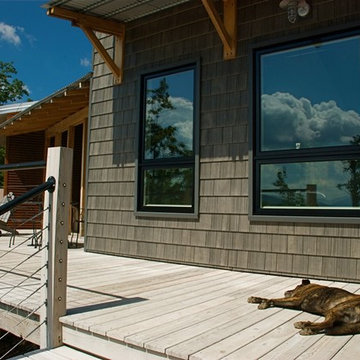
Designed with a rusty mining shed as the goal, this is a new residence featuring geo-thermal heating/cooling, passive solar lighting and heating, high efficiency foam insulation, SIPS panels, low flow water fixtures and locally sourced/milled woodwork.
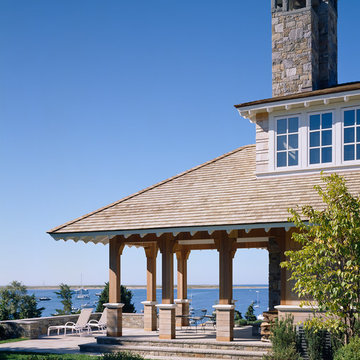
This house’s clients requested a place that was historically rooted, as if it “had always been there,” but that would also comfortably accommodate contemporary art and furnishings. They expressed their love of English country cottages as a starting point for the design, but requested a version compatible with a Cape Cod seaside setting and with their large property.
Photography: Brian Vanden Brink
Find the right local pro for your project
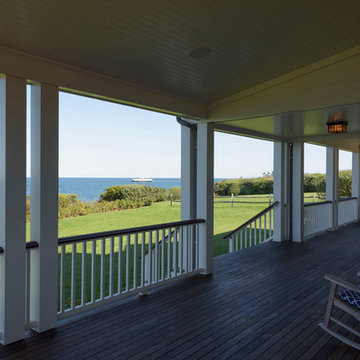
This is an example of a large coastal back porch design in Boston with decking and a roof extension.
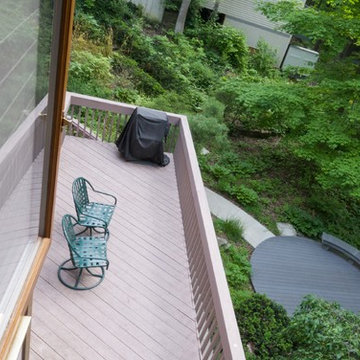
Sponsored
Plain City, OH
Kuhns Contracting, Inc.
Central Ohio's Trusted Home Remodeler Specializing in Kitchens & Baths
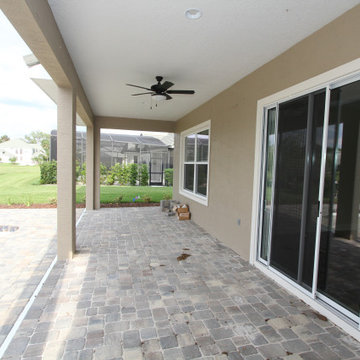
The St. Andrews was carefully crafted to offer large open living areas on narrow lots. When you walk into the St. Andrews, you will be wowed by the grand two-story celling just beyond the foyer. Continuing into the home, the first floor alone offers over 2,200 square feet of living space and features the master bedroom, guest bedroom and bath, a roomy den highlighted by French doors, and a separate family foyer just off the garage. Also on the first floor is the spacious kitchen which offers a large walk-in pantry, adjacent dining room, and flush island top that overlooks the great room and oversized, covered lanai. The lavish master suite features two oversized walk-in closets, dual vanities, a roomy walk-in shower, and a beautiful garden tub. The second-floor adds just over 600 square feet of flexible space with a large rear-facing loft and covered balcony as well as a third bedroom and bath.
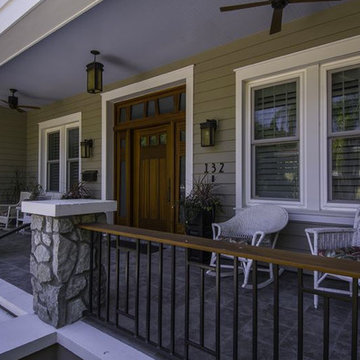
Mid-sized arts and crafts tile front porch photo in Tampa with a roof extension
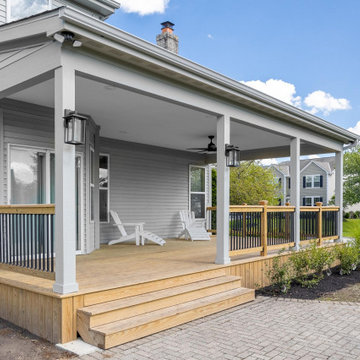
Sponsored
Hilliard, OH
Schedule a Free Consultation
Nova Design Build
Custom Premiere Design-Build Contractor | Hilliard, OH
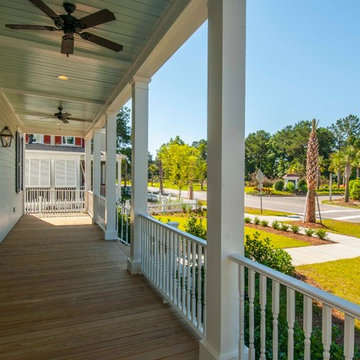
low country, Charleston, Mt. Pleasant, Tributary, Single Family, House, Side Yard, Charleston, home, Southern, style, Southern vernacular, classical, porch, front lawn, flexible, Brown, Design, Studio, architecture, architectural, architect, plans, New, Urban, Urbanism, Urbanist, firm, Nowell
Porch Ideas
337






