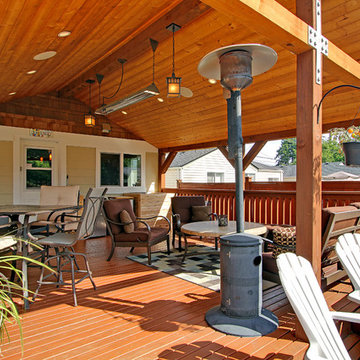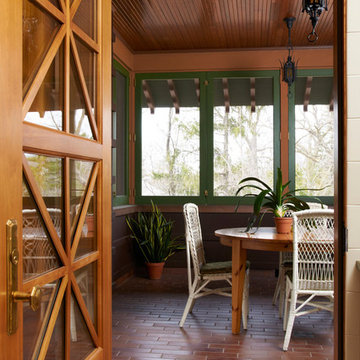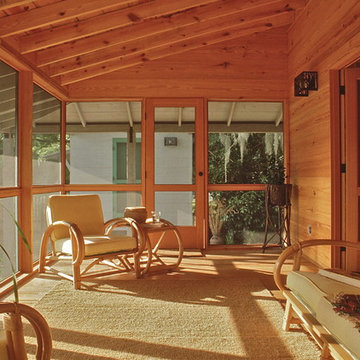All Covers Porch Ideas
Refine by:
Budget
Sort by:Popular Today
1 - 20 of 313 photos
Item 1 of 3
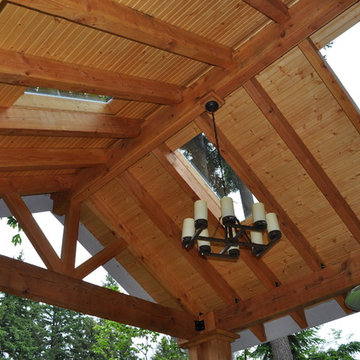
Covered living space on a golf course.
This beautiful house on a golf course had it all, almost.. What was it lacking?.. An outdoor living space! This 224 square foot addition is what every house in Washington needs. Escape the rain and still have space to read a book or enjoy a family meal outside while staying dry. I think this space is pretty keen and I hope you do to.

Barry Fitzgerald
Inspiration for a mid-sized timeless porch remodel in Miami with decking and a roof extension
Inspiration for a mid-sized timeless porch remodel in Miami with decking and a roof extension
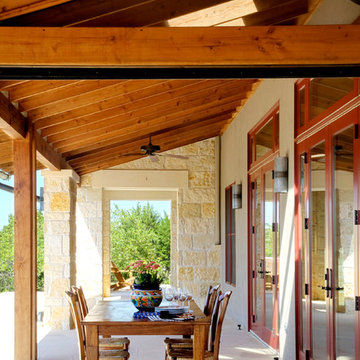
Designed by Black + Vernooy, built by Schatz Homes
Designed to accommodate the clients' desire for a house that "sits beautifully and confidently" on its dramatic ridge-top site, the Mirador Residence takes full advantage of the site's natural terracing and sweeping Hill Country views by providing seamless transitions to its generous outdoor living spaces. The plan expresses the owner’s casual lifestyle and need for a variety of spaces strongly connected to the outdoors. Central Texas materials, such as native limestone and aromatic cedar, are chosen for their regional appropriateness and are deployed and detailed in ways designed to further integrate the house with its natural surroundings. The house comprises approximately 5900 square feet of living space wrapped around a hillside courtyard, and was completed in 2005.
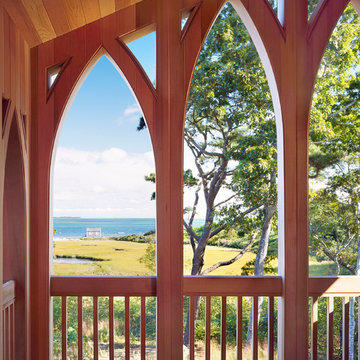
Brian Vanden Brink
Inspiration for a contemporary porch remodel in Boston with a roof extension
Inspiration for a contemporary porch remodel in Boston with a roof extension

Contractor: Hughes & Lynn Building & Renovations
Photos: Max Wedge Photography
Large transitional screened-in back porch photo in Detroit with decking and a roof extension
Large transitional screened-in back porch photo in Detroit with decking and a roof extension
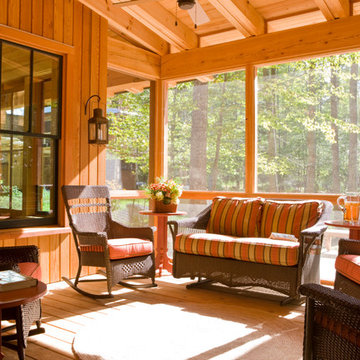
Mid-sized mountain style screened-in porch photo in Portland Maine with a roof extension
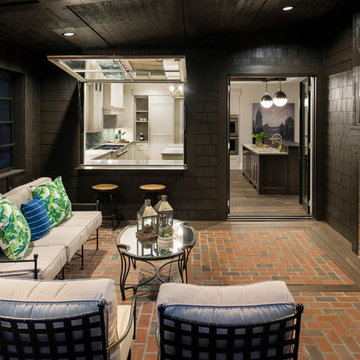
spacecrafting
Mid-sized transitional brick back porch idea in Minneapolis with a roof extension
Mid-sized transitional brick back porch idea in Minneapolis with a roof extension
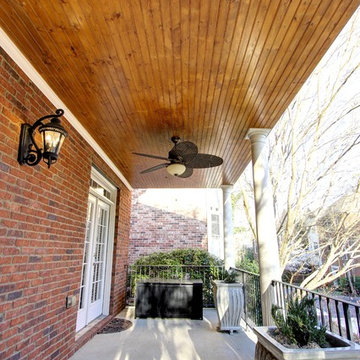
Rebuilt porch with tongue and groove ceiling and fan.
C. Augestad, Fox Photography, Marietta, GA
Inspiration for a small transitional concrete front porch remodel in Atlanta with a roof extension
Inspiration for a small transitional concrete front porch remodel in Atlanta with a roof extension
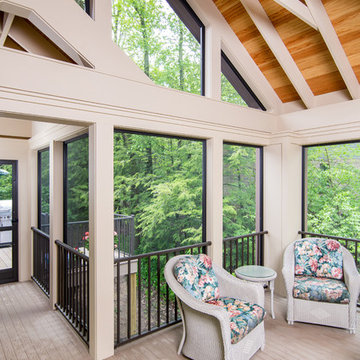
Contractor: Hughes & Lynn Building & Renovations
Photos: Max Wedge Photography
Inspiration for a large transitional screened-in back porch remodel in Detroit with decking and a roof extension
Inspiration for a large transitional screened-in back porch remodel in Detroit with decking and a roof extension
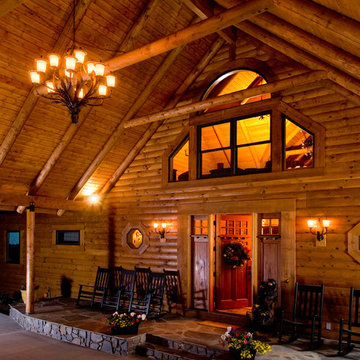
Rick Lee Photograpy
Large mountain style stone front porch photo in Huntington with a roof extension
Large mountain style stone front porch photo in Huntington with a roof extension
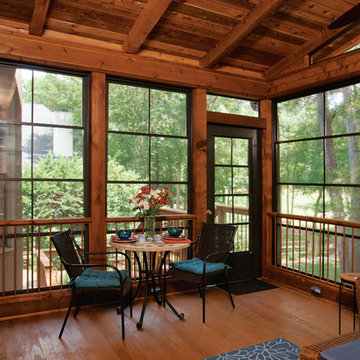
© Jan Stittleburg, JS PhotoFX for Atlanta Decking & Fence.
This is an example of a mid-sized traditional back porch design in Atlanta with a roof extension.
This is an example of a mid-sized traditional back porch design in Atlanta with a roof extension.
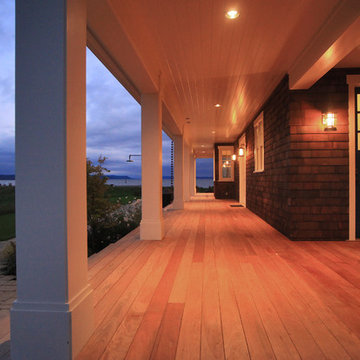
Inspiration for a mid-sized rustic back porch remodel in Seattle with decking and a roof extension
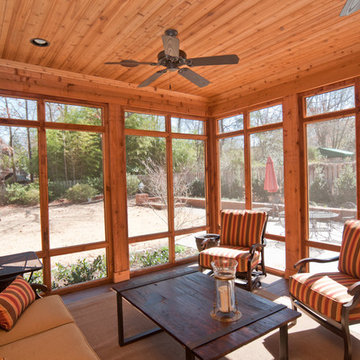
The Daniel's Porch displays a sleek rustic style while maintaining a robust, modernistic atmosphere. The screened wall feature makes this a perfect place for quiet social gatherings.
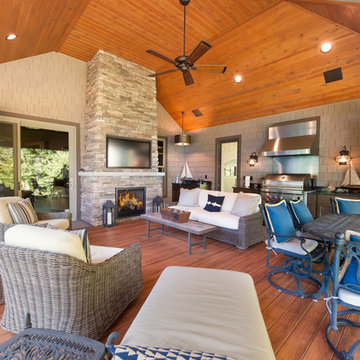
Interior shot of year round living space. Space includes: exterior grade video monitor that can withstand extreme elements and reduce glare; direct vent gas fireplace to keep space warm all year long; exterior grade grill capped with commercial grade exhaust hood, allowing client to bring grilling inside; panoramic doors system which allows space to convert from a wall of insulated glass panels to a completely open-air room; a full width screen system that retracts into the soffits; and Zuri decking, which can withstand all elements while maintaining an elegant design. Photographed by Michael Braun.
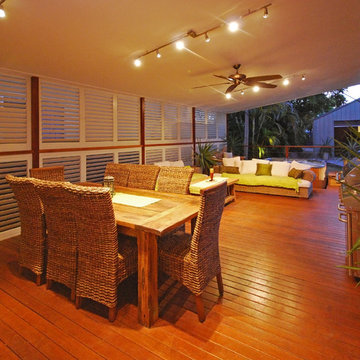
Weatherwell Aluminum shutters were used to turn this deck from an open unusable space to a luxurious outdoor living space with lounge area, dining area, and jacuzzi. The Aluminum shutters were used to create privacy from the next door neighbors. And the outlook was able to be adjusted with the moveable blades.
All Covers Porch Ideas
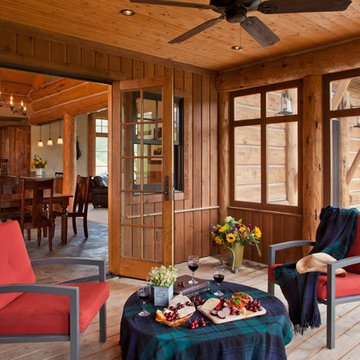
Inspiration for a mid-sized rustic screened-in back porch remodel in Other with decking and a roof extension
1







