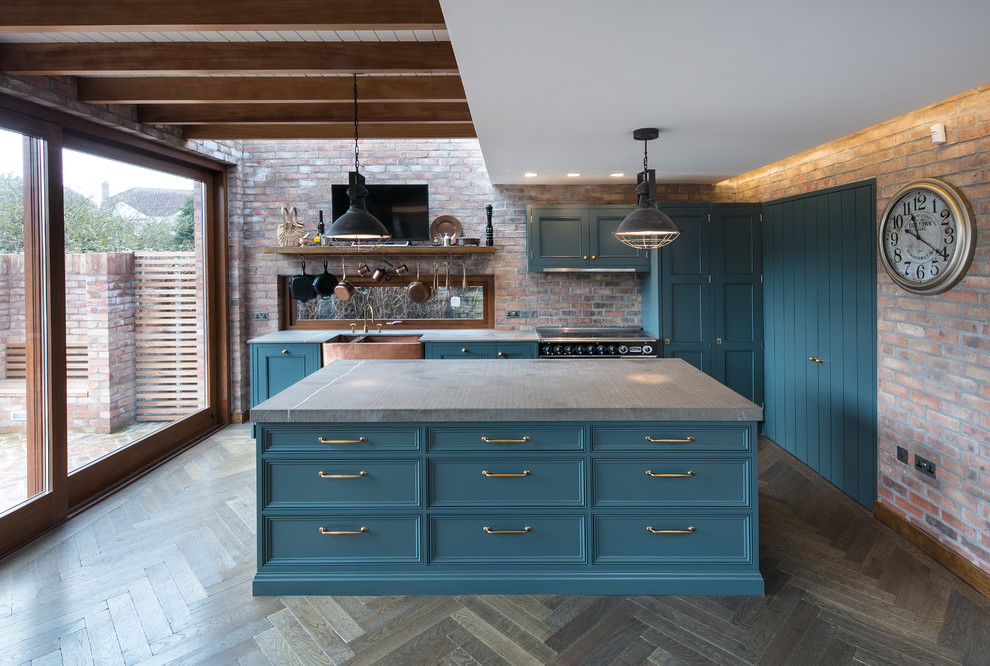
Portrane Road
Industrial Kitchen, Dublin
The clients brief for this large 1930s house was to demolish several internal walls to covert a narrow ‘L’ shaped kitchen into a large open family space. Key client desires included a nook capable of seating the whole family and a functional ‘industrial’ style.
Through a series of computer model presentations, we moved away from a conversion of the existing space developing instead an extension. The resultant large space was separated into a functional kitchen zone and a large nook area housed within a frameless glass bay window.
High quality rich natural materials such as handmade brick and hardwoods were enhanced with hidden natural lighting from above to create a rich, textured and layered look. Inspiration for this brightly lit complex space was drawn from the idea of the ‘Manhattan Loft’.







Beautiful kitchen