Powder Room with a Bidet and Solid Surface Countertops Ideas
Refine by:
Budget
Sort by:Popular Today
1 - 20 of 22 photos
Item 1 of 3
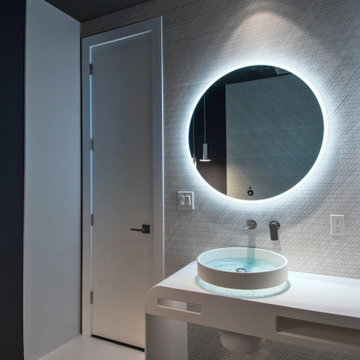
Small powder room remodel with custom designed vanity console in Corian solid surface. Specialty sink from Australia. Large format abstract ceramic wall panels, with matte black mosaic floor tiles and white ceramic strip as continuation of vanity form from floor to ceiling.
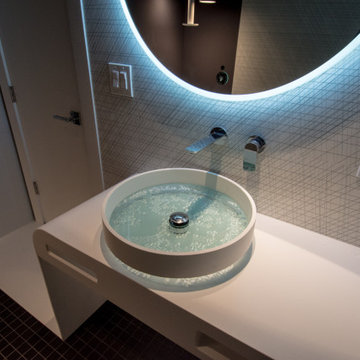
Small powder room remodel with custom designed vanity console in Corian solid surface. Specialty sink from Australia. Large format abstract ceramic wall panels, with matte black mosaic floor tiles and white ceramic strip as continuation of vanity form from floor to ceiling.
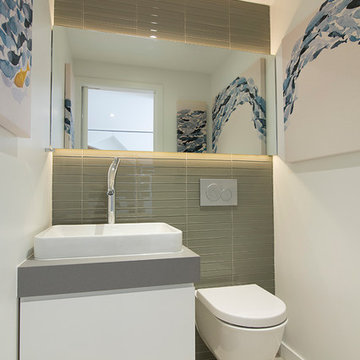
Powder room - small modern gray tile and glass tile porcelain tile and beige floor powder room idea in New York with flat-panel cabinets, white cabinets, a bidet, white walls, a vessel sink, solid surface countertops and gray countertops
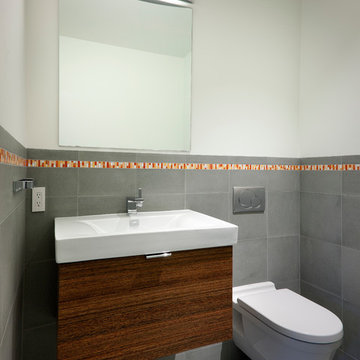
Powder room - mid-sized contemporary gray tile and stone tile cement tile floor powder room idea in Santa Barbara with flat-panel cabinets, dark wood cabinets, white walls, a bidet, an integrated sink and solid surface countertops
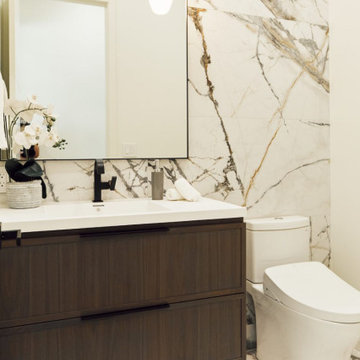
With large floor-to-ceiling tile and a floating walnut vanity, the powder room is inviting and luxurious.
Minimalist powder room photo in Seattle with shaker cabinets, dark wood cabinets, a bidet, an integrated sink, solid surface countertops, white countertops and a floating vanity
Minimalist powder room photo in Seattle with shaker cabinets, dark wood cabinets, a bidet, an integrated sink, solid surface countertops, white countertops and a floating vanity
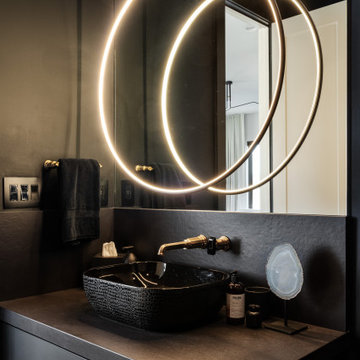
Luxe modern interior design in Westwood, Kansas by ULAH Interiors + Design, Kansas City. This powder bath features a ceiling mounted LED circular vanity light Wall mounted faucet by Brizo. Textured vessel sink has glossy finish on the inside, with matte black finish on the outside.
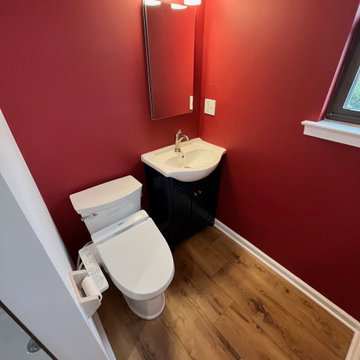
Small minimalist bamboo floor powder room photo in New York with shaker cabinets, blue cabinets, a bidet, red walls, an integrated sink, solid surface countertops, white countertops and a freestanding vanity
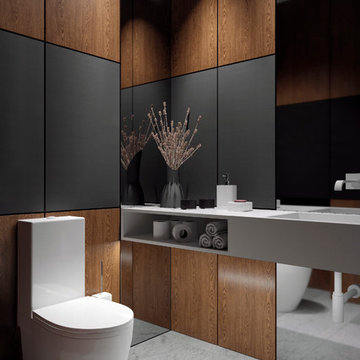
AkhunovArchitects
Example of a mid-sized urban pebble tile and gray tile porcelain tile and gray floor powder room design with shaker cabinets, beige cabinets, a bidet, solid surface countertops, black walls and a wall-mount sink
Example of a mid-sized urban pebble tile and gray tile porcelain tile and gray floor powder room design with shaker cabinets, beige cabinets, a bidet, solid surface countertops, black walls and a wall-mount sink
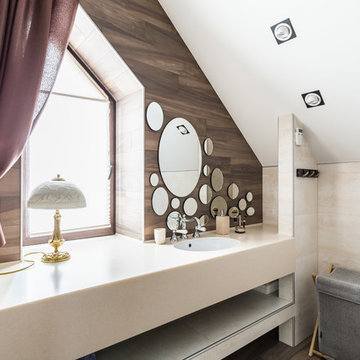
Powder room - mid-sized contemporary beige tile and ceramic tile ceramic tile and brown floor powder room idea in Saint Petersburg with flat-panel cabinets, white cabinets, a bidet, brown walls, an undermount sink, solid surface countertops and beige countertops
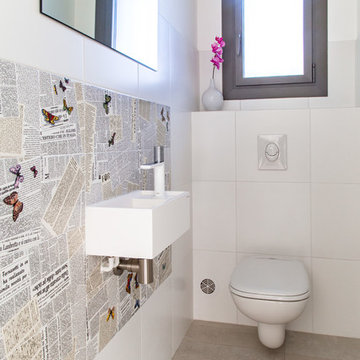
BARDELLI DECOR 20/20 ULTIME NOIZIE FORNASETTI
LAVE MAIN MC BATH ARGOS 40/20 SOLID SURFACE BLANC MAT
WC SUSPENDU DURAVIT DCODE RIMLESS BLANC
Mid-sized trendy white tile and ceramic tile cement tile floor and beige floor powder room photo in Marseille with a bidet, beige walls, a trough sink and solid surface countertops
Mid-sized trendy white tile and ceramic tile cement tile floor and beige floor powder room photo in Marseille with a bidet, beige walls, a trough sink and solid surface countertops
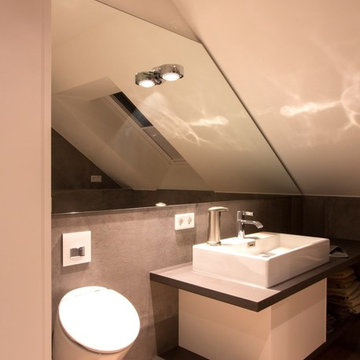
Umbau eines Landhauses
In diesem Projekt boten sich uns unzählige Möglichkeiten zur individuellen Gestaltung und wir konnten unsere ganze Kreativität mit großer Freude unter Beweis stellen. Daraus entstand ein Lichtkonzept, dass die Architektur zum Strahlen bringt. Das Lichtdesign setzt kreative Highlights und hält sich dennoch dezent im Hintergrund.
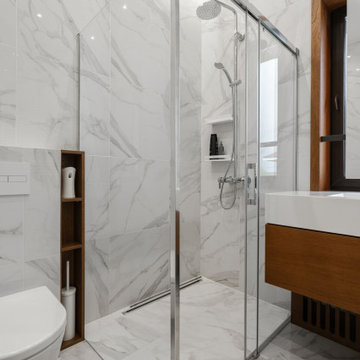
Мой сайт - https://mernik.pro/?utm_source=Houzz&utm_medium=Houzz_Dom300
Обзор на YouTube - https://www.youtube.com/@mernikdesign/videos
Ванна в белом минимализме, раковина у окна, белая ванна, минимализм в ванной, белая ванна с серый рисунком, минимализм, ванна на 2 этаже
анузел в мастер-спальне площадью всего 2 кв.м. - истинное воплощение стиля и функциональности. Обратите внимание на уникальную раковину, которую мы разместили прямо у окна. Это не только добавило простора, но и наполнило помещение естественным светом ✨. Душевая кабина, гармонично вписанная в пол, придает интерьеру невероятную легкость и аккуратность. Даже в небольших пространствах можно создать очень удобное пространство с широким функционалом!
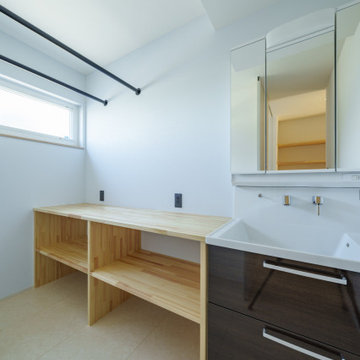
みんながつどえる広々としたリビングにしたい。
キッチンから見渡せるような配置にしたい。
広いパントリーに大きい冷凍庫は必須。
大空間を演出する吹抜けから空をみる。
1階はナラ、2階はカエデのフローリング。
家族みんなで動線を考え、快適な間取りに。
沢山の理想を詰め込み、たったひとつ建築計画を考えました。
そして、家族の想いがまたひとつカタチになりました。
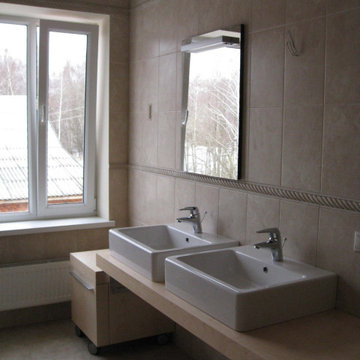
Жилой дом 150 м2.
История этого объекта довольно необычна. Заказчикам «по случаю» был приобретён земельный участок с кирпичным недостроем . Пожелание было: «сделайте что –нибудь, чтобы иногда сюда приезжать». В доме было множество уровней, которые совершенно не совпадали, слишком маленьких или слишком больших помещений, нарезанных странным образом. В результате, структуру дома удалось «причесать». На первом этаже разместились большая гостиная с камином и кухня - столовая. На втором - спальня родителей, кабинет (тоже с камином) и 2-х уровневая детская. Интерьер получился светлым и лёгким. Семья заказчика приезжает в обновлённый дом не просто « иногда», а практически переселилась сюда из Москвы.

開放的に窓を開けて過ごすリビングがほしい。
広いバルコニーから花火大会をみたい。
ワンフロアで完結できる家事動線がほしい。
お風呂に入りながら景色みれたらいいな。
オークとタモをつかってナチュラルな雰囲気に。
家族みんなでいっぱい考え、たったひとつ間取りにたどり着いた。
光と風を取り入れ、快適に暮らせるようなつくりを。
そんな理想を取り入れた建築計画を一緒に考えました。
そして、家族の想いがまたひとつカタチになりました。
家族構成:30代夫婦+子供1人
施工面積: 109.30㎡(33.06坪)
竣工:2022年8月
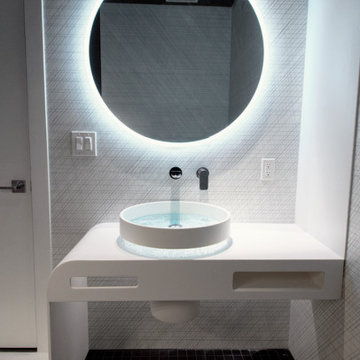
Small powder room remodel with custom designed vanity console in Corian solid surface. Specialty sink from Australia. Large format abstract ceramic wall panels, with matte black mosaic floor tiles and white ceramic strip as continuation of vanity form from floor to ceiling.
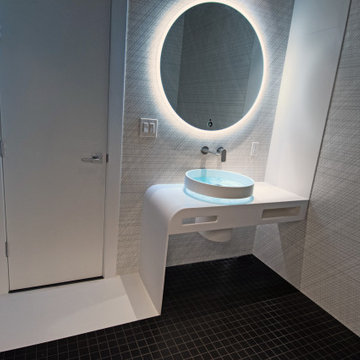
Small powder room remodel with custom designed vanity console in Corian solid surface. Specialty sink from Australia. Large format abstract ceramic wall panels, with matte black mosaic floor tiles and white ceramic strip as continuation of vanity form from floor to ceiling.
Powder Room with a Bidet and Solid Surface Countertops Ideas
1





