Powder Room with Soapstone Countertops and a Built-In Vanity Ideas
Refine by:
Budget
Sort by:Popular Today
1 - 17 of 17 photos
Item 1 of 3
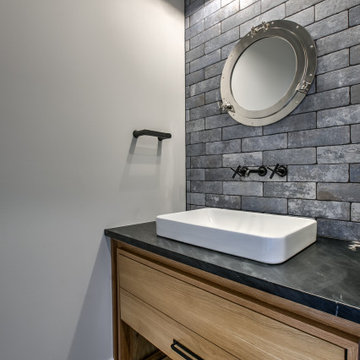
Powder room - traditional blue tile and cement tile powder room idea in Omaha with furniture-like cabinets, a one-piece toilet, an undermount sink, soapstone countertops, black countertops and a built-in vanity
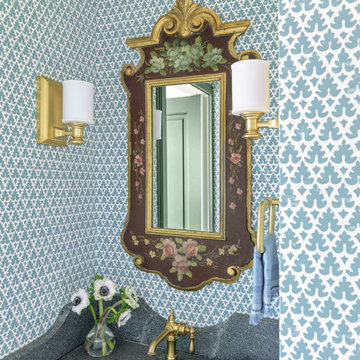
Inspiration for a small country light wood floor, wood ceiling and wallpaper powder room remodel in St Louis with shaker cabinets, green cabinets, a two-piece toilet, blue walls, an undermount sink, soapstone countertops, black countertops and a built-in vanity
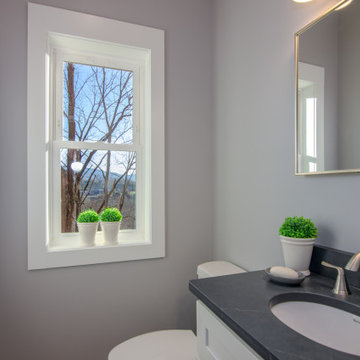
Example of a small classic light wood floor powder room design in Other with shaker cabinets, white cabinets, a two-piece toilet, blue walls, an undermount sink, soapstone countertops, black countertops and a built-in vanity
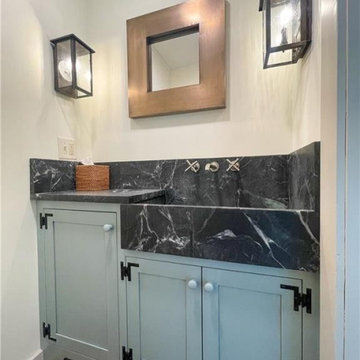
Inspiration for a timeless medium tone wood floor powder room remodel in Bridgeport with shaker cabinets, blue cabinets, a trough sink, soapstone countertops, black countertops and a built-in vanity
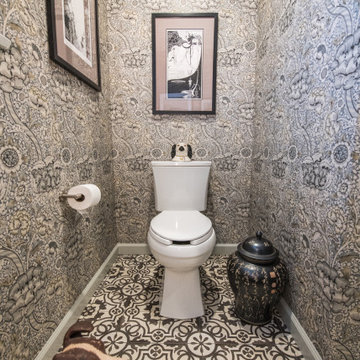
Tucked behind a shower wall, the water closet area of this compact master bath is a private retreat.
Example of a small eclectic white tile and ceramic tile porcelain tile and wallpaper powder room design in Bridgeport with white cabinets, a two-piece toilet, an undermount sink, soapstone countertops, black countertops and a built-in vanity
Example of a small eclectic white tile and ceramic tile porcelain tile and wallpaper powder room design in Bridgeport with white cabinets, a two-piece toilet, an undermount sink, soapstone countertops, black countertops and a built-in vanity
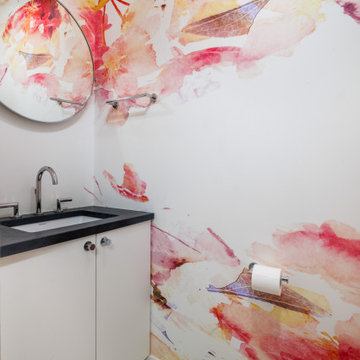
Example of a small minimalist marble floor, gray floor and wallpaper powder room design in New York with flat-panel cabinets, white cabinets, a wall-mount toilet, multicolored walls, an undermount sink, soapstone countertops, gray countertops and a built-in vanity

The guest bath has wallpaper with medium colored oak cabinets with a fluted door style, counters are a honed soapstone.
Inspiration for a mid-sized transitional white tile and porcelain tile limestone floor, gray floor and wallpaper powder room remodel in Austin with beaded inset cabinets, medium tone wood cabinets, a one-piece toilet, an undermount sink, soapstone countertops, black countertops and a built-in vanity
Inspiration for a mid-sized transitional white tile and porcelain tile limestone floor, gray floor and wallpaper powder room remodel in Austin with beaded inset cabinets, medium tone wood cabinets, a one-piece toilet, an undermount sink, soapstone countertops, black countertops and a built-in vanity
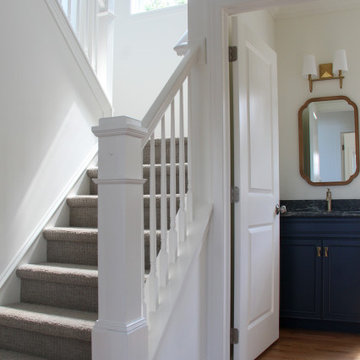
Powder room - transitional powder room idea in Detroit with soapstone countertops, a built-in vanity and blue cabinets
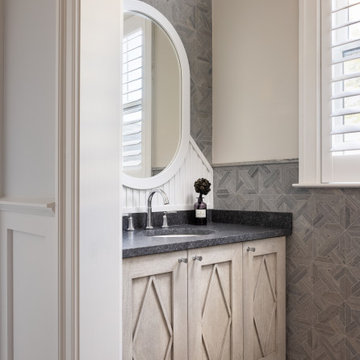
Inspiration for a coastal gray tile and limestone tile porcelain tile and gray floor powder room remodel in Other with distressed cabinets, an undermount sink, soapstone countertops and a built-in vanity
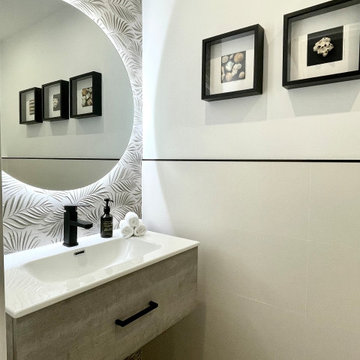
DESPUÉS: Para optimizar el espacio del aseo, se colocó una puerta corredera, lo que lo ha convertido en un espacio cómodo de utilizar, y mucho más amplio. Utilizar azulejos 3D aportan un toque de diseño. Y se trabajó con la iluminación indirecta para poder jugar con las luces y las sombras.

A spacious cloakroom has been updated with organic hues, complimentary metro tiling, a slim-lined bespoke cabinet and sink. Organic shaped accessories to complete the scheme.
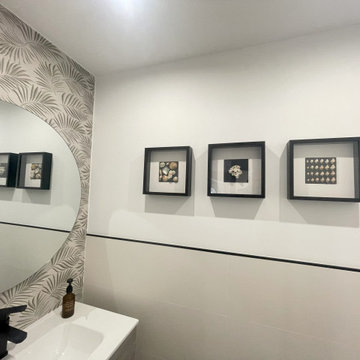
DESPUÉS: Para optimizar el espacio del aseo, se colocó una puerta corredera, lo que lo ha convertido en un espacio cómodo de utilizar, y mucho más amplio. Utilizar azulejos 3D aportan un toque de diseño. Y se trabajó con la iluminación indirecta para poder jugar con las luces y las sombras.
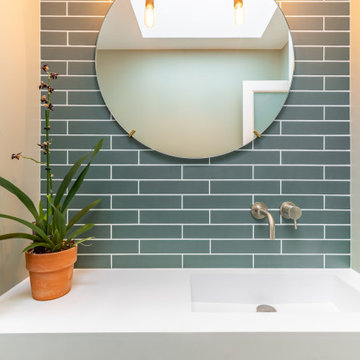
Bespoke sink and cabinet designer to fit in this compact space. Harmonious scheme and hardware used to keep the area light and airy.
Example of a small 1960s green tile and porcelain tile green floor powder room design in London with open cabinets, brown cabinets, a wall-mount toilet, green walls, a wall-mount sink, soapstone countertops, white countertops and a built-in vanity
Example of a small 1960s green tile and porcelain tile green floor powder room design in London with open cabinets, brown cabinets, a wall-mount toilet, green walls, a wall-mount sink, soapstone countertops, white countertops and a built-in vanity
Powder Room with Soapstone Countertops and a Built-In Vanity Ideas
1





