Powder Room with a One-Piece Toilet and Gray Countertops Ideas
Refine by:
Budget
Sort by:Popular Today
1 - 20 of 492 photos
Item 1 of 3

This grand 2-story home with first-floor owner’s suite includes a 3-car garage with spacious mudroom entry complete with built-in lockers. A stamped concrete walkway leads to the inviting front porch. Double doors open to the foyer with beautiful hardwood flooring that flows throughout the main living areas on the 1st floor. Sophisticated details throughout the home include lofty 10’ ceilings on the first floor and farmhouse door and window trim and baseboard. To the front of the home is the formal dining room featuring craftsman style wainscoting with chair rail and elegant tray ceiling. Decorative wooden beams adorn the ceiling in the kitchen, sitting area, and the breakfast area. The well-appointed kitchen features stainless steel appliances, attractive cabinetry with decorative crown molding, Hanstone countertops with tile backsplash, and an island with Cambria countertop. The breakfast area provides access to the spacious covered patio. A see-thru, stone surround fireplace connects the breakfast area and the airy living room. The owner’s suite, tucked to the back of the home, features a tray ceiling, stylish shiplap accent wall, and an expansive closet with custom shelving. The owner’s bathroom with cathedral ceiling includes a freestanding tub and custom tile shower. Additional rooms include a study with cathedral ceiling and rustic barn wood accent wall and a convenient bonus room for additional flexible living space. The 2nd floor boasts 3 additional bedrooms, 2 full bathrooms, and a loft that overlooks the living room.

Transitional black floor and wallpaper powder room photo in Seattle with open cabinets, gray cabinets, a one-piece toilet, black walls, an integrated sink, gray countertops and a built-in vanity

Architect: Becker Henson Niksto
General Contractor: Allen Construction
Photographer: Jim Bartsch Photography
Example of a trendy concrete floor and gray floor powder room design in Santa Barbara with open cabinets, a one-piece toilet, gray walls, a vessel sink, solid surface countertops and gray countertops
Example of a trendy concrete floor and gray floor powder room design in Santa Barbara with open cabinets, a one-piece toilet, gray walls, a vessel sink, solid surface countertops and gray countertops

SDH Studio - Architecture and Design
Location: Golden Beach, Florida, USA
Overlooking the canal in Golden Beach 96 GB was designed around a 27 foot triple height space that would be the heart of this home. With an emphasis on the natural scenery, the interior architecture of the house opens up towards the water and fills the space with natural light and greenery.

Photo: Denison Lourenco
Example of a classic powder room design in New York with an undermount sink, shaker cabinets, white cabinets, soapstone countertops, a one-piece toilet and gray countertops
Example of a classic powder room design in New York with an undermount sink, shaker cabinets, white cabinets, soapstone countertops, a one-piece toilet and gray countertops

This powder room, like much of the house, was designed with a minimalist approach. The simple addition of artwork, gives the small room a touch of character and flare.
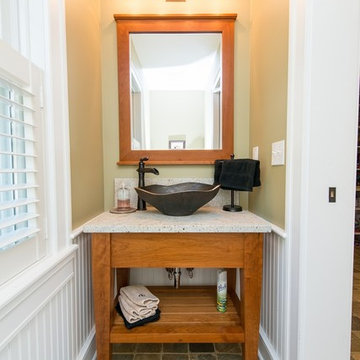
Photographer: Kevin Colquhoun
Small elegant porcelain tile powder room photo in New York with a vessel sink, open cabinets, medium tone wood cabinets, a one-piece toilet, beige walls and gray countertops
Small elegant porcelain tile powder room photo in New York with a vessel sink, open cabinets, medium tone wood cabinets, a one-piece toilet, beige walls and gray countertops
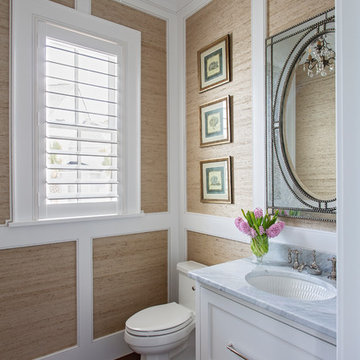
Example of a mid-sized beach style medium tone wood floor and brown floor powder room design in Charleston with beaded inset cabinets, white cabinets, a one-piece toilet, beige walls, marble countertops and gray countertops
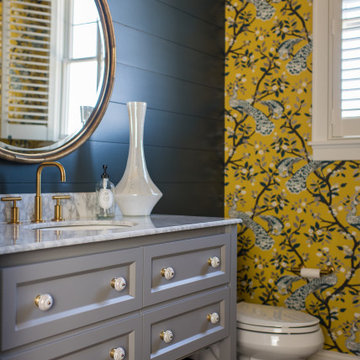
This elegant home is a modern medley of design with metal accents, pastel hues, bright upholstery, wood flooring, and sleek lighting.
Project completed by Wendy Langston's Everything Home interior design firm, which serves Carmel, Zionsville, Fishers, Westfield, Noblesville, and Indianapolis.
To learn more about this project, click here:
https://everythinghomedesigns.com/portfolio/mid-west-living-project/
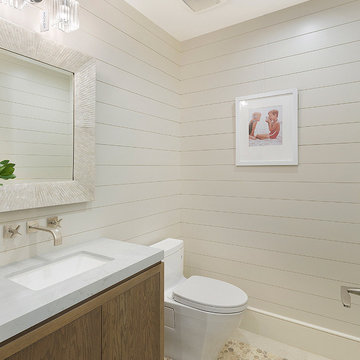
Powder Room
Mid-sized beach style pebble tile floor and multicolored floor powder room photo in Miami with flat-panel cabinets, brown cabinets, a one-piece toilet, beige walls, an undermount sink, marble countertops and gray countertops
Mid-sized beach style pebble tile floor and multicolored floor powder room photo in Miami with flat-panel cabinets, brown cabinets, a one-piece toilet, beige walls, an undermount sink, marble countertops and gray countertops
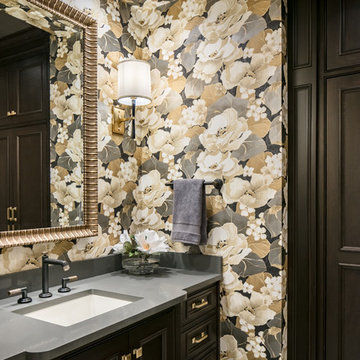
The owners of this beautiful Johnson County home wanted to refresh their main level powder room as well as create a new space for storing outdoor clothes and shoes.
Arlene Ladegaard and the Design Connection, Inc. team assisted with the transformation in this space with two distinct purposes as part of a much larger project on the first floor remodel in their home.
The knockout floral wallpaper in the powder room is the big wow! The homeowners also requested a large floor to ceiling cabinet for the storage area. To enhance the allure of this small space, the design team installed a Java-finish custom vanity with quartz countertops and high-end plumbing fixtures and sconces. Design Connection, Inc. provided; custom-cabinets, wallpaper, plumbing fixtures, a handmade custom mirror from a local company, lighting fixtures, installation of all materials and project management.

Example of a mid-sized classic medium tone wood floor and beige floor powder room design in Los Angeles with a one-piece toilet, multicolored walls, a console sink and gray countertops
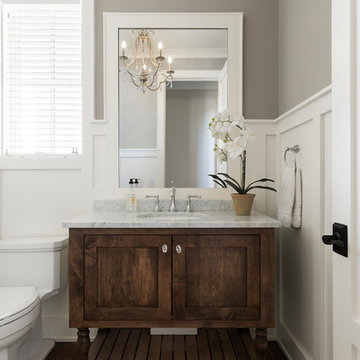
Spacecrafting
Mid-sized dark wood floor and brown floor powder room photo in Minneapolis with furniture-like cabinets, brown cabinets, a one-piece toilet, gray walls, an undermount sink, marble countertops and gray countertops
Mid-sized dark wood floor and brown floor powder room photo in Minneapolis with furniture-like cabinets, brown cabinets, a one-piece toilet, gray walls, an undermount sink, marble countertops and gray countertops
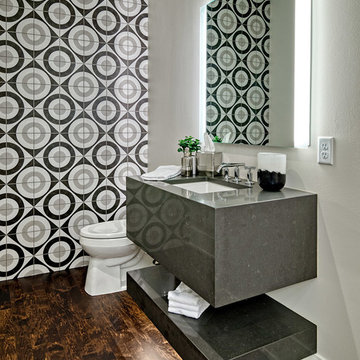
Example of a small trendy ceramic tile medium tone wood floor and brown floor powder room design in Minneapolis with flat-panel cabinets, white cabinets, a one-piece toilet, gray walls, an undermount sink, quartz countertops and gray countertops
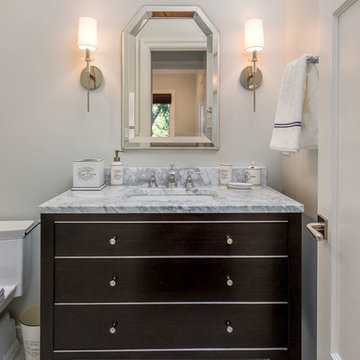
Powder room - mid-sized transitional marble floor and gray floor powder room idea in San Francisco with a one-piece toilet, beige walls, marble countertops, brown cabinets, flat-panel cabinets and gray countertops
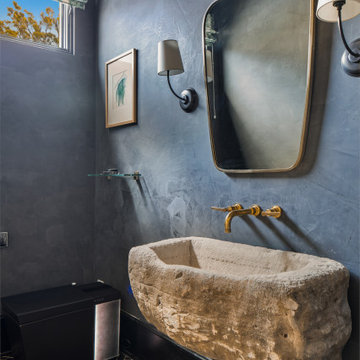
Powder room - mid-sized mediterranean terra-cotta tile and black floor powder room idea in Los Angeles with a one-piece toilet, black walls, an integrated sink, limestone countertops, gray countertops and a floating vanity
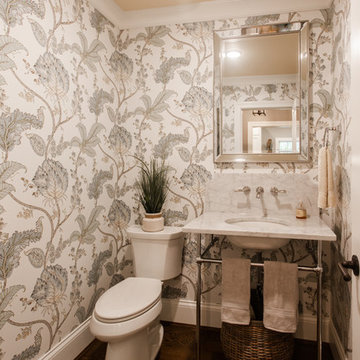
Kyle Cannon
Example of a mid-sized transitional dark wood floor and brown floor powder room design in Cincinnati with a one-piece toilet, gray walls, a drop-in sink, granite countertops and gray countertops
Example of a mid-sized transitional dark wood floor and brown floor powder room design in Cincinnati with a one-piece toilet, gray walls, a drop-in sink, granite countertops and gray countertops

Powder room
Photo credit- Alicia Garcia
Staging- one two six design
Example of a large transitional gray tile and mosaic tile marble floor powder room design in San Francisco with shaker cabinets, white cabinets, gray walls, marble countertops, a one-piece toilet, a vessel sink and gray countertops
Example of a large transitional gray tile and mosaic tile marble floor powder room design in San Francisco with shaker cabinets, white cabinets, gray walls, marble countertops, a one-piece toilet, a vessel sink and gray countertops
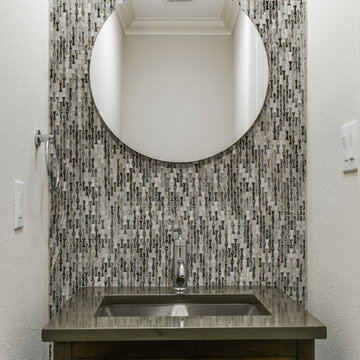
Shoot2Sell
Inspiration for a mid-sized transitional mosaic tile and gray tile dark wood floor powder room remodel in Dallas with dark wood cabinets, a one-piece toilet, an undermount sink, quartz countertops, gray walls, furniture-like cabinets and gray countertops
Inspiration for a mid-sized transitional mosaic tile and gray tile dark wood floor powder room remodel in Dallas with dark wood cabinets, a one-piece toilet, an undermount sink, quartz countertops, gray walls, furniture-like cabinets and gray countertops
Powder Room with a One-Piece Toilet and Gray Countertops Ideas
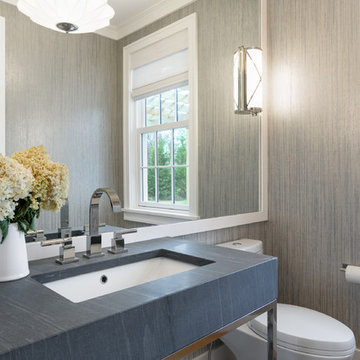
Chibi Moku
Powder room - large coastal light wood floor powder room idea in Boston with open cabinets, a one-piece toilet, gray walls, an undermount sink and gray countertops
Powder room - large coastal light wood floor powder room idea in Boston with open cabinets, a one-piece toilet, gray walls, an undermount sink and gray countertops
1





