Powder Room with a Two-Piece Toilet and a Trough Sink Ideas
Refine by:
Budget
Sort by:Popular Today
1 - 20 of 115 photos
Item 1 of 3
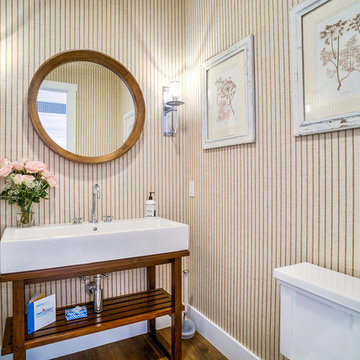
Walkthrough Productions
Inspiration for a mid-sized transitional dark wood floor and brown floor powder room remodel in Los Angeles with brown cabinets, a two-piece toilet and a trough sink
Inspiration for a mid-sized transitional dark wood floor and brown floor powder room remodel in Los Angeles with brown cabinets, a two-piece toilet and a trough sink
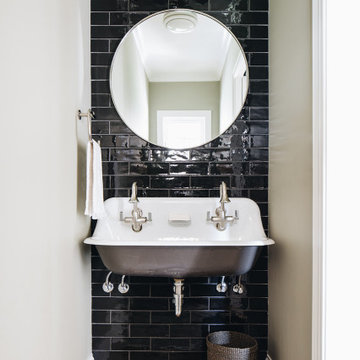
Small transitional black tile and ceramic tile light wood floor and brown floor powder room photo in Chicago with a two-piece toilet, beige walls and a trough sink

Spacious custom bath, with a beautiful silver tile feature wall, going from floor to ceiling.
Example of a mid-sized minimalist ceramic tile gray floor and ceramic tile powder room design in Chicago with flat-panel cabinets, gray cabinets, a two-piece toilet, gray walls, a trough sink, a floating vanity, white countertops and quartz countertops
Example of a mid-sized minimalist ceramic tile gray floor and ceramic tile powder room design in Chicago with flat-panel cabinets, gray cabinets, a two-piece toilet, gray walls, a trough sink, a floating vanity, white countertops and quartz countertops

ADA powder room for Design showroom with large stone sink supported by wrought iron towel bar and support, limestone floors, groin vault ceiling and plaster walls
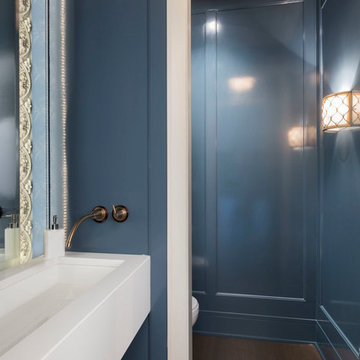
This new construction home was a long-awaited dream home with lots of ideas and details curated over many years. It’s a contemporary lake house in the Midwest with a California vibe. The palette is clean and simple, and uses varying shades of gray. The dramatic architectural elements punctuate each space with dramatic details.
Photos done by Ryan Hainey Photography, LLC.
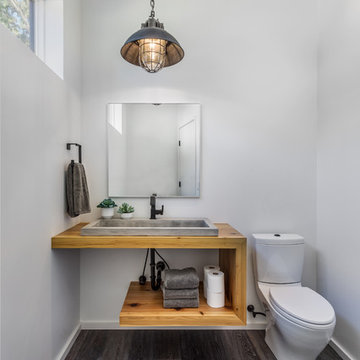
Photography by Rebecca Lehde
Powder room - contemporary dark wood floor powder room idea in Charleston with open cabinets, medium tone wood cabinets, a two-piece toilet, white walls, a trough sink, wood countertops and brown countertops
Powder room - contemporary dark wood floor powder room idea in Charleston with open cabinets, medium tone wood cabinets, a two-piece toilet, white walls, a trough sink, wood countertops and brown countertops

The best of the past and present meet in this distinguished design. Custom craftsmanship and distinctive detailing give this lakefront residence its vintage flavor while an open and light-filled floor plan clearly mark it as contemporary. With its interesting shingled roof lines, abundant windows with decorative brackets and welcoming porch, the exterior takes in surrounding views while the interior meets and exceeds contemporary expectations of ease and comfort. The main level features almost 3,000 square feet of open living, from the charming entry with multiple window seats and built-in benches to the central 15 by 22-foot kitchen, 22 by 18-foot living room with fireplace and adjacent dining and a relaxing, almost 300-square-foot screened-in porch. Nearby is a private sitting room and a 14 by 15-foot master bedroom with built-ins and a spa-style double-sink bath with a beautiful barrel-vaulted ceiling. The main level also includes a work room and first floor laundry, while the 2,165-square-foot second level includes three bedroom suites, a loft and a separate 966-square-foot guest quarters with private living area, kitchen and bedroom. Rounding out the offerings is the 1,960-square-foot lower level, where you can rest and recuperate in the sauna after a workout in your nearby exercise room. Also featured is a 21 by 18-family room, a 14 by 17-square-foot home theater, and an 11 by 12-foot guest bedroom suite.
Photography: Ashley Avila Photography & Fulview Builder: J. Peterson Homes Interior Design: Vision Interiors by Visbeen
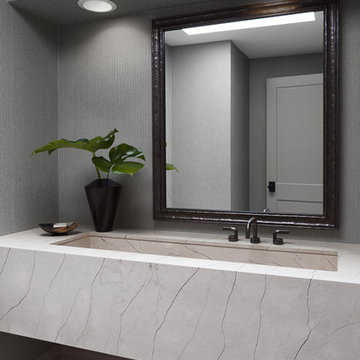
This powder room has a simple, clean, modern, unadorned feel and look. A floating stone vanity with a rectangular, integrated under mount sink offers a clean appeal. The faucet was off set in order to avoid moving the existing plumbing and the wallpaper was added for a nice but light textural feel and look. We kept the soffit and treated it as the wall to allow the height of the ceiling to show itself off.
Photo credit: Janet Mesic Mackie
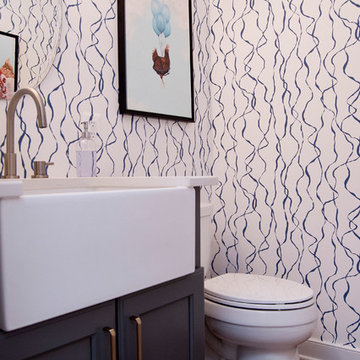
Our heavily traffic'd powder room was given special treatment with an apron sink and fun lively wallpaper and art.
Powder room - small farmhouse medium tone wood floor and brown floor powder room idea in Baltimore with shaker cabinets, gray cabinets, a two-piece toilet, white walls, a trough sink, quartz countertops and white countertops
Powder room - small farmhouse medium tone wood floor and brown floor powder room idea in Baltimore with shaker cabinets, gray cabinets, a two-piece toilet, white walls, a trough sink, quartz countertops and white countertops
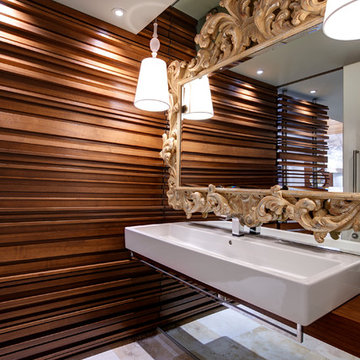
Walnut slat wall transitions from Entry Screenwall into adjacent Powder Room. modern and ornate mirrors visually expand the space - Interior Architecture: HAUS | Architecture + LEVEL Interiors - Photography: Ryan Kurtz
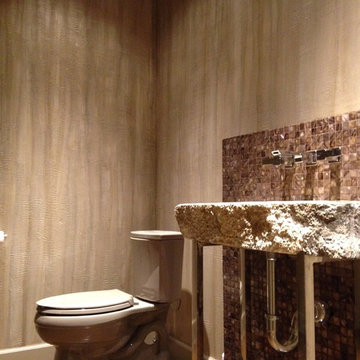
Alligator Skin Hand-Textured and Hand-Finished Walls for Dallas Design District Showroom Men's Bathroom.
Small mountain style brown tile and glass tile concrete floor and brown floor powder room photo in Dallas with a two-piece toilet, brown walls and a trough sink
Small mountain style brown tile and glass tile concrete floor and brown floor powder room photo in Dallas with a two-piece toilet, brown walls and a trough sink
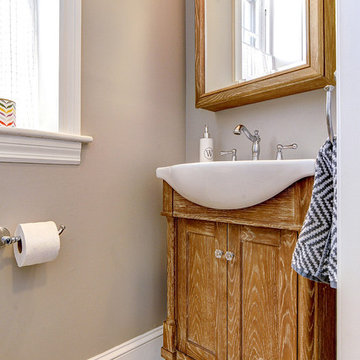
Powder room - small transitional marble floor and gray floor powder room idea in Philadelphia with furniture-like cabinets, medium tone wood cabinets, a two-piece toilet, beige walls and a trough sink
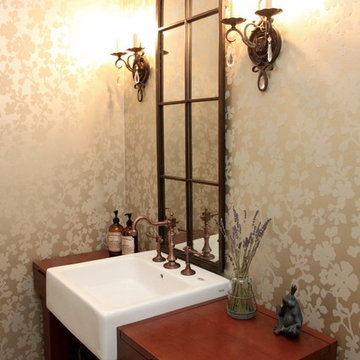
Inspiration for a small cottage travertine floor and beige floor powder room remodel with furniture-like cabinets, medium tone wood cabinets, a two-piece toilet, beige walls, a trough sink and wood countertops
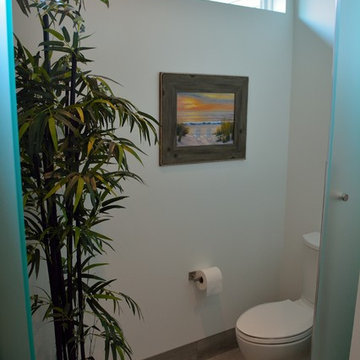
Steven M. Peskie
Powder room - mid-sized tropical gray tile and ceramic tile ceramic tile powder room idea in Milwaukee with a trough sink, flat-panel cabinets, medium tone wood cabinets, solid surface countertops, a two-piece toilet and white walls
Powder room - mid-sized tropical gray tile and ceramic tile ceramic tile powder room idea in Milwaukee with a trough sink, flat-panel cabinets, medium tone wood cabinets, solid surface countertops, a two-piece toilet and white walls
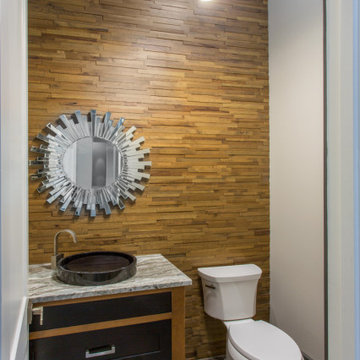
Powder room - large cottage porcelain tile, gray floor and wood wall powder room idea in Dallas with beaded inset cabinets, beige cabinets, a two-piece toilet, brown walls, a trough sink, granite countertops, gray countertops and a built-in vanity
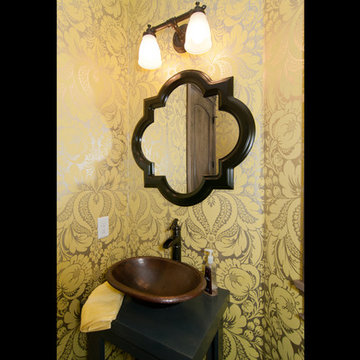
Powder room - large traditional dark wood floor powder room idea in Salt Lake City with a trough sink, open cabinets, dark wood cabinets, wood countertops, a two-piece toilet and multicolored walls
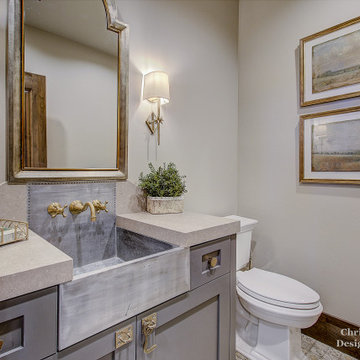
Example of a mid-sized transitional beige tile cement tile floor powder room design in Salt Lake City with shaker cabinets, gray cabinets, a two-piece toilet, beige walls, a trough sink, granite countertops, beige countertops and a built-in vanity
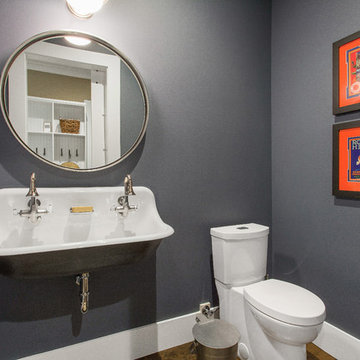
Farmhouse style with an industrial, contemporary feel.
Small cottage medium tone wood floor powder room photo in San Francisco with a two-piece toilet, gray walls and a trough sink
Small cottage medium tone wood floor powder room photo in San Francisco with a two-piece toilet, gray walls and a trough sink
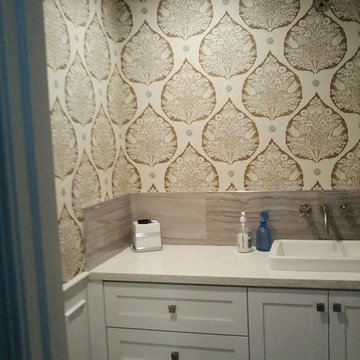
Kathy Walters
Powder room - mid-sized eclectic beige tile medium tone wood floor and brown floor powder room idea in Los Angeles with recessed-panel cabinets, white cabinets, a two-piece toilet, white walls, a trough sink and quartzite countertops
Powder room - mid-sized eclectic beige tile medium tone wood floor and brown floor powder room idea in Los Angeles with recessed-panel cabinets, white cabinets, a two-piece toilet, white walls, a trough sink and quartzite countertops
Powder Room with a Two-Piece Toilet and a Trough Sink Ideas
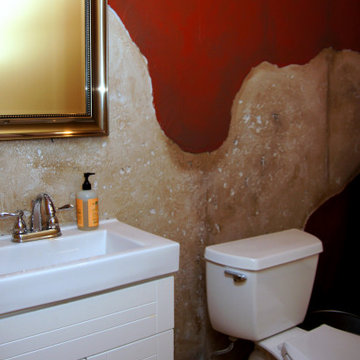
Half bath off of the main bar area further showcases the faux painting treatment of the concrete walls.
Example of a tuscan concrete floor and multicolored floor powder room design in Indianapolis with flat-panel cabinets, white cabinets, a two-piece toilet, red walls, a trough sink and white countertops
Example of a tuscan concrete floor and multicolored floor powder room design in Indianapolis with flat-panel cabinets, white cabinets, a two-piece toilet, red walls, a trough sink and white countertops
1





