Powder Room with a Vessel Sink and White Countertops Ideas
Refine by:
Budget
Sort by:Popular Today
1 - 20 of 1,586 photos
Item 1 of 3

The powder bath floating vanity is wrapped with Cambria’s “Ironsbridge” pattern with a bottom white oak shelf for any out-of-sight extra storage needs. The vanity is combined with gold plumbing, a tall splash to ceiling backlit mirror, and a dark gray linen wallpaper to create a sophisticated and contrasting powder bath.

Transitional gray tile medium tone wood floor and brown floor powder room photo in Boise with flat-panel cabinets, medium tone wood cabinets, white walls, a vessel sink and white countertops

A small powderoom was tucked 'under' the new interior stair. Rear wall tile is Liason by Kelly Wearstler. Floor tile is Stampino porcelain tile by Ann Sacks. Wall-mounted faucet is Tara Trim by Dornbract, in matte black. Vessel Sink by Alape. Vanity by Duravit. Custom light fixture via etsy. Catherine Nguyen Photography

Inspiration for a small 1950s dark wood floor, brown floor and wallpaper powder room remodel in Minneapolis with flat-panel cabinets, light wood cabinets, a two-piece toilet, white walls, a vessel sink, quartzite countertops, white countertops and a freestanding vanity

Photographer: Ryan Gamma
Example of a mid-sized minimalist white tile and mosaic tile porcelain tile and white floor powder room design in Tampa with flat-panel cabinets, dark wood cabinets, a two-piece toilet, white walls, a vessel sink, quartz countertops and white countertops
Example of a mid-sized minimalist white tile and mosaic tile porcelain tile and white floor powder room design in Tampa with flat-panel cabinets, dark wood cabinets, a two-piece toilet, white walls, a vessel sink, quartz countertops and white countertops
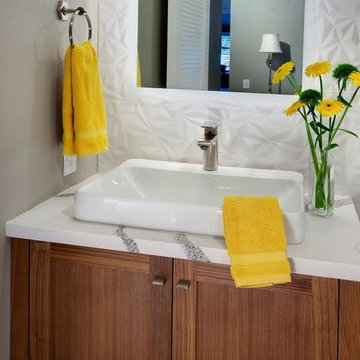
The design idea focused on simple clean lines with a neutral color palette for a transitional design style. A cohesive look was achieved by using the same quartz countertop and warm walnut shaker door style as the kitchen and bar area. New design elements include the backsplash, rectangular sink, elegant single-hole faucet and textural knobs. The big impact to the space was the bold playful multi-textured crisp white tiles covering the plumbing wall. Furthermore, the plumbing wall tiles were enhanced by the backlit mirror which washed the tile with light, highlighting the depth of the geometric lines.

Inspiration for a contemporary blue tile and mosaic tile mosaic tile floor, blue floor and wallpaper powder room remodel in Boston with brown walls, a vessel sink and white countertops
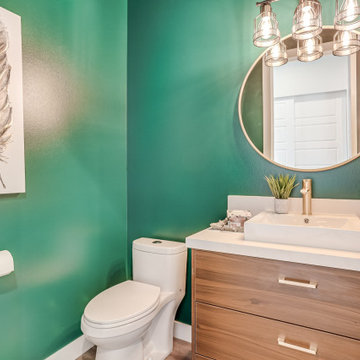
Trendy brown floor powder room photo in Seattle with flat-panel cabinets, medium tone wood cabinets, green walls, a vessel sink and white countertops
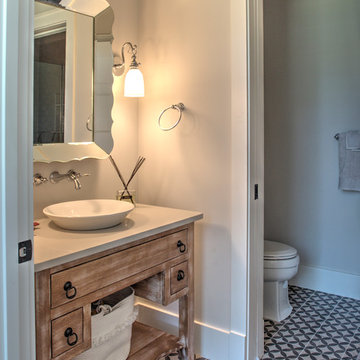
Rift White Oak with White Paint and Windswept Glaze
Powder room - mid-sized transitional cement tile floor and multicolored floor powder room idea in Philadelphia with beaded inset cabinets, distressed cabinets, a two-piece toilet, gray walls, a vessel sink, solid surface countertops and white countertops
Powder room - mid-sized transitional cement tile floor and multicolored floor powder room idea in Philadelphia with beaded inset cabinets, distressed cabinets, a two-piece toilet, gray walls, a vessel sink, solid surface countertops and white countertops
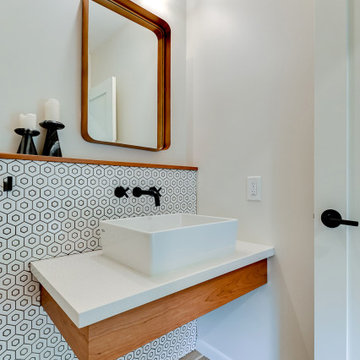
Powder room - 1950s white tile and porcelain tile medium tone wood floor powder room idea in Minneapolis with medium tone wood cabinets, white walls, a vessel sink, quartz countertops, white countertops and a floating vanity

LANDMARK PHOTOGRAPHY
Beach style dark wood floor and brown floor powder room photo in Minneapolis with furniture-like cabinets, white cabinets, gray walls, a vessel sink and white countertops
Beach style dark wood floor and brown floor powder room photo in Minneapolis with furniture-like cabinets, white cabinets, gray walls, a vessel sink and white countertops
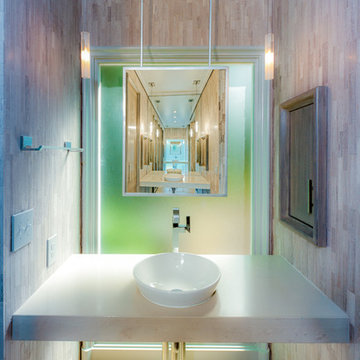
Example of a trendy beige tile powder room design in Charlotte with a vessel sink and white countertops
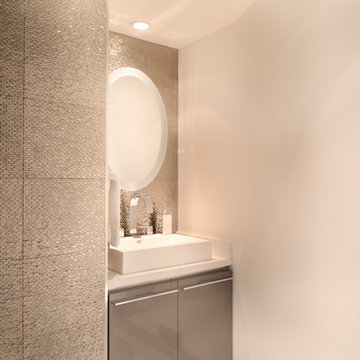
Powder room - contemporary gray tile and mosaic tile powder room idea in Santa Barbara with flat-panel cabinets, gray cabinets, a vessel sink and white countertops
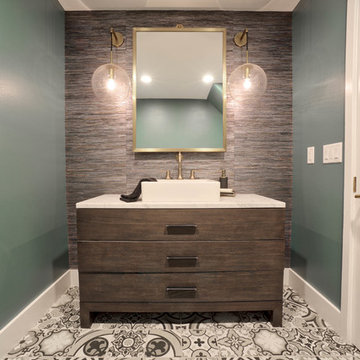
Trendy multicolored floor powder room photo in Tampa with furniture-like cabinets, dark wood cabinets, green walls, a vessel sink and white countertops
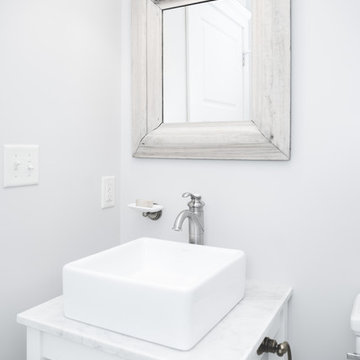
Imagemakers, Inc. - Colin MacMillan
Powder room - country powder room idea in Kansas City with a vessel sink, open cabinets, white cabinets, white walls and white countertops
Powder room - country powder room idea in Kansas City with a vessel sink, open cabinets, white cabinets, white walls and white countertops
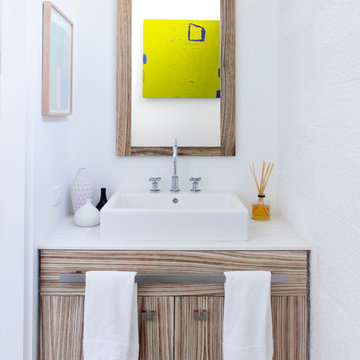
This 7,000 square foot space located is a modern weekend getaway for a modern family of four. The owners were looking for a designer who could fuse their love of art and elegant furnishings with the practicality that would fit their lifestyle. They owned the land and wanted to build their new home from the ground up. Betty Wasserman Art & Interiors, Ltd. was a natural fit to make their vision a reality.
Upon entering the house, you are immediately drawn to the clean, contemporary space that greets your eye. A curtain wall of glass with sliding doors, along the back of the house, allows everyone to enjoy the harbor views and a calming connection to the outdoors from any vantage point, simultaneously allowing watchful parents to keep an eye on the children in the pool while relaxing indoors. Here, as in all her projects, Betty focused on the interaction between pattern and texture, industrial and organic.
Project completed by New York interior design firm Betty Wasserman Art & Interiors, which serves New York City, as well as across the tri-state area and in The Hamptons.
For more about Betty Wasserman, click here: https://www.bettywasserman.com/
To learn more about this project, click here: https://www.bettywasserman.com/spaces/sag-harbor-hideaway/
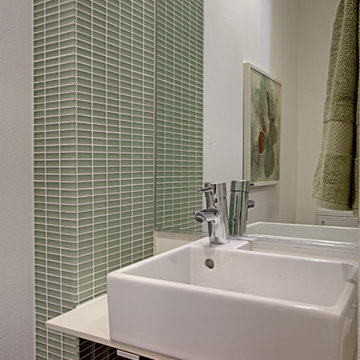
"Give me a place to stand and I shall move the Earth with a lever." - Archimedes
This 5-Star Built-Green project is a three story, two-unit townhome sited on a vacant lot near the corner of 26th Ave S. and S. Judkins Street in Seattle. Due to the slender proportion of the lot, the units are arranged in a front-to-back configuration relative to the street. The street-facing, 1bedroom unit is 840sf and the east-facing, 3 bedroom unit is 1440sf.
Some key features are ductless mini-split heating and Air Conditioning, tankless hot water, LED Lighting throughout, strand woven bamboo, Formaldehyde free BIBS insulation, high efficiency windows and many non-VOC paints and finishes.
First Lamp acted as both designer and builder on this project.
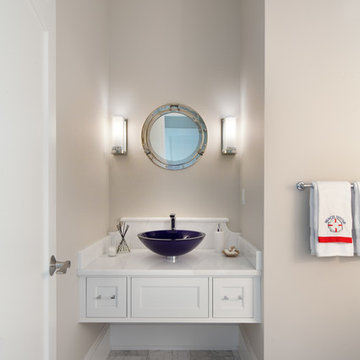
Morgan Howarth PHOTOGRAPHY
Example of a beach style powder room design in DC Metro with a vessel sink, recessed-panel cabinets, white cabinets, beige walls and white countertops
Example of a beach style powder room design in DC Metro with a vessel sink, recessed-panel cabinets, white cabinets, beige walls and white countertops
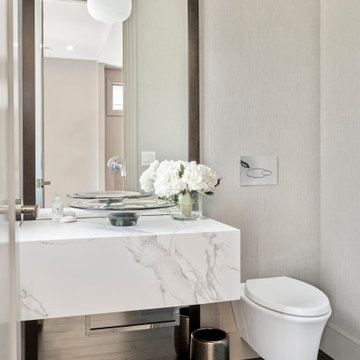
Trendy dark wood floor and brown floor powder room photo in Cincinnati with gray walls, a vessel sink and white countertops
Powder Room with a Vessel Sink and White Countertops Ideas

We completely updated this two-bedroom condo in Midtown Altanta from outdated to current. We replaced the flooring, cabinetry, countertops, window treatments, and accessories all to exhibit a fresh, modern design while also adding in an innovative showpiece of grey metallic tile in the living room and master bath.
This home showcases mostly cool greys but is given warmth through the add touches of burnt orange, navy, brass, and brown.
Designed by interior design firm, VRA Interiors, who serve the entire Atlanta metropolitan area including Buckhead, Dunwoody, Sandy Springs, Cobb County, and North Fulton County.
For more about VRA Interior Design, click here: https://www.vrainteriors.com/
To learn more about this project, click here: https://www.vrainteriors.com/portfolio/midtown-atlanta-luxe-condo/
1





