Powder Room with a Wall-Mount Sink and Marble Countertops Ideas
Refine by:
Budget
Sort by:Popular Today
1 - 20 of 130 photos
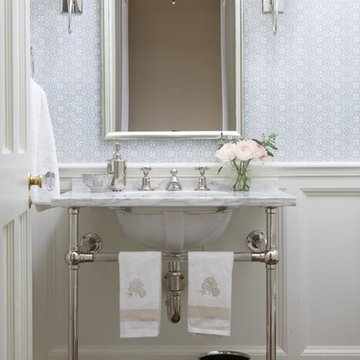
The powder room has a wall mounted marble sink with chrome details, white wainscoting, and elegantly detailed wallpaper.
Inspiration for a small timeless medium tone wood floor and brown floor powder room remodel in New York with blue walls, a wall-mount sink and marble countertops
Inspiration for a small timeless medium tone wood floor and brown floor powder room remodel in New York with blue walls, a wall-mount sink and marble countertops
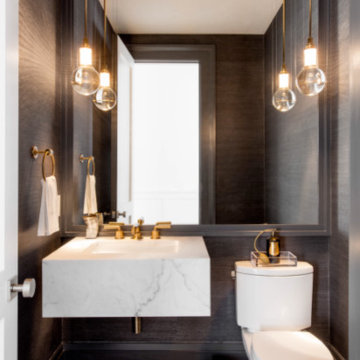
Small trendy beige floor powder room photo in New York with a one-piece toilet, brown walls, a wall-mount sink and marble countertops
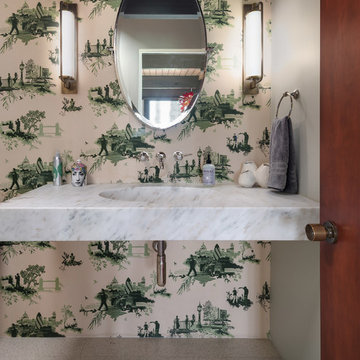
©Teague Hunziker.
Built in 1969. Architects Buff and Hensman
Powder room - mid-sized 1960s beige floor powder room idea in Los Angeles with a wall-mount sink, marble countertops, white countertops and green walls
Powder room - mid-sized 1960s beige floor powder room idea in Los Angeles with a wall-mount sink, marble countertops, white countertops and green walls
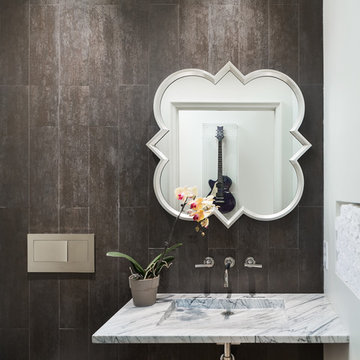
Powder Room of remodeled home in Mountain Brook Alabama photographed for architect Adams & Gerndt and interior design firm Defining Home, by Birmingham Alabama based architectural and interiors photographer Tommy Daspit. You can see more of his work at http://tommydaspit.com
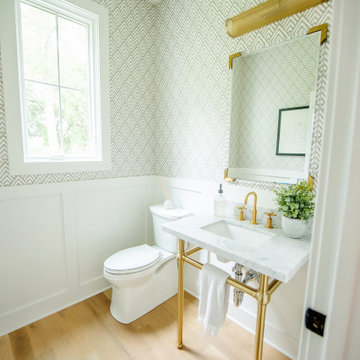
Powder room - contemporary light wood floor and wallpaper powder room idea in Cincinnati with a two-piece toilet, white walls, a wall-mount sink, marble countertops, white countertops and a freestanding vanity

Built in 1925, this 15-story neo-Renaissance cooperative building is located on Fifth Avenue at East 93rd Street in Carnegie Hill. The corner penthouse unit has terraces on four sides, with views directly over Central Park and the city skyline beyond.
The project involved a gut renovation inside and out, down to the building structure, to transform the existing one bedroom/two bathroom layout into a two bedroom/three bathroom configuration which was facilitated by relocating the kitchen into the center of the apartment.
The new floor plan employs layers to organize space from living and lounge areas on the West side, through cooking and dining space in the heart of the layout, to sleeping quarters on the East side. A glazed entry foyer and steel clad “pod”, act as a threshold between the first two layers.
All exterior glazing, windows and doors were replaced with modern units to maximize light and thermal performance. This included erecting three new glass conservatories to create additional conditioned interior space for the Living Room, Dining Room and Master Bedroom respectively.
Materials for the living areas include bronzed steel, dark walnut cabinetry and travertine marble contrasted with whitewashed Oak floor boards, honed concrete tile, white painted walls and floating ceilings. The kitchen and bathrooms are formed from white satin lacquer cabinetry, marble, back-painted glass and Venetian plaster. Exterior terraces are unified with the conservatories by large format concrete paving and a continuous steel handrail at the parapet wall.
Photography by www.petermurdockphoto.com
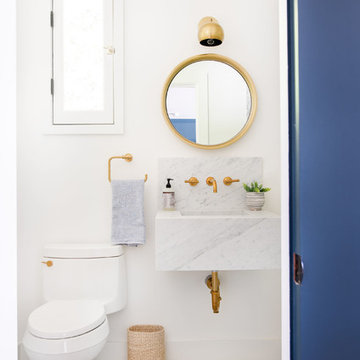
The classic styling of the original home was recaptured and modernized with fresh materials and modern lines.
Interiors by Mara Raphael; Photos by Tessa Neustadt
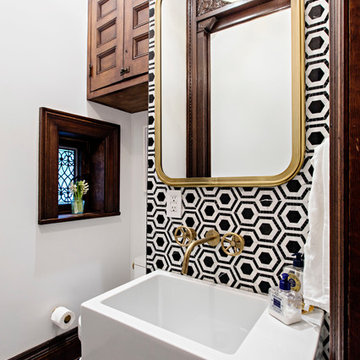
Dorothy Hong, Photographer
Example of a mid-sized eclectic black and white tile powder room design in New York with dark wood cabinets, a two-piece toilet, white walls, a wall-mount sink and marble countertops
Example of a mid-sized eclectic black and white tile powder room design in New York with dark wood cabinets, a two-piece toilet, white walls, a wall-mount sink and marble countertops
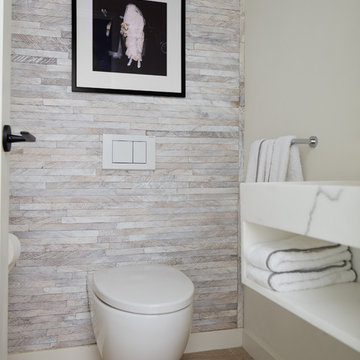
Elites wall covering, calacutta custom sink
art
Photo John Merkel
Powder room - small coastal light wood floor powder room idea in San Francisco with open cabinets, a wall-mount toilet, a wall-mount sink, marble countertops and white countertops
Powder room - small coastal light wood floor powder room idea in San Francisco with open cabinets, a wall-mount toilet, a wall-mount sink, marble countertops and white countertops
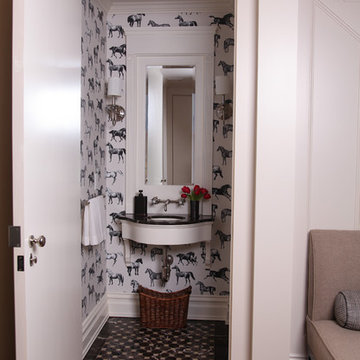
Photographed by Elizabeth Montanile
Example of a small transitional mosaic tile floor powder room design in New York with a wall-mount sink, marble countertops and beige walls
Example of a small transitional mosaic tile floor powder room design in New York with a wall-mount sink, marble countertops and beige walls
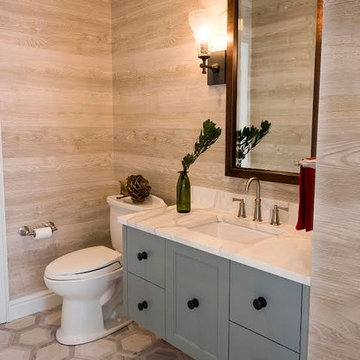
Powder room - large contemporary beige tile beige floor and porcelain tile powder room idea in Other with flat-panel cabinets, gray cabinets, a two-piece toilet, beige walls, a wall-mount sink and marble countertops

John Neitzel
Powder room - mid-sized transitional white tile marble floor and white floor powder room idea in Miami with open cabinets, a one-piece toilet, white walls, a wall-mount sink, marble countertops and gray countertops
Powder room - mid-sized transitional white tile marble floor and white floor powder room idea in Miami with open cabinets, a one-piece toilet, white walls, a wall-mount sink, marble countertops and gray countertops
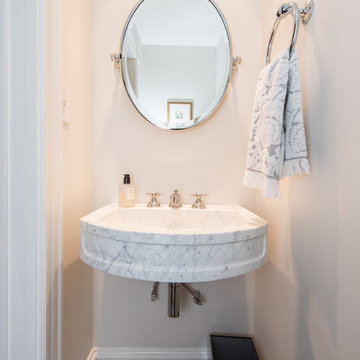
Finecraft Contractors, Inc.
Soleimani Photography
Powder room - small traditional beige tile porcelain tile and white floor powder room idea in DC Metro with beige walls, marble countertops and a wall-mount sink
Powder room - small traditional beige tile porcelain tile and white floor powder room idea in DC Metro with beige walls, marble countertops and a wall-mount sink
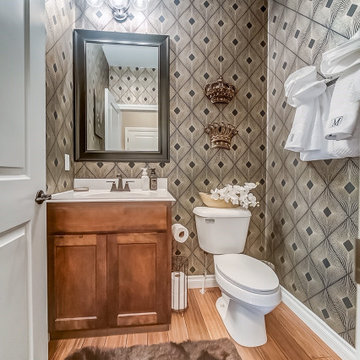
Elegant Half Bath makeover.
Powder room - small contemporary medium tone wood floor and wallpaper powder room idea in St Louis with shaker cabinets, medium tone wood cabinets, a one-piece toilet, a wall-mount sink, marble countertops, white countertops and a freestanding vanity
Powder room - small contemporary medium tone wood floor and wallpaper powder room idea in St Louis with shaker cabinets, medium tone wood cabinets, a one-piece toilet, a wall-mount sink, marble countertops, white countertops and a freestanding vanity
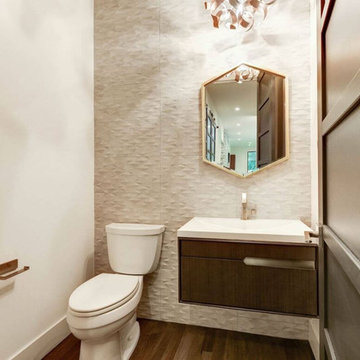
Powder room - mid-sized contemporary gray tile and ceramic tile dark wood floor and brown floor powder room idea in DC Metro with flat-panel cabinets, brown cabinets, a two-piece toilet, white walls, a wall-mount sink, marble countertops and white countertops
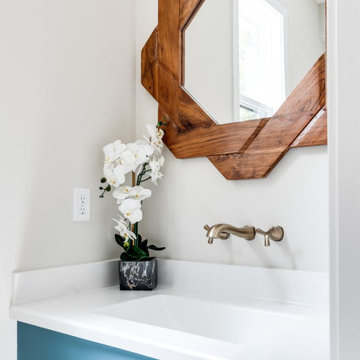
We’ve carefully crafted every inch of this home to bring you something never before seen in this area! Modern front sidewalk and landscape design leads to the architectural stone and cedar front elevation, featuring a contemporary exterior light package, black commercial 9’ window package and 8 foot Art Deco, mahogany door. Additional features found throughout include a two-story foyer that showcases the horizontal metal railings of the oak staircase, powder room with a floating sink and wall-mounted gold faucet and great room with a 10’ ceiling, modern, linear fireplace and 18’ floating hearth, kitchen with extra-thick, double quartz island, full-overlay cabinets with 4 upper horizontal glass-front cabinets, premium Electrolux appliances with convection microwave and 6-burner gas range, a beverage center with floating upper shelves and wine fridge, first-floor owner’s suite with washer/dryer hookup, en-suite with glass, luxury shower, rain can and body sprays, LED back lit mirrors, transom windows, 16’ x 18’ loft, 2nd floor laundry, tankless water heater and uber-modern chandeliers and decorative lighting. Rear yard is fenced and has a storage shed.
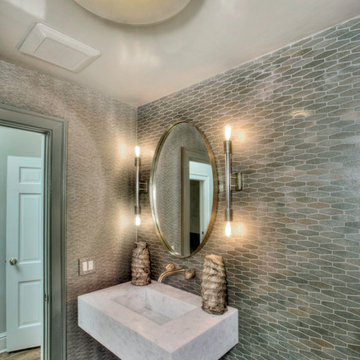
Mid-sized transitional gray tile and porcelain tile porcelain tile and gray floor powder room photo in New York with a one-piece toilet, gray walls, a wall-mount sink, marble countertops and white countertops
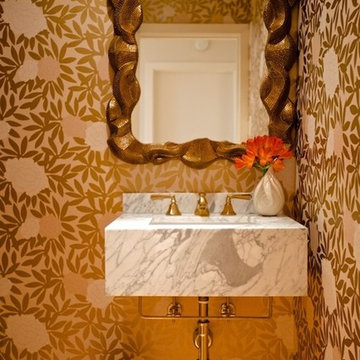
Inspiration for a large contemporary powder room remodel in Los Angeles with a wall-mount sink, marble countertops and multicolored walls
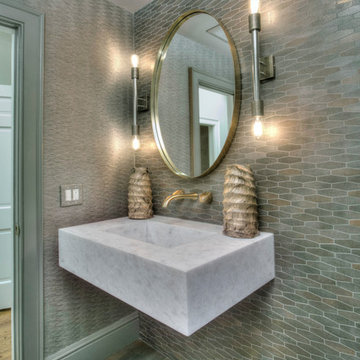
Powder room - mid-sized transitional gray tile and porcelain tile porcelain tile and gray floor powder room idea in New York with a one-piece toilet, gray walls, a wall-mount sink, marble countertops and white countertops
Powder Room with a Wall-Mount Sink and Marble Countertops Ideas
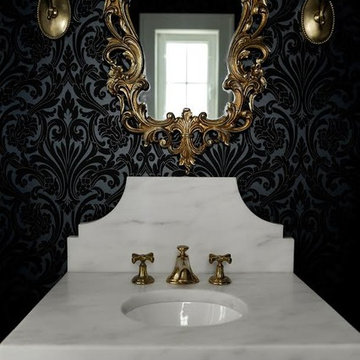
First floor powder bath.
Example of a mid-sized classic powder room design in Tampa with a wall-mount sink, black walls and marble countertops
Example of a mid-sized classic powder room design in Tampa with a wall-mount sink, black walls and marble countertops
1





