Powder Room with Black Cabinets and a Wall-Mount Toilet Ideas
Refine by:
Budget
Sort by:Popular Today
1 - 20 of 300 photos
Item 1 of 3
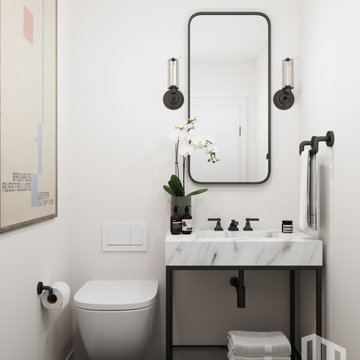
Santa Barbara - Classically Chic. This collection blends natural stones and elements to create a space that is airy and bright.
Small urban white tile powder room photo in Los Angeles with open cabinets, black cabinets, a wall-mount toilet, a vessel sink, marble countertops, white countertops and a freestanding vanity
Small urban white tile powder room photo in Los Angeles with open cabinets, black cabinets, a wall-mount toilet, a vessel sink, marble countertops, white countertops and a freestanding vanity
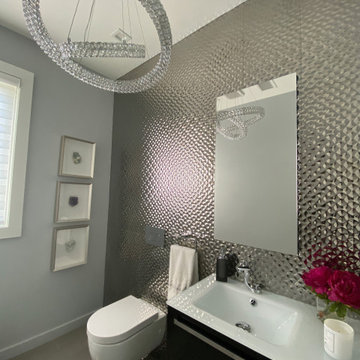
This powder room encompasses the entire home's aesthetic with the use of reflective materials and a contrasting pop of black.
Example of a minimalist gray tile and porcelain tile porcelain tile and gray floor powder room design in New York with flat-panel cabinets, black cabinets, a wall-mount toilet, gray walls, an integrated sink, glass countertops, white countertops and a floating vanity
Example of a minimalist gray tile and porcelain tile porcelain tile and gray floor powder room design in New York with flat-panel cabinets, black cabinets, a wall-mount toilet, gray walls, an integrated sink, glass countertops, white countertops and a floating vanity
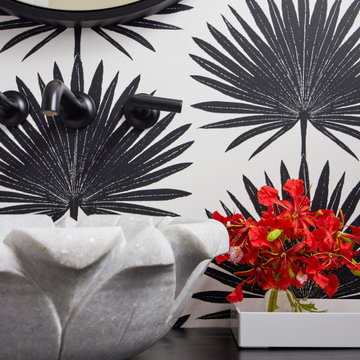
Powder room in black and white color scheme with large scale pattern wallpaper, Chinese tea table turned into a vanity, carved marble vessel sink and black plumbing fixtures by Jason Wu for Brizo.
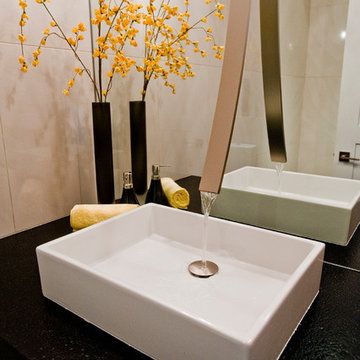
South Bozeman Tri-level Renovation - Wall Mount Waterfall Faucet
* Penny Lane Home Builders Design
* Ted Hanson Construction
* Lynn Donaldson Photography
* Interior finishes: Earth Elements
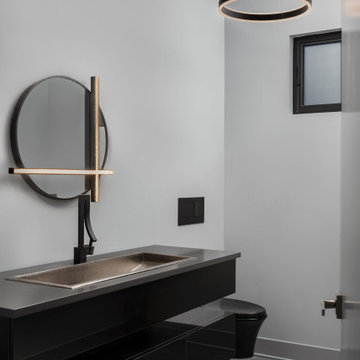
Modern powder room with a really cool mirror and fixture, trough sink and a floating vanity.
Powder room - mid-sized gray tile gray floor powder room idea in Chicago with flat-panel cabinets, black cabinets, a wall-mount toilet, gray walls, a trough sink, gray countertops and a floating vanity
Powder room - mid-sized gray tile gray floor powder room idea in Chicago with flat-panel cabinets, black cabinets, a wall-mount toilet, gray walls, a trough sink, gray countertops and a floating vanity
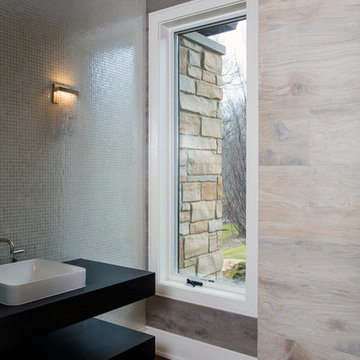
http://www.pickellbuilders.com. Photography by Linda Oyama Bryan.
Formal Powder Room featuring floating vanity with drop in sink and wall mounted fixtures against a backdrop of solid mosaic wall of tile.
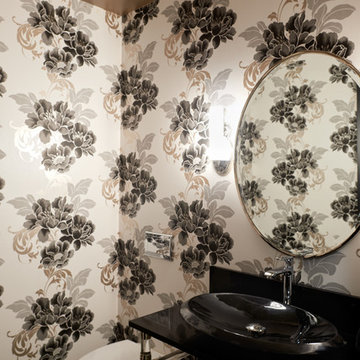
Peter Samuels
Inspiration for a small contemporary black and white tile light wood floor and brown floor powder room remodel in San Francisco with open cabinets, black cabinets, a wall-mount toilet, a vessel sink, multicolored walls, granite countertops and black countertops
Inspiration for a small contemporary black and white tile light wood floor and brown floor powder room remodel in San Francisco with open cabinets, black cabinets, a wall-mount toilet, a vessel sink, multicolored walls, granite countertops and black countertops
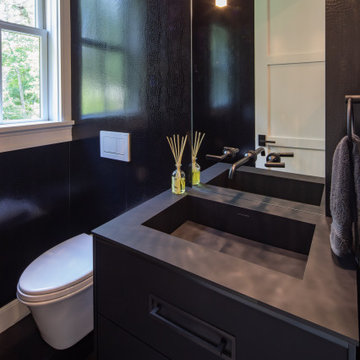
Powder Room
Example of a large cottage dark wood floor and black floor powder room design in Boston with flat-panel cabinets, black cabinets, a wall-mount toilet, black walls, an integrated sink, solid surface countertops and black countertops
Example of a large cottage dark wood floor and black floor powder room design in Boston with flat-panel cabinets, black cabinets, a wall-mount toilet, black walls, an integrated sink, solid surface countertops and black countertops
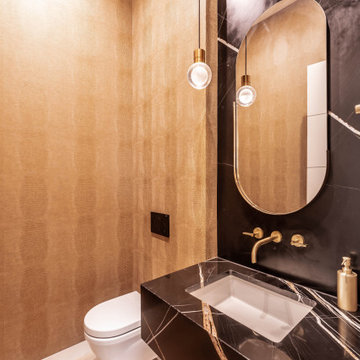
Inspiration for a mid-sized modern stone slab light wood floor and wallpaper powder room remodel in Charleston with black cabinets, a wall-mount toilet, an undermount sink, marble countertops, black countertops and a floating vanity

Above and Beyond is the third residence in a four-home collection in Paradise Valley, Arizona. Originally the site of the abandoned Kachina Elementary School, the infill community, appropriately named Kachina Estates, embraces the remarkable views of Camelback Mountain.
Nestled into an acre sized pie shaped cul-de-sac lot, the lot geometry and front facing view orientation created a remarkable privacy challenge and influenced the forward facing facade and massing. An iconic, stone-clad massing wall element rests within an oversized south-facing fenestration, creating separation and privacy while affording views “above and beyond.”
Above and Beyond has Mid-Century DNA married with a larger sense of mass and scale. The pool pavilion bridges from the main residence to a guest casita which visually completes the need for protection and privacy from street and solar exposure.
The pie-shaped lot which tapered to the south created a challenge to harvest south light. This was one of the largest spatial organization influencers for the design. The design undulates to embrace south sun and organically creates remarkable outdoor living spaces.
This modernist home has a palate of granite and limestone wall cladding, plaster, and a painted metal fascia. The wall cladding seamlessly enters and exits the architecture affording interior and exterior continuity.
Kachina Estates was named an Award of Merit winner at the 2019 Gold Nugget Awards in the category of Best Residential Detached Collection of the Year. The annual awards ceremony was held at the Pacific Coast Builders Conference in San Francisco, CA in May 2019.
Project Details: Above and Beyond
Architecture: Drewett Works
Developer/Builder: Bedbrock Developers
Interior Design: Est Est
Land Planner/Civil Engineer: CVL Consultants
Photography: Dino Tonn and Steven Thompson
Awards:
Gold Nugget Award of Merit - Kachina Estates - Residential Detached Collection of the Year
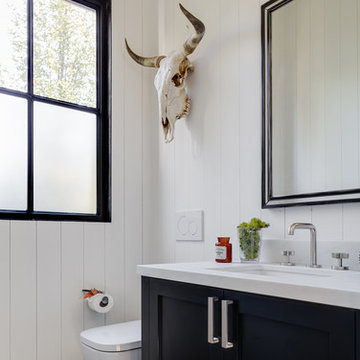
Transitional gray floor powder room photo in San Francisco with shaker cabinets, black cabinets, a wall-mount toilet, white walls and an undermount sink

Matthew Millman
Example of a trendy medium tone wood floor and brown floor powder room design in Los Angeles with flat-panel cabinets, black cabinets, a wall-mount toilet, multicolored walls and a console sink
Example of a trendy medium tone wood floor and brown floor powder room design in Los Angeles with flat-panel cabinets, black cabinets, a wall-mount toilet, multicolored walls and a console sink
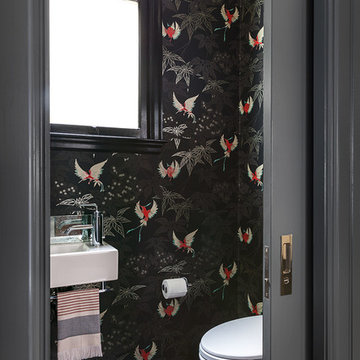
Michele Lee Willson
Example of a black tile powder room design in San Francisco with black cabinets, a wall-mount toilet and an undermount sink
Example of a black tile powder room design in San Francisco with black cabinets, a wall-mount toilet and an undermount sink
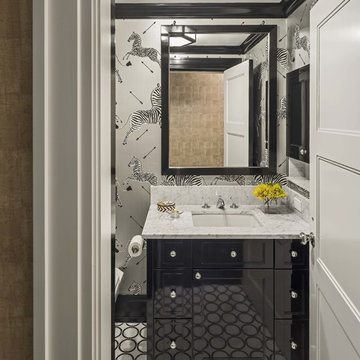
Interior design by Lewis Interiors
Photography by Richard Mandelkorn
This small powder room was made spectacular and luxe by the utilization of high gloss black cabinetry, polished nickel fixtures, and custom-fabricated tile. The wall mounted, octagonal toilet and the recessed shaving/medicine niche gain valuable inches in the cozy haven.
Lewis Interiors injected some extra glam with the silver scalamandre wallpaper and painting the interior of the door a high-gloss black.
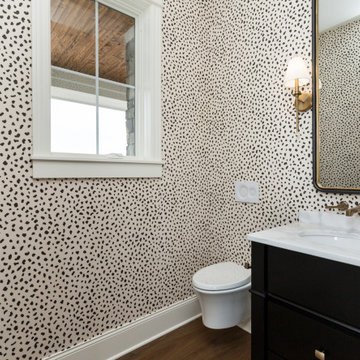
Transitional medium tone wood floor, brown floor and wallpaper powder room photo in Cedar Rapids with flat-panel cabinets, black cabinets, a wall-mount toilet, multicolored walls, an undermount sink, marble countertops, multicolored countertops and a built-in vanity
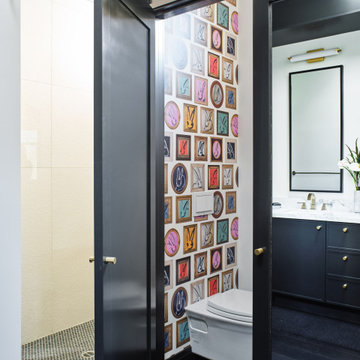
Mid-sized eclectic dark wood floor and black floor powder room photo in San Francisco with black cabinets, an undermount sink, marble countertops, white countertops, recessed-panel cabinets, a wall-mount toilet and multicolored walls

Powder room - mid-sized contemporary light wood floor and beige floor powder room idea in Philadelphia with flat-panel cabinets, black cabinets, a wall-mount toilet, gray walls and a vessel sink

A masterpiece of light and design, this gorgeous Beverly Hills contemporary is filled with incredible moments, offering the perfect balance of intimate corners and open spaces.
A large driveway with space for ten cars is complete with a contemporary fountain wall that beckons guests inside. An amazing pivot door opens to an airy foyer and light-filled corridor with sliding walls of glass and high ceilings enhancing the space and scale of every room. An elegant study features a tranquil outdoor garden and faces an open living area with fireplace. A formal dining room spills into the incredible gourmet Italian kitchen with butler’s pantry—complete with Miele appliances, eat-in island and Carrara marble countertops—and an additional open living area is roomy and bright. Two well-appointed powder rooms on either end of the main floor offer luxury and convenience.
Surrounded by large windows and skylights, the stairway to the second floor overlooks incredible views of the home and its natural surroundings. A gallery space awaits an owner’s art collection at the top of the landing and an elevator, accessible from every floor in the home, opens just outside the master suite. Three en-suite guest rooms are spacious and bright, all featuring walk-in closets, gorgeous bathrooms and balconies that open to exquisite canyon views. A striking master suite features a sitting area, fireplace, stunning walk-in closet with cedar wood shelving, and marble bathroom with stand-alone tub. A spacious balcony extends the entire length of the room and floor-to-ceiling windows create a feeling of openness and connection to nature.
A large grassy area accessible from the second level is ideal for relaxing and entertaining with family and friends, and features a fire pit with ample lounge seating and tall hedges for privacy and seclusion. Downstairs, an infinity pool with deck and canyon views feels like a natural extension of the home, seamlessly integrated with the indoor living areas through sliding pocket doors.
Amenities and features including a glassed-in wine room and tasting area, additional en-suite bedroom ideal for staff quarters, designer fixtures and appliances and ample parking complete this superb hillside retreat.

Palm Springs - Bold Funkiness. This collection was designed for our love of bold patterns and playful colors.
Example of a small mid-century modern black and white tile and cement tile powder room design in Los Angeles with a freestanding vanity, open cabinets, black cabinets, a wall-mount toilet, white walls, a console sink, quartz countertops and white countertops
Example of a small mid-century modern black and white tile and cement tile powder room design in Los Angeles with a freestanding vanity, open cabinets, black cabinets, a wall-mount toilet, white walls, a console sink, quartz countertops and white countertops
Powder Room with Black Cabinets and a Wall-Mount Toilet Ideas
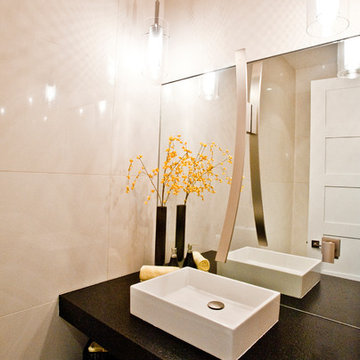
South Bozeman Tri-level Renovation - Powder Room
* Penny Lane Home Builders Design
* Ted Hanson Construction
* Lynn Donaldson Photography
* Interior finishes: Earth Elements
1





