Powder Room with Furniture-Like Cabinets and a Wall-Mount Toilet Ideas
Refine by:
Budget
Sort by:Popular Today
1 - 20 of 149 photos
Item 1 of 3
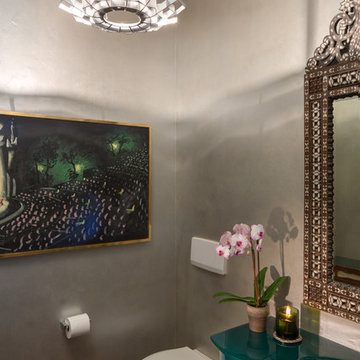
Mike Kelley
Example of a mid-sized trendy concrete floor powder room design in Los Angeles with a wall-mount toilet, gray walls, furniture-like cabinets, green cabinets and an integrated sink
Example of a mid-sized trendy concrete floor powder room design in Los Angeles with a wall-mount toilet, gray walls, furniture-like cabinets, green cabinets and an integrated sink
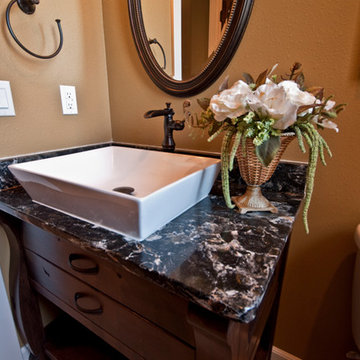
Inspiration for a ceramic tile powder room remodel in Other with a vessel sink, furniture-like cabinets, medium tone wood cabinets, marble countertops, a wall-mount toilet and brown walls
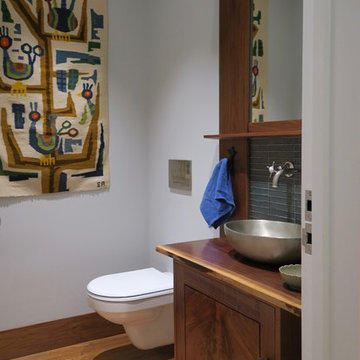
Trendy blue tile and glass tile medium tone wood floor powder room photo in New York with furniture-like cabinets, dark wood cabinets, a wall-mount toilet, gray walls and a vessel sink
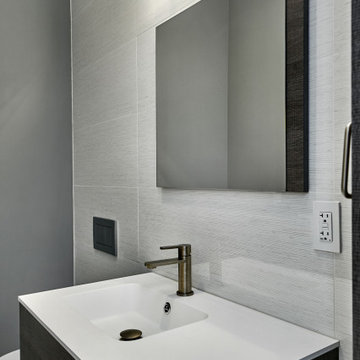
Inspiration for a small contemporary white tile and porcelain tile porcelain tile and gray floor powder room remodel in San Francisco with furniture-like cabinets, gray cabinets, a wall-mount toilet, gray walls, an integrated sink, quartz countertops and gray countertops
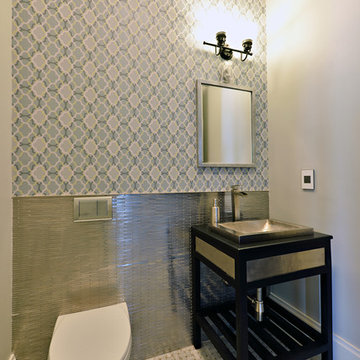
The remodel of this home included changes to almost every interior space as well as some exterior portions of the home. We worked closely with the homeowner to totally transform the home from a dated traditional look to a more contemporary, open design. This involved the removal of interior walls and adding lots of glass to maximize natural light and views to the exterior. The entry door was emphasized to be more visible from the street. The kitchen was completely redesigned with taller cabinets and more neutral tones for a brighter look. The lofted "Club Room" is a major feature of the home, accommodating a billiards table, movie projector and full wet bar. All of the bathrooms in the home were remodeled as well. Updates also included adding a covered lanai, outdoor kitchen, and living area to the back of the home.
Photo taken by Alex Andreakos of Design Styles Architecture
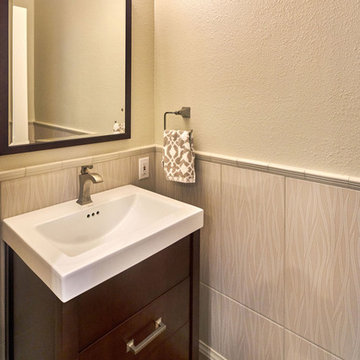
Mark Pinkerton - vi360 Photography
Inspiration for a small transitional beige tile and ceramic tile medium tone wood floor powder room remodel in San Francisco with furniture-like cabinets, dark wood cabinets, a wall-mount toilet, beige walls, an integrated sink and quartz countertops
Inspiration for a small transitional beige tile and ceramic tile medium tone wood floor powder room remodel in San Francisco with furniture-like cabinets, dark wood cabinets, a wall-mount toilet, beige walls, an integrated sink and quartz countertops
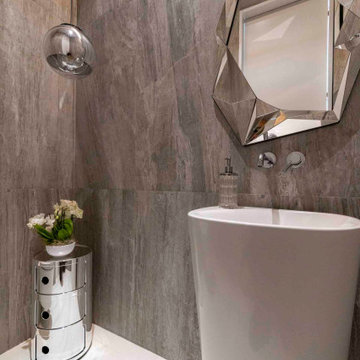
Guest Powder Room
Inspiration for a mid-sized contemporary gray tile and porcelain tile marble floor and white floor powder room remodel in Miami with white cabinets, a wall-mount toilet, gray walls, a vessel sink, gray countertops, furniture-like cabinets and marble countertops
Inspiration for a mid-sized contemporary gray tile and porcelain tile marble floor and white floor powder room remodel in Miami with white cabinets, a wall-mount toilet, gray walls, a vessel sink, gray countertops, furniture-like cabinets and marble countertops
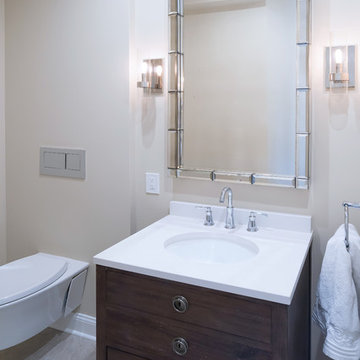
This crisp, clean powder room has gray porcelain tile floors, a dark wood vanity with a cultured white marble counter and sink, and a European-style, wall hung toilet. Chrome light sconces provide additional lighting for the room.
This light and airy home in Chadds Ford, PA, was a custom home renovation for long-time clients that included the installation of red oak hardwood floors, the master bedroom, master bathroom, two powder rooms, living room, dining room, study, foyer and staircase. remodel included the removal of an existing deck, replacing it with a beautiful flagstone patio. Each of these spaces feature custom, architectural millwork and custom built-in cabinetry or shelving. A special showcase piece is the continuous, millwork throughout the 3-story staircase. To see other work we've done in this beautiful home, please search in our Projects for Chadds Ford, PA Home Remodel and Chadds Ford, PA Exterior Renovation.
Rudloff Custom Builders has won Best of Houzz for Customer Service in 2014, 2015 2016, 2017 and 2019. We also were voted Best of Design in 2016, 2017, 2018, 2019 which only 2% of professionals receive. Rudloff Custom Builders has been featured on Houzz in their Kitchen of the Week, What to Know About Using Reclaimed Wood in the Kitchen as well as included in their Bathroom WorkBook article. We are a full service, certified remodeling company that covers all of the Philadelphia suburban area. This business, like most others, developed from a friendship of young entrepreneurs who wanted to make a difference in their clients’ lives, one household at a time. This relationship between partners is much more than a friendship. Edward and Stephen Rudloff are brothers who have renovated and built custom homes together paying close attention to detail. They are carpenters by trade and understand concept and execution. Rudloff Custom Builders will provide services for you with the highest level of professionalism, quality, detail, punctuality and craftsmanship, every step of the way along our journey together.
Specializing in residential construction allows us to connect with our clients early in the design phase to ensure that every detail is captured as you imagined. One stop shopping is essentially what you will receive with Rudloff Custom Builders from design of your project to the construction of your dreams, executed by on-site project managers and skilled craftsmen. Our concept: envision our client’s ideas and make them a reality. Our mission: CREATING LIFETIME RELATIONSHIPS BUILT ON TRUST AND INTEGRITY.
Photo Credit: Linda McManus Images
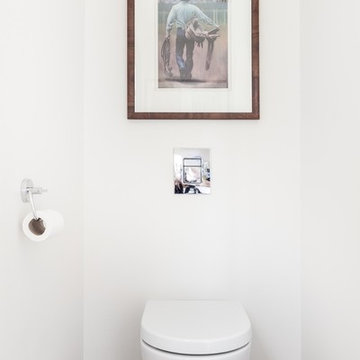
Kat Alves
Example of a large tuscan white tile and ceramic tile medium tone wood floor powder room design in Sacramento with furniture-like cabinets, dark wood cabinets, a wall-mount toilet, white walls, an integrated sink and wood countertops
Example of a large tuscan white tile and ceramic tile medium tone wood floor powder room design in Sacramento with furniture-like cabinets, dark wood cabinets, a wall-mount toilet, white walls, an integrated sink and wood countertops
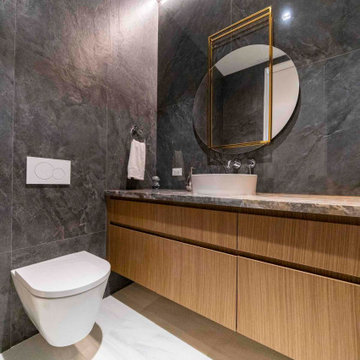
Guest Powder Room
Powder room - mid-sized contemporary gray tile and porcelain tile marble floor and white floor powder room idea in Miami with furniture-like cabinets, medium tone wood cabinets, a wall-mount toilet, gray walls, a vessel sink, marble countertops and gray countertops
Powder room - mid-sized contemporary gray tile and porcelain tile marble floor and white floor powder room idea in Miami with furniture-like cabinets, medium tone wood cabinets, a wall-mount toilet, gray walls, a vessel sink, marble countertops and gray countertops
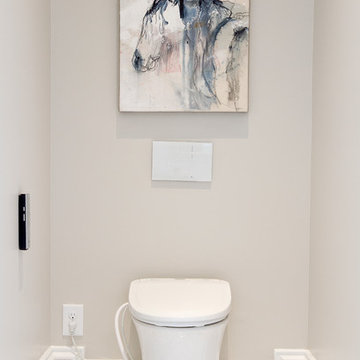
All photos by Specialty Tile Products, Inc.
Huge elegant white tile and stone tile marble floor powder room photo in Atlanta with furniture-like cabinets, gray cabinets, a wall-mount toilet and marble countertops
Huge elegant white tile and stone tile marble floor powder room photo in Atlanta with furniture-like cabinets, gray cabinets, a wall-mount toilet and marble countertops
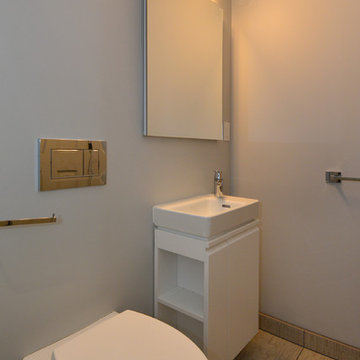
Gregg Krogstad
Inspiration for a small contemporary gray tile and porcelain tile porcelain tile and gray floor powder room remodel in Seattle with furniture-like cabinets, white cabinets, a wall-mount toilet, white walls, a wall-mount sink, quartz countertops and white countertops
Inspiration for a small contemporary gray tile and porcelain tile porcelain tile and gray floor powder room remodel in Seattle with furniture-like cabinets, white cabinets, a wall-mount toilet, white walls, a wall-mount sink, quartz countertops and white countertops
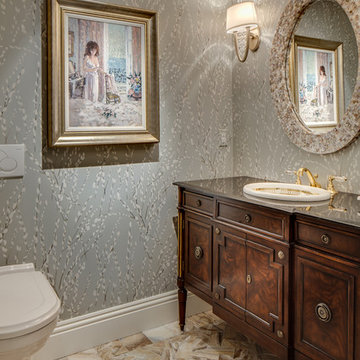
Mid-sized elegant marble floor and multicolored floor powder room photo in Miami with furniture-like cabinets, dark wood cabinets, a wall-mount toilet, a drop-in sink, granite countertops and gray walls
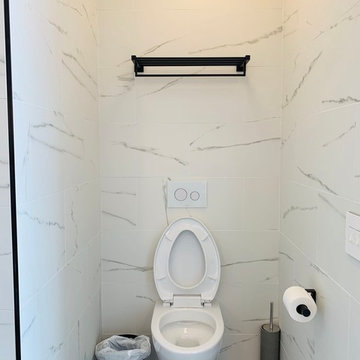
Inspiration for a large modern white tile and ceramic tile ceramic tile and gray floor powder room remodel in New York with furniture-like cabinets, brown cabinets, a wall-mount toilet, white walls, an undermount sink, quartz countertops and white countertops
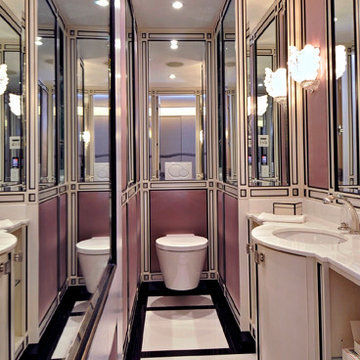
Powder room - contemporary porcelain tile powder room idea in New York with furniture-like cabinets, white cabinets, a wall-mount toilet, purple walls and an undermount sink

Example of a country blue tile light wood floor powder room design in New York with furniture-like cabinets, dark wood cabinets, a wall-mount toilet, white walls, an undermount sink and white countertops
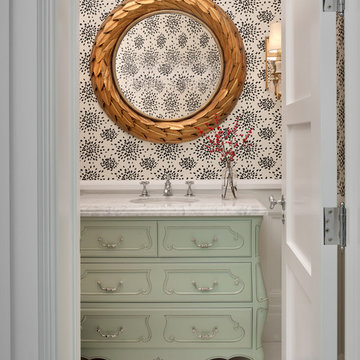
Cesar Rubio Photography
Powder room - small traditional marble floor and white floor powder room idea in San Francisco with furniture-like cabinets, green cabinets, a wall-mount toilet, an undermount sink and marble countertops
Powder room - small traditional marble floor and white floor powder room idea in San Francisco with furniture-like cabinets, green cabinets, a wall-mount toilet, an undermount sink and marble countertops
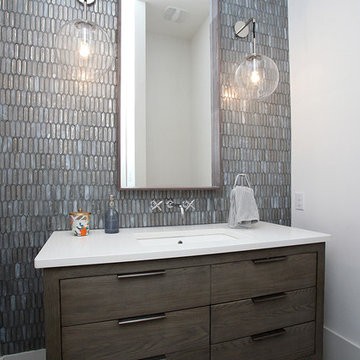
Beautiful soft modern by Canterbury Custom Homes, LLC in University Park Texas. Large windows fill this home with light. Designer finishes include, extensive tile work, wall paper, specialty lighting, etc...

This new home was built on an old lot in Dallas, TX in the Preston Hollow neighborhood. The new home is a little over 5,600 sq.ft. and features an expansive great room and a professional chef’s kitchen. This 100% brick exterior home was built with full-foam encapsulation for maximum energy performance. There is an immaculate courtyard enclosed by a 9' brick wall keeping their spool (spa/pool) private. Electric infrared radiant patio heaters and patio fans and of course a fireplace keep the courtyard comfortable no matter what time of year. A custom king and a half bed was built with steps at the end of the bed, making it easy for their dog Roxy, to get up on the bed. There are electrical outlets in the back of the bathroom drawers and a TV mounted on the wall behind the tub for convenience. The bathroom also has a steam shower with a digital thermostatic valve. The kitchen has two of everything, as it should, being a commercial chef's kitchen! The stainless vent hood, flanked by floating wooden shelves, draws your eyes to the center of this immaculate kitchen full of Bluestar Commercial appliances. There is also a wall oven with a warming drawer, a brick pizza oven, and an indoor churrasco grill. There are two refrigerators, one on either end of the expansive kitchen wall, making everything convenient. There are two islands; one with casual dining bar stools, as well as a built-in dining table and another for prepping food. At the top of the stairs is a good size landing for storage and family photos. There are two bedrooms, each with its own bathroom, as well as a movie room. What makes this home so special is the Casita! It has its own entrance off the common breezeway to the main house and courtyard. There is a full kitchen, a living area, an ADA compliant full bath, and a comfortable king bedroom. It’s perfect for friends staying the weekend or in-laws staying for a month.
Powder Room with Furniture-Like Cabinets and a Wall-Mount Toilet Ideas
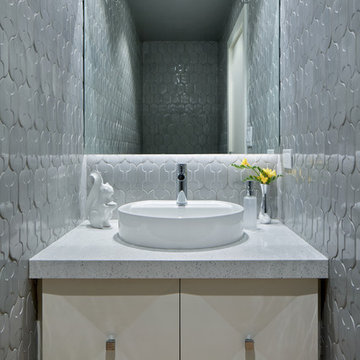
Custom, art deco, industrial age inspired relief tile on all four powder room walls, floor to ceiling. Custom floting vanity with beveled doors.
Example of a small 1960s gray tile and ceramic tile light wood floor and beige floor powder room design in San Diego with furniture-like cabinets, white cabinets, a wall-mount toilet, gray walls, a vessel sink and quartz countertops
Example of a small 1960s gray tile and ceramic tile light wood floor and beige floor powder room design in San Diego with furniture-like cabinets, white cabinets, a wall-mount toilet, gray walls, a vessel sink and quartz countertops
1





