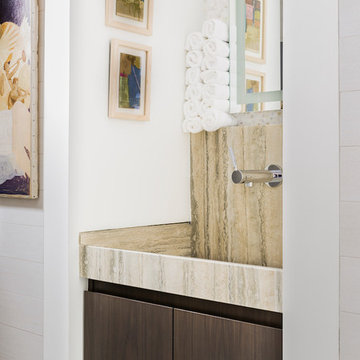Powder Room with a Wall-Mount Toilet and Marble Countertops Ideas
Refine by:
Budget
Sort by:Popular Today
1 - 20 of 349 photos
Item 1 of 3
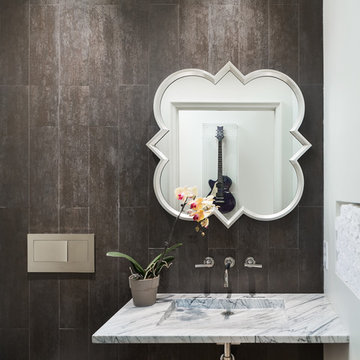
Powder Room of remodeled home in Mountain Brook Alabama photographed for architect Adams & Gerndt and interior design firm Defining Home, by Birmingham Alabama based architectural and interiors photographer Tommy Daspit. You can see more of his work at http://tommydaspit.com
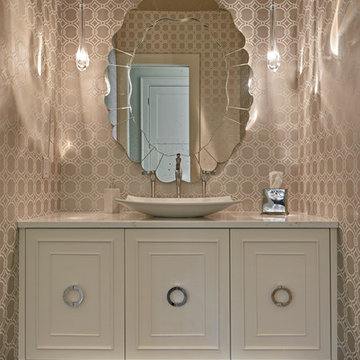
Dale Lang NW ARCHITECTURAL PHOTOGRAPHY
Powder room - mid-sized transitional stone slab dark wood floor powder room idea in Phoenix with beaded inset cabinets, white cabinets, beige walls, a vessel sink, marble countertops and a wall-mount toilet
Powder room - mid-sized transitional stone slab dark wood floor powder room idea in Phoenix with beaded inset cabinets, white cabinets, beige walls, a vessel sink, marble countertops and a wall-mount toilet
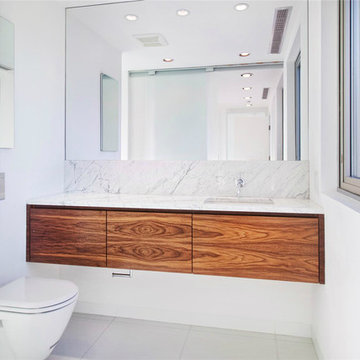
Inspiration for a small contemporary white tile and stone slab ceramic tile and white floor powder room remodel in New York with flat-panel cabinets, medium tone wood cabinets, a wall-mount toilet, white walls, an undermount sink and marble countertops
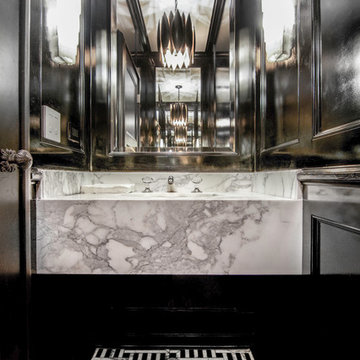
Calvin Baines
Example of a mid-sized tuscan black and white tile marble floor powder room design in Los Angeles with a wall-mount toilet, black walls, an integrated sink and marble countertops
Example of a mid-sized tuscan black and white tile marble floor powder room design in Los Angeles with a wall-mount toilet, black walls, an integrated sink and marble countertops

Built in 1925, this 15-story neo-Renaissance cooperative building is located on Fifth Avenue at East 93rd Street in Carnegie Hill. The corner penthouse unit has terraces on four sides, with views directly over Central Park and the city skyline beyond.
The project involved a gut renovation inside and out, down to the building structure, to transform the existing one bedroom/two bathroom layout into a two bedroom/three bathroom configuration which was facilitated by relocating the kitchen into the center of the apartment.
The new floor plan employs layers to organize space from living and lounge areas on the West side, through cooking and dining space in the heart of the layout, to sleeping quarters on the East side. A glazed entry foyer and steel clad “pod”, act as a threshold between the first two layers.
All exterior glazing, windows and doors were replaced with modern units to maximize light and thermal performance. This included erecting three new glass conservatories to create additional conditioned interior space for the Living Room, Dining Room and Master Bedroom respectively.
Materials for the living areas include bronzed steel, dark walnut cabinetry and travertine marble contrasted with whitewashed Oak floor boards, honed concrete tile, white painted walls and floating ceilings. The kitchen and bathrooms are formed from white satin lacquer cabinetry, marble, back-painted glass and Venetian plaster. Exterior terraces are unified with the conservatories by large format concrete paving and a continuous steel handrail at the parapet wall.
Photography by www.petermurdockphoto.com
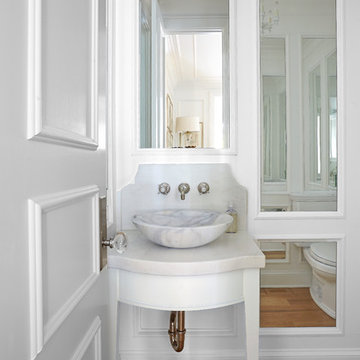
Inspiration for a small timeless white tile and stone slab light wood floor powder room remodel in Birmingham with white cabinets, a wall-mount toilet, white walls, a pedestal sink and marble countertops
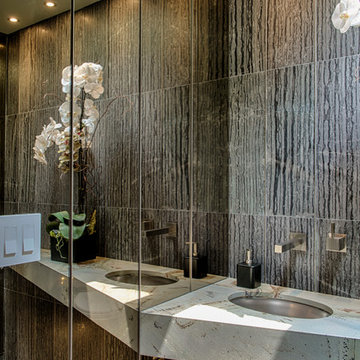
Small trendy gray tile and porcelain tile porcelain tile and gray floor powder room photo in Los Angeles with a wall-mount toilet, gray walls, an undermount sink and marble countertops
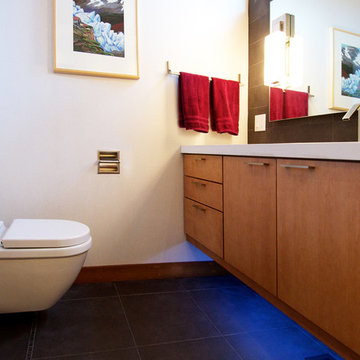
Mid-sized trendy gray tile and porcelain tile porcelain tile powder room photo in Seattle with an undermount sink, flat-panel cabinets, marble countertops, a wall-mount toilet, gray walls and medium tone wood cabinets
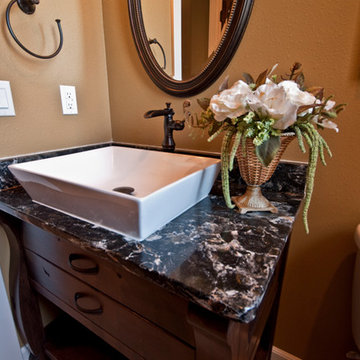
Inspiration for a ceramic tile powder room remodel in Other with a vessel sink, furniture-like cabinets, medium tone wood cabinets, marble countertops, a wall-mount toilet and brown walls
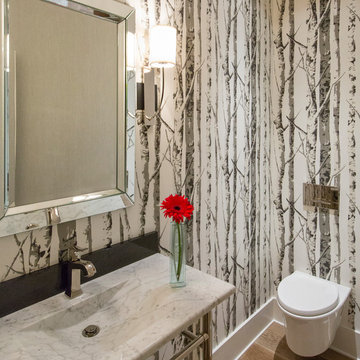
A creative spin on a half bathroom meant to feel outdoors, yet contemporary.
Powder room - transitional black and white tile and stone slab light wood floor and beige floor powder room idea in Denver with a wall-mount toilet, black walls, an integrated sink and marble countertops
Powder room - transitional black and white tile and stone slab light wood floor and beige floor powder room idea in Denver with a wall-mount toilet, black walls, an integrated sink and marble countertops
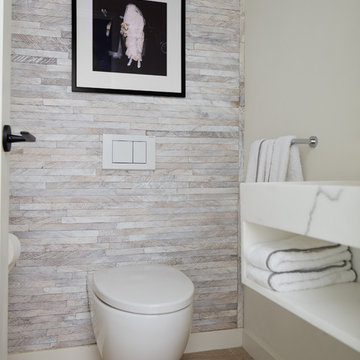
Elites wall covering, calacutta custom sink
art
Photo John Merkel
Powder room - small coastal light wood floor powder room idea in San Francisco with open cabinets, a wall-mount toilet, a wall-mount sink, marble countertops and white countertops
Powder room - small coastal light wood floor powder room idea in San Francisco with open cabinets, a wall-mount toilet, a wall-mount sink, marble countertops and white countertops
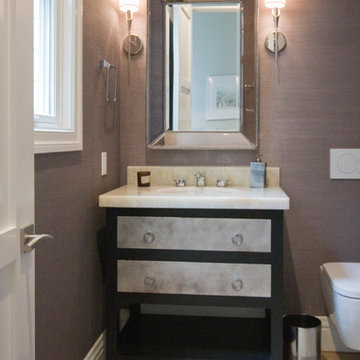
Photo by Theresa M Sterbis
Example of a transitional light wood floor powder room design in San Francisco with an undermount sink, flat-panel cabinets, marble countertops, a wall-mount toilet, purple walls and gray cabinets
Example of a transitional light wood floor powder room design in San Francisco with an undermount sink, flat-panel cabinets, marble countertops, a wall-mount toilet, purple walls and gray cabinets
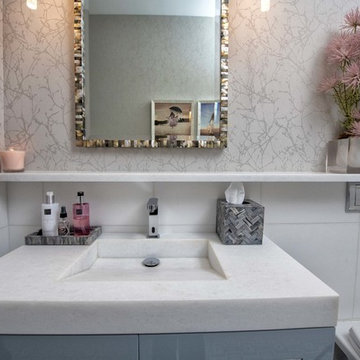
Chuan Ding
Inspiration for a mid-sized transitional white tile and marble tile mosaic tile floor and multicolored floor powder room remodel in New York with flat-panel cabinets, gray cabinets, a wall-mount toilet, gray walls, an integrated sink, marble countertops and white countertops
Inspiration for a mid-sized transitional white tile and marble tile mosaic tile floor and multicolored floor powder room remodel in New York with flat-panel cabinets, gray cabinets, a wall-mount toilet, gray walls, an integrated sink, marble countertops and white countertops
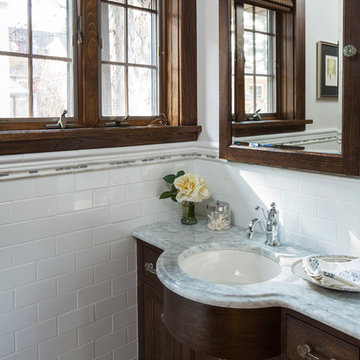
Photo by Troy Thies
Inspiration for a small timeless white tile and subway tile medium tone wood floor powder room remodel in Minneapolis with recessed-panel cabinets, dark wood cabinets, a wall-mount toilet, white walls, an undermount sink, marble countertops and gray countertops
Inspiration for a small timeless white tile and subway tile medium tone wood floor powder room remodel in Minneapolis with recessed-panel cabinets, dark wood cabinets, a wall-mount toilet, white walls, an undermount sink, marble countertops and gray countertops
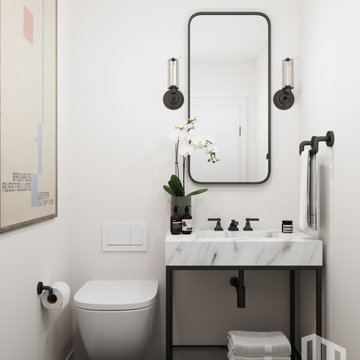
Santa Barbara - Classically Chic. This collection blends natural stones and elements to create a space that is airy and bright.
Small urban white tile powder room photo in Los Angeles with open cabinets, black cabinets, a wall-mount toilet, a vessel sink, marble countertops, white countertops and a freestanding vanity
Small urban white tile powder room photo in Los Angeles with open cabinets, black cabinets, a wall-mount toilet, a vessel sink, marble countertops, white countertops and a freestanding vanity
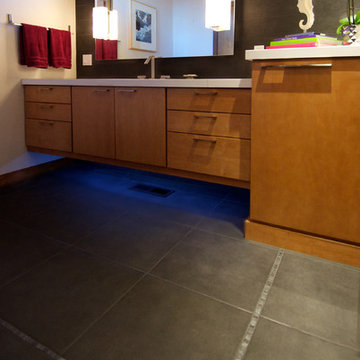
Mid-sized trendy gray tile and porcelain tile porcelain tile powder room photo in Seattle with an undermount sink, flat-panel cabinets, marble countertops, a wall-mount toilet, white walls and medium tone wood cabinets
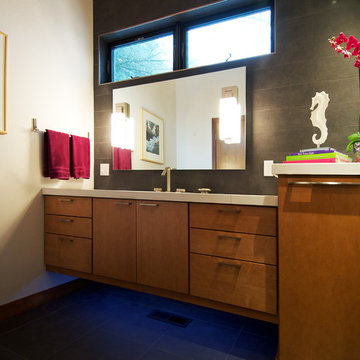
Powder room - mid-sized contemporary gray tile and porcelain tile porcelain tile powder room idea in Seattle with an undermount sink, flat-panel cabinets, marble countertops, a wall-mount toilet, white walls and medium tone wood cabinets
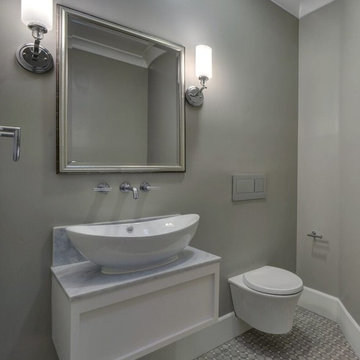
This powder room has a mosaic floor in different earth tones. The taupe color of the walls is reflected in the flooring.
Small trendy mosaic tile floor and gray floor powder room photo in San Francisco with a wall-mount toilet, gray walls, a vessel sink, marble countertops and gray countertops
Small trendy mosaic tile floor and gray floor powder room photo in San Francisco with a wall-mount toilet, gray walls, a vessel sink, marble countertops and gray countertops
Powder Room with a Wall-Mount Toilet and Marble Countertops Ideas
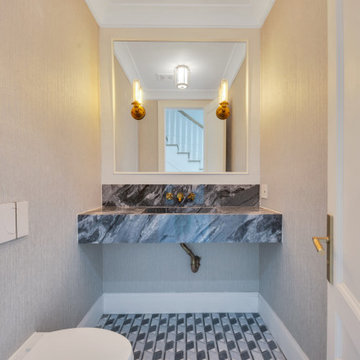
Wallpaper and marble is always a winner combination
Powder room - mid-sized mid-century modern wallpaper powder room idea in New York with a wall-mount toilet, marble countertops, multicolored countertops and a floating vanity
Powder room - mid-sized mid-century modern wallpaper powder room idea in New York with a wall-mount toilet, marble countertops, multicolored countertops and a floating vanity
1






