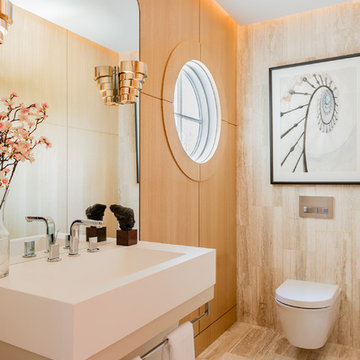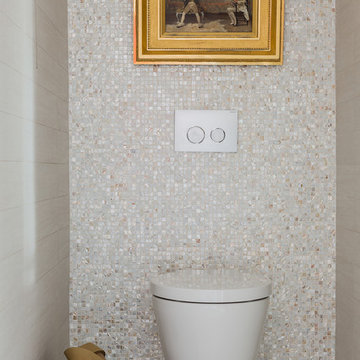All Wall Tile Powder Room with a Wall-Mount Toilet Ideas
Refine by:
Budget
Sort by:Popular Today
1 - 20 of 3,567 photos
Item 1 of 3
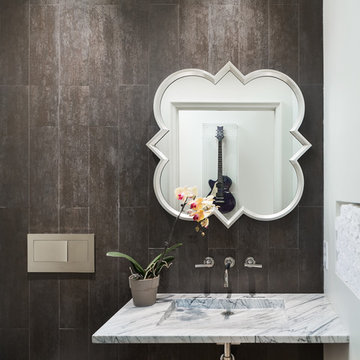
Powder Room of remodeled home in Mountain Brook Alabama photographed for architect Adams & Gerndt and interior design firm Defining Home, by Birmingham Alabama based architectural and interiors photographer Tommy Daspit. You can see more of his work at http://tommydaspit.com
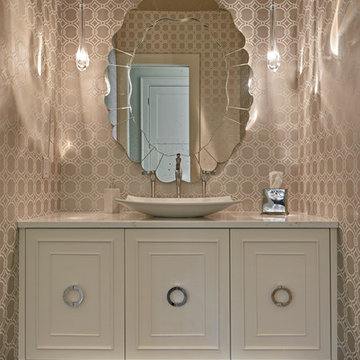
Dale Lang NW ARCHITECTURAL PHOTOGRAPHY
Powder room - mid-sized transitional stone slab dark wood floor powder room idea in Phoenix with beaded inset cabinets, white cabinets, beige walls, a vessel sink, marble countertops and a wall-mount toilet
Powder room - mid-sized transitional stone slab dark wood floor powder room idea in Phoenix with beaded inset cabinets, white cabinets, beige walls, a vessel sink, marble countertops and a wall-mount toilet
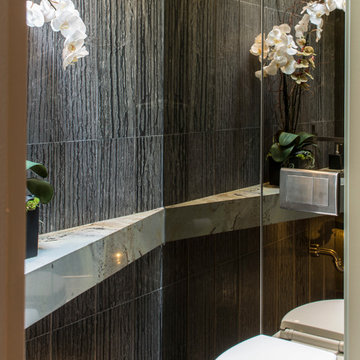
Example of a small asian gray tile and porcelain tile porcelain tile and gray floor powder room design in Los Angeles with a wall-mount toilet and gray walls
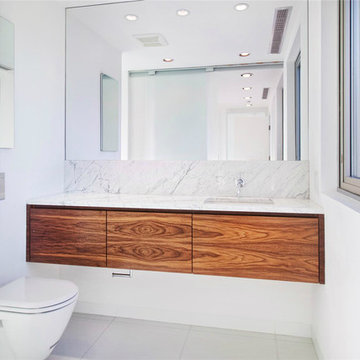
Inspiration for a small contemporary white tile and stone slab ceramic tile and white floor powder room remodel in New York with flat-panel cabinets, medium tone wood cabinets, a wall-mount toilet, white walls, an undermount sink and marble countertops
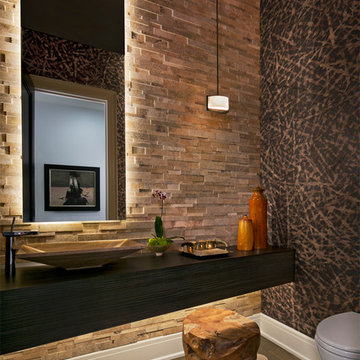
Beth Singer
Inspiration for a mid-sized contemporary gray tile and stone tile medium tone wood floor powder room remodel in Detroit with a vessel sink and a wall-mount toilet
Inspiration for a mid-sized contemporary gray tile and stone tile medium tone wood floor powder room remodel in Detroit with a vessel sink and a wall-mount toilet
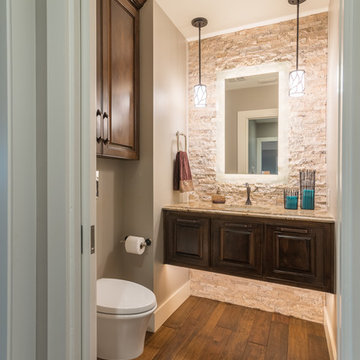
Christopher Davison, AIA
Example of a small transitional beige tile and stone tile medium tone wood floor powder room design in Austin with raised-panel cabinets, dark wood cabinets, a wall-mount toilet, gray walls, an undermount sink and granite countertops
Example of a small transitional beige tile and stone tile medium tone wood floor powder room design in Austin with raised-panel cabinets, dark wood cabinets, a wall-mount toilet, gray walls, an undermount sink and granite countertops
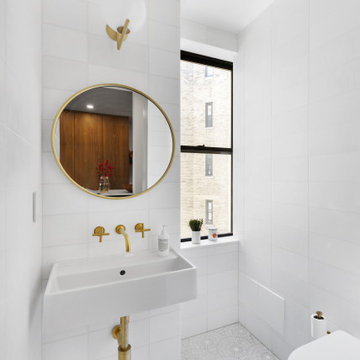
Powder room renovation design by Bolster
Example of a trendy white tile and ceramic tile mosaic tile floor and white floor powder room design in New York with a wall-mount toilet and a wall-mount sink
Example of a trendy white tile and ceramic tile mosaic tile floor and white floor powder room design in New York with a wall-mount toilet and a wall-mount sink
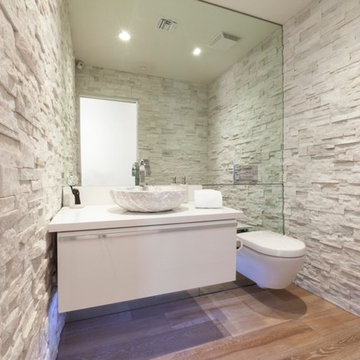
Stone walls, wall mounted toilet and vanity,
Powder room - mid-sized contemporary stone tile and white tile light wood floor powder room idea in Phoenix with flat-panel cabinets, a wall-mount toilet, a vessel sink, quartz countertops, white cabinets and white walls
Powder room - mid-sized contemporary stone tile and white tile light wood floor powder room idea in Phoenix with flat-panel cabinets, a wall-mount toilet, a vessel sink, quartz countertops, white cabinets and white walls
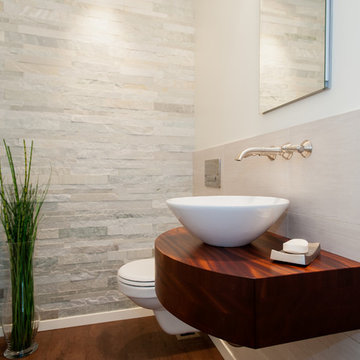
Co-Designer: Trisha Gaffney Interiors / Floating Vanity: Grothouse provided by Collaborative Interiors / Photographer: DC Photography
Small transitional stone tile and gray tile cork floor powder room photo in Seattle with dark wood cabinets, a wall-mount toilet, white walls and a vessel sink
Small transitional stone tile and gray tile cork floor powder room photo in Seattle with dark wood cabinets, a wall-mount toilet, white walls and a vessel sink

Tom Zikas
Small mountain style gray tile and stone tile slate floor powder room photo in Sacramento with open cabinets, a wall-mount toilet, beige walls, a vessel sink, distressed cabinets, granite countertops and gray countertops
Small mountain style gray tile and stone tile slate floor powder room photo in Sacramento with open cabinets, a wall-mount toilet, beige walls, a vessel sink, distressed cabinets, granite countertops and gray countertops

Built in 1925, this 15-story neo-Renaissance cooperative building is located on Fifth Avenue at East 93rd Street in Carnegie Hill. The corner penthouse unit has terraces on four sides, with views directly over Central Park and the city skyline beyond.
The project involved a gut renovation inside and out, down to the building structure, to transform the existing one bedroom/two bathroom layout into a two bedroom/three bathroom configuration which was facilitated by relocating the kitchen into the center of the apartment.
The new floor plan employs layers to organize space from living and lounge areas on the West side, through cooking and dining space in the heart of the layout, to sleeping quarters on the East side. A glazed entry foyer and steel clad “pod”, act as a threshold between the first two layers.
All exterior glazing, windows and doors were replaced with modern units to maximize light and thermal performance. This included erecting three new glass conservatories to create additional conditioned interior space for the Living Room, Dining Room and Master Bedroom respectively.
Materials for the living areas include bronzed steel, dark walnut cabinetry and travertine marble contrasted with whitewashed Oak floor boards, honed concrete tile, white painted walls and floating ceilings. The kitchen and bathrooms are formed from white satin lacquer cabinetry, marble, back-painted glass and Venetian plaster. Exterior terraces are unified with the conservatories by large format concrete paving and a continuous steel handrail at the parapet wall.
Photography by www.petermurdockphoto.com

Amoura Productions
Small minimalist black and white tile and glass tile porcelain tile powder room photo in Omaha with open cabinets, gray cabinets, a wall-mount toilet, gray walls, a vessel sink and solid surface countertops
Small minimalist black and white tile and glass tile porcelain tile powder room photo in Omaha with open cabinets, gray cabinets, a wall-mount toilet, gray walls, a vessel sink and solid surface countertops
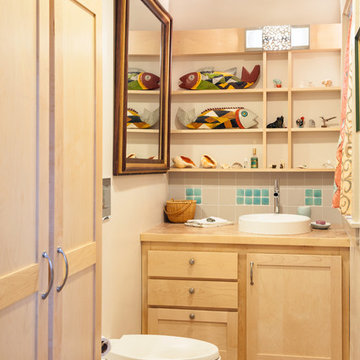
Powder room off Kitchen with tiled floor and recycled glass backsplash - Our clients wanted to remodel their kitchen so that the prep, cooking, clean up and dining areas would blend well and not have too much of a kitchen feel. They wanted a sophisticated look with some classic details and a few contemporary flairs. The result was a reorganized layout (and remodel of the adjacent powder room) that maintained all the beautiful sunlight from their deck windows, but create two separate but complimentary areas for cooking and dining. The refrigerator and pantry are housed in a furniture-like unit creating a hutch-like cabinet that belies its interior with classic styling. Two sinks allow both cooks in the family to work simultaneously. Some glass-fronted cabinets keep the sink wall light and attractive. The recycled glass-tiled detail on the ceramic backsplash brings a hint of color and a reference to the nearby waters. Dan Cutrona Photography
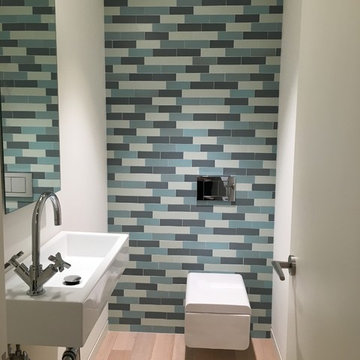
Powder room - small modern blue tile and ceramic tile light wood floor powder room idea in Phoenix with a wall-mount toilet and a wall-mount sink
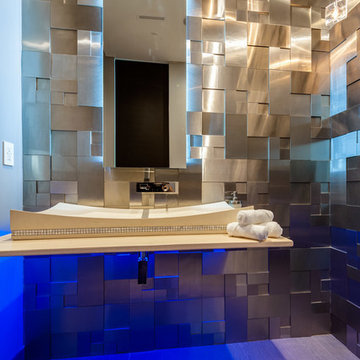
Example of a mid-sized trendy white tile and metal tile white floor powder room design in Los Angeles with a wall-mount toilet, gray walls, solid surface countertops and a vessel sink
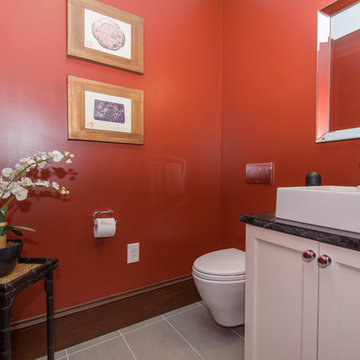
A back hall was transformed into a very needed first floor powder room. Vibrant with red walls and grey porcelain floors, it features a wall hung toilet and vessel sink. The vanity cabinet is custom and matches the kitchen along with the soapstone countertop
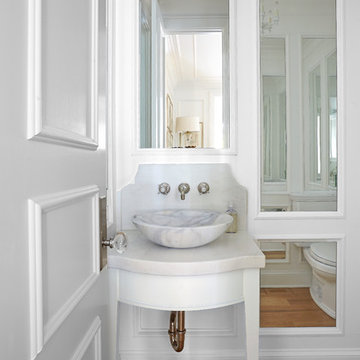
Inspiration for a small timeless white tile and stone slab light wood floor powder room remodel in Birmingham with white cabinets, a wall-mount toilet, white walls, a pedestal sink and marble countertops
All Wall Tile Powder Room with a Wall-Mount Toilet Ideas
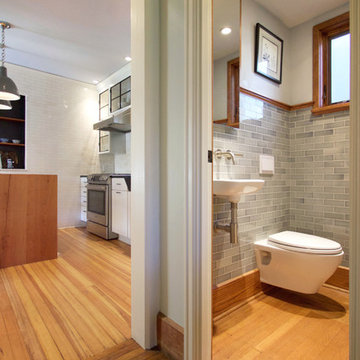
Example of a small arts and crafts gray tile and subway tile medium tone wood floor powder room design in Other with a wall-mount toilet, gray walls and a wall-mount sink
1






