Powder Room with an Integrated Sink and White Countertops Ideas
Refine by:
Budget
Sort by:Popular Today
1 - 20 of 1,476 photos
Item 1 of 3

Inspiration for a mid-sized transitional beige tile and porcelain tile concrete floor and gray floor powder room remodel in Portland with flat-panel cabinets, light wood cabinets, a two-piece toilet, white walls, an integrated sink, solid surface countertops and white countertops

No strangers to remodeling, the new owners of this St. Paul tudor knew they could update this decrepit 1920 duplex into a single-family forever home.
A list of desired amenities was a catalyst for turning a bedroom into a large mudroom, an open kitchen space where their large family can gather, an additional exterior door for direct access to a patio, two home offices, an additional laundry room central to bedrooms, and a large master bathroom. To best understand the complexity of the floor plan changes, see the construction documents.
As for the aesthetic, this was inspired by a deep appreciation for the durability, colors, textures and simplicity of Norwegian design. The home’s light paint colors set a positive tone. An abundance of tile creates character. New lighting reflecting the home’s original design is mixed with simplistic modern lighting. To pay homage to the original character several light fixtures were reused, wallpaper was repurposed at a ceiling, the chimney was exposed, and a new coffered ceiling was created.
Overall, this eclectic design style was carefully thought out to create a cohesive design throughout the home.
Come see this project in person, September 29 – 30th on the 2018 Castle Home Tour.

A distinctive private and gated modern home brilliantly designed including a gorgeous rooftop with spectacular views. Open floor plan with pocket glass doors leading you straight to the sparkling pool and a captivating splashing water fall, framing the backyard for a flawless living and entertaining experience. Custom European style kitchen cabinetry with Thermador and Wolf appliances and a built in coffee maker. Calcutta marble top island taking this chef's kitchen to a new level with unparalleled design elements. Three of the bedrooms are masters but the grand master suite in truly one of a kind with a huge walk-in closet and Stunning master bath. The combination of Large Italian porcelain and white oak wood flooring throughout is simply breathtaking. Smart home ready with camera system and sound.

Inspiration for a mid-sized country brown floor and medium tone wood floor powder room remodel in Charleston with furniture-like cabinets, white cabinets, blue walls, an integrated sink, quartz countertops and white countertops

Small powder room remodel. Added a small shower to existing powder room by taking space from the adjacent laundry area.
Powder room - small transitional ceramic tile ceramic tile, white floor and wainscoting powder room idea in Denver with open cabinets, blue cabinets, a two-piece toilet, blue walls, an integrated sink, white countertops and a freestanding vanity
Powder room - small transitional ceramic tile ceramic tile, white floor and wainscoting powder room idea in Denver with open cabinets, blue cabinets, a two-piece toilet, blue walls, an integrated sink, white countertops and a freestanding vanity

Modern guest bathroom with floor to ceiling tile and Porcelanosa vanity and sink. Equipped with Toto bidet and adjustable handheld shower. Shiny golden accent tile and niche help elevates the look.
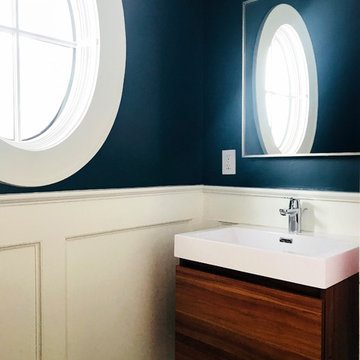
Naki Studios
Small transitional powder room photo in New York with flat-panel cabinets, dark wood cabinets, blue walls, an integrated sink, quartz countertops and white countertops
Small transitional powder room photo in New York with flat-panel cabinets, dark wood cabinets, blue walls, an integrated sink, quartz countertops and white countertops
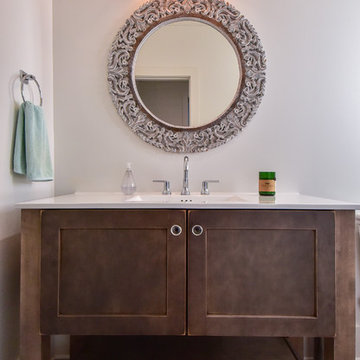
Example of a small farmhouse porcelain tile and gray floor powder room design in Other with shaker cabinets, dark wood cabinets, a two-piece toilet, white walls, an integrated sink, quartz countertops and white countertops

Photography: Garett + Carrie Buell of Studiobuell/ studiobuell.com
Example of a small transitional wallpaper, medium tone wood floor and brown floor powder room design in Nashville with furniture-like cabinets, dark wood cabinets, a two-piece toilet, an integrated sink, marble countertops, white countertops, a freestanding vanity and multicolored walls
Example of a small transitional wallpaper, medium tone wood floor and brown floor powder room design in Nashville with furniture-like cabinets, dark wood cabinets, a two-piece toilet, an integrated sink, marble countertops, white countertops, a freestanding vanity and multicolored walls

The powder room of the kitchen is clean and modern with a window to the rear yard.
Powder room - mid-sized contemporary medium tone wood floor and brown floor powder room idea in San Francisco with flat-panel cabinets, white cabinets, a one-piece toilet, white walls, an integrated sink, solid surface countertops, white countertops and a floating vanity
Powder room - mid-sized contemporary medium tone wood floor and brown floor powder room idea in San Francisco with flat-panel cabinets, white cabinets, a one-piece toilet, white walls, an integrated sink, solid surface countertops, white countertops and a floating vanity
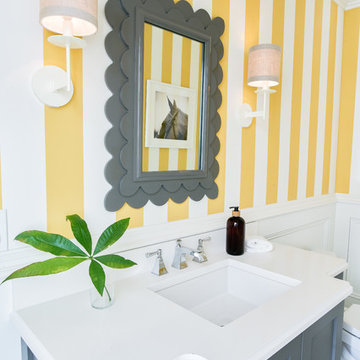
Andrea Pietrangeli http://andrea.media/
Inspiration for a large contemporary ceramic tile and multicolored floor powder room remodel in Boston with furniture-like cabinets, gray cabinets, multicolored walls, an integrated sink, granite countertops and white countertops
Inspiration for a large contemporary ceramic tile and multicolored floor powder room remodel in Boston with furniture-like cabinets, gray cabinets, multicolored walls, an integrated sink, granite countertops and white countertops
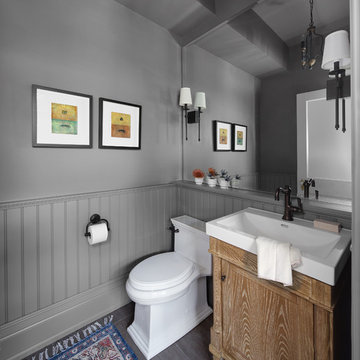
Powder room - small porcelain tile and gray floor powder room idea in Nashville with recessed-panel cabinets, light wood cabinets, gray walls, an integrated sink and white countertops
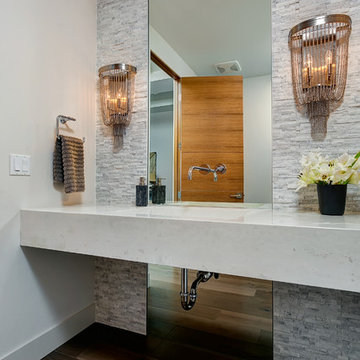
Doug Petersen Photography
Example of a trendy gray tile and stone tile dark wood floor powder room design in Boise with an integrated sink, white walls and white countertops
Example of a trendy gray tile and stone tile dark wood floor powder room design in Boise with an integrated sink, white walls and white countertops
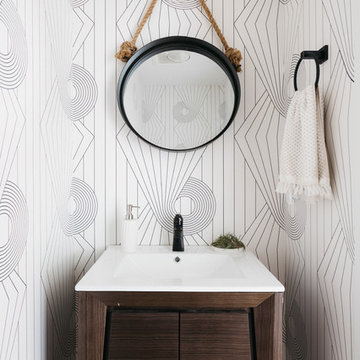
Virtually Here Studios
Inspiration for a small transitional light wood floor powder room remodel in Los Angeles with dark wood cabinets, white walls, an integrated sink, flat-panel cabinets and white countertops
Inspiration for a small transitional light wood floor powder room remodel in Los Angeles with dark wood cabinets, white walls, an integrated sink, flat-panel cabinets and white countertops

Mark Gebhardt
Mid-sized trendy multicolored tile and mosaic tile porcelain tile and gray floor powder room photo in San Francisco with furniture-like cabinets, dark wood cabinets, a two-piece toilet, blue walls, an integrated sink, quartz countertops and white countertops
Mid-sized trendy multicolored tile and mosaic tile porcelain tile and gray floor powder room photo in San Francisco with furniture-like cabinets, dark wood cabinets, a two-piece toilet, blue walls, an integrated sink, quartz countertops and white countertops

Large tuscan white tile light wood floor powder room photo in Dallas with furniture-like cabinets, brown cabinets, beige walls, an integrated sink, marble countertops and white countertops
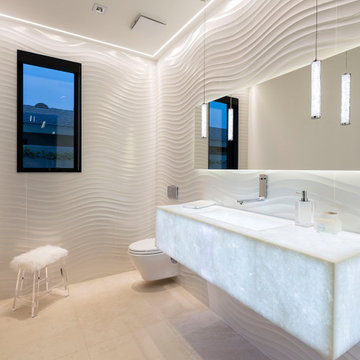
Example of a trendy white tile beige floor powder room design in Boise with an integrated sink and white countertops
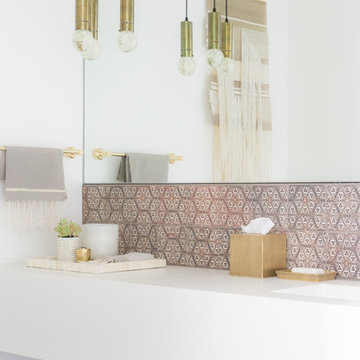
Suzanna Scott
Example of a trendy brown tile powder room design in San Francisco with white walls, an integrated sink and white countertops
Example of a trendy brown tile powder room design in San Francisco with white walls, an integrated sink and white countertops
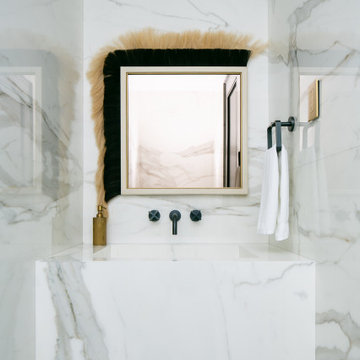
Example of a trendy white tile powder room design in Orange County with an integrated sink and white countertops
Powder Room with an Integrated Sink and White Countertops Ideas
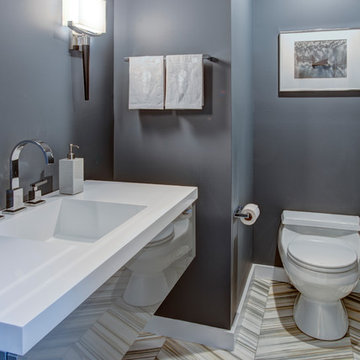
Powder Room
Powder room - mid-sized transitional porcelain tile powder room idea in Other with flat-panel cabinets, gray cabinets, a one-piece toilet, gray walls, an integrated sink and white countertops
Powder room - mid-sized transitional porcelain tile powder room idea in Other with flat-panel cabinets, gray cabinets, a one-piece toilet, gray walls, an integrated sink and white countertops
1





