Powder Room with an Undermount Sink and Wood Countertops Ideas
Refine by:
Budget
Sort by:Popular Today
1 - 20 of 188 photos
Item 1 of 3
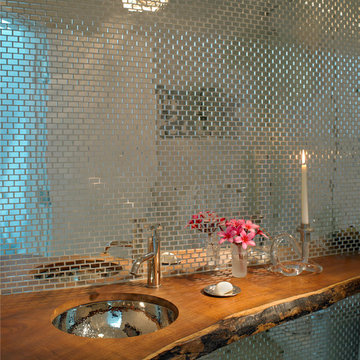
Troy Campbell
Example of a trendy metal tile powder room design in New York with an undermount sink, wood countertops and brown countertops
Example of a trendy metal tile powder room design in New York with an undermount sink, wood countertops and brown countertops
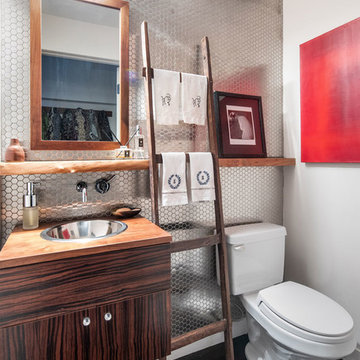
This Chelsea loft is an example of making a smaller space go a long way. We needed to fit two offices, two bedrooms, a living room, a kitchen, and a den for TV watching, as well as two baths and a laundry room in only 1,350 square feet!
Project completed by New York interior design firm Betty Wasserman Art & Interiors, which serves New York City, as well as across the tri-state area and in The Hamptons.
For more about Betty Wasserman, click here: https://www.bettywasserman.com/
To learn more about this project, click here:
https://www.bettywasserman.com/spaces/chelsea-nyc-live-work-loft/
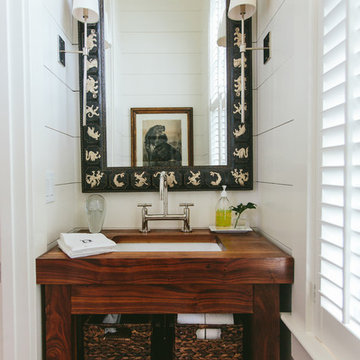
Example of a beach style powder room design in Charleston with open cabinets, medium tone wood cabinets, white walls, an undermount sink, wood countertops and brown countertops
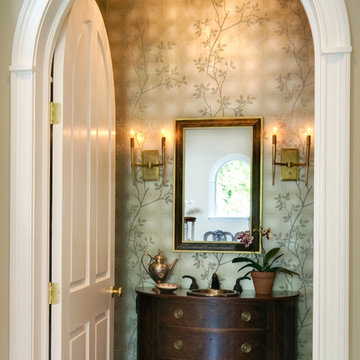
Photo: Drew Callaghan
Powder room - huge contemporary dark wood floor powder room idea in Philadelphia with furniture-like cabinets, dark wood cabinets, a two-piece toilet, gray walls, an undermount sink, wood countertops and brown countertops
Powder room - huge contemporary dark wood floor powder room idea in Philadelphia with furniture-like cabinets, dark wood cabinets, a two-piece toilet, gray walls, an undermount sink, wood countertops and brown countertops
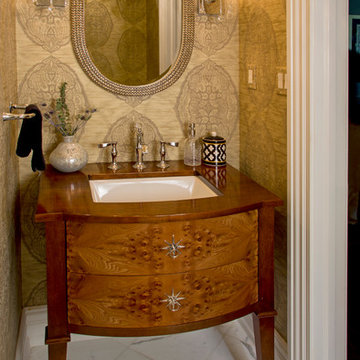
Superior Woodcraft custom-made cabinetry is handcrafted from cherry and Carpathian Elm burl. Custom-made star pulls create a bright focal point in the center of the exotic wood. This furniture-like powder room vanity is a hidden treasure in this water closet.
Photo Credit; Randl Bye
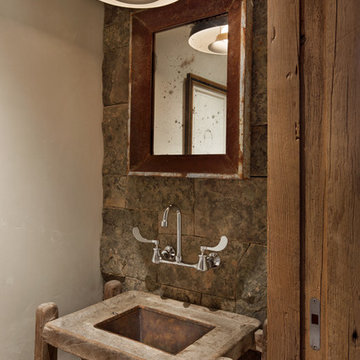
David O. Marlow
Powder room - rustic powder room idea in Other with white walls, an undermount sink and wood countertops
Powder room - rustic powder room idea in Other with white walls, an undermount sink and wood countertops
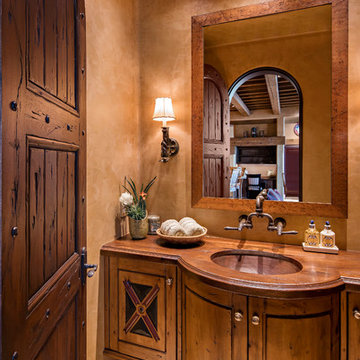
Powder room - southwestern limestone floor powder room idea in Phoenix with furniture-like cabinets, a one-piece toilet, an undermount sink and wood countertops

Cathedral ceilings and seamless cabinetry complement this home’s river view.
The low ceilings in this ’70s contemporary were a nagging issue for the 6-foot-8 homeowner. Plus, drab interiors failed to do justice to the home’s Connecticut River view.
By raising ceilings and removing non-load-bearing partitions, architect Christopher Arelt was able to create a cathedral-within-a-cathedral structure in the kitchen, dining and living area. Decorative mahogany rafters open the space’s height, introduce a warmer palette and create a welcoming framework for light.
The homeowner, a Frank Lloyd Wright fan, wanted to emulate the famed architect’s use of reddish-brown concrete floors, and the result further warmed the interior. “Concrete has a connotation of cold and industrial but can be just the opposite,” explains Arelt. Clunky European hardware was replaced by hidden pivot hinges, and outside cabinet corners were mitered so there is no evidence of a drawer or door from any angle.
Photo Credit:
Read McKendree
Cathedral ceilings and seamless cabinetry complement this kitchen’s river view
The low ceilings in this ’70s contemporary were a nagging issue for the 6-foot-8 homeowner. Plus, drab interiors failed to do justice to the home’s Connecticut River view.
By raising ceilings and removing non-load-bearing partitions, architect Christopher Arelt was able to create a cathedral-within-a-cathedral structure in the kitchen, dining and living area. Decorative mahogany rafters open the space’s height, introduce a warmer palette and create a welcoming framework for light.
The homeowner, a Frank Lloyd Wright fan, wanted to emulate the famed architect’s use of reddish-brown concrete floors, and the result further warmed the interior. “Concrete has a connotation of cold and industrial but can be just the opposite,” explains Arelt.
Clunky European hardware was replaced by hidden pivot hinges, and outside cabinet corners were mitered so there is no evidence of a drawer or door from any angle.
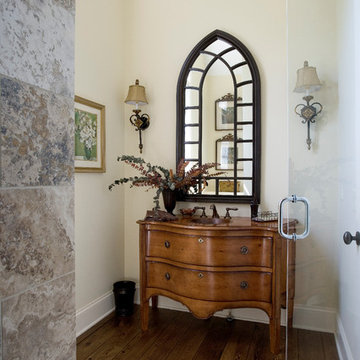
http://www.pickellbuilders.com. Photography by Linda Oyama Bryan. Powder Room with Cherry Furniture Style Vanity, Artesian hammered copper sink and 6 3/4" European White Oak Floors.
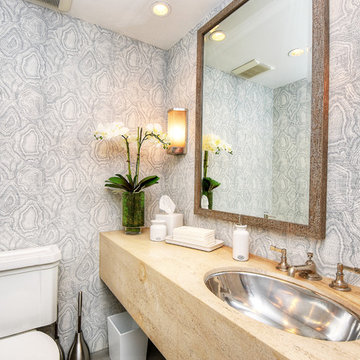
Example of a small beach style powder room design in Orange County with a one-piece toilet, gray walls, an undermount sink and wood countertops
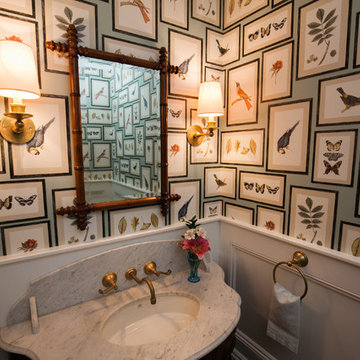
Jocelyn Filley
Inspiration for a mid-sized timeless powder room remodel in Los Angeles with furniture-like cabinets, multicolored walls, an undermount sink, wood countertops and white countertops
Inspiration for a mid-sized timeless powder room remodel in Los Angeles with furniture-like cabinets, multicolored walls, an undermount sink, wood countertops and white countertops
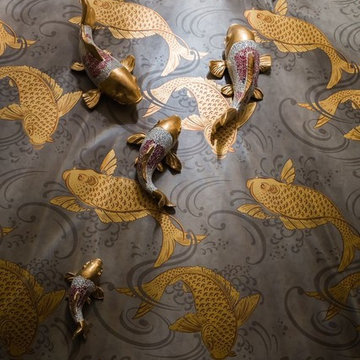
This powder bath is sure to wow anyones guests. RJohnston Interiors honored the owners love of koi with this Osborne & Little metallic wallpaper. Wall mounted koi reflected in the mirror are an unexepected touch. The clients loved the wow factor in this gorgeous powder bath.
Catherine Nguyen Photography
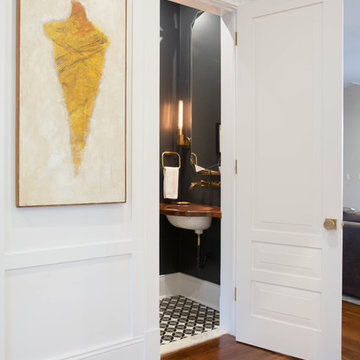
Example of a small transitional black and white tile and cement tile cement tile floor powder room design in New Orleans with gray walls, an undermount sink and wood countertops
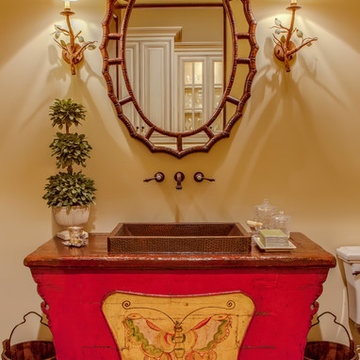
Powder room - small eclectic medium tone wood floor powder room idea in Phoenix with furniture-like cabinets, beige walls, an undermount sink, wood countertops, distressed cabinets and brown countertops
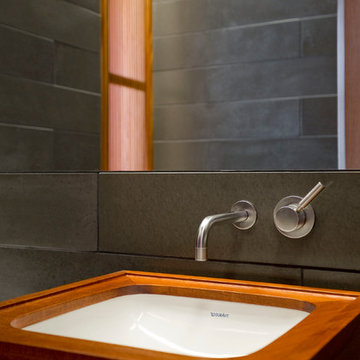
Cathedral ceilings and seamless cabinetry complement this home’s river view.
The low ceilings in this ’70s contemporary were a nagging issue for the 6-foot-8 homeowner. Plus, drab interiors failed to do justice to the home’s Connecticut River view.
By raising ceilings and removing non-load-bearing partitions, architect Christopher Arelt was able to create a cathedral-within-a-cathedral structure in the kitchen, dining and living area. Decorative mahogany rafters open the space’s height, introduce a warmer palette and create a welcoming framework for light.
The homeowner, a Frank Lloyd Wright fan, wanted to emulate the famed architect’s use of reddish-brown concrete floors, and the result further warmed the interior. “Concrete has a connotation of cold and industrial but can be just the opposite,” explains Arelt. Clunky European hardware was replaced by hidden pivot hinges, and outside cabinet corners were mitered so there is no evidence of a drawer or door from any angle.
Photo Credit: Read McKendree
Cathedral ceilings and seamless cabinetry complement this kitchen’s river view
The low ceilings in this ’70s contemporary were a nagging issue for the 6-foot-8 homeowner. Plus, drab interiors failed to do justice to the home’s Connecticut River view.
By raising ceilings and removing non-load-bearing partitions, architect Christopher Arelt was able to create a cathedral-within-a-cathedral structure in the kitchen, dining and living area. Decorative mahogany rafters open the space’s height, introduce a warmer palette and create a welcoming framework for light.
The homeowner, a Frank Lloyd Wright fan, wanted to emulate the famed architect’s use of reddish-brown concrete floors, and the result further warmed the interior. “Concrete has a connotation of cold and industrial but can be just the opposite,” explains Arelt.
Clunky European hardware was replaced by hidden pivot hinges, and outside cabinet corners were mitered so there is no evidence of a drawer or door from any angle.
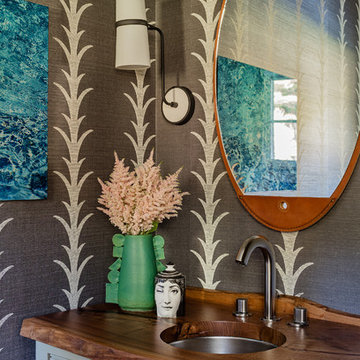
Michael J. Lee
Powder room - mid-sized transitional powder room idea in Boston with recessed-panel cabinets, gray cabinets, black walls, an undermount sink, wood countertops and brown countertops
Powder room - mid-sized transitional powder room idea in Boston with recessed-panel cabinets, gray cabinets, black walls, an undermount sink, wood countertops and brown countertops
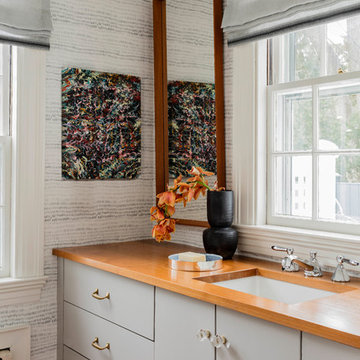
Photography by Michael J. Lee
Example of a mid-sized transitional gray tile medium tone wood floor and brown floor powder room design in Boston with flat-panel cabinets, gray cabinets, a one-piece toilet, gray walls, an undermount sink, wood countertops and brown countertops
Example of a mid-sized transitional gray tile medium tone wood floor and brown floor powder room design in Boston with flat-panel cabinets, gray cabinets, a one-piece toilet, gray walls, an undermount sink, wood countertops and brown countertops
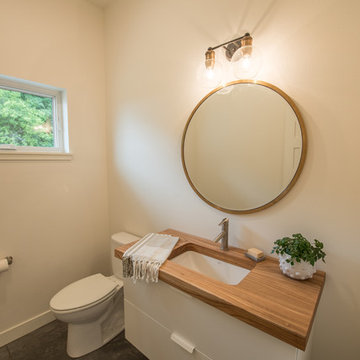
Powder room - mid-sized country concrete floor and black floor powder room idea in Minneapolis with flat-panel cabinets, white cabinets, a two-piece toilet, white walls, an undermount sink, wood countertops and brown countertops
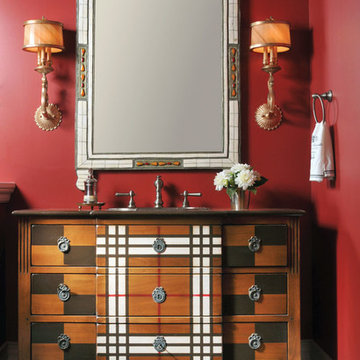
Design NY Magazine took the photo of this custom built home by Ketmar Development. Geothermal, lakeside, owners retreat is their forever home.
Inspiration for a timeless dark wood floor powder room remodel in New York with an undermount sink, furniture-like cabinets, wood countertops and red walls
Inspiration for a timeless dark wood floor powder room remodel in New York with an undermount sink, furniture-like cabinets, wood countertops and red walls
Powder Room with an Undermount Sink and Wood Countertops Ideas
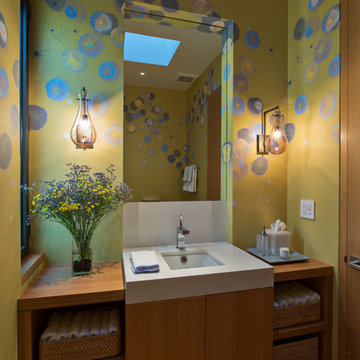
Frank Perez Photographer
Example of a small trendy light wood floor powder room design in San Francisco with flat-panel cabinets, medium tone wood cabinets, green walls, an undermount sink, wood countertops and brown countertops
Example of a small trendy light wood floor powder room design in San Francisco with flat-panel cabinets, medium tone wood cabinets, green walls, an undermount sink, wood countertops and brown countertops
1





