Powder Room with an Urinal and White Walls Ideas
Refine by:
Budget
Sort by:Popular Today
1 - 20 of 33 photos
Item 1 of 3
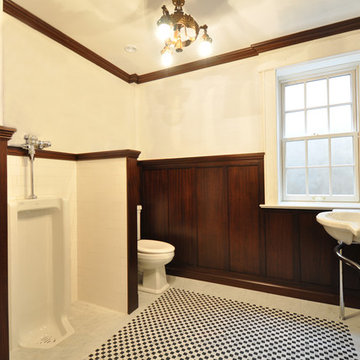
Inspiration for a large timeless mosaic tile floor powder room remodel in New York with an urinal, white walls and a console sink
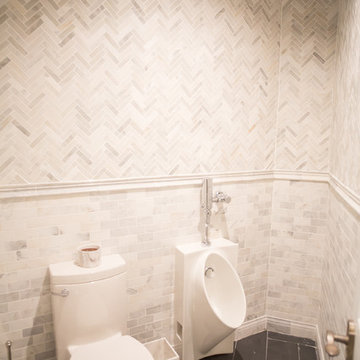
Mid-sized southwest white tile and marble tile slate floor and black floor powder room photo in DC Metro with an urinal, white walls and marble countertops
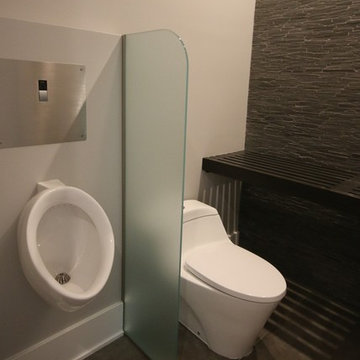
Inspiration for a contemporary stone tile porcelain tile and gray floor powder room remodel in Chicago with white walls, wood countertops and an urinal
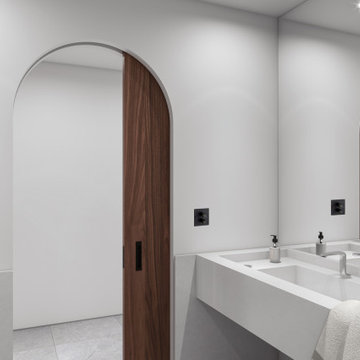
Example of a huge asian white tile and marble tile limestone floor and gray floor powder room design with white cabinets, an urinal, white walls, an integrated sink, marble countertops and white countertops
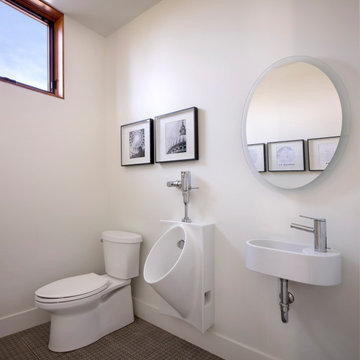
Perched on a forested hillside above Missoula, the Pattee Canyon Residence provides a series of bright, light filled spaces for a young family of six. Set into the hillside, the home appears humble from the street while opening up to panoramic views towards the valley. The family frequently puts on large gatherings for friends of all ages; thus, multiple “eddy out” spaces were created throughout the home for more intimate chats.
Exposed steel structural ribs and generous glazing in the great room create a rhythm and draw one’s gaze to the folding horizon. Smaller windows on the lower level frame intimate portraits of nature. Cedar siding and dark shingle roofing help the home blend in with its piney surroundings. Inside, rough sawn cabinetry and nature inspired tile provide a textural balance with the bright white spaces and contemporary fixtures.
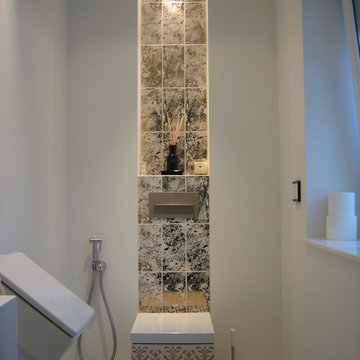
Example of a small eclectic multicolored tile marble floor powder room design in Dusseldorf with white walls and an urinal
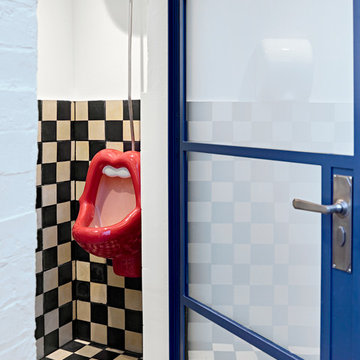
Nick Smith Photography
Powder room - small eclectic black and white tile ceramic tile and multicolored floor powder room idea in London with an urinal and white walls
Powder room - small eclectic black and white tile ceramic tile and multicolored floor powder room idea in London with an urinal and white walls
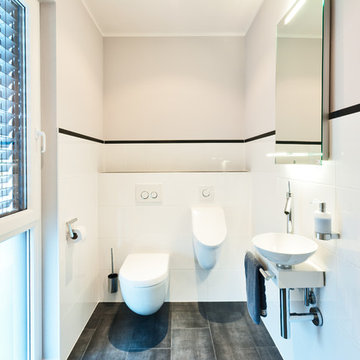
Kristof Lemp
Powder room - mid-sized contemporary white tile and ceramic tile ceramic tile powder room idea in Frankfurt with a vessel sink, an urinal and white walls
Powder room - mid-sized contemporary white tile and ceramic tile ceramic tile powder room idea in Frankfurt with a vessel sink, an urinal and white walls

休符の家|円弧空間が創りだすここちよさ
トイレも展示スペースを愉しく
Trendy linoleum floor and gray floor powder room photo in Tokyo Suburbs with an urinal, white walls, a wall-mount sink, wood countertops, flat-panel cabinets and white cabinets
Trendy linoleum floor and gray floor powder room photo in Tokyo Suburbs with an urinal, white walls, a wall-mount sink, wood countertops, flat-panel cabinets and white cabinets
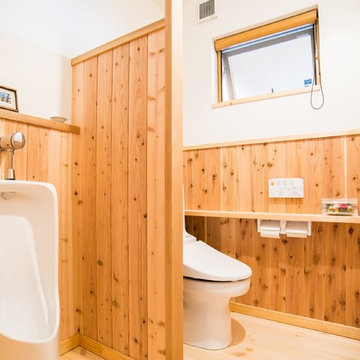
Inspiration for a light wood floor powder room remodel in Other with an urinal and white walls
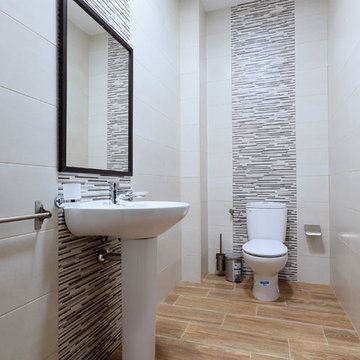
Jesús Mohedano
Small minimalist beige tile and ceramic tile ceramic tile and beige floor powder room photo in Other with an urinal, white walls and a trough sink
Small minimalist beige tile and ceramic tile ceramic tile and beige floor powder room photo in Other with an urinal, white walls and a trough sink
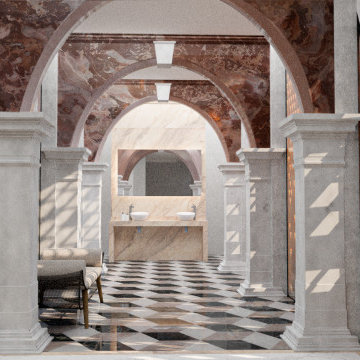
Suelo HALL. Mármol. Geometría.
Inspiration for a large timeless black tile and marble tile marble floor, pink floor and vaulted ceiling powder room remodel in Madrid with open cabinets, beige cabinets, an urinal, white walls, a vessel sink, marble countertops, beige countertops and a built-in vanity
Inspiration for a large timeless black tile and marble tile marble floor, pink floor and vaulted ceiling powder room remodel in Madrid with open cabinets, beige cabinets, an urinal, white walls, a vessel sink, marble countertops, beige countertops and a built-in vanity
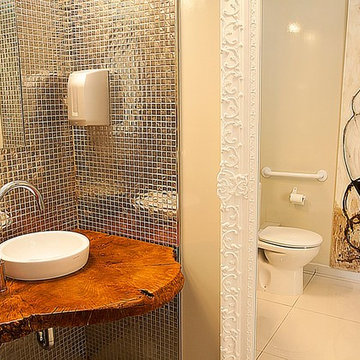
Lorena Dos Santos créditos fotográficos.
Este pequeño baño es multifuncional, ya que será utilizado por hombres, mujeres y minusválidos, por ello su interiorismo deberá agradar a todos en un espacio reducido de 4m2.
El exterior se concibe como un cubo de madera dentro de la cafetería, un espacio bañado a todas horas por la luz del sol, por ello sorprende de primeras el aspecto sólido y cerrado del baño, cubierto de lamas de madera sin ninguna apertura, pero esto no es más que un engaño visual .
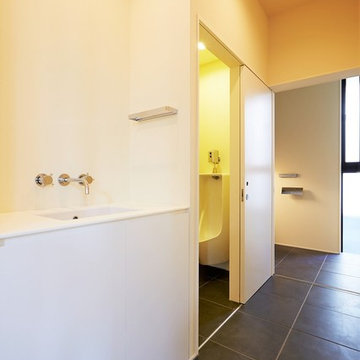
(夫婦+子供4人)6人家族のための新築住宅
photos by Katsumi Simada
Example of a large minimalist porcelain tile and black floor powder room design in Other with flat-panel cabinets, white cabinets, an urinal, white walls, an undermount sink, solid surface countertops and white countertops
Example of a large minimalist porcelain tile and black floor powder room design in Other with flat-panel cabinets, white cabinets, an urinal, white walls, an undermount sink, solid surface countertops and white countertops
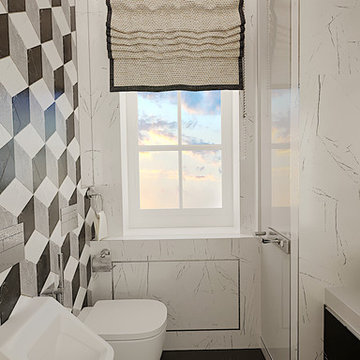
Example of a small trendy black and white tile and stone tile porcelain tile and black floor powder room design in Other with flat-panel cabinets, dark wood cabinets, an urinal, white walls, a drop-in sink, solid surface countertops and white countertops
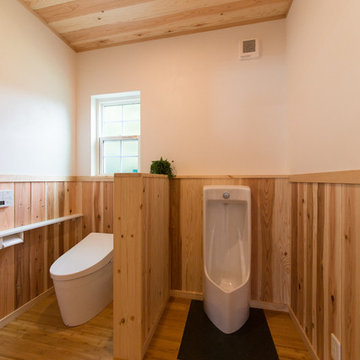
平屋の家 薪ストーブがある家
Arts and crafts medium tone wood floor powder room photo in Other with an urinal and white walls
Arts and crafts medium tone wood floor powder room photo in Other with an urinal and white walls
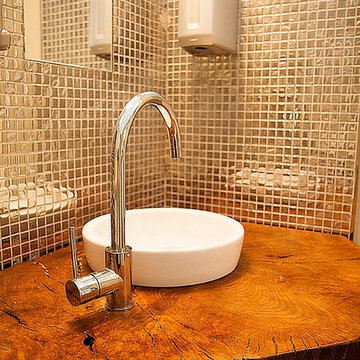
Lorena Dos Santos créditos fotográficos.
Este pequeño baño es multifuncional, ya que será utilizado por hombres, mujeres y minusválidos, por ello su interiorismo deberá agradar a todos en un espacio reducido de 4m2.
El exterior se concibe como un cubo de madera dentro de la cafetería, un espacio bañado a todas horas por la luz del sol, por ello sorprende de primeras el aspecto sólido y cerrado del baño, cubierto de lamas de madera sin ninguna apertura, pero esto no es más que un engaño visual .
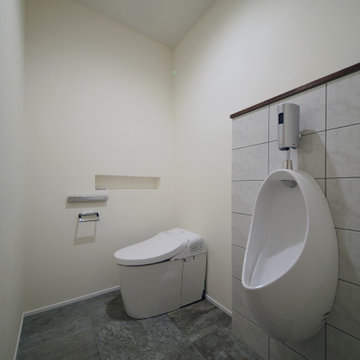
オーナー様の思い描く夢を基に「本場プロヴァンスの住宅のように、年を重ねる毎に味わいを深める」をテーマにした平屋住宅を設計・施工。
アンティークな雰囲気を出すため、外観・内装仕上げともに直輸入した石やタイルを張り、パントリーやシューズインクローク出入り口の天井には、アーチ状のデザインを施しました。
広々としたLDKはワンフロアなので天井を高くとることができ、開放感のある空間が完成。
かねてからご希望の暖炉も設置いたしました。
壁や扉などの間仕切りを極力少なくすることで、家族同士のコミュニケーションを取りやすく、憧れの平屋暮らしがより豊かになるよう、ご提案させていただきました。
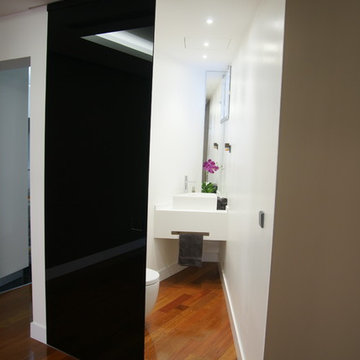
Se incorpora un aseo.
La apertura en la tabiquería hacia el salón me permite incorporar un aseo de apoyo en esta zona de la vivienda. Se crea con la intención de que los invitados no tengan que pasar por los dormitorios para acceder a los baños principales. Además de lo anterior, me sirve para esconder en su falso techo una de las máquinas de aire por conductos.
A través de una puerta corredera de suelo a techo accedemos a este aseo con forma peculiar para el que se ha diseñado po J. Javier Izquierdo un lavabo en Corian que encaja perfectamente con la linea del proyecto.
diseñador J Javier Izquierdo
Powder Room with an Urinal and White Walls Ideas
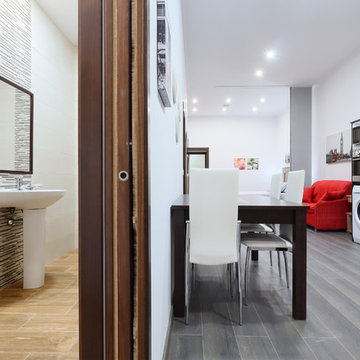
Jesús Mohedano
Powder room - small modern beige tile and ceramic tile ceramic tile and beige floor powder room idea in Other with an urinal, white walls and a trough sink
Powder room - small modern beige tile and ceramic tile ceramic tile and beige floor powder room idea in Other with an urinal, white walls and a trough sink
1





