Powder Room with Beaded Inset Cabinets and a Built-In Vanity Ideas
Refine by:
Budget
Sort by:Popular Today
61 - 80 of 306 photos
Item 1 of 3

Example of a small cottage beige tile and mosaic tile cement tile floor and multicolored floor powder room design in Paris with beaded inset cabinets, beige cabinets, a wall-mount toilet, beige walls, a wall-mount sink and a built-in vanity

Toilettes de réception suspendu avec son lave-main siphon, robinet et interrupteur laiton. Mélange de carrelage imitation carreau-ciment, carrelage metro et peinture bleu.

Фотограф: Шангина Ольга
Стиль: Яна Яхина и Полина Рожкова
- Встроенная мебель @vereshchagin_a_v
- Шторы @beresneva_nata
- Паркет @pavel_4ee
- Свет @svet24.ru
- Мебель в детских @artosobinka и @24_7magazin
- Ковры @amikovry
- Кровать @isonberry
- Декор @designboom.ru , @enere.it , @tkano.ru
- Живопись @evgeniya___drozdova

Example of a mid-sized minimalist gray tile and porcelain tile black floor, wallpaper ceiling and wallpaper powder room design in Other with brown cabinets, a one-piece toilet, white walls, beaded inset cabinets, a drop-in sink and a built-in vanity

洗面化粧台
Inspiration for a small modern vinyl floor and beige floor powder room remodel in Other with beaded inset cabinets, medium tone wood cabinets, white walls and a built-in vanity
Inspiration for a small modern vinyl floor and beige floor powder room remodel in Other with beaded inset cabinets, medium tone wood cabinets, white walls and a built-in vanity
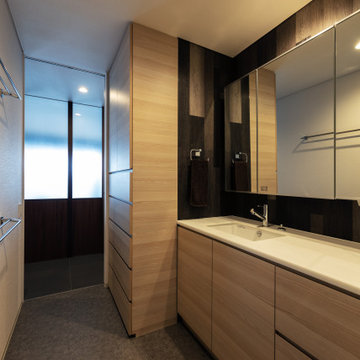
Powder room - contemporary black tile and porcelain tile vinyl floor and gray floor powder room idea in Other with beaded inset cabinets, light wood cabinets, an undermount sink, wood countertops, white countertops and a built-in vanity
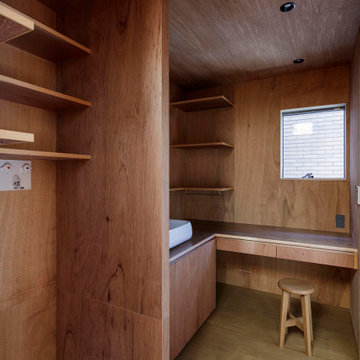
引き出し付きのカウンターコーナーを造り付けてた洗面脱衣室。
Photo:中村晃
Example of a small minimalist plywood floor, brown floor, wood ceiling and wood wall powder room design in Tokyo Suburbs with beaded inset cabinets, brown cabinets, brown walls, a drop-in sink, wood countertops, brown countertops and a built-in vanity
Example of a small minimalist plywood floor, brown floor, wood ceiling and wood wall powder room design in Tokyo Suburbs with beaded inset cabinets, brown cabinets, brown walls, a drop-in sink, wood countertops, brown countertops and a built-in vanity
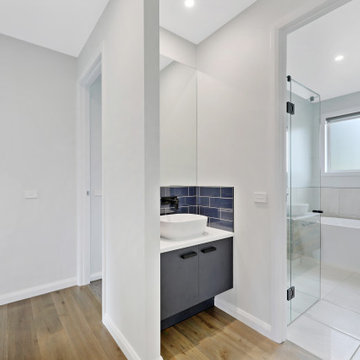
Inspiration for a small farmhouse blue tile and subway tile brown floor powder room remodel in Other with beaded inset cabinets, gray cabinets, a one-piece toilet, white walls, a vessel sink, laminate countertops, white countertops and a built-in vanity
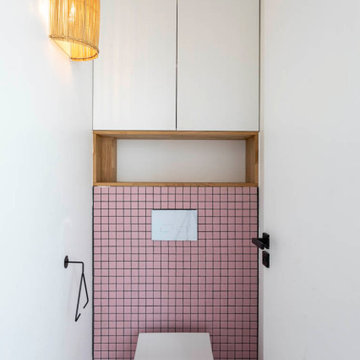
Dans cette maison familiale de 120 m², l’objectif était de créer un espace convivial et adapté à la vie quotidienne avec 2 enfants.
Au rez-de chaussée, nous avons ouvert toute la pièce de vie pour une circulation fluide et une ambiance chaleureuse. Les salles d’eau ont été pensées en total look coloré ! Verte ou rose, c’est un choix assumé et tendance. Dans les chambres et sous l’escalier, nous avons créé des rangements sur mesure parfaitement dissimulés qui permettent d’avoir un intérieur toujours rangé !
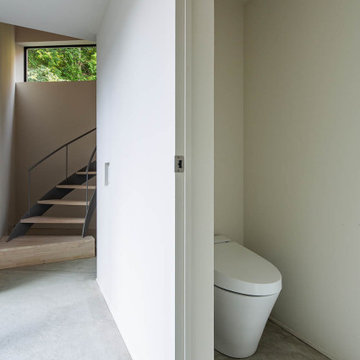
愛知県瀬戸市にある定光寺
山林を切り開いた敷地で広い。
市街化調整区域であり、分家申請となるが
実家の南側で建築可能な敷地は50坪強の三角形である。
実家の日当たりを配慮し敷地いっぱいに南側に寄せた三角形の建物を建てるようにした。
東側は うっそうとした森でありそちらからの日当たりはあまり期待できそうもない。
自然との融合という考え方もあったが 状況から融合を選択できそうもなく
隔離という判断し開口部をほぼ設けていない。
ただ樹木の高い部分にある新芽はとても美しく その部分にだけ開口部を設ける。
その開口からの朝の光はとても美しい。
玄関からアプロ-チされる低い天井の白いシンプルなロ-カを抜けると
構造材表しの荒々しい高天井であるLDKに入り、対照的な空間表現となっている。
ところどころに小さな吹き抜けを配し、二階への連続性を表現している。
二階には オ-プンな将来的な子供部屋 そこからスキップされた寝室に入る
その空間は 三角形の頂点に向かって構造材が伸びていく。
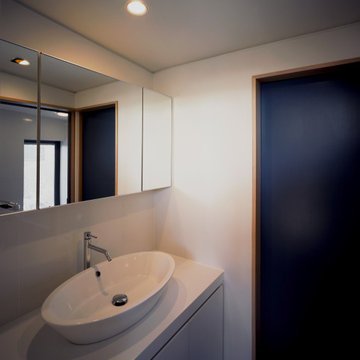
Powder room - modern white tile medium tone wood floor, shiplap ceiling and shiplap wall powder room idea in Tokyo with beaded inset cabinets, white cabinets, white walls, a vessel sink, solid surface countertops, white countertops and a built-in vanity

El suelo Caprice Provence marca el carácter de nuestro lienzo, dándonos la gama cromática que seguiremos con el resto de elementos del proyecto.
Damos textura y luz con el pequeño azulejo tipo metro artesanal, en la zona de la bañera y en el frente de la pica.
Apostamos con los tonos más subidos en la grifería negra y el mueble de cajones antracita.
Reforzamos la luz general de techo con un discreto aplique de espejo y creamos un ambiente más relajado con la tira led dentro de la zona de la bañera.
¡Un gran cambio que necesitaban nuestros clientes!
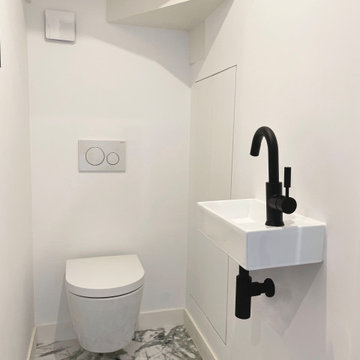
Example of a trendy ceramic tile and multicolored floor powder room design in Paris with beaded inset cabinets, a wall-mount toilet, white walls, a wall-mount sink and a built-in vanity
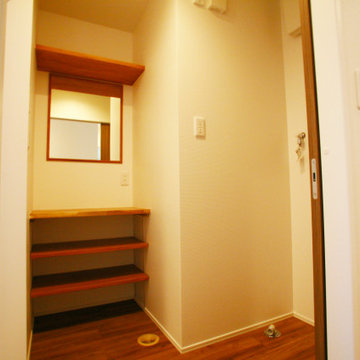
Inspiration for a mid-sized scandinavian medium tone wood floor, brown floor, wallpaper ceiling and wallpaper powder room remodel in Other with beaded inset cabinets, medium tone wood cabinets, a one-piece toilet, white walls, a vessel sink, white countertops and a built-in vanity
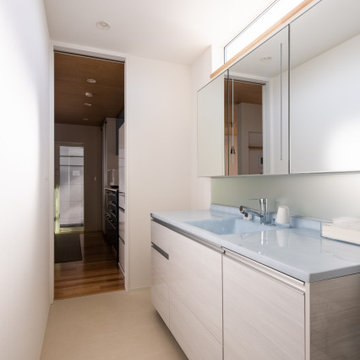
Inspiration for a modern glass sheet linoleum floor, beige floor, wallpaper ceiling and wallpaper powder room remodel in Tokyo Suburbs with beaded inset cabinets, blue cabinets, white walls, an integrated sink, glass countertops, blue countertops and a built-in vanity
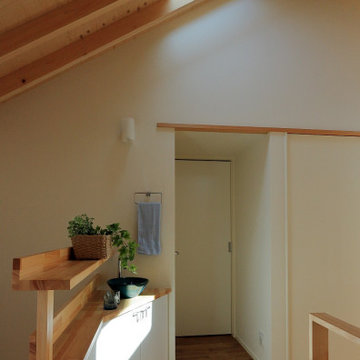
2階廊下に手洗いカウンター。上部にトップライトを配置して清潔感を醸し出します。
Example of a mid-sized minimalist medium tone wood floor, beige floor, exposed beam and wallpaper powder room design in Tokyo Suburbs with beaded inset cabinets, light wood cabinets, white walls, a vessel sink, wood countertops, beige countertops and a built-in vanity
Example of a mid-sized minimalist medium tone wood floor, beige floor, exposed beam and wallpaper powder room design in Tokyo Suburbs with beaded inset cabinets, light wood cabinets, white walls, a vessel sink, wood countertops, beige countertops and a built-in vanity
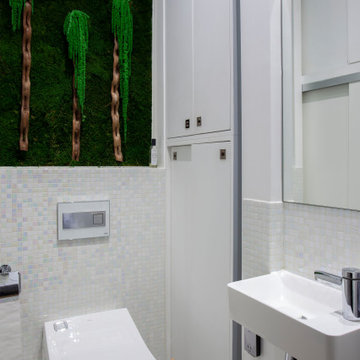
Example of a small trendy white tile and mosaic tile mosaic tile floor and white floor powder room design in Paris with beaded inset cabinets, white cabinets, a wall-mount toilet, white walls, a wall-mount sink and a built-in vanity
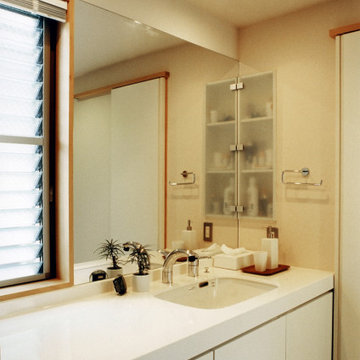
天空から光を取り入れた光庭をコの字に建物が取り巻く中庭型プランとなっていて、水廻りは1階に、個室は各階に振り分け、明るい中庭に面した各階の廊下と階段で結び付けています。
Mid-sized minimalist white tile medium tone wood floor, beige floor and wallpaper ceiling powder room photo in Other with beaded inset cabinets, white cabinets, white walls, an undermount sink, solid surface countertops, white countertops and a built-in vanity
Mid-sized minimalist white tile medium tone wood floor, beige floor and wallpaper ceiling powder room photo in Other with beaded inset cabinets, white cabinets, white walls, an undermount sink, solid surface countertops, white countertops and a built-in vanity
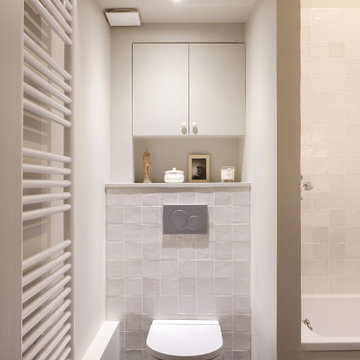
Small transitional powder room photo in Lyon with beaded inset cabinets, beige cabinets and a built-in vanity
Powder Room with Beaded Inset Cabinets and a Built-In Vanity Ideas
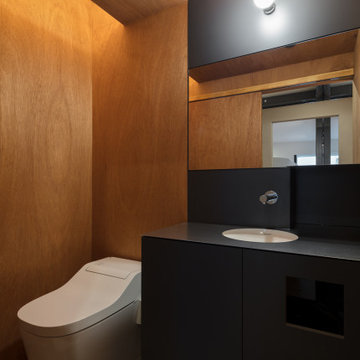
Inspiration for a mid-sized modern linoleum floor, gray floor, wood ceiling and wood wall powder room remodel in Fukuoka with beaded inset cabinets, black cabinets, an undermount sink, stainless steel countertops, black countertops and a built-in vanity
4





