Powder Room with Beaded Inset Cabinets and Quartz Countertops Ideas
Refine by:
Budget
Sort by:Popular Today
1 - 20 of 209 photos
Item 1 of 3
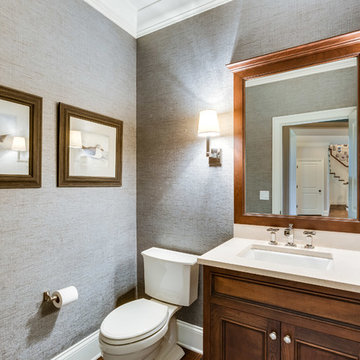
Brad Meese
Inspiration for a small transitional dark wood floor and brown floor powder room remodel in Chicago with beaded inset cabinets, dark wood cabinets, a two-piece toilet, gray walls, an undermount sink, quartz countertops and white countertops
Inspiration for a small transitional dark wood floor and brown floor powder room remodel in Chicago with beaded inset cabinets, dark wood cabinets, a two-piece toilet, gray walls, an undermount sink, quartz countertops and white countertops
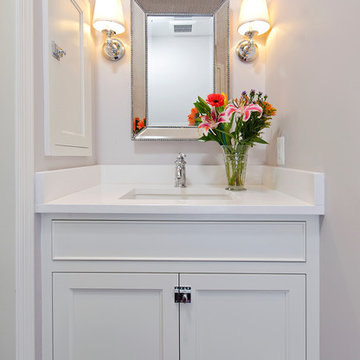
Powder room - small contemporary powder room idea in DC Metro with beaded inset cabinets, white cabinets, gray walls, an undermount sink and quartz countertops
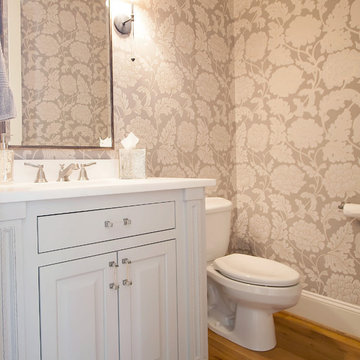
Inspiration for a small transitional light wood floor powder room remodel in Charlotte with beaded inset cabinets, white cabinets, a two-piece toilet, multicolored walls, an undermount sink, quartz countertops and white countertops
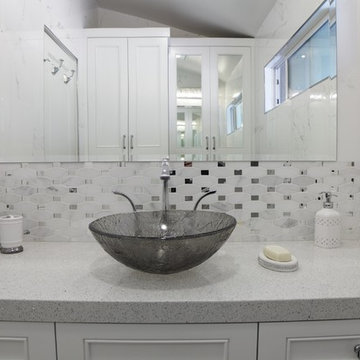
Powder room - small transitional gray tile, white tile and mosaic tile powder room idea in Orange County with beaded inset cabinets, white cabinets, a two-piece toilet, white walls, a vessel sink and quartz countertops
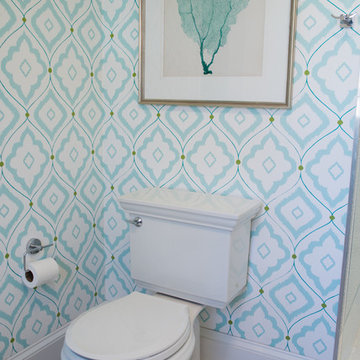
Powder room - small transitional white tile and porcelain tile porcelain tile powder room idea in Philadelphia with an undermount sink, beaded inset cabinets, white cabinets, quartz countertops, a two-piece toilet and blue walls
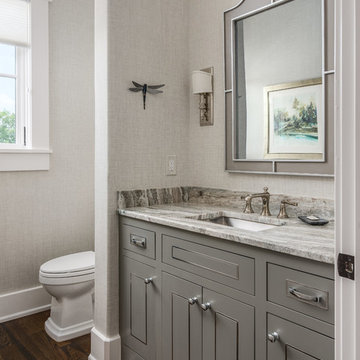
Garett & Carrie Buell of Studiobuell / studiobuell.com
Inspiration for a transitional dark wood floor and brown floor powder room remodel in Nashville with beaded inset cabinets, gray cabinets, a two-piece toilet, gray walls, an undermount sink, quartz countertops and gray countertops
Inspiration for a transitional dark wood floor and brown floor powder room remodel in Nashville with beaded inset cabinets, gray cabinets, a two-piece toilet, gray walls, an undermount sink, quartz countertops and gray countertops
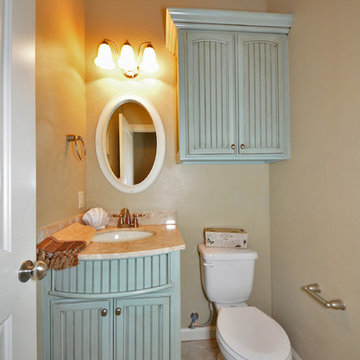
Tranquility Homes
Example of a small transitional ceramic tile powder room design in Oklahoma City with an undermount sink, beaded inset cabinets, quartz countertops, a two-piece toilet and beige walls
Example of a small transitional ceramic tile powder room design in Oklahoma City with an undermount sink, beaded inset cabinets, quartz countertops, a two-piece toilet and beige walls
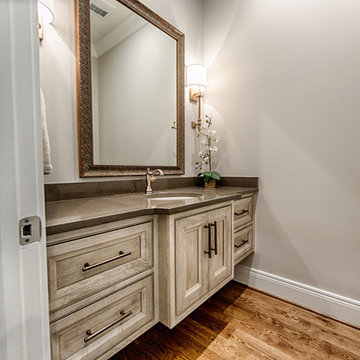
This powder room has a floating poplar vanity in a seagull stain. The Quarts MSI countertops in Lagos Azul give the perfect amount of contrast to the light colored stain on the cabinetry. The Hardware is by Ashley Norton and the faucet is a Delta Cassidy single hole in a flat gold finish. Photo credits to Holloway Productions
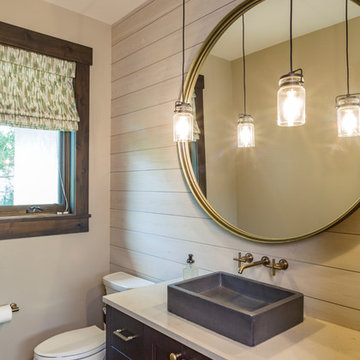
Tim Murphy Photography, Joe Robbins AIA, Beck Construction, CBNTCO, Steamboat Curtain Factory
Powder room - transitional medium tone wood floor powder room idea in Denver with gray walls, quartz countertops, white countertops, beaded inset cabinets, dark wood cabinets, a one-piece toilet and a vessel sink
Powder room - transitional medium tone wood floor powder room idea in Denver with gray walls, quartz countertops, white countertops, beaded inset cabinets, dark wood cabinets, a one-piece toilet and a vessel sink
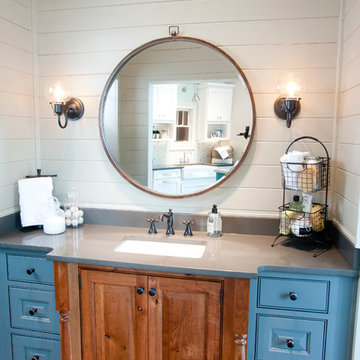
Vanity
Design by Dalton Carpet One
Wellborn Cabinets- Cabinet Finish: Vanity: Character Cherry, Storage: Maple Willow Bronze; Door style: Madison Inset; Countertop: LG Viaterra Sienna Sand; Floor Tile: Alpha Brick, Country Mix, Grout: Mapei Pewter; Paint: Sherwin Williams SW 6150 Universal Khaki
Photo by: Dennis McDaniel
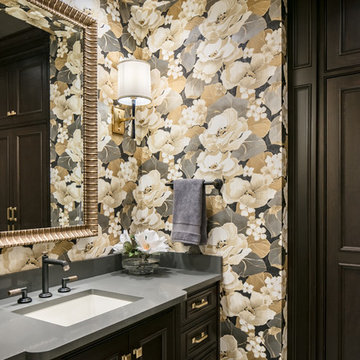
The owners of this beautiful Johnson County home wanted to refresh their lower level powder room as well as create a new space for storing outdoor clothes and shoes.
Arlene Ladegaard and the Design Connection, Inc. team assisted with the transformation in this space with two distinct purposes as part of a much larger project on the first floor remodel in their home.
The knockout floral wallpaper in the powder room is the big wow! The homeowners also requested a large floor to ceiling cabinet for the storage area. To enhance the allure of this small space, the design team installed a Java-finish custom vanity with quartz countertops and high-end plumbing fixtures and sconces. Design Connection, Inc. provided; custom-cabinets, wallpaper, plumbing fixtures, a handmade custom mirror from a local company, lighting fixtures, installation of all materials and project management.
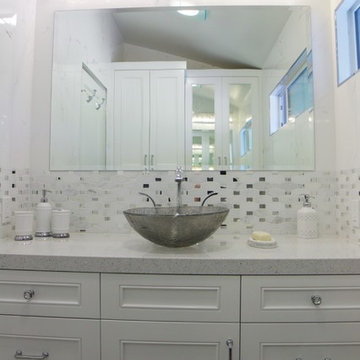
Powder room - small transitional gray tile, white tile and mosaic tile powder room idea in Orange County with beaded inset cabinets, white cabinets, a two-piece toilet, white walls, a vessel sink and quartz countertops
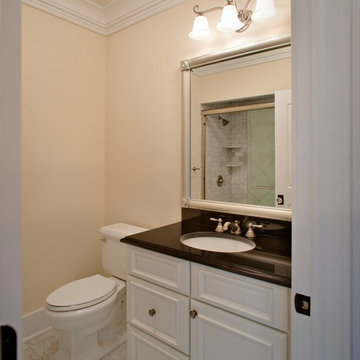
New home construction in Springlake, NJ with bathrooms and kitchen completed by KRFC Design Centers.
Inspiration for a small timeless gray tile and stone tile ceramic tile and white floor powder room remodel in New York with beaded inset cabinets, white cabinets, a two-piece toilet, beige walls, an undermount sink, quartz countertops and black countertops
Inspiration for a small timeless gray tile and stone tile ceramic tile and white floor powder room remodel in New York with beaded inset cabinets, white cabinets, a two-piece toilet, beige walls, an undermount sink, quartz countertops and black countertops
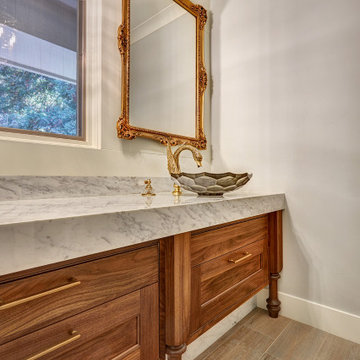
Once a sunken living room closed off from the kitchen, we aimed to change the awkward accessibility of the space into an open and easily functional space that is cohesive. To open up the space even further, we designed a blackened steel structure with mirrorpane glass to reflect light and enlarge the room. Within the structure lives a previously existing lava rock wall. We painted this wall in glitter gold and enhanced the gold luster with built-in backlit LEDs.
Centered within the steel framing is a TV, which has the ability to be hidden when the mirrorpane doors are closed. The adjacent staircase wall is cladded with a large format white casework grid and seamlessly houses the wine refrigerator. The clean lines create a simplistic ornate design as a fresh backdrop for the repurposed crystal chandelier.
Nothing short of bold sophistication, this kitchen overflows with playful elegance — from the gold accents to the glistening crystal chandelier above the island. We took advantage of the large window above the 7’ galley workstation to bring in a great deal of natural light and a beautiful view of the backyard.
In a kitchen full of light and symmetrical elements, on the end of the island we incorporated an asymmetrical focal point finished in a dark slate. This four drawer piece is wrapped in safari brasilica wood that purposefully carries the warmth of the floor up and around the end piece to ground the space further. The wow factor of this kitchen is the geometric glossy gold tiles of the hood creating a glamourous accent against a marble backsplash above the cooktop.
This kitchen is not only classically striking but also highly functional. The versatile wall, opposite of the galley sink, includes an integrated refrigerator, freezer, steam oven, convection oven, two appliance garages, and tall cabinetry for pantry items. The kitchen’s layout of appliances creates a fluid circular flow in the kitchen. Across from the kitchen stands a slate gray wine hutch incorporated into the wall. The doors and drawers have a gilded diamond mesh in the center panels. This mesh ties in the golden accents around the kitchens décor and allows you to have a peek inside the hutch when the interior lights are on for a soft glow creating a beautiful transition into the living room. Between the warm tones of light flooring and the light whites and blues of the cabinetry, the kitchen is well-balanced with a bright and airy atmosphere.
The powder room for this home is gilded with glamor. The rich tones of the walnut wood vanity come forth midst the cool hues of the marble countertops and backdrops. Keeping the walls light, the ornate framed mirror pops within the space. We brought this mirror into the place from another room within the home to balance the window alongside it. The star of this powder room is the repurposed golden swan faucet extending from the marble countertop. We places a facet patterned glass vessel to create a transparent complement adjacent to the gold swan faucet. In front of the window hangs an asymmetrical pendant light with a sculptural glass form that does not compete with the mirror.

The owners of this beautiful Johnson County home wanted to refresh their lower level powder room as well as create a new space for storing outdoor clothes and shoes.
Arlene Ladegaard and the Design Connection, Inc. team assisted with the transformation in this space with two distinct purposes as part of a much larger project on the first floor remodel in their home.
The knockout floral wallpaper in the powder room is the big wow! The homeowners also requested a large floor to ceiling cabinet for the storage area. To enhance the allure of this small space, the design team installed a Java-finish custom vanity with quartz countertops and high-end plumbing fixtures and sconces. Design Connection, Inc. provided; custom-cabinets, wallpaper, plumbing fixtures, a handmade custom mirror from a local company, lighting fixtures, installation of all materials and project management.
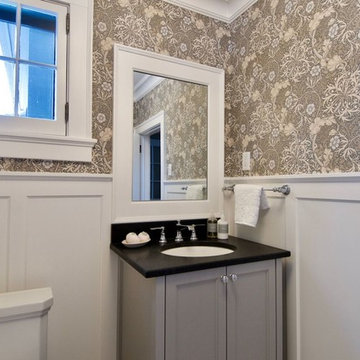
Kitchen, Butlers Pantry and Bathroom Update with Quartz Collection
Powder room - small traditional powder room idea in Minneapolis with beaded inset cabinets, gray cabinets, brown walls, an undermount sink, quartz countertops and black countertops
Powder room - small traditional powder room idea in Minneapolis with beaded inset cabinets, gray cabinets, brown walls, an undermount sink, quartz countertops and black countertops
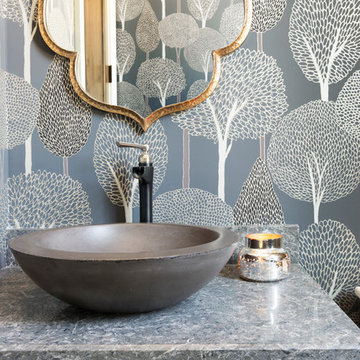
This 6,600-square-foot home in Edina’s Highland neighborhood was built for a family with young children — and an eye to the future. There’s a 16-foot-tall basketball sport court (painted in Edina High School’s colors, of course). “Many high-end homes now have customized sport courts — everything from golf simulators to batting cages,” said Dan Schaefer, owner of Landmark Build Co.
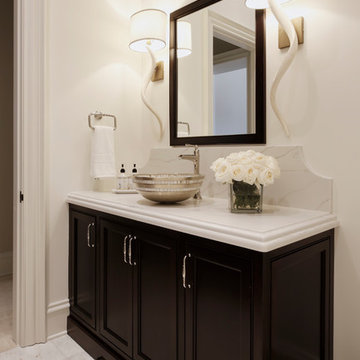
Mid-sized transitional marble floor and white floor powder room photo in Nashville with beaded inset cabinets, dark wood cabinets, a one-piece toilet, white walls, a vessel sink, quartz countertops and white countertops
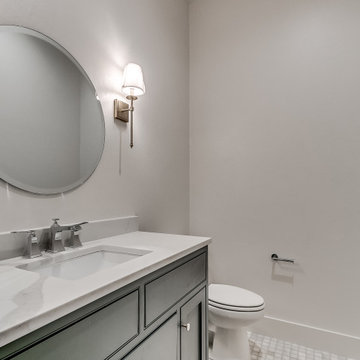
Mid-sized transitional marble floor powder room photo in Oklahoma City with beaded inset cabinets, an undermount sink, quartz countertops and a built-in vanity
Powder Room with Beaded Inset Cabinets and Quartz Countertops Ideas
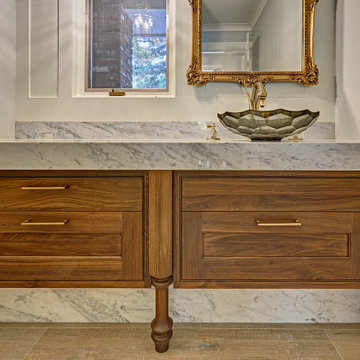
Once a sunken living room closed off from the kitchen, we aimed to change the awkward accessibility of the space into an open and easily functional space that is cohesive. To open up the space even further, we designed a blackened steel structure with mirrorpane glass to reflect light and enlarge the room. Within the structure lives a previously existing lava rock wall. We painted this wall in glitter gold and enhanced the gold luster with built-in backlit LEDs.
Centered within the steel framing is a TV, which has the ability to be hidden when the mirrorpane doors are closed. The adjacent staircase wall is cladded with a large format white casework grid and seamlessly houses the wine refrigerator. The clean lines create a simplistic ornate design as a fresh backdrop for the repurposed crystal chandelier.
Nothing short of bold sophistication, this kitchen overflows with playful elegance — from the gold accents to the glistening crystal chandelier above the island. We took advantage of the large window above the 7’ galley workstation to bring in a great deal of natural light and a beautiful view of the backyard.
In a kitchen full of light and symmetrical elements, on the end of the island we incorporated an asymmetrical focal point finished in a dark slate. This four drawer piece is wrapped in safari brasilica wood that purposefully carries the warmth of the floor up and around the end piece to ground the space further. The wow factor of this kitchen is the geometric glossy gold tiles of the hood creating a glamourous accent against a marble backsplash above the cooktop.
This kitchen is not only classically striking but also highly functional. The versatile wall, opposite of the galley sink, includes an integrated refrigerator, freezer, steam oven, convection oven, two appliance garages, and tall cabinetry for pantry items. The kitchen’s layout of appliances creates a fluid circular flow in the kitchen. Across from the kitchen stands a slate gray wine hutch incorporated into the wall. The doors and drawers have a gilded diamond mesh in the center panels. This mesh ties in the golden accents around the kitchens décor and allows you to have a peek inside the hutch when the interior lights are on for a soft glow creating a beautiful transition into the living room. Between the warm tones of light flooring and the light whites and blues of the cabinetry, the kitchen is well-balanced with a bright and airy atmosphere.
The powder room for this home is gilded with glamor. The rich tones of the walnut wood vanity come forth midst the cool hues of the marble countertops and backdrops. Keeping the walls light, the ornate framed mirror pops within the space. We brought this mirror into the place from another room within the home to balance the window alongside it. The star of this powder room is the repurposed golden swan faucet extending from the marble countertop. We places a facet patterned glass vessel to create a transparent complement adjacent to the gold swan faucet. In front of the window hangs an asymmetrical pendant light with a sculptural glass form that does not compete with the mirror.
1





