All Ceiling Designs Powder Room with Beige Cabinets Ideas
Refine by:
Budget
Sort by:Popular Today
1 - 20 of 121 photos
Item 1 of 3

Glamorous Spa Bath. Dual vanities give both clients their own space with lots of storage. One vanity attaches to the tub with some open display and a little lift up door the tub deck extends into which is a great place to tuck away all the tub supplies and toiletries. On the other side of the tub is a recessed linen cabinet that hides a tv inside on a hinged arm so that when the client soaks for therapy in the tub they can enjoy watching tv. On the other side of the bathroom is the shower and toilet room. The shower is large with a corner seat and hand shower and a soap niche. Little touches like a slab cap on the top of the curb, seat and inside the niche look great but will also help with cleaning by eliminating the grout joints. Extra storage over the toilet is very convenient. But the favorite items of the client are all the sparkles including the beveled mirror pieces at the vanity cabinets, the mother of pearl large chandelier and sconces, the bits of glass and mirror in the countertops and a few crystal knobs and polished nickel touches. (Photo Credit; Shawn Lober Construction)

A beige powder room with beautiful multi light pendant and floating vanity
Photo by Ashley Avila Photography
Mid-sized elegant marble floor, gray floor and vaulted ceiling powder room photo in Grand Rapids with furniture-like cabinets, beige cabinets, a one-piece toilet, a vessel sink, quartz countertops, white countertops and a floating vanity
Mid-sized elegant marble floor, gray floor and vaulted ceiling powder room photo in Grand Rapids with furniture-like cabinets, beige cabinets, a one-piece toilet, a vessel sink, quartz countertops, white countertops and a floating vanity

Example of a large transitional white tile and marble tile marble floor, white floor, vaulted ceiling and wallpaper powder room design in Phoenix with raised-panel cabinets, beige cabinets, a two-piece toilet, white walls, a vessel sink, quartz countertops, white countertops and a built-in vanity
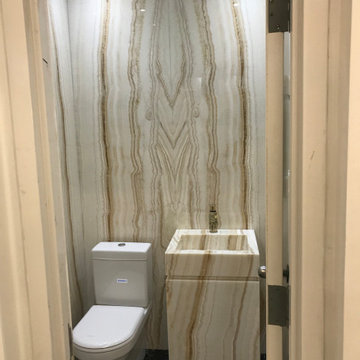
A complete powder room with wall panels, a fully-covered vanity box, and a mirror border made of natural onyx marble.
Small minimalist beige tile and marble tile slate floor, black floor, tray ceiling and wall paneling powder room photo in New York with flat-panel cabinets, beige cabinets, a one-piece toilet, beige walls, an integrated sink, marble countertops, beige countertops and a freestanding vanity
Small minimalist beige tile and marble tile slate floor, black floor, tray ceiling and wall paneling powder room photo in New York with flat-panel cabinets, beige cabinets, a one-piece toilet, beige walls, an integrated sink, marble countertops, beige countertops and a freestanding vanity
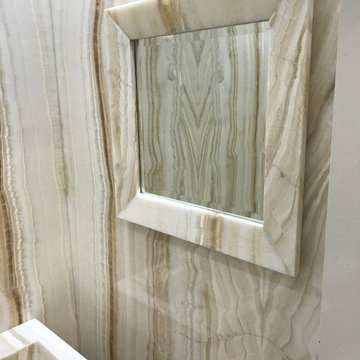
A complete powder room with wall panels, a fully-covered vanity box, and a mirror border made of natural onyx marble.
Example of a small minimalist beige tile and marble tile slate floor, black floor, tray ceiling and wall paneling powder room design in New York with flat-panel cabinets, a freestanding vanity, beige cabinets, a one-piece toilet, beige walls, an integrated sink, marble countertops and beige countertops
Example of a small minimalist beige tile and marble tile slate floor, black floor, tray ceiling and wall paneling powder room design in New York with flat-panel cabinets, a freestanding vanity, beige cabinets, a one-piece toilet, beige walls, an integrated sink, marble countertops and beige countertops
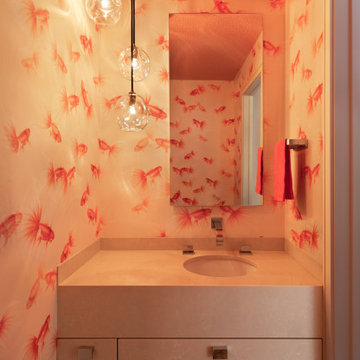
Mid-sized trendy wallpaper ceiling and wallpaper powder room photo in San Francisco with flat-panel cabinets, beige cabinets, an undermount sink, limestone countertops and beige countertops

This powder room features a dark, hex tile as well as a reclaimed wood ceiling and vanity. The vanity has a black and gold marble countertop, as well as a gold round wall mirror and a gold light fixture.

Remodel and addition of a single-family rustic log cabin. This project was a fun challenge of preserving the original structure’s character while revitalizing the space and fusing it with new, more modern additions. Every surface in this house was attended to, creating a unified and contemporary, yet cozy, mountain aesthetic. This was accomplished through preserving and refurbishing the existing log architecture and exposed timber ceilings and blending new log veneer assemblies with the original log structure. Finish carpentry was paramount in handcrafting new floors, custom cabinetry, and decorative metal stairs to interact with the existing building. The centerpiece of the house is a two-story tall, custom stone and metal patinaed, double-sided fireplace that meets the ceiling and scribes around the intricate log purlin structure seamlessly above. Three sides of this house are surrounded by ponds and streams. Large wood decks and a cedar hot tub were constructed to soak in the Teton views. Particular effort was made to preserve and improve landscaping that is frequently enjoyed by moose, elk, and bears that also live in the area.
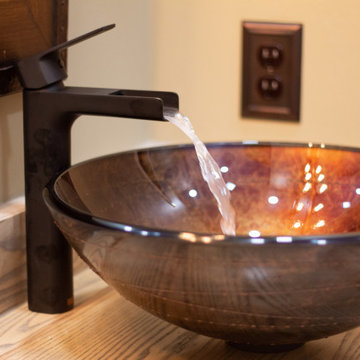
Vessel sink with flowing water. Creative Photo
Small arts and crafts vaulted ceiling powder room photo in Nashville with raised-panel cabinets, beige cabinets, a vessel sink, wood countertops, beige countertops and a built-in vanity
Small arts and crafts vaulted ceiling powder room photo in Nashville with raised-panel cabinets, beige cabinets, a vessel sink, wood countertops, beige countertops and a built-in vanity

Powder room
Powder room - large contemporary beige tile marble floor, gray floor, tray ceiling and wall paneling powder room idea in Other with beige cabinets, open cabinets, beige walls, a vessel sink, marble countertops, gray countertops and a built-in vanity
Powder room - large contemporary beige tile marble floor, gray floor, tray ceiling and wall paneling powder room idea in Other with beige cabinets, open cabinets, beige walls, a vessel sink, marble countertops, gray countertops and a built-in vanity

Старый бабушкин дом можно существенно преобразить с помощью простых дизайнерских решений. Не верите? Посмотрите на недавний проект Юрия Зименко.
Inspiration for a small scandinavian beige tile and subway tile ceramic tile, black floor, coffered ceiling and shiplap wall powder room remodel in Other with raised-panel cabinets, beige cabinets, a wall-mount toilet, white walls, a wall-mount sink, granite countertops, black countertops and a freestanding vanity
Inspiration for a small scandinavian beige tile and subway tile ceramic tile, black floor, coffered ceiling and shiplap wall powder room remodel in Other with raised-panel cabinets, beige cabinets, a wall-mount toilet, white walls, a wall-mount sink, granite countertops, black countertops and a freestanding vanity
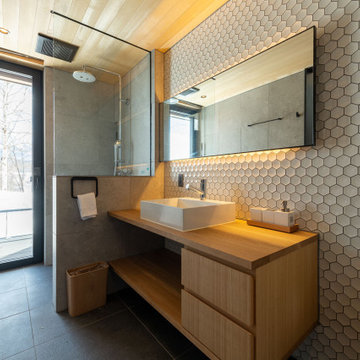
洗面、シャワー室です。連続した広々とした空間になっています。
Powder room - large rustic white tile and porcelain tile porcelain tile, black floor and wood ceiling powder room idea in Other with open cabinets, beige cabinets, a one-piece toilet, white walls, a drop-in sink, wood countertops, beige countertops and a built-in vanity
Powder room - large rustic white tile and porcelain tile porcelain tile, black floor and wood ceiling powder room idea in Other with open cabinets, beige cabinets, a one-piece toilet, white walls, a drop-in sink, wood countertops, beige countertops and a built-in vanity
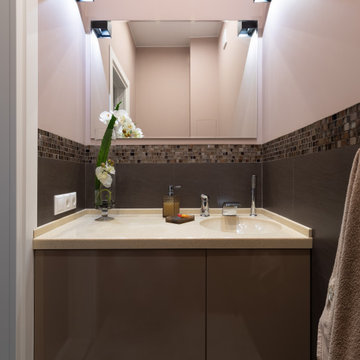
Example of a mid-sized transitional brown tile and ceramic tile porcelain tile, brown floor and exposed beam powder room design in Moscow with flat-panel cabinets, beige cabinets, a wall-mount toilet, brown walls, an integrated sink, solid surface countertops, beige countertops and a built-in vanity
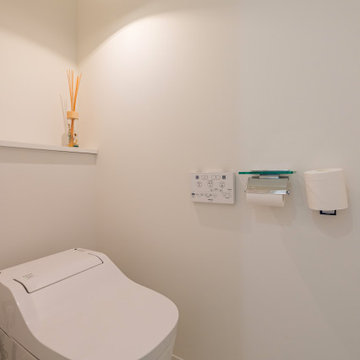
Powder room - vinyl floor, beige floor, wallpaper ceiling and wallpaper powder room idea in Other with beige cabinets, a one-piece toilet, white walls, solid surface countertops, beige countertops and a built-in vanity
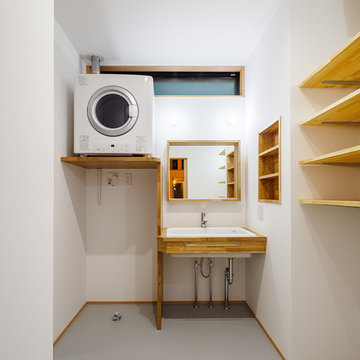
奥様の使い勝手を重視して造り込んだ洗面・脱衣室。
収納力も兼ね備えています。
Example of a mid-sized danish vinyl floor, gray floor, wallpaper ceiling and wallpaper powder room design in Other with open cabinets, beige cabinets, an undermount sink, wood countertops, white countertops, white walls and a built-in vanity
Example of a mid-sized danish vinyl floor, gray floor, wallpaper ceiling and wallpaper powder room design in Other with open cabinets, beige cabinets, an undermount sink, wood countertops, white countertops, white walls and a built-in vanity
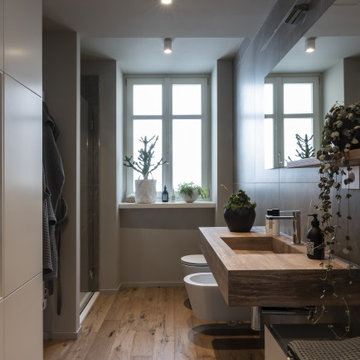
Example of a small trendy gray tile and porcelain tile painted wood floor and brown floor powder room design in Other with flat-panel cabinets, beige cabinets, a two-piece toilet, gray walls, an integrated sink, laminate countertops, brown countertops and a floating vanity
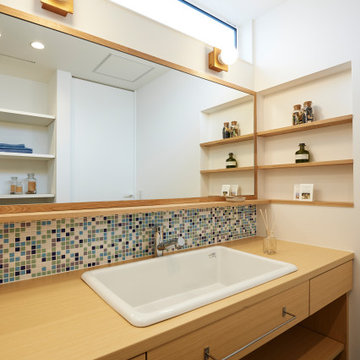
Inspiration for a mid-sized multicolored tile and glass tile vinyl floor, gray floor, wallpaper ceiling and wallpaper powder room remodel in Other with beaded inset cabinets, beige cabinets, white walls, laminate countertops, beige countertops and a built-in vanity
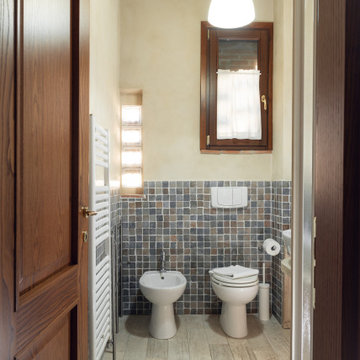
Committenti: Francesca & Davide. Ripresa fotografica: impiego obiettivo 24mm su pieno formato; macchina su treppiedi con allineamento ortogonale dell'inquadratura; impiego luce naturale esistente con l'ausilio di luci flash e luci continue 5500°K. Post-produzione: aggiustamenti base immagine; fusione manuale di livelli con differente esposizione per produrre un'immagine ad alto intervallo dinamico ma realistica; rimozione elementi di disturbo. Obiettivo commerciale: realizzazione fotografie di complemento ad annunci su siti web di affitti come Airbnb, Booking, eccetera; pubblicità su social network.
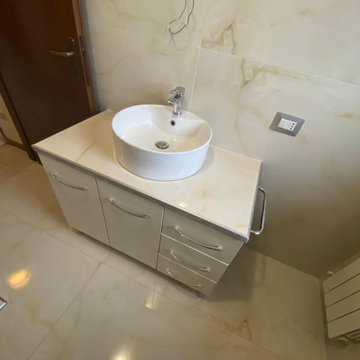
In questa ristrutturazione l'intero spazio è stato rinnovato, dalle piastrelle, alla doccia, etc...
Siamo partiti dallo sgombero del bagno, rimozione sanitari, mobili, e così via, fino al completo sgombero per procedere con le demolizioni, una volta finito di demolire e aver ripristinato l'impianto idraulico, il massetto e aver rasato i muri dove necessario, lo step successivo è stato la posa delle piastrelle.
In questo caso i clienti hanno optato per una scelta uniforme, mantenendo le stesse piastrelle sia per il pavimento che per i muri.
Inoltre una piastrella è stata applicata al mobile del bagno per restaurarlo e recuperarlo.
All Ceiling Designs Powder Room with Beige Cabinets Ideas
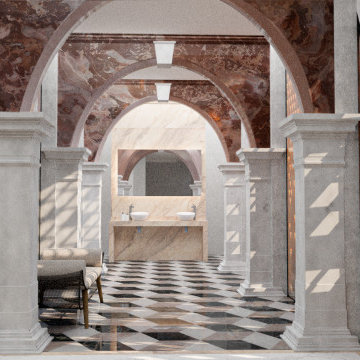
Suelo HALL. Mármol. Geometría.
Inspiration for a large timeless black tile and marble tile marble floor, pink floor and vaulted ceiling powder room remodel in Madrid with open cabinets, beige cabinets, an urinal, white walls, a vessel sink, marble countertops, beige countertops and a built-in vanity
Inspiration for a large timeless black tile and marble tile marble floor, pink floor and vaulted ceiling powder room remodel in Madrid with open cabinets, beige cabinets, an urinal, white walls, a vessel sink, marble countertops, beige countertops and a built-in vanity
1





