Powder Room with Beige Walls and White Countertops Ideas
Refine by:
Budget
Sort by:Popular Today
1 - 20 of 888 photos
Item 1 of 3

A referral from an awesome client lead to this project that we paired with Tschida Construction.
We did a complete gut and remodel of the kitchen and powder bathroom and the change was so impactful.
We knew we couldn't leave the outdated fireplace and built-in area in the family room adjacent to the kitchen so we painted the golden oak cabinetry and updated the hardware and mantle.
The staircase to the second floor was also an area the homeowners wanted to address so we removed the landing and turn and just made it a straight shoot with metal spindles and new flooring.
The whole main floor got new flooring, paint, and lighting.
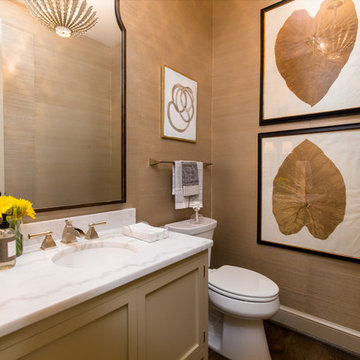
Brendon Pinola
Powder room - mid-sized traditional dark wood floor and brown floor powder room idea in Birmingham with recessed-panel cabinets, beige cabinets, a two-piece toilet, beige walls, an undermount sink, marble countertops and white countertops
Powder room - mid-sized traditional dark wood floor and brown floor powder room idea in Birmingham with recessed-panel cabinets, beige cabinets, a two-piece toilet, beige walls, an undermount sink, marble countertops and white countertops

Powder room - small modern white tile powder room idea in Austin with flat-panel cabinets, blue cabinets, a two-piece toilet, beige walls, an undermount sink, quartzite countertops and white countertops

Modern guest bathroom with floor to ceiling tile and Porcelanosa vanity and sink. Equipped with Toto bidet and adjustable handheld shower. Shiny golden accent tile and niche help elevates the look.

Pebble Beach Powder Room. Photographer: John Merkl
Inspiration for a small coastal beige floor and travertine floor powder room remodel in San Luis Obispo with distressed cabinets, beige walls, an undermount sink, open cabinets and white countertops
Inspiration for a small coastal beige floor and travertine floor powder room remodel in San Luis Obispo with distressed cabinets, beige walls, an undermount sink, open cabinets and white countertops
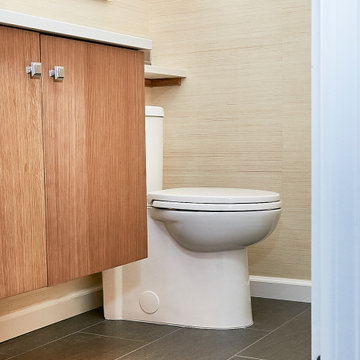
This powder room received a complete remodel which involved a new, white oak vanity and a taupe tile backsplash. Then it was out with the old, black toilet and sink, and in with the new, white set to brighten up the room. Phillip Jefferies wallpaper was installed on all the walls, and new bathroom accessories were strategically added.
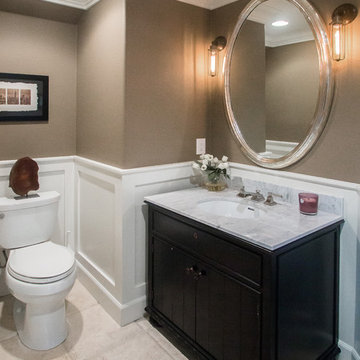
Powder room - mid-sized traditional travertine floor powder room idea in Orange County with shaker cabinets, black cabinets, a two-piece toilet, an undermount sink, marble countertops, beige walls and white countertops
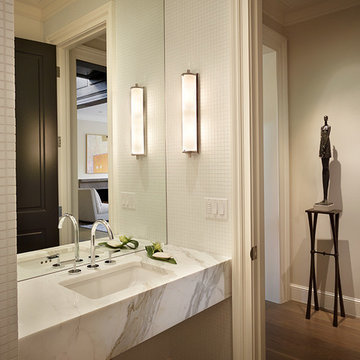
Ben Benschneider
Example of a small transitional medium tone wood floor powder room design in Seattle with marble countertops, an undermount sink, beige walls and white countertops
Example of a small transitional medium tone wood floor powder room design in Seattle with marble countertops, an undermount sink, beige walls and white countertops
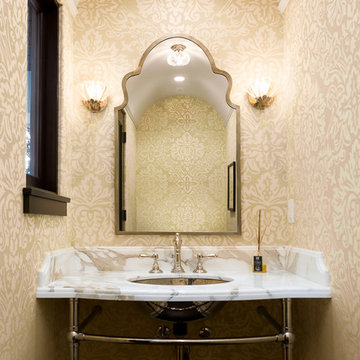
Clark Dugger
Inspiration for a mediterranean powder room remodel in Los Angeles with beige walls, an undermount sink, open cabinets, marble countertops and white countertops
Inspiration for a mediterranean powder room remodel in Los Angeles with beige walls, an undermount sink, open cabinets, marble countertops and white countertops
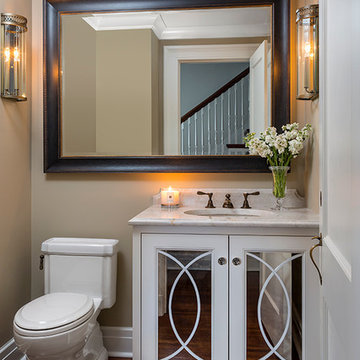
Designed by Rosemary Merrill & Jen Seeger
Custom cabinetry with arched mullions and mirror inset, painted in Benjamin Moore - Simply White, custom mirror from Nash Framing, Urban Electric Co wall sconces, Toto Toilet, Waterworks faucet, Quartzite countertops, walls painted in Farrow & Ball, Stoney Ground
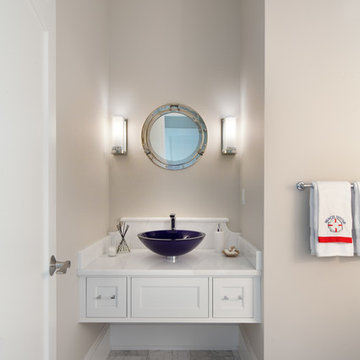
Morgan Howarth PHOTOGRAPHY
Example of a beach style powder room design in DC Metro with a vessel sink, recessed-panel cabinets, white cabinets, beige walls and white countertops
Example of a beach style powder room design in DC Metro with a vessel sink, recessed-panel cabinets, white cabinets, beige walls and white countertops
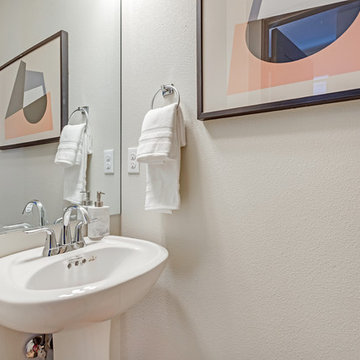
Mid-sized minimalist laminate floor and brown floor powder room photo in Portland with a two-piece toilet, beige walls, a pedestal sink and white countertops

Large tuscan white tile light wood floor powder room photo in Dallas with furniture-like cabinets, brown cabinets, beige walls, an integrated sink, marble countertops and white countertops
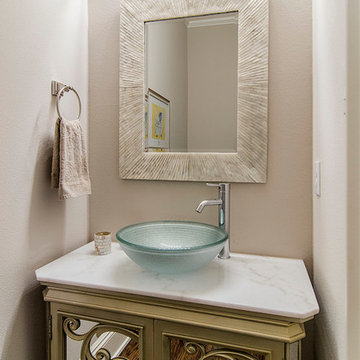
Inspiration for a timeless powder room remodel in Dallas with a vessel sink, green cabinets, beige walls and white countertops
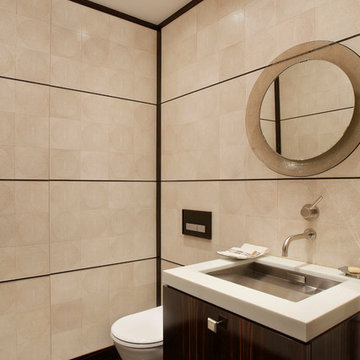
Completely gutted from floor to ceiling, a vintage Park Avenue apartment gains modern attitude thanks to its newly-opened floor plan and sleek furnishings – all designed to showcase an exemplary collection of contemporary art.
Photos by Peter Margonelli
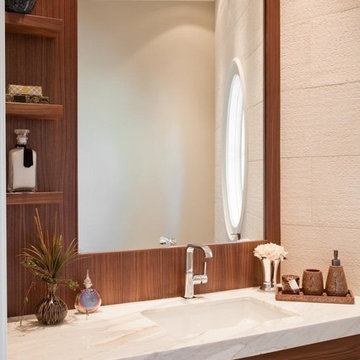
sam gray photography, MDK Design Associates
Example of a small transitional beige tile and stone tile powder room design in Boston with an undermount sink, medium tone wood cabinets, marble countertops, beige walls and white countertops
Example of a small transitional beige tile and stone tile powder room design in Boston with an undermount sink, medium tone wood cabinets, marble countertops, beige walls and white countertops
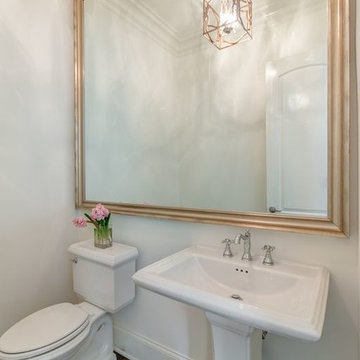
Custom Master Bathroom | Custom Built by America's Home Place
Inspiration for a small contemporary beige tile dark wood floor and brown floor powder room remodel in Atlanta with a two-piece toilet, beige walls, a pedestal sink, solid surface countertops and white countertops
Inspiration for a small contemporary beige tile dark wood floor and brown floor powder room remodel in Atlanta with a two-piece toilet, beige walls, a pedestal sink, solid surface countertops and white countertops
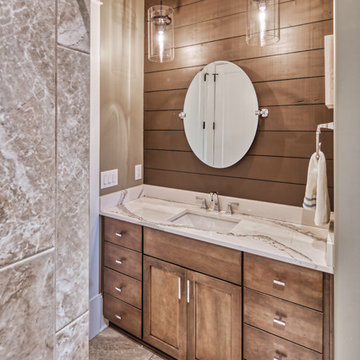
This house features an open concept floor plan, with expansive windows that truly capture the 180-degree lake views. The classic design elements, such as white cabinets, neutral paint colors, and natural wood tones, help make this house feel bright and welcoming year round.
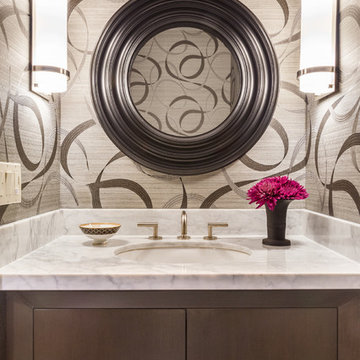
Powder room - small transitional powder room idea in San Francisco with flat-panel cabinets, dark wood cabinets, beige walls, an undermount sink, marble countertops and white countertops
Powder Room with Beige Walls and White Countertops Ideas

We used a delightful mix of soft color tones and warm wood floors in this Sammamish lakefront home.
Project designed by Michelle Yorke Interior Design Firm in Bellevue. Serving Redmond, Sammamish, Issaquah, Mercer Island, Kirkland, Medina, Clyde Hill, and Seattle.
For more about Michelle Yorke, click here: https://michelleyorkedesign.com/
To learn more about this project, click here:
https://michelleyorkedesign.com/sammamish-lakefront-home/
1





