Powder Room with Black Cabinets and Gray Countertops Ideas
Refine by:
Budget
Sort by:Popular Today
1 - 20 of 182 photos
Item 1 of 3

Example of a small transitional medium tone wood floor and brown floor powder room design in Dallas with furniture-like cabinets, black cabinets, gray walls, an undermount sink, marble countertops and gray countertops

This powder room, like much of the house, was designed with a minimalist approach. The simple addition of artwork, gives the small room a touch of character and flare.
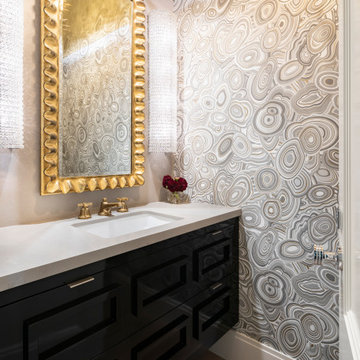
Example of a mid-sized transitional beige floor powder room design in Salt Lake City with furniture-like cabinets, black cabinets, gray walls, an undermount sink and gray countertops
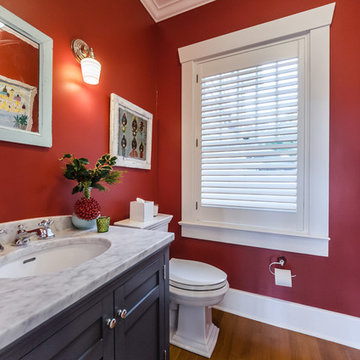
Powder room - traditional medium tone wood floor and brown floor powder room idea in Tampa with recessed-panel cabinets, black cabinets, red walls, an undermount sink and gray countertops
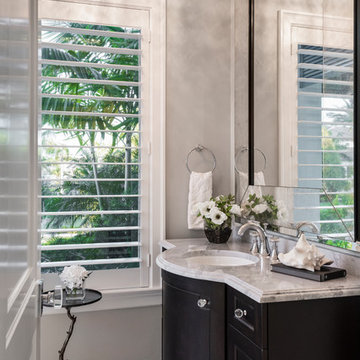
Transitional white floor powder room photo in Miami with recessed-panel cabinets, black cabinets, gray walls, an undermount sink and gray countertops
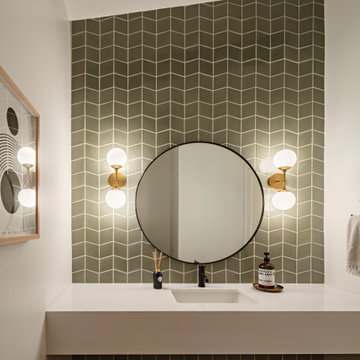
Photo by Roehner + Ryan
Example of a southwest porcelain tile porcelain tile and gray floor powder room design in Phoenix with shaker cabinets, black cabinets, quartz countertops and gray countertops
Example of a southwest porcelain tile porcelain tile and gray floor powder room design in Phoenix with shaker cabinets, black cabinets, quartz countertops and gray countertops
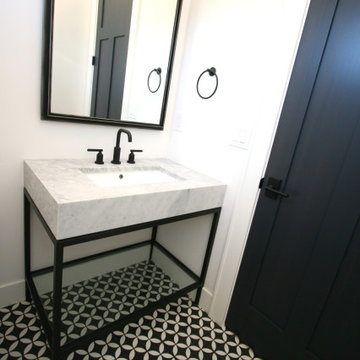
Inspiration for a small transitional terra-cotta tile and black floor powder room remodel in Seattle with furniture-like cabinets, black cabinets, a two-piece toilet, white walls, an undermount sink, marble countertops, gray countertops and a freestanding vanity

This antique dresser was transformed into a bathroom vanity by mounting the mirror to the wall and surrounding it with beautiful backsplash tile, adding a slab countertop, and installing a sink into the countertop.
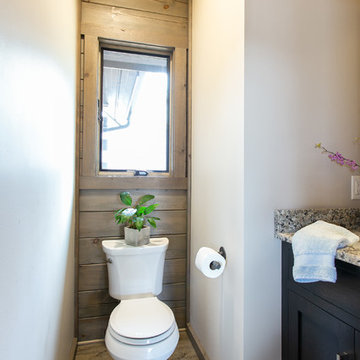
Half Bathwith black vanity and granite counter tops. Accents of black shown in the mirror, light fixture, and other hardware through the bathroom.
Example of a small mountain style medium tone wood floor and gray floor powder room design in Columbus with shaker cabinets, black cabinets, a two-piece toilet, gray walls, an undermount sink, granite countertops and gray countertops
Example of a small mountain style medium tone wood floor and gray floor powder room design in Columbus with shaker cabinets, black cabinets, a two-piece toilet, gray walls, an undermount sink, granite countertops and gray countertops

Small minimalist white tile and porcelain tile medium tone wood floor and multicolored floor powder room photo in Chicago with black cabinets, a one-piece toilet, white walls, an undermount sink, concrete countertops, gray countertops and a floating vanity
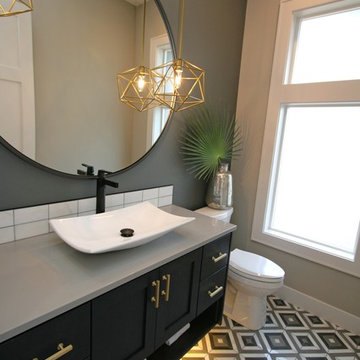
Powder room - mid-sized transitional gray tile and subway tile mosaic tile floor and multicolored floor powder room idea in Seattle with shaker cabinets, black cabinets, a two-piece toilet, gray walls, a vessel sink, quartz countertops and gray countertops
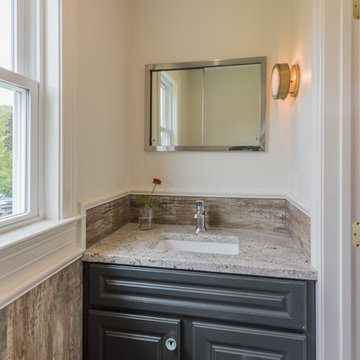
Peter DePatie
Small farmhouse beige tile and ceramic tile porcelain tile and gray floor powder room photo in New York with raised-panel cabinets, black cabinets, a one-piece toilet, white walls, an undermount sink, granite countertops and gray countertops
Small farmhouse beige tile and ceramic tile porcelain tile and gray floor powder room photo in New York with raised-panel cabinets, black cabinets, a one-piece toilet, white walls, an undermount sink, granite countertops and gray countertops
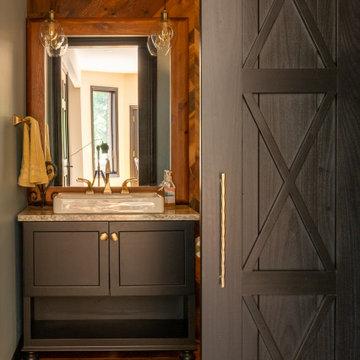
Example of a small mountain style medium tone wood floor, brown floor and wood wall powder room design in Detroit with recessed-panel cabinets, black cabinets, a two-piece toilet, brown walls, a vessel sink, quartz countertops, gray countertops and a freestanding vanity

Side Addition to Oak Hill Home
After living in their Oak Hill home for several years, they decided that they needed a larger, multi-functional laundry room, a side entrance and mudroom that suited their busy lifestyles.
A small powder room was a closet placed in the middle of the kitchen, while a tight laundry closet space overflowed into the kitchen.
After meeting with Michael Nash Custom Kitchens, plans were drawn for a side addition to the right elevation of the home. This modification filled in an open space at end of driveway which helped boost the front elevation of this home.
Covering it with matching brick facade made it appear as a seamless addition.
The side entrance allows kids easy access to mudroom, for hang clothes in new lockers and storing used clothes in new large laundry room. This new state of the art, 10 feet by 12 feet laundry room is wrapped up with upscale cabinetry and a quartzite counter top.
The garage entrance door was relocated into the new mudroom, with a large side closet allowing the old doorway to become a pantry for the kitchen, while the old powder room was converted into a walk-in pantry.
A new adjacent powder room covered in plank looking porcelain tile was furnished with embedded black toilet tanks. A wall mounted custom vanity covered with stunning one-piece concrete and sink top and inlay mirror in stone covered black wall with gorgeous surround lighting. Smart use of intense and bold color tones, help improve this amazing side addition.
Dark grey built-in lockers complementing slate finished in place stone floors created a continuous floor place with the adjacent kitchen flooring.
Now this family are getting to enjoy every bit of the added space which makes life easier for all.
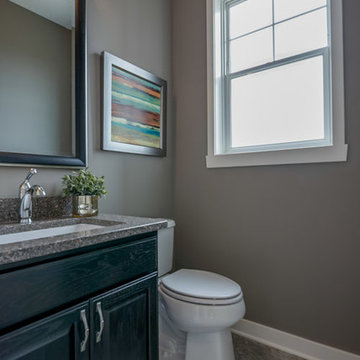
Powder room - mid-sized traditional ceramic tile and gray floor powder room idea in Minneapolis with raised-panel cabinets, black cabinets, a two-piece toilet, gray walls, an undermount sink, quartz countertops and gray countertops
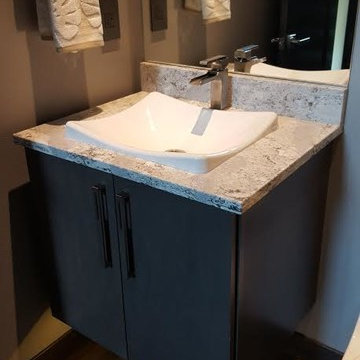
Example of a small minimalist dark wood floor powder room design in Cedar Rapids with flat-panel cabinets, solid surface countertops, a one-piece toilet, gray walls, a drop-in sink, black cabinets and gray countertops
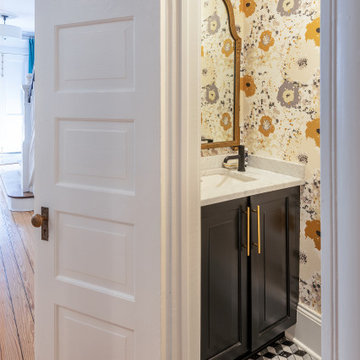
The powder room is under the stairwell of this classic Fan rowhouse. The metallic floral wallpaper picks up the colors of the geometric marble mosaic floor. Custom cabinet.
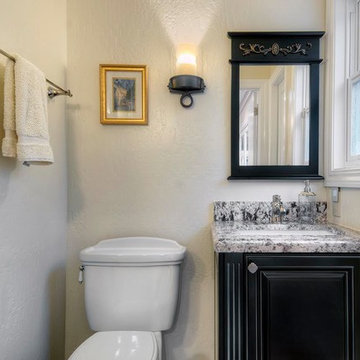
Powder room - small traditional powder room idea in San Francisco with raised-panel cabinets, black cabinets, beige walls, an undermount sink, granite countertops and gray countertops
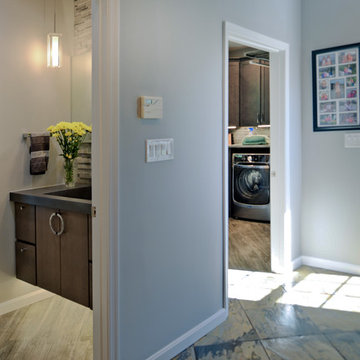
Side Addition to Oak Hill Home
After living in their Oak Hill home for several years, they decided that they needed a larger, multi-functional laundry room, a side entrance and mudroom that suited their busy lifestyles.
A small powder room was a closet placed in the middle of the kitchen, while a tight laundry closet space overflowed into the kitchen.
After meeting with Michael Nash Custom Kitchens, plans were drawn for a side addition to the right elevation of the home. This modification filled in an open space at end of driveway which helped boost the front elevation of this home.
Covering it with matching brick facade made it appear as a seamless addition.
The side entrance allows kids easy access to mudroom, for hang clothes in new lockers and storing used clothes in new large laundry room. This new state of the art, 10 feet by 12 feet laundry room is wrapped up with upscale cabinetry and a quartzite counter top.
The garage entrance door was relocated into the new mudroom, with a large side closet allowing the old doorway to become a pantry for the kitchen, while the old powder room was converted into a walk-in pantry.
A new adjacent powder room covered in plank looking porcelain tile was furnished with embedded black toilet tanks. A wall mounted custom vanity covered with stunning one-piece concrete and sink top and inlay mirror in stone covered black wall with gorgeous surround lighting. Smart use of intense and bold color tones, help improve this amazing side addition.
Dark grey built-in lockers complementing slate finished in place stone floors created a continuous floor place with the adjacent kitchen flooring.
Now this family are getting to enjoy every bit of the added space which makes life easier for all.
Powder Room with Black Cabinets and Gray Countertops Ideas
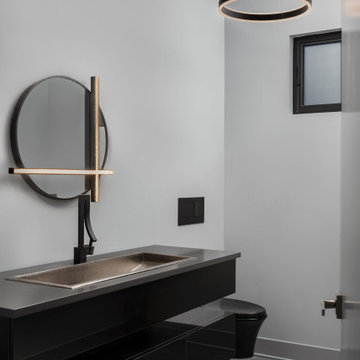
Modern powder room with a really cool mirror and fixture, trough sink and a floating vanity.
Powder room - mid-sized gray tile gray floor powder room idea in Chicago with flat-panel cabinets, black cabinets, a wall-mount toilet, gray walls, a trough sink, gray countertops and a floating vanity
Powder room - mid-sized gray tile gray floor powder room idea in Chicago with flat-panel cabinets, black cabinets, a wall-mount toilet, gray walls, a trough sink, gray countertops and a floating vanity
1





