Powder Room with Black Cabinets and Quartzite Countertops Ideas
Refine by:
Budget
Sort by:Popular Today
1 - 20 of 142 photos
Item 1 of 4

This traditional powder room gets a dramatic punch with a petite crystal chandelier, Graham and Brown Vintage Flock wallpaper above the wainscoting, and a black ceiling. The ceiling is Benjamin Moore's Twilight Zone 2127-10 in a pearl finish. White trim is a custom mix. Photo by Joseph St. Pierre.
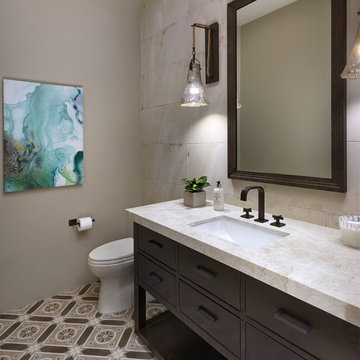
Powder room with encaustic cement tile floor, porcelain tile walls, Taj Mahal quartzite countertop and cabinetry by RH.
Mid-sized white tile and porcelain tile cement tile floor and brown floor powder room photo in Phoenix with flat-panel cabinets, black cabinets, a one-piece toilet, beige walls, an undermount sink, quartzite countertops and white countertops
Mid-sized white tile and porcelain tile cement tile floor and brown floor powder room photo in Phoenix with flat-panel cabinets, black cabinets, a one-piece toilet, beige walls, an undermount sink, quartzite countertops and white countertops
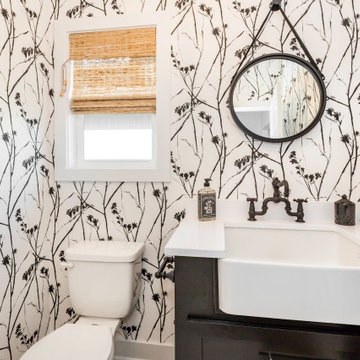
Example of a mid-sized farmhouse medium tone wood floor and brown floor powder room design in Kansas City with furniture-like cabinets, black cabinets, a one-piece toilet, quartzite countertops and white countertops

This antique dresser was transformed into a bathroom vanity by mounting the mirror to the wall and surrounding it with beautiful backsplash tile, adding a slab countertop, and installing a sink into the countertop.
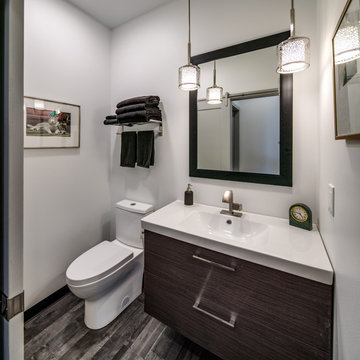
Powder room - mid-sized contemporary vinyl floor and gray floor powder room idea in Seattle with flat-panel cabinets, black cabinets, a two-piece toilet, gray walls, an integrated sink, quartzite countertops and white countertops
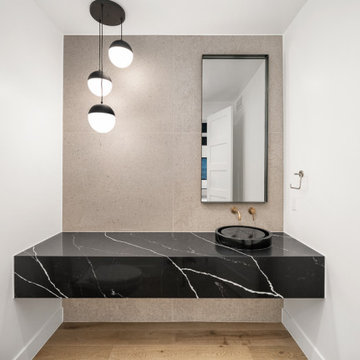
Inspiration for an industrial gray tile and cement tile light wood floor and brown floor powder room remodel in Denver with black cabinets, a two-piece toilet, white walls, a vessel sink, quartzite countertops, beige countertops and a floating vanity
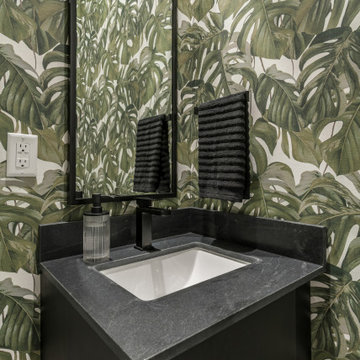
Inspiration for a small contemporary ceramic tile, gray floor and wallpaper powder room remodel in Miami with flat-panel cabinets, black cabinets, a two-piece toilet, green walls, a drop-in sink, quartzite countertops, black countertops and a built-in vanity
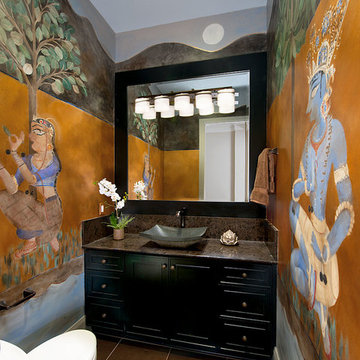
Craig Thompson Photography
Jennifer Rempel Art
Prosource Bridgeville cabinetry and countertop
Rossman Hensley Construction
Piatt Place Pittsburgh
Hubbarton Forge Lighting
Cambria Stone counter top
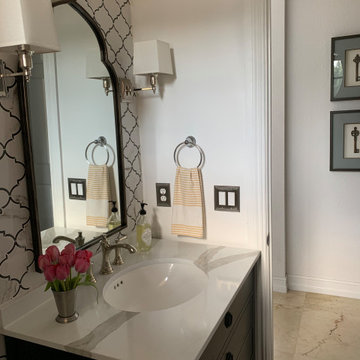
Example of a small transitional ceramic tile ceramic tile and brown floor powder room design in Miami with furniture-like cabinets, black cabinets, white walls, an undermount sink, quartzite countertops, white countertops and a freestanding vanity
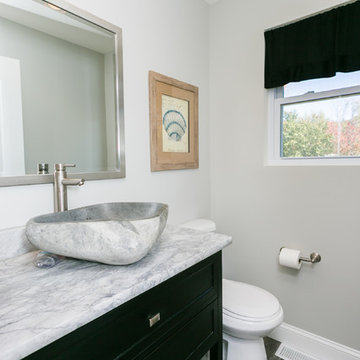
Half bathroom with river rock vessel sink, quartz top, black vanity and tile flooring
Small trendy ceramic tile and gray tile ceramic tile powder room photo in St Louis with open cabinets, black cabinets, gray walls, a vessel sink and quartzite countertops
Small trendy ceramic tile and gray tile ceramic tile powder room photo in St Louis with open cabinets, black cabinets, gray walls, a vessel sink and quartzite countertops

Side Addition to Oak Hill Home
After living in their Oak Hill home for several years, they decided that they needed a larger, multi-functional laundry room, a side entrance and mudroom that suited their busy lifestyles.
A small powder room was a closet placed in the middle of the kitchen, while a tight laundry closet space overflowed into the kitchen.
After meeting with Michael Nash Custom Kitchens, plans were drawn for a side addition to the right elevation of the home. This modification filled in an open space at end of driveway which helped boost the front elevation of this home.
Covering it with matching brick facade made it appear as a seamless addition.
The side entrance allows kids easy access to mudroom, for hang clothes in new lockers and storing used clothes in new large laundry room. This new state of the art, 10 feet by 12 feet laundry room is wrapped up with upscale cabinetry and a quartzite counter top.
The garage entrance door was relocated into the new mudroom, with a large side closet allowing the old doorway to become a pantry for the kitchen, while the old powder room was converted into a walk-in pantry.
A new adjacent powder room covered in plank looking porcelain tile was furnished with embedded black toilet tanks. A wall mounted custom vanity covered with stunning one-piece concrete and sink top and inlay mirror in stone covered black wall with gorgeous surround lighting. Smart use of intense and bold color tones, help improve this amazing side addition.
Dark grey built-in lockers complementing slate finished in place stone floors created a continuous floor place with the adjacent kitchen flooring.
Now this family are getting to enjoy every bit of the added space which makes life easier for all.
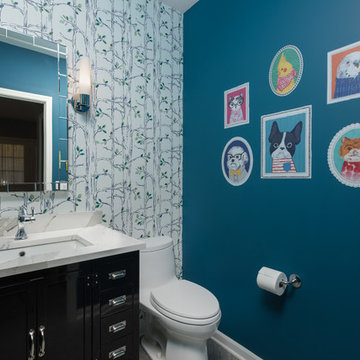
Inspiration for a mid-sized transitional ceramic tile and gray floor powder room remodel in Chicago with flat-panel cabinets, black cabinets, a one-piece toilet, blue walls, an undermount sink and quartzite countertops
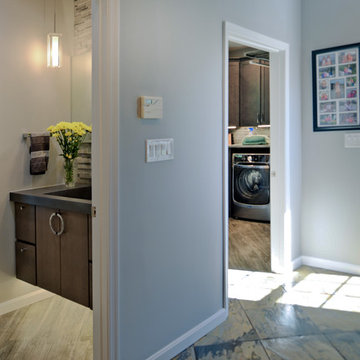
Side Addition to Oak Hill Home
After living in their Oak Hill home for several years, they decided that they needed a larger, multi-functional laundry room, a side entrance and mudroom that suited their busy lifestyles.
A small powder room was a closet placed in the middle of the kitchen, while a tight laundry closet space overflowed into the kitchen.
After meeting with Michael Nash Custom Kitchens, plans were drawn for a side addition to the right elevation of the home. This modification filled in an open space at end of driveway which helped boost the front elevation of this home.
Covering it with matching brick facade made it appear as a seamless addition.
The side entrance allows kids easy access to mudroom, for hang clothes in new lockers and storing used clothes in new large laundry room. This new state of the art, 10 feet by 12 feet laundry room is wrapped up with upscale cabinetry and a quartzite counter top.
The garage entrance door was relocated into the new mudroom, with a large side closet allowing the old doorway to become a pantry for the kitchen, while the old powder room was converted into a walk-in pantry.
A new adjacent powder room covered in plank looking porcelain tile was furnished with embedded black toilet tanks. A wall mounted custom vanity covered with stunning one-piece concrete and sink top and inlay mirror in stone covered black wall with gorgeous surround lighting. Smart use of intense and bold color tones, help improve this amazing side addition.
Dark grey built-in lockers complementing slate finished in place stone floors created a continuous floor place with the adjacent kitchen flooring.
Now this family are getting to enjoy every bit of the added space which makes life easier for all.
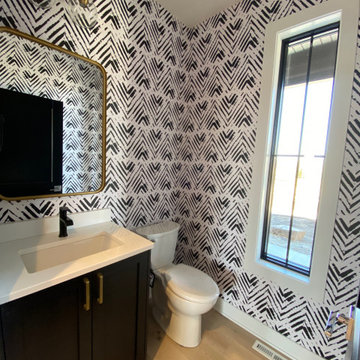
Small powder bath covered in a fun bohemian black and white print wall paper with white quartz counter top, black faucet and gold mirror.
Cottage powder room photo in Other with shaker cabinets, black cabinets, quartzite countertops and a built-in vanity
Cottage powder room photo in Other with shaker cabinets, black cabinets, quartzite countertops and a built-in vanity
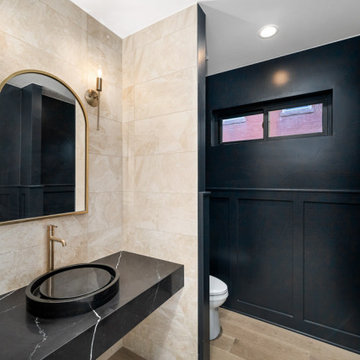
Urban beige tile and porcelain tile light wood floor and brown floor powder room photo in Denver with black cabinets, a two-piece toilet, black walls, a vessel sink, quartzite countertops, black countertops and a floating vanity
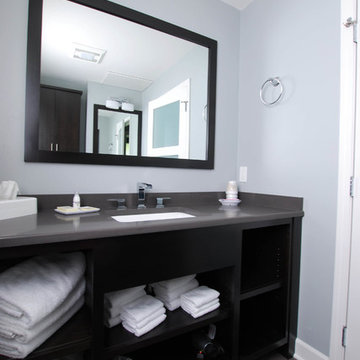
Powder room - contemporary gray tile and porcelain tile vinyl floor and gray floor powder room idea in Other with open cabinets, black cabinets, blue walls, an undermount sink and quartzite countertops
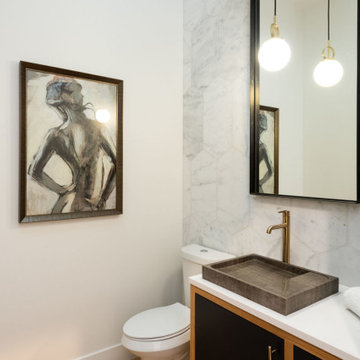
Inspiration for a modern white tile and marble tile light wood floor powder room remodel in Denver with flat-panel cabinets, black cabinets, white walls, a vessel sink, quartzite countertops, white countertops and a floating vanity
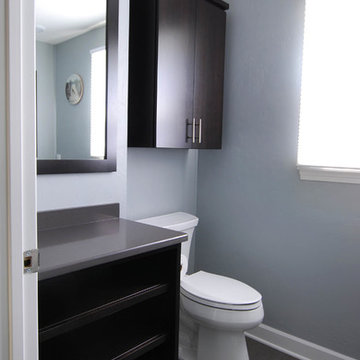
Trendy gray tile and porcelain tile vinyl floor and gray floor powder room photo in Other with open cabinets, black cabinets, blue walls, an undermount sink and quartzite countertops
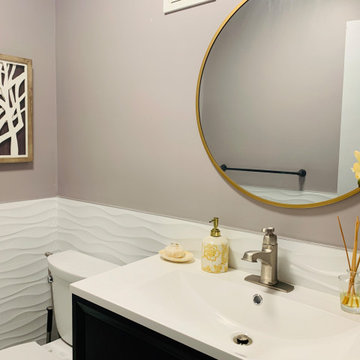
Inspiration for a small transitional ceramic tile marble floor and white floor powder room remodel in New York with flat-panel cabinets, black cabinets, a one-piece toilet, a drop-in sink, quartzite countertops and white countertops
Powder Room with Black Cabinets and Quartzite Countertops Ideas
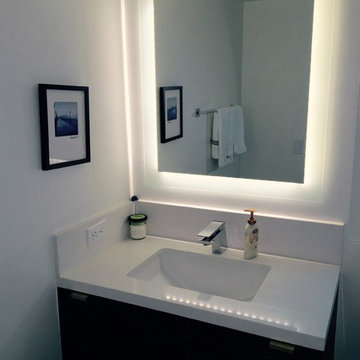
Example of a trendy powder room design in Los Angeles with flat-panel cabinets, black cabinets, white walls, an undermount sink, quartzite countertops and white countertops
1





