Powder Room with Black Cabinets and White Cabinets Ideas
Refine by:
Budget
Sort by:Popular Today
41 - 60 of 10,667 photos
Item 1 of 3
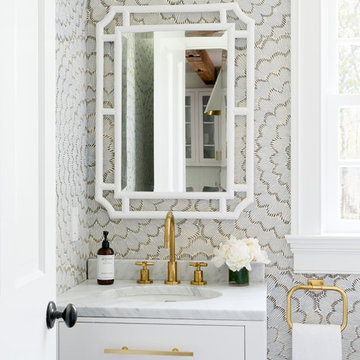
Example of a beach style powder room design in New York with shaker cabinets, white cabinets, multicolored walls, an undermount sink and white countertops
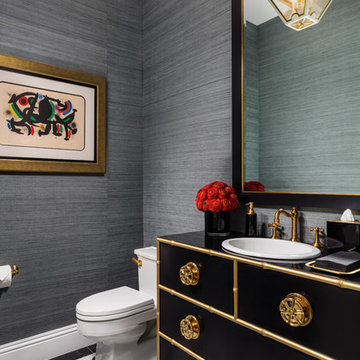
Example of a transitional multicolored floor powder room design in Other with furniture-like cabinets, black cabinets, gray walls, a drop-in sink and black countertops

Small minimalist yellow tile and stone slab light wood floor and brown floor powder room photo in Omaha with furniture-like cabinets, black cabinets, a one-piece toilet, green walls, an undermount sink, quartz countertops and white countertops
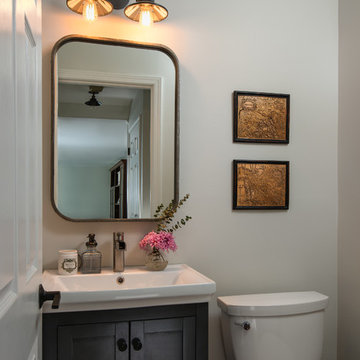
kate benjamin photography
Small transitional medium tone wood floor powder room photo in Detroit with an integrated sink, furniture-like cabinets, white walls, a two-piece toilet and black cabinets
Small transitional medium tone wood floor powder room photo in Detroit with an integrated sink, furniture-like cabinets, white walls, a two-piece toilet and black cabinets
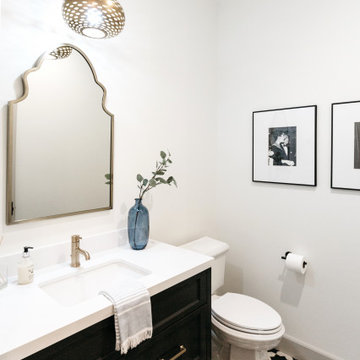
Tuscan multicolored floor powder room photo in Los Angeles with recessed-panel cabinets, black cabinets, white walls, an undermount sink and white countertops
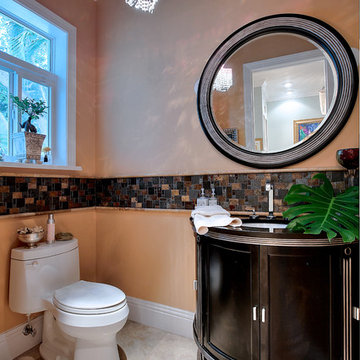
Powder room - transitional brown tile powder room idea in New York with an undermount sink, recessed-panel cabinets, black cabinets and a one-piece toilet
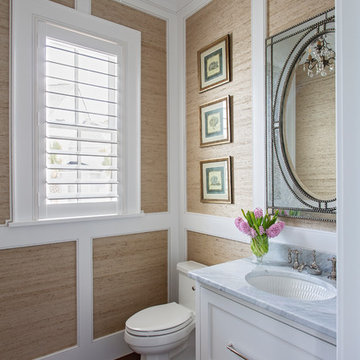
Example of a mid-sized beach style medium tone wood floor and brown floor powder room design in Charleston with beaded inset cabinets, white cabinets, a one-piece toilet, beige walls, marble countertops and gray countertops
Powder room - mediterranean powder room idea in Dallas with raised-panel cabinets, white cabinets, a two-piece toilet, multicolored walls, an undermount sink and beige countertops
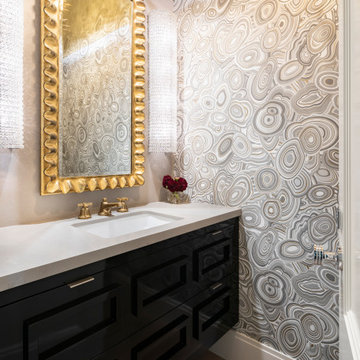
Example of a mid-sized transitional beige floor powder room design in Salt Lake City with furniture-like cabinets, black cabinets, gray walls, an undermount sink and gray countertops
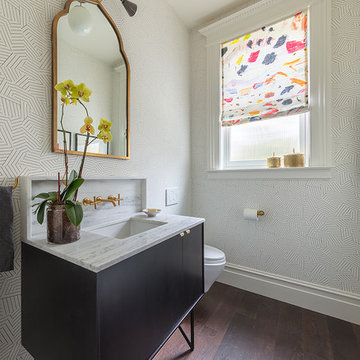
Powder room - transitional dark wood floor and brown floor powder room idea in San Francisco with flat-panel cabinets, black cabinets, an undermount sink and white countertops
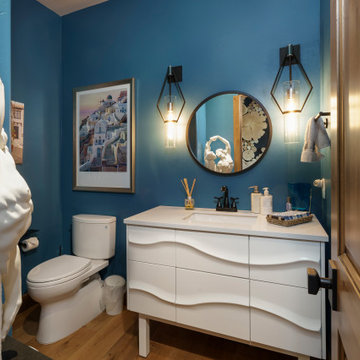
white vanity, blue walls
Example of a small trendy medium tone wood floor and brown floor powder room design in Denver with white cabinets, a two-piece toilet, an undermount sink, quartz countertops, white countertops, a freestanding vanity and blue walls
Example of a small trendy medium tone wood floor and brown floor powder room design in Denver with white cabinets, a two-piece toilet, an undermount sink, quartz countertops, white countertops, a freestanding vanity and blue walls
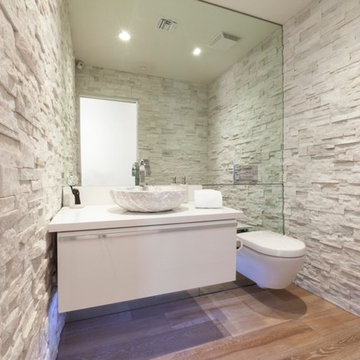
Stone walls, wall mounted toilet and vanity,
Powder room - mid-sized contemporary stone tile and white tile light wood floor powder room idea in Phoenix with flat-panel cabinets, a wall-mount toilet, a vessel sink, quartz countertops, white cabinets and white walls
Powder room - mid-sized contemporary stone tile and white tile light wood floor powder room idea in Phoenix with flat-panel cabinets, a wall-mount toilet, a vessel sink, quartz countertops, white cabinets and white walls
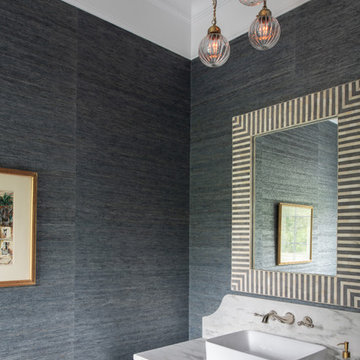
Scott Amundson Photography
Small transitional powder room photo in Minneapolis with recessed-panel cabinets, white cabinets, gray walls, a vessel sink, quartz countertops and white countertops
Small transitional powder room photo in Minneapolis with recessed-panel cabinets, white cabinets, gray walls, a vessel sink, quartz countertops and white countertops
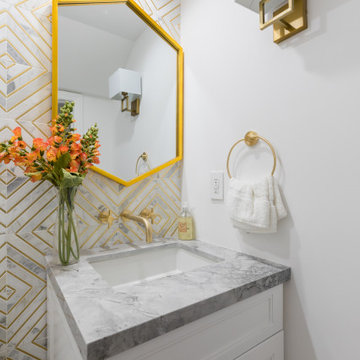
Inspiration for a transitional white tile powder room remodel in Los Angeles with recessed-panel cabinets, white cabinets, white walls, an undermount sink and gray countertops
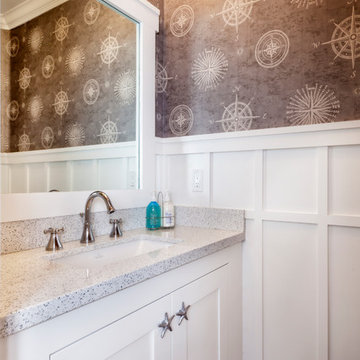
Cherie Cordellos Photography
Inspiration for a small coastal medium tone wood floor and brown floor powder room remodel in San Francisco with shaker cabinets, white cabinets, an undermount sink, quartz countertops and gray walls
Inspiration for a small coastal medium tone wood floor and brown floor powder room remodel in San Francisco with shaker cabinets, white cabinets, an undermount sink, quartz countertops and gray walls

Powder room - mid-sized contemporary porcelain tile and gray floor powder room idea in Other with furniture-like cabinets, white cabinets, a two-piece toilet, black walls, an undermount sink, marble countertops and white countertops
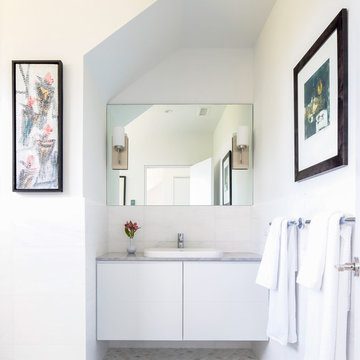
Modern luxury meets warm farmhouse in this Southampton home! Scandinavian inspired furnishings and light fixtures create a clean and tailored look, while the natural materials found in accent walls, casegoods, the staircase, and home decor hone in on a homey feel. An open-concept interior that proves less can be more is how we’d explain this interior. By accentuating the “negative space,” we’ve allowed the carefully chosen furnishings and artwork to steal the show, while the crisp whites and abundance of natural light create a rejuvenated and refreshed interior.
This sprawling 5,000 square foot home includes a salon, ballet room, two media rooms, a conference room, multifunctional study, and, lastly, a guest house (which is a mini version of the main house).
Project Location: Southamptons. Project designed by interior design firm, Betty Wasserman Art & Interiors. From their Chelsea base, they serve clients in Manhattan and throughout New York City, as well as across the tri-state area and in The Hamptons.
For more about Betty Wasserman, click here: https://www.bettywasserman.com/
To learn more about this project, click here: https://www.bettywasserman.com/spaces/southampton-modern-farmhouse/
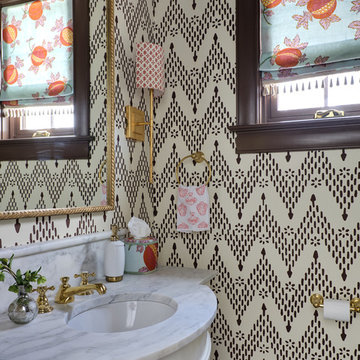
Photographer: Angie Seckinger |
Interior: Cameron Ruppert Interiors |
Builder: Thorsen Construction
Transitional powder room photo in DC Metro with furniture-like cabinets, white cabinets, an undermount sink and gray countertops
Transitional powder room photo in DC Metro with furniture-like cabinets, white cabinets, an undermount sink and gray countertops
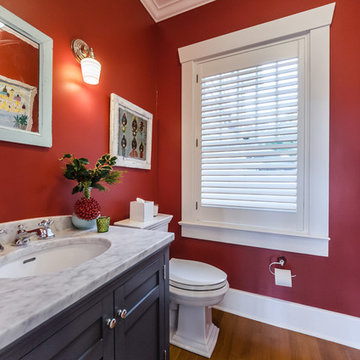
Powder room - traditional medium tone wood floor and brown floor powder room idea in Tampa with recessed-panel cabinets, black cabinets, red walls, an undermount sink and gray countertops
Powder Room with Black Cabinets and White Cabinets Ideas
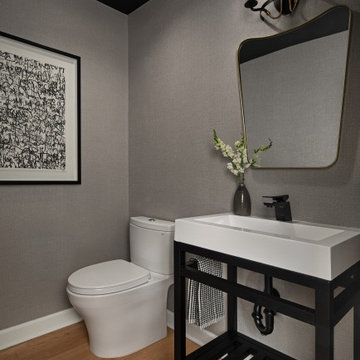
Example of a transitional wallpaper powder room design in Detroit with black cabinets, a console sink and a freestanding vanity
3





