Powder Room with Light Wood Cabinets and Black Countertops Ideas
Refine by:
Budget
Sort by:Popular Today
1 - 20 of 81 photos
Item 1 of 3
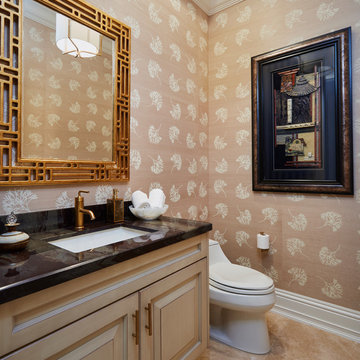
Example of a mid-sized asian beige floor powder room design in Miami with a one-piece toilet, beige walls, an undermount sink, light wood cabinets, raised-panel cabinets and black countertops
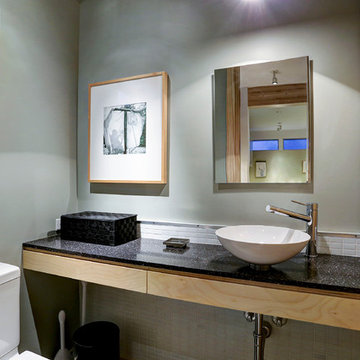
This project is a conversion of the Architect's AIA Award-recognized studio into a live/work residence. An additional 725 sf allowed the project to completely in-fill an urban building site in a mixed residential/commercial neighborhood while accommodating a private courtyard and pool.
Very few modifications were needed to the original studio building to convert the space available to a kitchen and dining space on the first floor and a bedroom, bath and home office on the second floor. The east-side addition includes a butler's pantry, powder room, living room, patio and pool on the first floor and a master suite on the second.
The original finishes of metal and concrete were expanded to include concrete masonry and stucco. The masonry now extends from the living space into the outdoor courtyard, creating the illusion that the courtyard is an actual extension of the house.
The previous studio and the current live/work home have been on multiple AIA and RDA home tours during its various phases.
TK Images, Houston
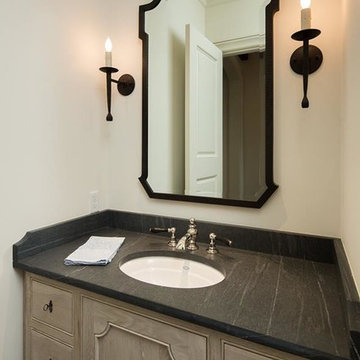
Mid-sized transitional powder room photo in Minneapolis with recessed-panel cabinets, light wood cabinets, white walls, an undermount sink, granite countertops and black countertops
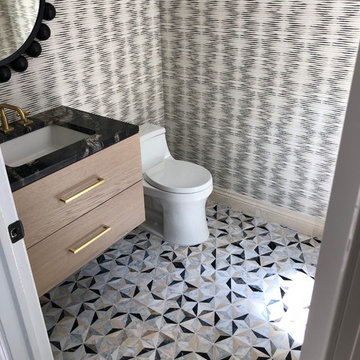
Toilet and doors added. The floating vanity leaves room for more gorgeous tile!
Example of a minimalist powder room design in New York with flat-panel cabinets, light wood cabinets, granite countertops and black countertops
Example of a minimalist powder room design in New York with flat-panel cabinets, light wood cabinets, granite countertops and black countertops
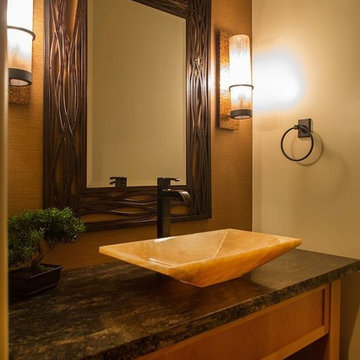
We put wallpaper behind the vanity to add texture
Example of a small trendy dark wood floor and brown floor powder room design in Sacramento with shaker cabinets, light wood cabinets, beige walls, a vessel sink, granite countertops and black countertops
Example of a small trendy dark wood floor and brown floor powder room design in Sacramento with shaker cabinets, light wood cabinets, beige walls, a vessel sink, granite countertops and black countertops

Mutina puzzle tiles in cerulean are the centerpiece of this powder room off of the kitchen. Custom cabinetry in maple and satin nickel complete the room.
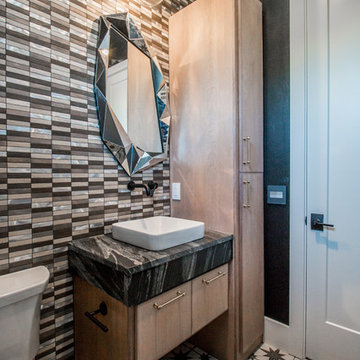
Small trendy multicolored floor powder room photo in Other with a two-piece toilet, a drop-in sink, flat-panel cabinets, light wood cabinets, black walls and black countertops
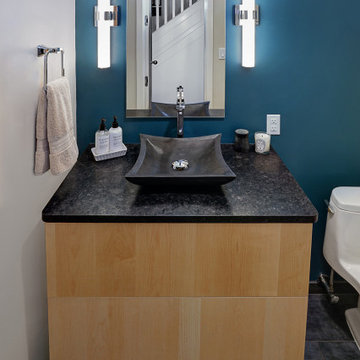
Bathroom remodel by J. Francis Company, LLC.
Photography by Jesse Riesmeyer
Inspiration for a mid-sized modern porcelain tile and black floor powder room remodel in Other with flat-panel cabinets, light wood cabinets, multicolored walls, a vessel sink, quartz countertops, black countertops and a built-in vanity
Inspiration for a mid-sized modern porcelain tile and black floor powder room remodel in Other with flat-panel cabinets, light wood cabinets, multicolored walls, a vessel sink, quartz countertops, black countertops and a built-in vanity
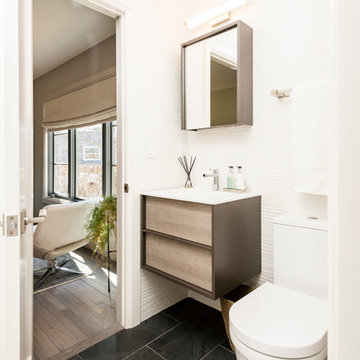
Mid-sized trendy white tile and porcelain tile ceramic tile and black floor powder room photo in New York with raised-panel cabinets, light wood cabinets, a one-piece toilet, white walls, a drop-in sink, solid surface countertops and black countertops
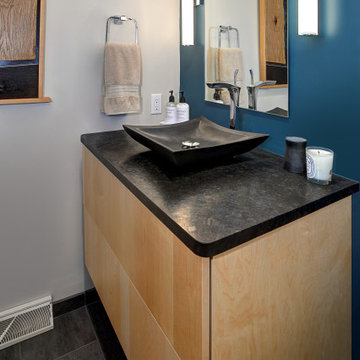
Bathroom remodel by J. Francis Company, LLC.
Photography by Jesse Riesmeyer
Mid-sized minimalist porcelain tile and black floor powder room photo in Other with flat-panel cabinets, light wood cabinets, multicolored walls, a vessel sink, quartz countertops, black countertops and a built-in vanity
Mid-sized minimalist porcelain tile and black floor powder room photo in Other with flat-panel cabinets, light wood cabinets, multicolored walls, a vessel sink, quartz countertops, black countertops and a built-in vanity
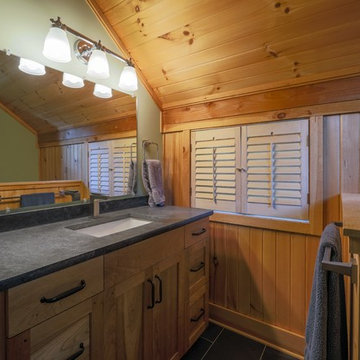
Example of a mid-sized mountain style porcelain tile and gray floor powder room design in Other with shaker cabinets, light wood cabinets, green walls, an undermount sink, soapstone countertops, a two-piece toilet and black countertops
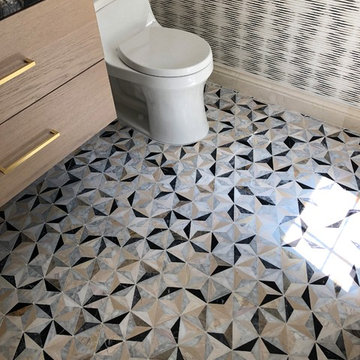
Toilet and doors added. The floating vanity leaves room for more gorgeous tile!
Example of a minimalist powder room design in New York with flat-panel cabinets, light wood cabinets, granite countertops and black countertops
Example of a minimalist powder room design in New York with flat-panel cabinets, light wood cabinets, granite countertops and black countertops
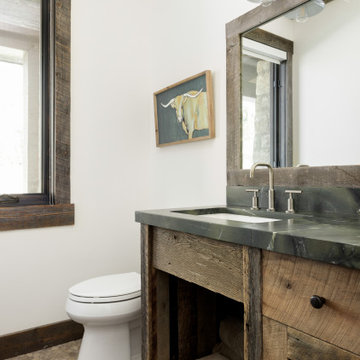
Mid-sized mountain style pebble tile floor and beige floor powder room photo in Salt Lake City with recessed-panel cabinets, light wood cabinets, a two-piece toilet, white walls, an undermount sink, onyx countertops, black countertops and a built-in vanity
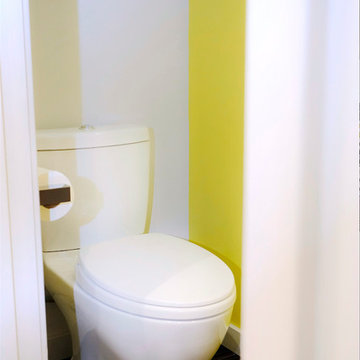
Photography by Kevin Guzman
Powder room - small contemporary yellow tile ceramic tile and black floor powder room idea in San Francisco with flat-panel cabinets, light wood cabinets, a one-piece toilet, yellow walls, a vessel sink, granite countertops and black countertops
Powder room - small contemporary yellow tile ceramic tile and black floor powder room idea in San Francisco with flat-panel cabinets, light wood cabinets, a one-piece toilet, yellow walls, a vessel sink, granite countertops and black countertops
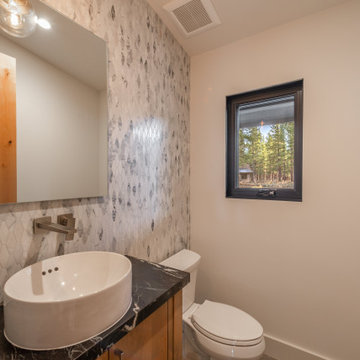
Powder room features a stone mosaic hexagon tile pattern by Daltile (Sublimity Cirrus Storm), Kohler Vox round vessel vanity sink, Quartz countertop, and a Hansgrohe Metropol wall-mounted faucet in brushed nickel.
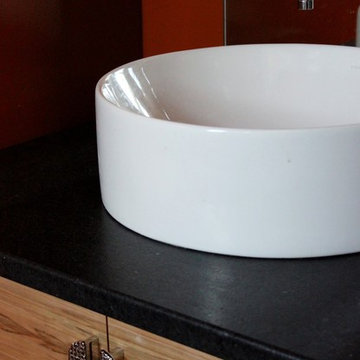
Inspiration for a small transitional dark wood floor and brown floor powder room remodel in Chicago with flat-panel cabinets, light wood cabinets, orange walls, a vessel sink, granite countertops, black countertops and a floating vanity
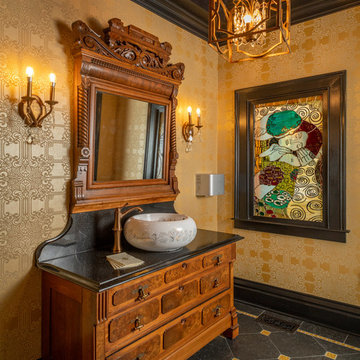
Rick Lee Photo
Powder room - traditional porcelain tile and gray floor powder room idea in Other with furniture-like cabinets, light wood cabinets, yellow walls, a vessel sink, marble countertops and black countertops
Powder room - traditional porcelain tile and gray floor powder room idea in Other with furniture-like cabinets, light wood cabinets, yellow walls, a vessel sink, marble countertops and black countertops
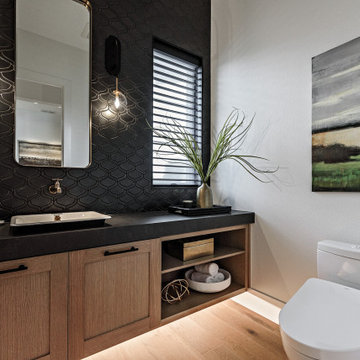
Powder room - cottage black tile light wood floor and beige floor powder room idea in Portland with shaker cabinets, light wood cabinets, a one-piece toilet, white walls, a vessel sink and black countertops

What used to be a very plain powder room was transformed into light and bright pool / powder room. The redesign involved squaring off the wall to incorporate an unusual herringbone barn door, ship lap walls, and new vanity.
We also opened up a new entry door from the poolside and a place for the family to hang towels. Hayley, the cat also got her own private bathroom with the addition of a built-in litter box compartment.
The patterned concrete tiles throughout this area added just the right amount of charm.
Powder Room with Light Wood Cabinets and Black Countertops Ideas

Powder room with real marble mosaic tile floor, floating white oak vanity with black granite countertop and brass faucet. Wallpaper, mirror and lighting by Casey Howard Designs.
1





