Powder Room with Brown Cabinets and an Integrated Sink Ideas
Refine by:
Budget
Sort by:Popular Today
141 - 160 of 205 photos
Item 1 of 3
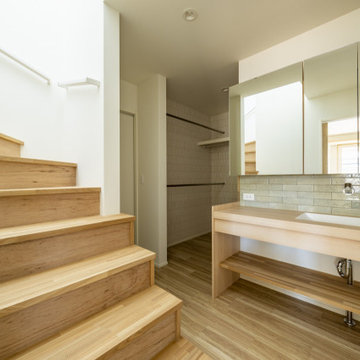
リビングと庭をつなぐウッドデッキがほしい。
ひろくおおきなLDKでくつろぎたい。
家事動線をギュっとまとめて楽になるように。
こどもたちが遊べる小さなタタミコーナー。
無垢フローリングは節の少ないオークフロアを。
家族みんなで動線を考え、たったひとつ間取りにたどり着いた。
光と風を取り入れ、快適に暮らせるようなつくりを。
そんな理想を取り入れた建築計画を一緒に考えました。
そして、家族の想いがまたひとつカタチになりました。
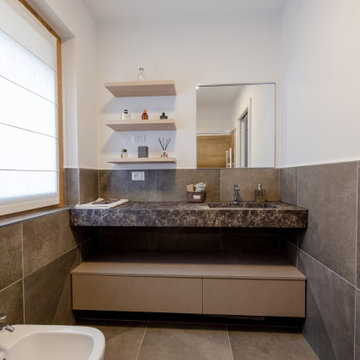
Example of a mid-sized trendy brown tile and porcelain tile porcelain tile and brown floor powder room design in Milan with flat-panel cabinets, brown cabinets, a two-piece toilet, white walls, an integrated sink, solid surface countertops, brown countertops and a floating vanity
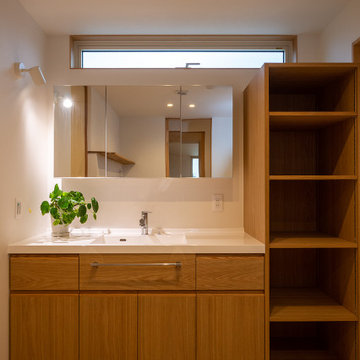
製作家具として作成したオリジナルの洗面台。鏡台内部やカウンター下などに収納を多く設置し、実用性重視でデザインしました。洗面ボウルは、水がかりを考慮してカウンターと一体のものを採用しました。
Mid-sized vinyl floor, beige floor, wallpaper ceiling and wallpaper powder room photo in Other with flat-panel cabinets, brown cabinets, white walls, an integrated sink, wood countertops, white countertops and a built-in vanity
Mid-sized vinyl floor, beige floor, wallpaper ceiling and wallpaper powder room photo in Other with flat-panel cabinets, brown cabinets, white walls, an integrated sink, wood countertops, white countertops and a built-in vanity
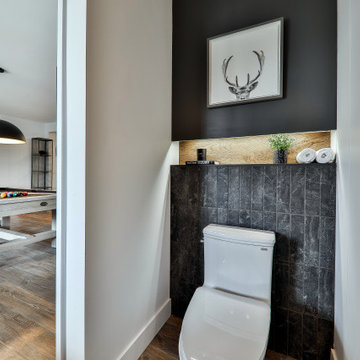
Small mountain style gray tile and ceramic tile medium tone wood floor and shiplap wall powder room photo in Montreal with flat-panel cabinets, brown cabinets, a one-piece toilet, white walls, an integrated sink, quartz countertops, white countertops and a floating vanity
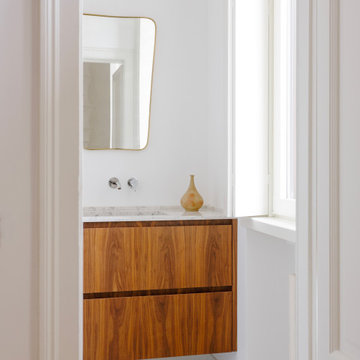
Inspiration for a contemporary ceramic tile powder room remodel in Milan with flat-panel cabinets, brown cabinets, an integrated sink, quartzite countertops, multicolored countertops and a floating vanity
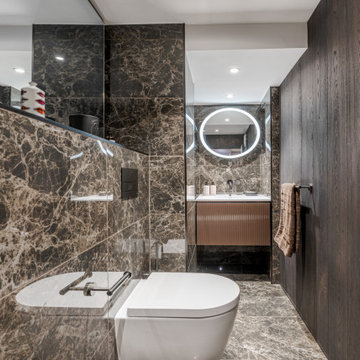
This was previously a small basement shower which was rarely used. The client wanted a smart cloakroom where their guests could use when they entertaining. The rear was initially tanked due to damp issues then. Mirrors were used to give the illusion of more space and to bounce light around what is a dark space.
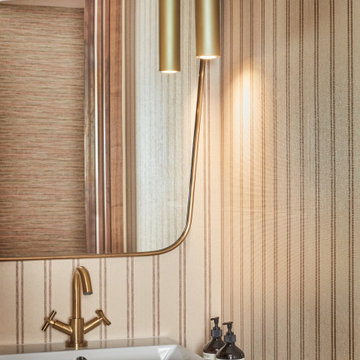
Inspiration for a 1950s wallpaper powder room remodel in London with brown cabinets, brown walls, an integrated sink, marble countertops and a freestanding vanity

A quick refresh to the powder bathroom but created a big impact!
Small transitional ceramic tile and black floor powder room photo in Minneapolis with shaker cabinets, brown cabinets, a wall-mount toilet, gray walls, an integrated sink, quartz countertops, white countertops and a freestanding vanity
Small transitional ceramic tile and black floor powder room photo in Minneapolis with shaker cabinets, brown cabinets, a wall-mount toilet, gray walls, an integrated sink, quartz countertops, white countertops and a freestanding vanity
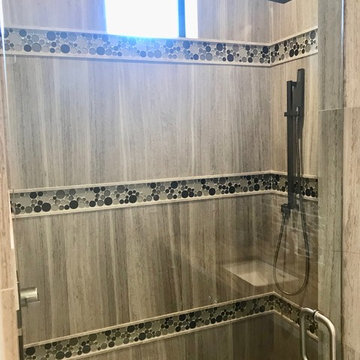
Bath Walls: Atlas Concorde - 16X32 3D Brave Gypsum Wave
Shower Walls: AKDO - 12X24 Polished Cream Taupe
Shower Accent: Glazzio - Multi-Sized Circles – Platinum Foam
Shower Floor: MIR MOSAICS - Bali Collection - Sumatra Wooden Grey
Liner Around Accent: AKDO - Cream Taupe Pure Liner Polished 5/8X12
Main Floor: AKDO - 12X24 Cream Taupe Polished
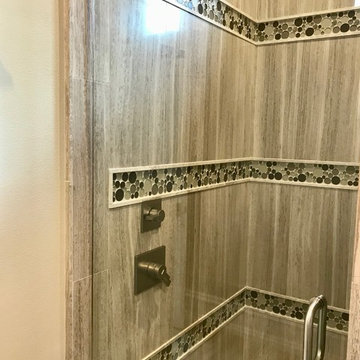
Bath Walls: Atlas Concorde - 16X32 3D Brave Gypsum Wave
Shower Walls: AKDO - 12X24 Polished Cream Taupe
Shower Accent: Glazzio - Multi-Sized Circles – Platinum Foam
Shower Floor: MIR MOSAICS - Bali Collection - Sumatra Wooden Grey
Liner Around Accent: AKDO - Cream Taupe Pure Liner Polished 5/8X12
Main Floor: AKDO - 12X24 Cream Taupe Polished

This gem of a home was designed by homeowner/architect Eric Vollmer. It is nestled in a traditional neighborhood with a deep yard and views to the east and west. Strategic window placement captures light and frames views while providing privacy from the next door neighbors. The second floor maximizes the volumes created by the roofline in vaulted spaces and loft areas. Four skylights illuminate the ‘Nordic Modern’ finishes and bring daylight deep into the house and the stairwell with interior openings that frame connections between the spaces. The skylights are also operable with remote controls and blinds to control heat, light and air supply.
Unique details abound! Metal details in the railings and door jambs, a paneled door flush in a paneled wall, flared openings. Floating shelves and flush transitions. The main bathroom has a ‘wet room’ with the tub tucked under a skylight enclosed with the shower.
This is a Structural Insulated Panel home with closed cell foam insulation in the roof cavity. The on-demand water heater does double duty providing hot water as well as heat to the home via a high velocity duct and HRV system.
Architect: Eric Vollmer
Builder: Penny Lane Home Builders
Photographer: Lynn Donaldson
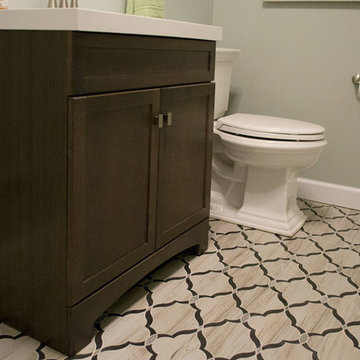
Updated Spec Home: Basement Bathroom
In our Updated Spec Home: Basement Bath, we reveal the newest addition to my mom and sister’s home – a half bath in the Basement. Since they were spending so much time in their Basement Family Room, the need to add a bath on that level quickly became apparent. Fortunately, they had unfinished storage area we could borrow from to make a nice size 8′ x 5′ bath.
Working with a Budget and a Sister
We were working with a budget, but as usual, my sister and I blew the budget on this awesome patterned tile flooring. (Don’t worry design clients – I can stick to a budget when my sister is not around to be a bad influence!). With that said, I do think this flooring makes a great focal point for the bath and worth the expense!
On the Walls
We painted the walls Sherwin Williams Sea Salt (SW6204). Then, we brought in lots of interest and color with this gorgeous acrylic wrapped canvas art and oversized decorative medallions.
All of the plumbing fixtures, lighting and vanity were purchased at a local big box store. We were able to find streamlined options that work great in the space. We used brushed nickel as a light and airy metal option.
As you can see this Updated Spec Home: Basement Bath is a functional and fabulous addition to this gorgeous home. Be sure to check out these other Powder Baths we have designed (here and here).
And That’s a Wrap!
Unless my mom and sister build an addition, we have come to the end of our blog series Updated Spec Home. I hope you have enjoyed this series as much as I enjoyed being a part of making this Spec House a warm, inviting, and gorgeous home for two of my very favorite people!
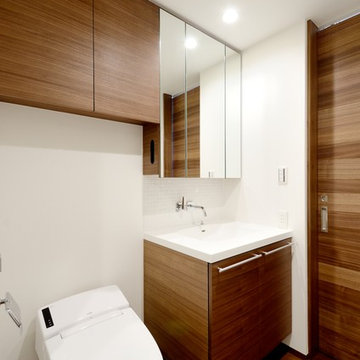
洗面室・トイレ・シャワールームのスナップ写真。
Powder room - modern white tile and glass tile dark wood floor and brown floor powder room idea in Tokyo Suburbs with brown cabinets, a one-piece toilet, white walls, an integrated sink and solid surface countertops
Powder room - modern white tile and glass tile dark wood floor and brown floor powder room idea in Tokyo Suburbs with brown cabinets, a one-piece toilet, white walls, an integrated sink and solid surface countertops
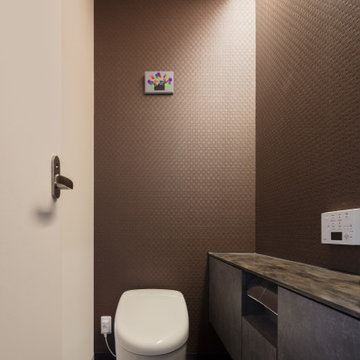
Inspiration for a large modern linoleum floor, black floor, wallpaper ceiling and wallpaper powder room remodel in Fukuoka with flat-panel cabinets, brown cabinets, white walls, an integrated sink, solid surface countertops, white countertops and a built-in vanity
Powder Room with Brown Cabinets and an Integrated Sink Ideas
8





