Powder Room with Brown Cabinets and an Integrated Sink Ideas
Refine by:
Budget
Sort by:Popular Today
1 - 20 of 205 photos
Item 1 of 3

Large tuscan white tile light wood floor powder room photo in Dallas with furniture-like cabinets, brown cabinets, beige walls, an integrated sink, marble countertops and white countertops
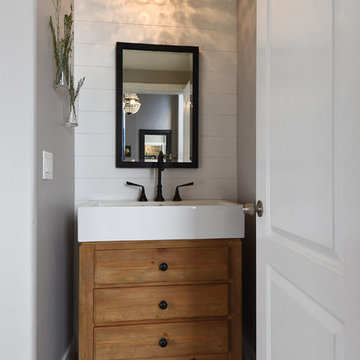
Small farmhouse medium tone wood floor and brown floor powder room photo in Phoenix with flat-panel cabinets, brown cabinets, gray walls and an integrated sink

This gorgeous home renovation was a fun project to work on. The goal for the whole-house remodel was to infuse the home with a fresh new perspective while hinting at the traditional Mediterranean flare. We also wanted to balance the new and the old and help feature the customer’s existing character pieces. Let's begin with the custom front door, which is made with heavy distressing and a custom stain, along with glass and wrought iron hardware. The exterior sconces, dark light compliant, are rubbed bronze Hinkley with clear seedy glass and etched opal interior.
Moving on to the dining room, porcelain tile made to look like wood was installed throughout the main level. The dining room floor features a herringbone pattern inlay to define the space and add a custom touch. A reclaimed wood beam with a custom stain and oil-rubbed bronze chandelier creates a cozy and warm atmosphere.
In the kitchen, a hammered copper hood and matching undermount sink are the stars of the show. The tile backsplash is hand-painted and customized with a rustic texture, adding to the charm and character of this beautiful kitchen.
The powder room features a copper and steel vanity and a matching hammered copper framed mirror. A porcelain tile backsplash adds texture and uniqueness.
Lastly, a brick-backed hanging gas fireplace with a custom reclaimed wood mantle is the perfect finishing touch to this spectacular whole house remodel. It is a stunning transformation that truly showcases the artistry of our design and construction teams.
Project by Douglah Designs. Their Lafayette-based design-build studio serves San Francisco's East Bay areas, including Orinda, Moraga, Walnut Creek, Danville, Alamo Oaks, Diablo, Dublin, Pleasanton, Berkeley, Oakland, and Piedmont.
For more about Douglah Designs, click here: http://douglahdesigns.com/
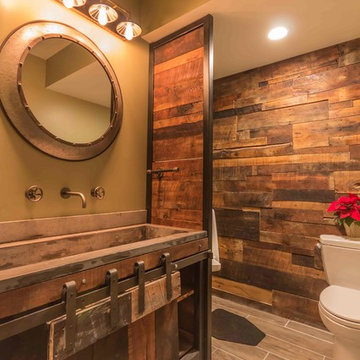
Powder room - mid-sized rustic ceramic tile and gray floor powder room idea in Detroit with brown cabinets, a one-piece toilet, brown walls, an integrated sink and concrete countertops
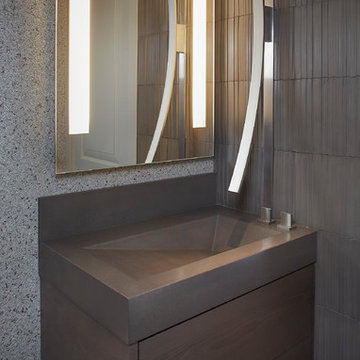
Warm finishes play off sleek forms in this impeccably detailed modern bathroom. A dramatic wall-mount faucet is installed in a matching metal band that creates a vertical line between mocha colored concrete tiles. Water flows into a custom integrated concrete sink which sits on a custom veneer cabinet with horizontal graining. Photos by Peter Medilek
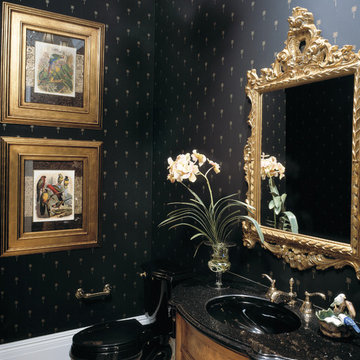
The Sater Design Collection's luxury, Mediterranean home plan "Cataldi" (Plan #6946). http://saterdesign.com/product/cataldi/#prettyPhoto
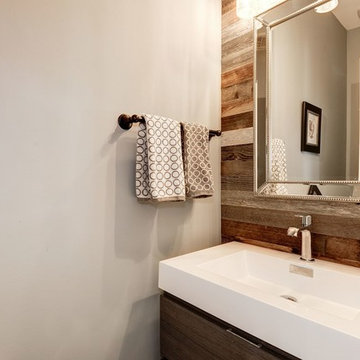
Inspiration for a small craftsman powder room remodel in DC Metro with flat-panel cabinets, brown cabinets, white walls and an integrated sink
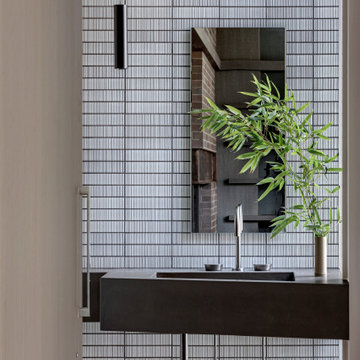
Powder Bathroom
Powder room - modern white tile and ceramic tile medium tone wood floor and brown floor powder room idea in Dallas with brown cabinets, a one-piece toilet, white walls, an integrated sink, concrete countertops, brown countertops and a floating vanity
Powder room - modern white tile and ceramic tile medium tone wood floor and brown floor powder room idea in Dallas with brown cabinets, a one-piece toilet, white walls, an integrated sink, concrete countertops, brown countertops and a floating vanity
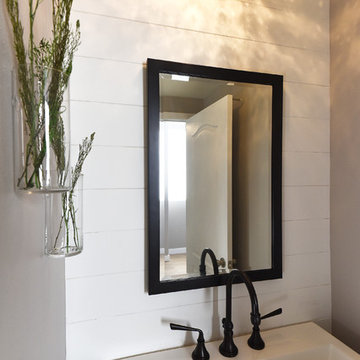
Example of a small cottage medium tone wood floor and brown floor powder room design in Phoenix with flat-panel cabinets, brown cabinets, gray walls and an integrated sink
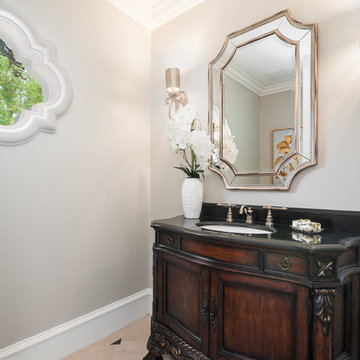
While the rest of the home is more transitional style design, the powder room is more classic. We had the opportunity to suggest a mirror and sconces for this room and they turned out beautifully!

A quick refresh to the powder bathroom but created a big impact!
Small transitional ceramic tile and black floor powder room photo in Minneapolis with shaker cabinets, brown cabinets, a wall-mount toilet, gray walls, an integrated sink, quartz countertops, white countertops and a freestanding vanity
Small transitional ceramic tile and black floor powder room photo in Minneapolis with shaker cabinets, brown cabinets, a wall-mount toilet, gray walls, an integrated sink, quartz countertops, white countertops and a freestanding vanity
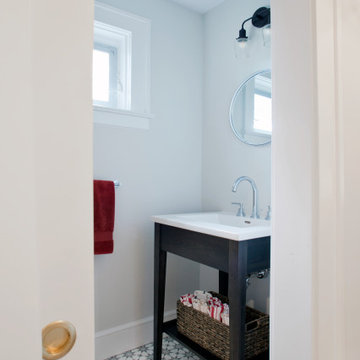
This small but functional powder room was relocated to give it privacy from the public spaces of the home, while still being easily accessed from every room
Contractor: Sunrise Construction & Remodeling Inc
Kitchen Cabinets: East Hill Cabinetry
Photography: Philip Jensen-Carter

In this full service residential remodel project, we left no stone, or room, unturned. We created a beautiful open concept living/dining/kitchen by removing a structural wall and existing fireplace. This home features a breathtaking three sided fireplace that becomes the focal point when entering the home. It creates division with transparency between the living room and the cigar room that we added. Our clients wanted a home that reflected their vision and a space to hold the memories of their growing family. We transformed a contemporary space into our clients dream of a transitional, open concept home.
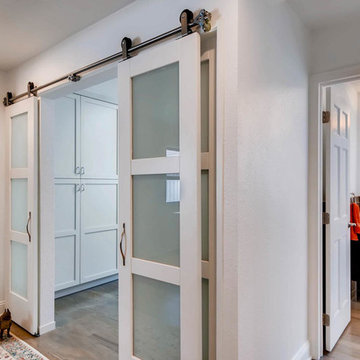
Virtuance Photography
Plumbing products by Christopher's Kitchen and Bath
- Vanity and integrated sink made by Madeli
Inspiration for a small contemporary light wood floor and beige floor powder room remodel in Denver with furniture-like cabinets, brown cabinets, a two-piece toilet, white walls and an integrated sink
Inspiration for a small contemporary light wood floor and beige floor powder room remodel in Denver with furniture-like cabinets, brown cabinets, a two-piece toilet, white walls and an integrated sink
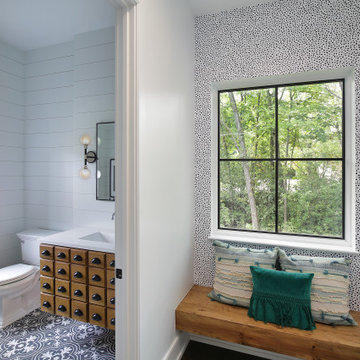
Example of a mid-sized classic multicolored tile mosaic tile floor and gray floor powder room design in Chicago with furniture-like cabinets, brown cabinets, a two-piece toilet, white walls, an integrated sink, quartzite countertops and white countertops
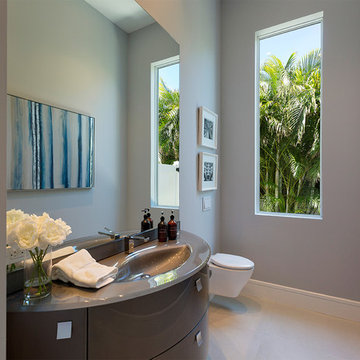
Powder Room
Inspiration for a mid-sized modern porcelain tile and gray floor powder room remodel in Other with flat-panel cabinets, brown cabinets, a wall-mount toilet, gray walls, an integrated sink, solid surface countertops and gray countertops
Inspiration for a mid-sized modern porcelain tile and gray floor powder room remodel in Other with flat-panel cabinets, brown cabinets, a wall-mount toilet, gray walls, an integrated sink, solid surface countertops and gray countertops

Wells Design + Blue Hot Design
Inspiration for a small contemporary multicolored tile and porcelain tile porcelain tile and gray floor powder room remodel in Milwaukee with furniture-like cabinets, brown cabinets, a two-piece toilet, multicolored walls, an integrated sink, solid surface countertops and white countertops
Inspiration for a small contemporary multicolored tile and porcelain tile porcelain tile and gray floor powder room remodel in Milwaukee with furniture-like cabinets, brown cabinets, a two-piece toilet, multicolored walls, an integrated sink, solid surface countertops and white countertops

Example of a small transitional medium tone wood floor and brown floor powder room design in Other with flat-panel cabinets, brown cabinets, a two-piece toilet, blue walls, an integrated sink, concrete countertops and gray countertops
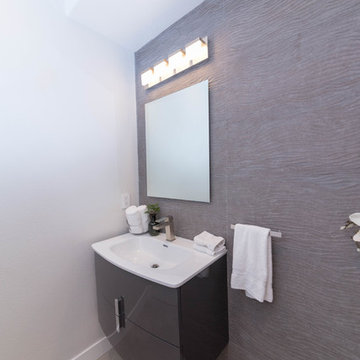
Example of a small trendy beige floor powder room design in San Francisco with flat-panel cabinets, brown cabinets, brown walls, an integrated sink and quartz countertops
Powder Room with Brown Cabinets and an Integrated Sink Ideas

Example of a large trendy gray tile and ceramic tile light wood floor and brown floor powder room design in Portland with flat-panel cabinets, brown cabinets, a two-piece toilet, gray walls, an integrated sink and concrete countertops
1





