Powder Room with Dark Wood Cabinets Ideas
Refine by:
Budget
Sort by:Popular Today
1 - 20 of 123 photos
Item 1 of 3

This beautiful transitional powder room with wainscot paneling and wallpaper was transformed from a 1990's raspberry pink and ornate room. The space now breathes and feels so much larger. The vanity was a custom piece using an old chest of drawers. We removed the feet and added the custom metal base. The original hardware was then painted to match the base.
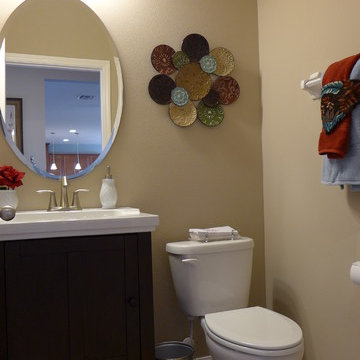
This bath already had the basic pieces so we just freshened it up with some accents.
Inspiration for a timeless powder room remodel in Orlando with a drop-in sink, dark wood cabinets, solid surface countertops and a two-piece toilet
Inspiration for a timeless powder room remodel in Orlando with a drop-in sink, dark wood cabinets, solid surface countertops and a two-piece toilet
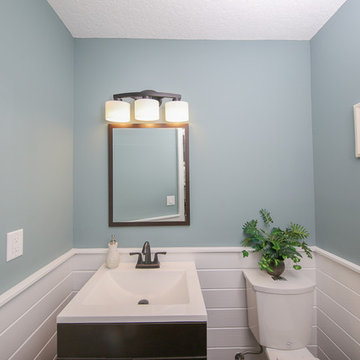
Powder Room
Example of a small transitional white tile powder room design in Tampa with dark wood cabinets, blue walls, an integrated sink and a two-piece toilet
Example of a small transitional white tile powder room design in Tampa with dark wood cabinets, blue walls, an integrated sink and a two-piece toilet
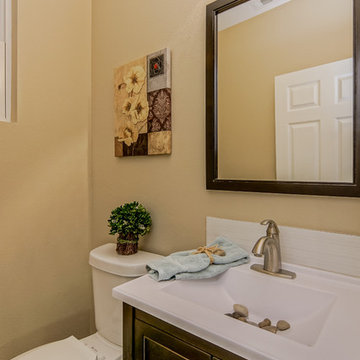
Mark Adams
Inspiration for a small contemporary powder room remodel in Austin with an integrated sink, recessed-panel cabinets, dark wood cabinets, a one-piece toilet and beige walls
Inspiration for a small contemporary powder room remodel in Austin with an integrated sink, recessed-panel cabinets, dark wood cabinets, a one-piece toilet and beige walls
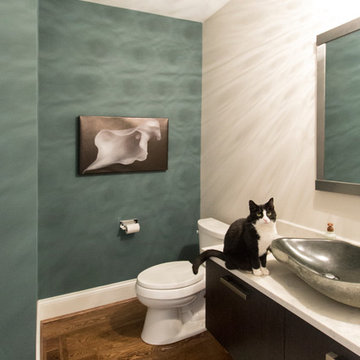
Inspiration for a small contemporary dark wood floor and brown floor powder room remodel in Cincinnati with flat-panel cabinets, dark wood cabinets, a one-piece toilet, green walls and quartzite countertops
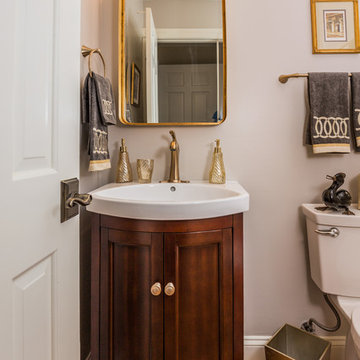
John Body
Powder room - small transitional white tile light wood floor powder room idea in DC Metro with shaker cabinets, dark wood cabinets, a two-piece toilet, gray walls and an integrated sink
Powder room - small transitional white tile light wood floor powder room idea in DC Metro with shaker cabinets, dark wood cabinets, a two-piece toilet, gray walls and an integrated sink
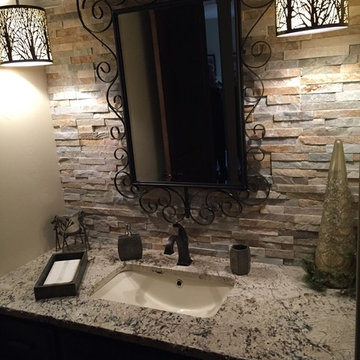
Carmello granite half bath vanity top.
Small mountain style stone tile powder room photo in Other with dark wood cabinets, beige walls, an undermount sink and granite countertops
Small mountain style stone tile powder room photo in Other with dark wood cabinets, beige walls, an undermount sink and granite countertops
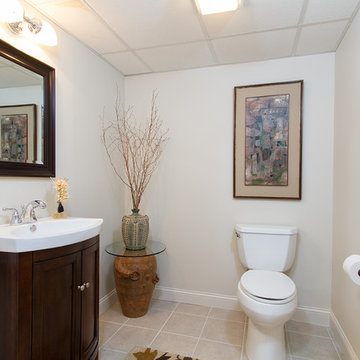
Powder room - mid-sized traditional ceramic tile and beige floor powder room idea in Providence with furniture-like cabinets, dark wood cabinets, a two-piece toilet, beige walls and an integrated sink
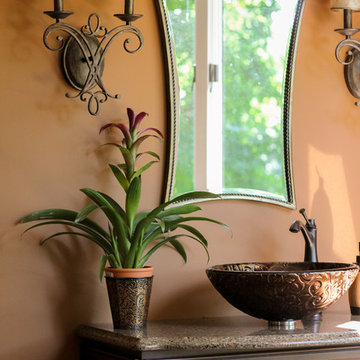
What started as a kitchen remodeling project turned into a large interior renovation of the entire first floor of the home. As design got underway for a new kitchen, the homeowners quickly decided to update the entire first floor to match the new open kitchen.
The kitchen was updated with new appliances, countertops, and Fieldstone cabinetry. Fieldstone Cabinetry was also added in the laundry room to allow for more storage space and a place to drop coats and shoes.
The dining room was redecorated with wainscoting and a chandelier. The powder room was updated and the main staircase received a makeover as well. The living room fireplace surround was changed from brick to stone for a more elegant look.
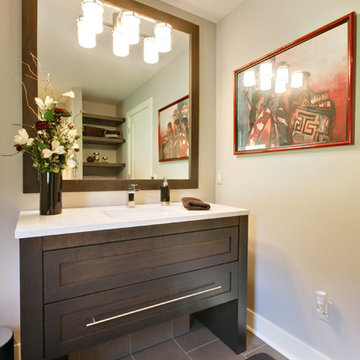
This is the guest bathroom in lower level. Again featuring Dura Supreme vanity inHomestead door panel in Cherry Peppercorn finish with a Cambria Quartz top in Ella with Virginia Tile in Foussana, grey-honed with pewter grout.
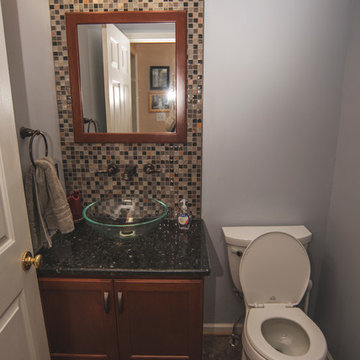
Powder room - small brown tile powder room idea in New York with recessed-panel cabinets, dark wood cabinets, a wall-mount toilet and blue walls
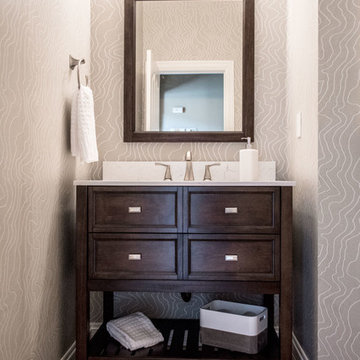
Powder room - mid-sized contemporary medium tone wood floor powder room idea in Louisville with shaker cabinets, dark wood cabinets, a one-piece toilet, gray walls, an integrated sink and white countertops
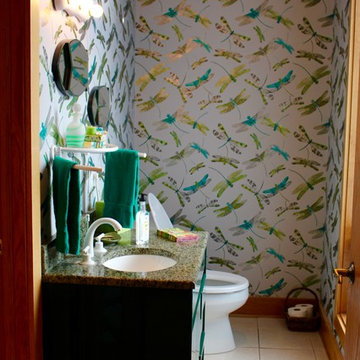
Small eclectic ceramic tile and white floor powder room photo in Other with dark wood cabinets, white walls, an undermount sink and granite countertops
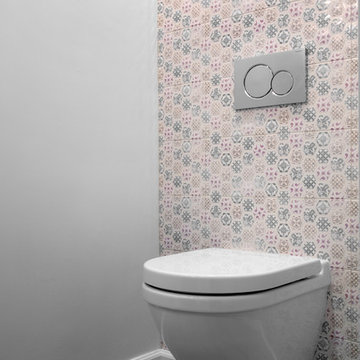
This new powder room used to be nothing more than a small closet! Closing off 1 door and opening another created a new 1/2 bathroom to service the guests.
The wall mounted toilet with the hidden tank saves a lot of room and makes cleaning an easy task, the vanity is also wall mounted and its only 9" deep!
to give the space some life and make it into a fun place to visit the sconce light fixtures on each side of the mirror have a cool rose \ flower design with crazy shadows casted on the wall and the full height tiled toilet wall is made out of small multi colored hex tiles with flower design in them.
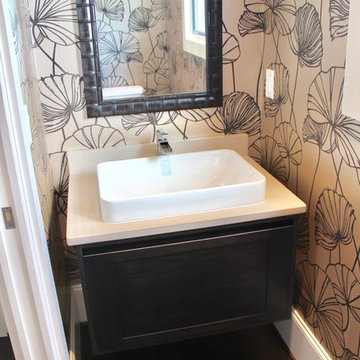
Inspiration for a small modern medium tone wood floor and brown floor powder room remodel in Other with shaker cabinets, dark wood cabinets, a vessel sink and quartz countertops
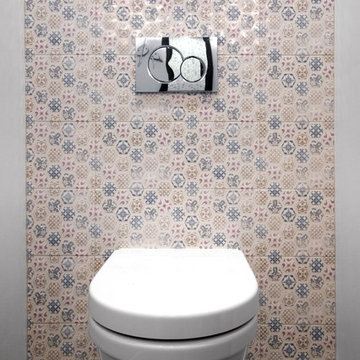
This new powder room used to be nothing more than a small closet! Closing off 1 door and opening another created a new 1/2 bathroom to service the guests.
The wall mounted toilet with the hidden tank saves a lot of room and makes cleaning an easy task, the vanity is also wall mounted and its only 9" deep!
to give the space some life and make it into a fun place to visit the sconce light fixtures on each side of the mirror have a cool rose \ flower design with crazy shadows casted on the wall and the full height tiled toilet wall is made out of small multi colored hex tiles with flower design in them.

The powder room, shown here, exists just outside the kitchen. The vanity was built out of an old end table the homeowners already had. We remodeled it to accommodate the vessel sink.
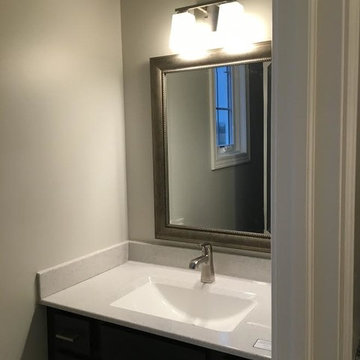
Example of a small classic powder room design in Chicago with recessed-panel cabinets, dark wood cabinets, beige walls, an integrated sink and solid surface countertops
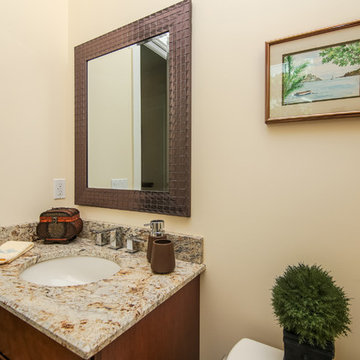
Kaunis Hetki Photography
Small island style powder room photo in Miami with flat-panel cabinets, dark wood cabinets, a one-piece toilet, beige walls, an undermount sink and granite countertops
Small island style powder room photo in Miami with flat-panel cabinets, dark wood cabinets, a one-piece toilet, beige walls, an undermount sink and granite countertops
Powder Room with Dark Wood Cabinets Ideas
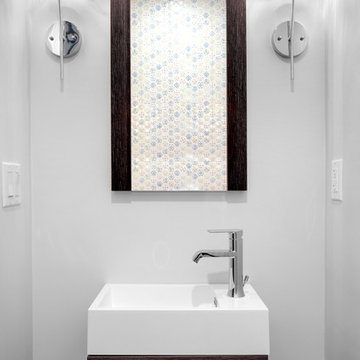
This new powder room used to be nothing more than a small closet! Closing off 1 door and opening another created a new 1/2 bathroom to service the guests.
The wall mounted toilet with the hidden tank saves a lot of room and makes cleaning an easy task, the vanity is also wall mounted and its only 9" deep!
to give the space some life and make it into a fun place to visit the sconce light fixtures on each side of the mirror have a cool rose \ flower design with crazy shadows casted on the wall and the full height tiled toilet wall is made out of small multi colored hex tiles with flower design in them.
1





