Powder Room with Flat-Panel Cabinets Ideas
Refine by:
Budget
Sort by:Popular Today
1 - 20 of 2,314 photos
Item 1 of 3

Large mountain style beige tile and stone tile ceramic tile powder room photo in Detroit with flat-panel cabinets, medium tone wood cabinets, beige walls, a vessel sink, copper countertops and brown countertops

Powder room - small transitional brown tile and beige tile porcelain tile and gray floor powder room idea in Other with a vessel sink, flat-panel cabinets, light wood cabinets, granite countertops, a two-piece toilet and beige walls

Powder Room
Powder room - mid-sized modern gray tile, white tile and porcelain tile porcelain tile powder room idea in New York with purple walls, flat-panel cabinets, white cabinets, a one-piece toilet, an undermount sink and quartz countertops
Powder room - mid-sized modern gray tile, white tile and porcelain tile porcelain tile powder room idea in New York with purple walls, flat-panel cabinets, white cabinets, a one-piece toilet, an undermount sink and quartz countertops

Photography by Paul Rollins
Small trendy gray tile and porcelain tile porcelain tile and gray floor powder room photo in San Francisco with flat-panel cabinets, gray cabinets, an integrated sink, quartz countertops and gray walls
Small trendy gray tile and porcelain tile porcelain tile and gray floor powder room photo in San Francisco with flat-panel cabinets, gray cabinets, an integrated sink, quartz countertops and gray walls
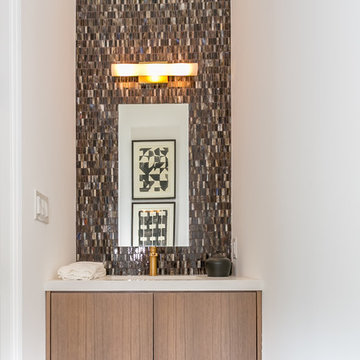
Linda Kasian Photography
Example of a small trendy multicolored tile and mosaic tile powder room design in Los Angeles with flat-panel cabinets, medium tone wood cabinets, a two-piece toilet, white walls, an integrated sink and solid surface countertops
Example of a small trendy multicolored tile and mosaic tile powder room design in Los Angeles with flat-panel cabinets, medium tone wood cabinets, a two-piece toilet, white walls, an integrated sink and solid surface countertops

Amazing 37 sq. ft. bathroom transformation. Our client wanted to turn her bathtub into a shower, and bring light colors to make her small bathroom look more spacious. Instead of only tiling the shower, which would have visually shortened the plumbing wall, we created a feature wall made out of cement tiles to create an illusion of an elongated space. We paired these graphic tiles with brass accents and a simple, yet elegant white vanity to contrast this feature wall. The result…is pure magic ✨

The powder room of the kitchen is clean and modern with a window to the rear yard.
Powder room - mid-sized contemporary medium tone wood floor and brown floor powder room idea in San Francisco with flat-panel cabinets, white cabinets, a one-piece toilet, white walls, an integrated sink, solid surface countertops, white countertops and a floating vanity
Powder room - mid-sized contemporary medium tone wood floor and brown floor powder room idea in San Francisco with flat-panel cabinets, white cabinets, a one-piece toilet, white walls, an integrated sink, solid surface countertops, white countertops and a floating vanity
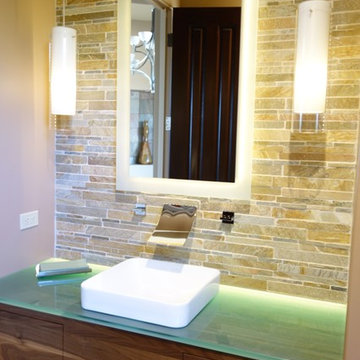
Moss Custom Homes- Scottsdale/Phoenix Remodeling Experts.
Example of a small trendy powder room design in Phoenix with a vessel sink, flat-panel cabinets, medium tone wood cabinets and glass countertops
Example of a small trendy powder room design in Phoenix with a vessel sink, flat-panel cabinets, medium tone wood cabinets and glass countertops
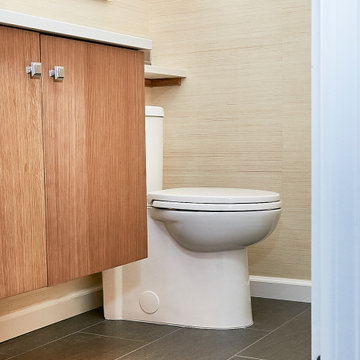
This powder room received a complete remodel which involved a new, white oak vanity and a taupe tile backsplash. Then it was out with the old, black toilet and sink, and in with the new, white set to brighten up the room. Phillip Jefferies wallpaper was installed on all the walls, and new bathroom accessories were strategically added.
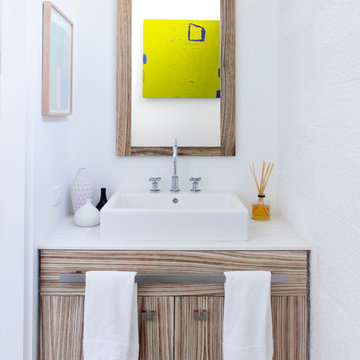
This 7,000 square foot space located is a modern weekend getaway for a modern family of four. The owners were looking for a designer who could fuse their love of art and elegant furnishings with the practicality that would fit their lifestyle. They owned the land and wanted to build their new home from the ground up. Betty Wasserman Art & Interiors, Ltd. was a natural fit to make their vision a reality.
Upon entering the house, you are immediately drawn to the clean, contemporary space that greets your eye. A curtain wall of glass with sliding doors, along the back of the house, allows everyone to enjoy the harbor views and a calming connection to the outdoors from any vantage point, simultaneously allowing watchful parents to keep an eye on the children in the pool while relaxing indoors. Here, as in all her projects, Betty focused on the interaction between pattern and texture, industrial and organic.
Project completed by New York interior design firm Betty Wasserman Art & Interiors, which serves New York City, as well as across the tri-state area and in The Hamptons.
For more about Betty Wasserman, click here: https://www.bettywasserman.com/
To learn more about this project, click here: https://www.bettywasserman.com/spaces/sag-harbor-hideaway/
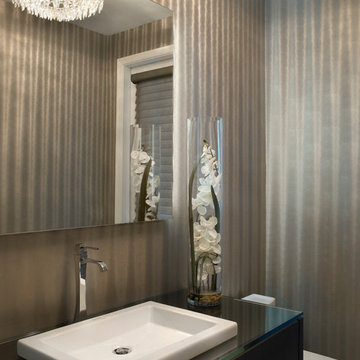
Powder room - small modern powder room idea in Miami with flat-panel cabinets, dark wood cabinets, a two-piece toilet, beige walls, a drop-in sink and glass countertops
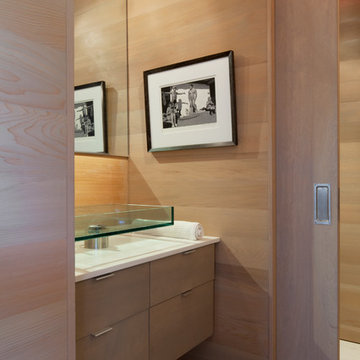
Example of a small trendy light wood floor and beige floor powder room design in New York with a vessel sink, flat-panel cabinets, light wood cabinets, beige walls and quartz countertops
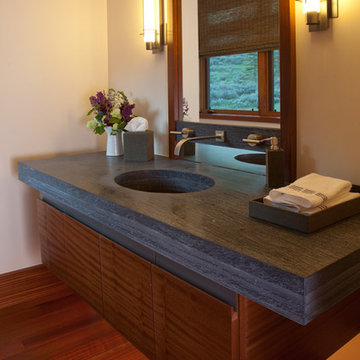
Tim Brown Photography
Example of a small trendy medium tone wood floor powder room design in Other with an undermount sink, flat-panel cabinets, medium tone wood cabinets, a two-piece toilet and white walls
Example of a small trendy medium tone wood floor powder room design in Other with an undermount sink, flat-panel cabinets, medium tone wood cabinets, a two-piece toilet and white walls
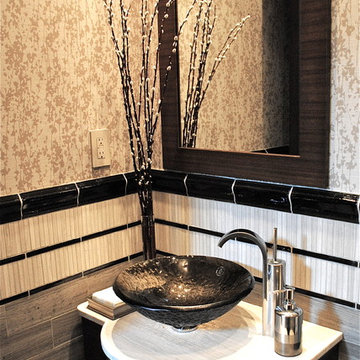
Custom Floating Vanity in a small powder room. Glass Vessel Sink.
Inspiration for a contemporary beige tile and limestone tile powder room remodel in New York with a vessel sink, a one-piece toilet, flat-panel cabinets, dark wood cabinets and limestone countertops
Inspiration for a contemporary beige tile and limestone tile powder room remodel in New York with a vessel sink, a one-piece toilet, flat-panel cabinets, dark wood cabinets and limestone countertops
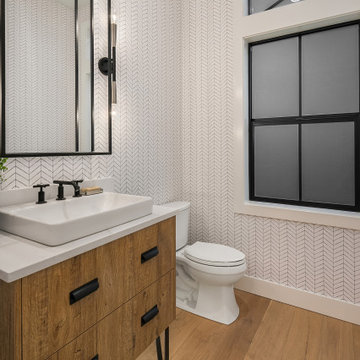
Enfort Homes - 2019
Example of a large country medium tone wood floor powder room design in Seattle with medium tone wood cabinets, white walls, white countertops and flat-panel cabinets
Example of a large country medium tone wood floor powder room design in Seattle with medium tone wood cabinets, white walls, white countertops and flat-panel cabinets
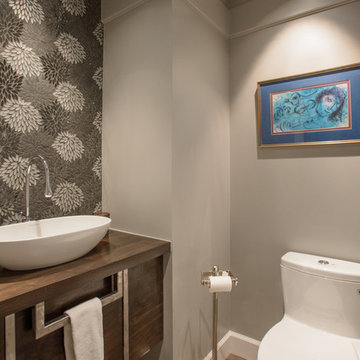
This astonishing living room area reflects my client’s taste for modern living. Based on their personality and desire, I designed the space to combine a mid-century modern feeling with clean lines from Italian furniture pieces.
Project designed by Denver, Colorado interior designer Margarita Bravo. She serves Denver as well as surrounding areas such as Cherry Hills Village, Englewood, Greenwood Village, and Bow Mar.
For more about MARGARITA BRAVO, click here: https://www.margaritabravo.com/
To learn more about this project, click here: https://www.margaritabravo.com/portfolio/girard-place/
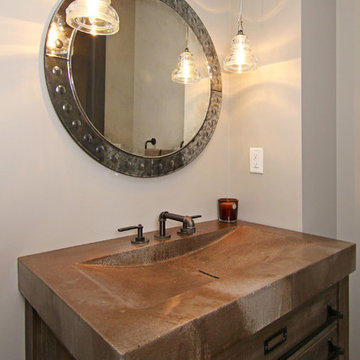
Brandon Rowell Photography
Mid-sized urban powder room photo in Minneapolis with flat-panel cabinets, medium tone wood cabinets, gray walls, an integrated sink and concrete countertops
Mid-sized urban powder room photo in Minneapolis with flat-panel cabinets, medium tone wood cabinets, gray walls, an integrated sink and concrete countertops
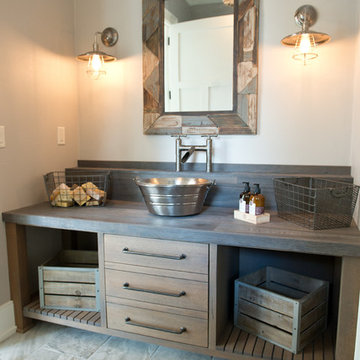
Powder Room
Example of a mid-sized country ceramic tile and gray floor powder room design in Milwaukee with flat-panel cabinets, medium tone wood cabinets, gray walls, a vessel sink and zinc countertops
Example of a mid-sized country ceramic tile and gray floor powder room design in Milwaukee with flat-panel cabinets, medium tone wood cabinets, gray walls, a vessel sink and zinc countertops
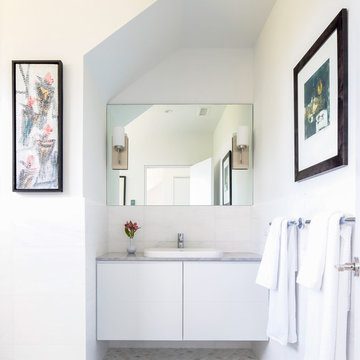
Modern luxury meets warm farmhouse in this Southampton home! Scandinavian inspired furnishings and light fixtures create a clean and tailored look, while the natural materials found in accent walls, casegoods, the staircase, and home decor hone in on a homey feel. An open-concept interior that proves less can be more is how we’d explain this interior. By accentuating the “negative space,” we’ve allowed the carefully chosen furnishings and artwork to steal the show, while the crisp whites and abundance of natural light create a rejuvenated and refreshed interior.
This sprawling 5,000 square foot home includes a salon, ballet room, two media rooms, a conference room, multifunctional study, and, lastly, a guest house (which is a mini version of the main house).
Project Location: Southamptons. Project designed by interior design firm, Betty Wasserman Art & Interiors. From their Chelsea base, they serve clients in Manhattan and throughout New York City, as well as across the tri-state area and in The Hamptons.
For more about Betty Wasserman, click here: https://www.bettywasserman.com/
To learn more about this project, click here: https://www.bettywasserman.com/spaces/southampton-modern-farmhouse/
Powder Room with Flat-Panel Cabinets Ideas
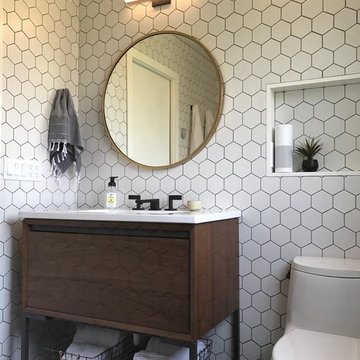
This photo was graciously shared by Urban Shelter Architects. They did a residential project in Walnut Creek and this white hexagon tile creates a very pleasant and modern look and feel.
1





