Powder Room with Glass-Front Cabinets Ideas
Refine by:
Budget
Sort by:Popular Today
1 - 20 of 70 photos
Item 1 of 3
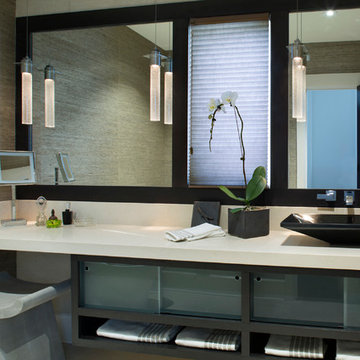
Photography by: David Dietrich
Renovation by: Tom Vorys, Cornerstone Construction
Cabinetry by: Benbow & Associates
Countertops by: Solid Surface Specialties
Appliances & Plumbing: Ferguson
Lighting Design: David Terry
Lighting Fixtures: Lux Lighting

Built in 1925, this 15-story neo-Renaissance cooperative building is located on Fifth Avenue at East 93rd Street in Carnegie Hill. The corner penthouse unit has terraces on four sides, with views directly over Central Park and the city skyline beyond.
The project involved a gut renovation inside and out, down to the building structure, to transform the existing one bedroom/two bathroom layout into a two bedroom/three bathroom configuration which was facilitated by relocating the kitchen into the center of the apartment.
The new floor plan employs layers to organize space from living and lounge areas on the West side, through cooking and dining space in the heart of the layout, to sleeping quarters on the East side. A glazed entry foyer and steel clad “pod”, act as a threshold between the first two layers.
All exterior glazing, windows and doors were replaced with modern units to maximize light and thermal performance. This included erecting three new glass conservatories to create additional conditioned interior space for the Living Room, Dining Room and Master Bedroom respectively.
Materials for the living areas include bronzed steel, dark walnut cabinetry and travertine marble contrasted with whitewashed Oak floor boards, honed concrete tile, white painted walls and floating ceilings. The kitchen and bathrooms are formed from white satin lacquer cabinetry, marble, back-painted glass and Venetian plaster. Exterior terraces are unified with the conservatories by large format concrete paving and a continuous steel handrail at the parapet wall.
Photography by www.petermurdockphoto.com
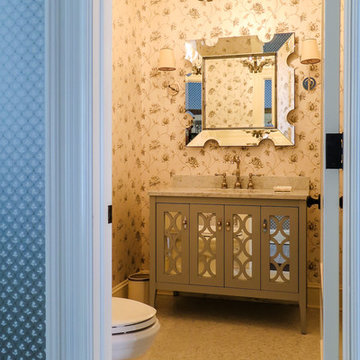
Nelson Wong
writenelson@gmail.com
Example of a mid-sized transitional beige tile porcelain tile powder room design in New York with an undermount sink, glass-front cabinets, gray cabinets, marble countertops, a one-piece toilet and multicolored walls
Example of a mid-sized transitional beige tile porcelain tile powder room design in New York with an undermount sink, glass-front cabinets, gray cabinets, marble countertops, a one-piece toilet and multicolored walls
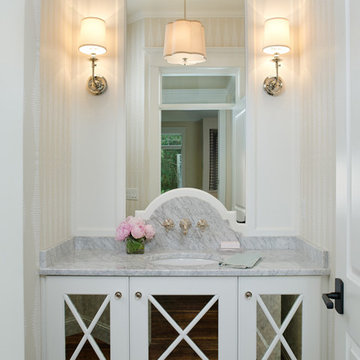
Interior Designer | Bria Hammel Interiors
Architect & Builder | Divine Custom Homes
Photographer | Gridley + Graves
Example of a mid-sized classic dark wood floor powder room design in Minneapolis with an undermount sink, white cabinets, marble countertops, a two-piece toilet and glass-front cabinets
Example of a mid-sized classic dark wood floor powder room design in Minneapolis with an undermount sink, white cabinets, marble countertops, a two-piece toilet and glass-front cabinets
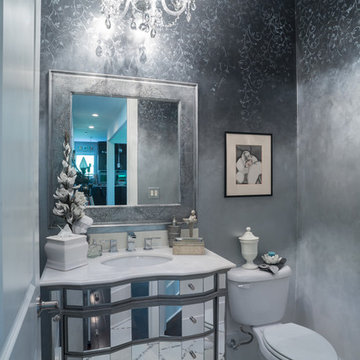
Ombre painted walls Black metallic, silver, pearl white with glitter vine stencil with mirrored vanity and crystal chandelier photo by Tom Meyer
Example of a small transitional marble floor powder room design in Atlanta with an undermount sink, glass-front cabinets, a two-piece toilet, multicolored walls and quartz countertops
Example of a small transitional marble floor powder room design in Atlanta with an undermount sink, glass-front cabinets, a two-piece toilet, multicolored walls and quartz countertops
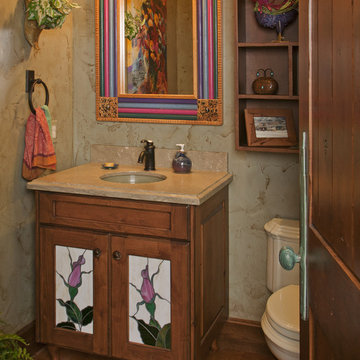
Powder bath with stained glass panels and a funky fun colorful mirror.
Example of a small mountain style dark wood floor and brown floor powder room design in Denver with glass-front cabinets, a two-piece toilet, beige walls, an undermount sink and travertine countertops
Example of a small mountain style dark wood floor and brown floor powder room design in Denver with glass-front cabinets, a two-piece toilet, beige walls, an undermount sink and travertine countertops
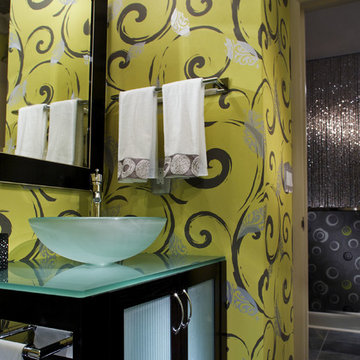
Powder baths can be fun spaces to take big risks and play with scale. This wall covering is vibrant in electric lime with metallic silver accents, it works fabulously with the slate floor and espresso cabinet with frosted doors and sink. Accents here are all chrome to mirror the silver accents in the paper.
Photo Credit: Robert Thien
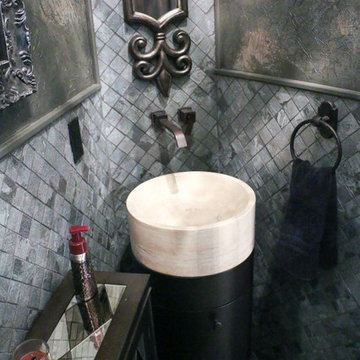
Oklahoma's premier destination for luxury plumbing fixtures, door hardware, cabinet hardware and accessories. Our 4000 square foot showroom in the Charter at May Design Center is a destination for those looking for premier luxury designs not found anywhere else in Oklahoma. We are wholesale to the trade working with trade professionals who desire a distinct look, feel and style not offered by other big box stores and showrooms in the Oklahoma design industry.
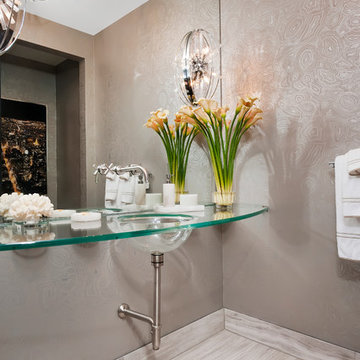
Zachary Cornwell Photography
Mid-sized transitional gray tile and stone tile limestone floor powder room photo in Denver with glass-front cabinets, a two-piece toilet, gray walls, an integrated sink and glass countertops
Mid-sized transitional gray tile and stone tile limestone floor powder room photo in Denver with glass-front cabinets, a two-piece toilet, gray walls, an integrated sink and glass countertops
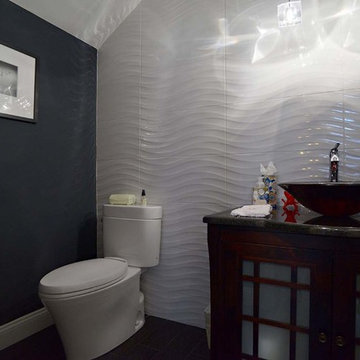
Small transitional white tile and ceramic tile dark wood floor and brown floor powder room photo in Philadelphia with glass-front cabinets, gray cabinets, a two-piece toilet, gray walls, a vessel sink, granite countertops and white countertops
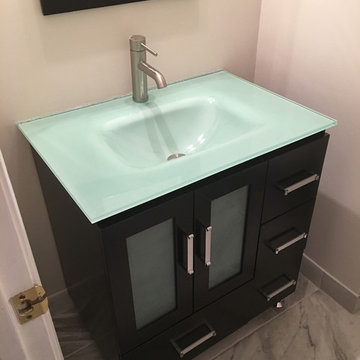
Inspiration for a small contemporary marble floor and gray floor powder room remodel in DC Metro with glass-front cabinets, dark wood cabinets, white walls, an integrated sink and glass countertops
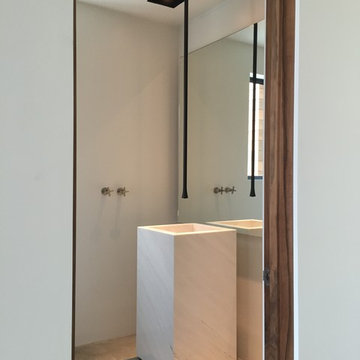
RYAN SINGER
Example of a mid-sized minimalist white tile concrete floor and gray floor powder room design in Orange County with a pedestal sink, white walls, glass-front cabinets, white cabinets and marble countertops
Example of a mid-sized minimalist white tile concrete floor and gray floor powder room design in Orange County with a pedestal sink, white walls, glass-front cabinets, white cabinets and marble countertops
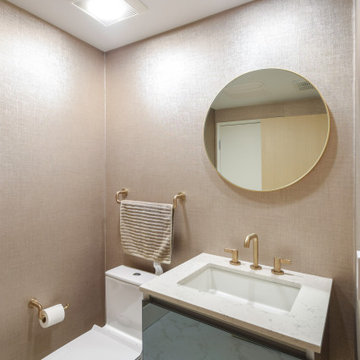
Powder room - small contemporary porcelain tile, white floor and wallpaper powder room idea in Los Angeles with glass-front cabinets, black cabinets, a one-piece toilet, an undermount sink, quartz countertops, white countertops and a floating vanity
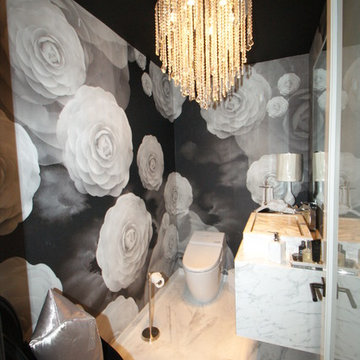
Inspiration for a small contemporary marble floor powder room remodel in Miami with a one-piece toilet, glass-front cabinets, white cabinets, a trough sink and onyx countertops
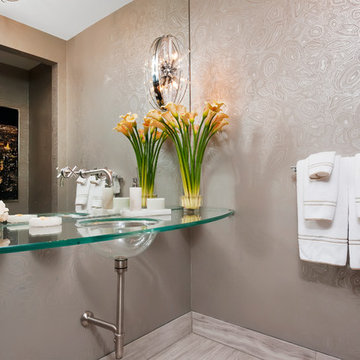
Zachary Cornwell Photography
Mid-sized trendy gray tile limestone floor powder room photo in Denver with glass-front cabinets, a two-piece toilet, gray walls, an integrated sink and glass countertops
Mid-sized trendy gray tile limestone floor powder room photo in Denver with glass-front cabinets, a two-piece toilet, gray walls, an integrated sink and glass countertops
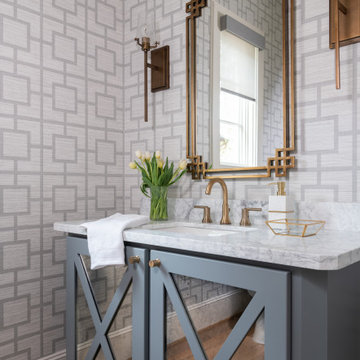
Inspiration for a mid-sized transitional light wood floor and brown floor powder room remodel in Houston with glass-front cabinets, gray cabinets, gray walls, an undermount sink, marble countertops and white countertops

Small powder bath off living room was updated with glamour in mind. Lacquered grasscloth wallpaper has the look and texture of a Chanel suit. The modern cut crystal lighting and the painting-like Tufenkian carpet compliment the modern glass wall-hung sink.
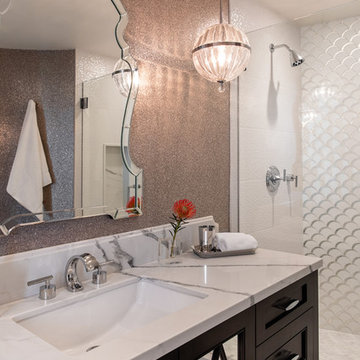
Modern-glam full house design project.
Photography by: Jenny Siegwart
Mid-sized minimalist white tile and ceramic tile marble floor and white floor powder room photo in San Diego with glass-front cabinets, brown cabinets, gray walls, an undermount sink, marble countertops and white countertops
Mid-sized minimalist white tile and ceramic tile marble floor and white floor powder room photo in San Diego with glass-front cabinets, brown cabinets, gray walls, an undermount sink, marble countertops and white countertops
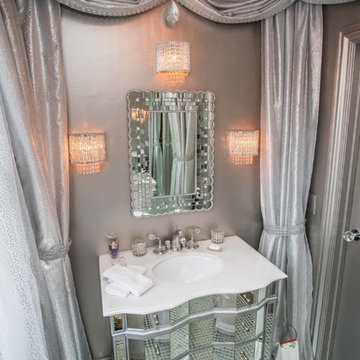
Drew Altizer Photography
Inspiration for a mid-sized timeless multicolored tile and mirror tile mosaic tile floor and multicolored floor powder room remodel in San Francisco with glass-front cabinets, a two-piece toilet, multicolored walls, an undermount sink and solid surface countertops
Inspiration for a mid-sized timeless multicolored tile and mirror tile mosaic tile floor and multicolored floor powder room remodel in San Francisco with glass-front cabinets, a two-piece toilet, multicolored walls, an undermount sink and solid surface countertops
Powder Room with Glass-Front Cabinets Ideas

Scalamandre crystal beaded wallcovering makes this a powder room to stun your guests with the charcoal color walls and metallic silver ceiling. The vanity is mirror that reflects the beaded wallcvoering and the circular metal spiked mirror is the a compliment to the linear lines. I love the clien'ts own sconces for adramatic accent that she didn't know where to put them and I love them there!
1





