Powder Room with Beige Cabinets and Gray Countertops Ideas
Refine by:
Budget
Sort by:Popular Today
1 - 20 of 51 photos
Item 1 of 3
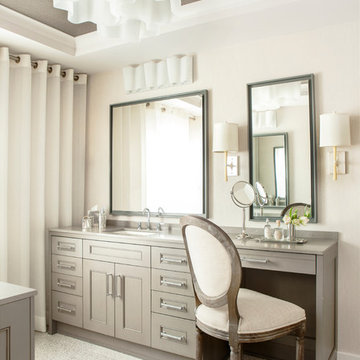
Inspiration for a mid-sized contemporary powder room remodel in Atlanta with beige walls, recessed-panel cabinets, beige cabinets and gray countertops
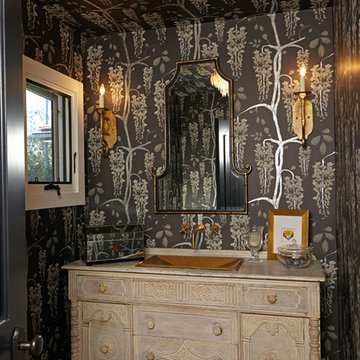
Transitional dark wood floor and brown floor powder room photo in Los Angeles with furniture-like cabinets, beige cabinets, black walls and gray countertops
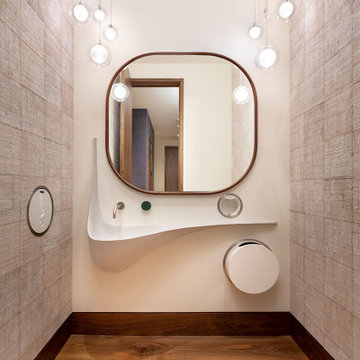
For this ski-in, ski-out mountainside property, the intent was to create an architectural masterpiece that was simple, sophisticated, timeless and unique all at the same time. The clients wanted to express their love for Japanese-American craftsmanship, so we incorporated some hints of that motif into the designs.
In the powder bathroom design we wanted to make a statement, to create something one-of-a-kind within the confines of the restricted space, while still fitting in all of the necessary features. We used a burlap Elitis wallcovering to add texture and depth and Shakuff drizzle pendants with mixed sized glass orbs to create a dramatic effect. We continued the walnut plank flooring used in the home’s main areas and designed a custom curved concrete wall-hung sink and a wood-framed mirror to complete the unique look. Forward looking convenient features include electronic soap and tissue dispensers and built-in trash cans.
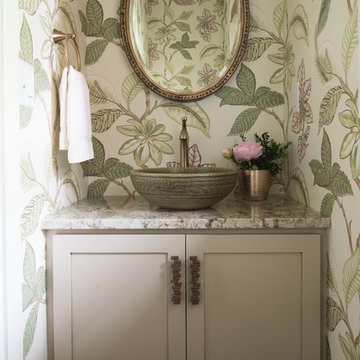
Mid-sized transitional powder room photo in Minneapolis with shaker cabinets, beige cabinets, green walls, a vessel sink, granite countertops and gray countertops
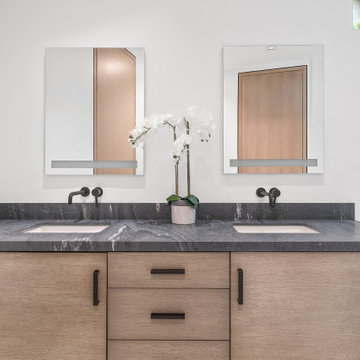
Powder room - mid-sized modern powder room idea in Los Angeles with furniture-like cabinets, beige cabinets, marble countertops, gray countertops and a built-in vanity
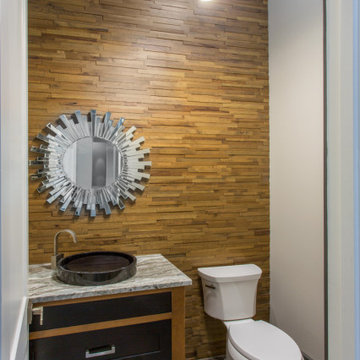
Powder room - large cottage porcelain tile, gray floor and wood wall powder room idea in Dallas with beaded inset cabinets, beige cabinets, a two-piece toilet, brown walls, a trough sink, granite countertops, gray countertops and a built-in vanity

Example of a mid-sized tuscan porcelain tile and beige floor powder room design in Tampa with furniture-like cabinets, beige cabinets, multicolored walls, an undermount sink, gray countertops and a freestanding vanity
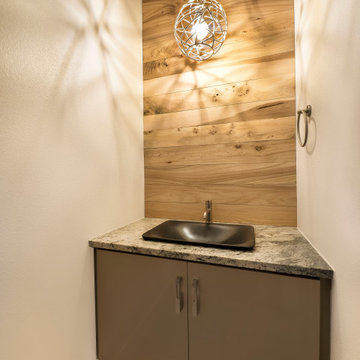
Example of a small trendy brown tile light wood floor and beige floor powder room design in Denver with flat-panel cabinets, beige cabinets, a two-piece toilet, white walls, a vessel sink, granite countertops and gray countertops
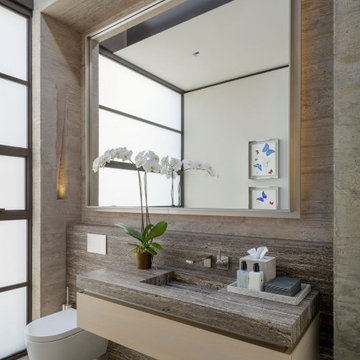
Example of a minimalist gray floor powder room design in San Diego with flat-panel cabinets, beige cabinets, an integrated sink, gray countertops and a floating vanity

Small transitional medium tone wood floor and brown floor powder room photo in Chicago with beige cabinets, a one-piece toilet, beige walls, an undermount sink, quartz countertops, gray countertops and recessed-panel cabinets
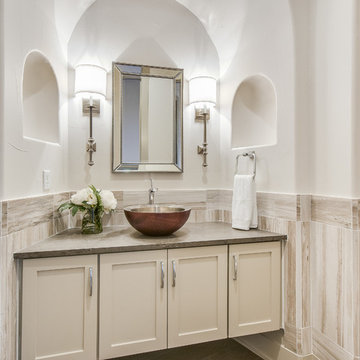
Designer: Interior Selections
Lighting: Cathy Shockey at Legend Lighting
Inspiration for a mediterranean beige tile powder room remodel in Austin with shaker cabinets, a vessel sink, gray countertops, beige cabinets and beige walls
Inspiration for a mediterranean beige tile powder room remodel in Austin with shaker cabinets, a vessel sink, gray countertops, beige cabinets and beige walls
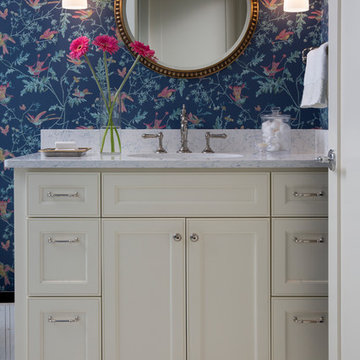
Ryan Hainey
Powder room - traditional mosaic tile floor and multicolored floor powder room idea in Milwaukee with recessed-panel cabinets, beige cabinets, multicolored walls and gray countertops
Powder room - traditional mosaic tile floor and multicolored floor powder room idea in Milwaukee with recessed-panel cabinets, beige cabinets, multicolored walls and gray countertops
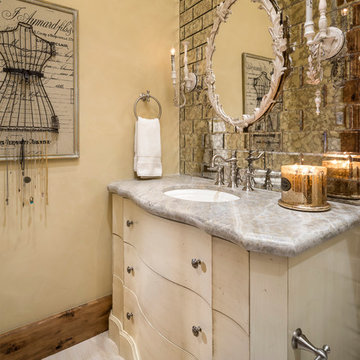
Joshua Caldwell
Powder room - huge shabby-chic style gray tile and mirror tile beige floor powder room idea in Salt Lake City with flat-panel cabinets, beige cabinets, beige walls, an undermount sink and gray countertops
Powder room - huge shabby-chic style gray tile and mirror tile beige floor powder room idea in Salt Lake City with flat-panel cabinets, beige cabinets, beige walls, an undermount sink and gray countertops
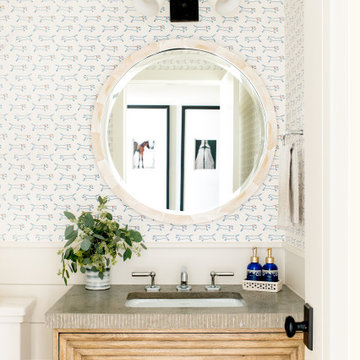
Mid-sized transitional wallpaper powder room photo in Los Angeles with furniture-like cabinets, beige cabinets, a two-piece toilet, beige walls, an undermount sink, gray countertops and a floating vanity

Design, Fabrication, Install & Photography By MacLaren Kitchen and Bath
Designer: Mary Skurecki
Wet Bar: Mouser/Centra Cabinetry with full overlay, Reno door/drawer style with Carbide paint. Caesarstone Pebble Quartz Countertops with eased edge detail (By MacLaren).
TV Area: Mouser/Centra Cabinetry with full overlay, Orleans door style with Carbide paint. Shelving, drawers, and wood top to match the cabinetry with custom crown and base moulding.
Guest Room/Bath: Mouser/Centra Cabinetry with flush inset, Reno Style doors with Maple wood in Bedrock Stain. Custom vanity base in Full Overlay, Reno Style Drawer in Matching Maple with Bedrock Stain. Vanity Countertop is Everest Quartzite.
Bench Area: Mouser/Centra Cabinetry with flush inset, Reno Style doors/drawers with Carbide paint. Custom wood top to match base moulding and benches.
Toy Storage Area: Mouser/Centra Cabinetry with full overlay, Reno door style with Carbide paint. Open drawer storage with roll-out trays and custom floating shelves and base moulding.
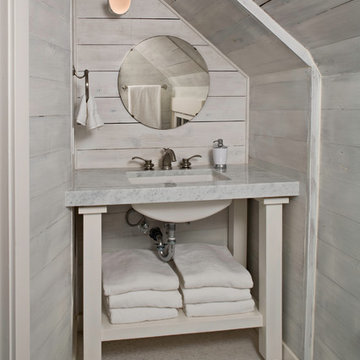
© Sam Van Fleet Photography
Example of a beach style powder room design in Seattle with an undermount sink, open cabinets, beige cabinets and gray countertops
Example of a beach style powder room design in Seattle with an undermount sink, open cabinets, beige cabinets and gray countertops
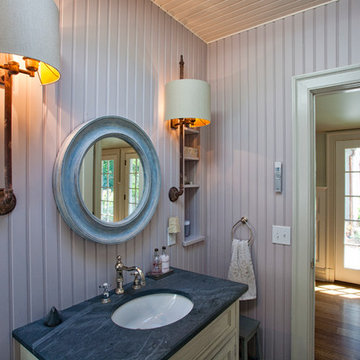
Doyle Coffin Architecture
+ Dan Lenore, Photographer
Inspiration for a mid-sized farmhouse medium tone wood floor powder room remodel in Bridgeport with an undermount sink, furniture-like cabinets, beige cabinets, soapstone countertops, gray walls and gray countertops
Inspiration for a mid-sized farmhouse medium tone wood floor powder room remodel in Bridgeport with an undermount sink, furniture-like cabinets, beige cabinets, soapstone countertops, gray walls and gray countertops
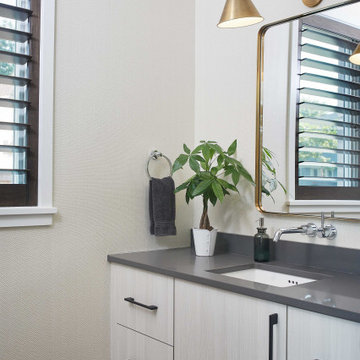
As a conceptual urban infill project, the Wexley is designed for a narrow lot in the center of a city block. The 26’x48’ floor plan is divided into thirds from front to back and from left to right. In plan, the left third is reserved for circulation spaces and is reflected in elevation by a monolithic block wall in three shades of gray. Punching through this block wall, in three distinct parts, are the main levels windows for the stair tower, bathroom, and patio. The right two-thirds of the main level are reserved for the living room, kitchen, and dining room. At 16’ long, front to back, these three rooms align perfectly with the three-part block wall façade. It’s this interplay between plan and elevation that creates cohesion between each façade, no matter where it’s viewed. Given that this project would have neighbors on either side, great care was taken in crafting desirable vistas for the living, dining, and master bedroom. Upstairs, with a view to the street, the master bedroom has a pair of closets and a skillfully planned bathroom complete with soaker tub and separate tiled shower. Main level cabinetry and built-ins serve as dividing elements between rooms and framing elements for views outside.
Architect: Visbeen Architects
Builder: J. Peterson Homes
Photographer: Ashley Avila Photography
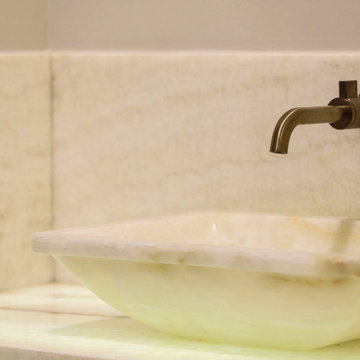
Backlit sink and countertop
Example of a trendy beige tile dark wood floor and beige floor powder room design in Houston with beige cabinets, white walls, an undermount sink, marble countertops and gray countertops
Example of a trendy beige tile dark wood floor and beige floor powder room design in Houston with beige cabinets, white walls, an undermount sink, marble countertops and gray countertops
Powder Room with Beige Cabinets and Gray Countertops Ideas
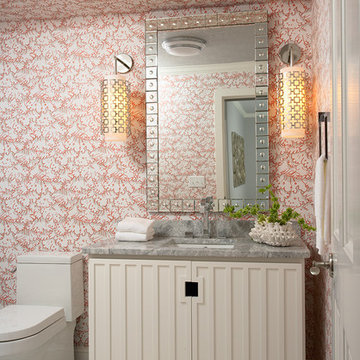
Martha O'Hara Interiors, Interior Design & Photo Styling | Carl M Hansen Companies, Remodel | Susan Gilmore, Photography
Please Note: All “related,” “similar,” and “sponsored” products tagged or listed by Houzz are not actual products pictured. They have not been approved by Martha O’Hara Interiors nor any of the professionals credited. For information about our work, please contact design@oharainteriors.com.
1





