Powder Room with a Wall-Mount Toilet and Gray Walls Ideas
Refine by:
Budget
Sort by:Popular Today
1 - 20 of 955 photos
Item 1 of 3
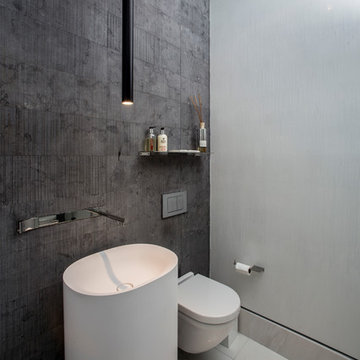
Juan Vasquez Photography
Trendy gray tile powder room photo in Miami with a wall-mount toilet and gray walls
Trendy gray tile powder room photo in Miami with a wall-mount toilet and gray walls
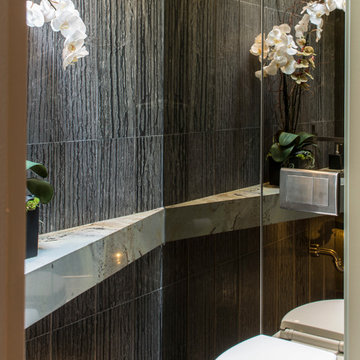
Example of a small asian gray tile and porcelain tile porcelain tile and gray floor powder room design in Los Angeles with a wall-mount toilet and gray walls
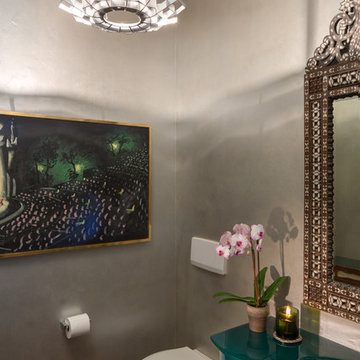
Mike Kelley
Example of a mid-sized trendy concrete floor powder room design in Los Angeles with a wall-mount toilet, gray walls, furniture-like cabinets, green cabinets and an integrated sink
Example of a mid-sized trendy concrete floor powder room design in Los Angeles with a wall-mount toilet, gray walls, furniture-like cabinets, green cabinets and an integrated sink
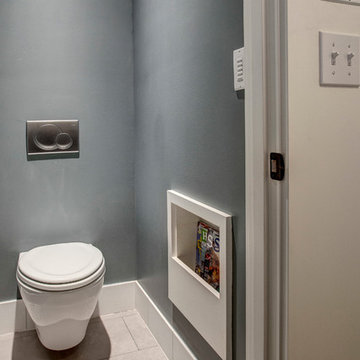
A custom magazine rack allows for storage in the Master's Toilet Room. John Wilbanks Photography
Arts and crafts powder room photo in Seattle with a wall-mount toilet and gray walls
Arts and crafts powder room photo in Seattle with a wall-mount toilet and gray walls
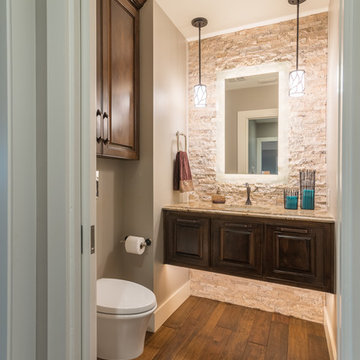
Christopher Davison, AIA
Example of a small transitional beige tile and stone tile medium tone wood floor powder room design in Austin with raised-panel cabinets, dark wood cabinets, a wall-mount toilet, gray walls, an undermount sink and granite countertops
Example of a small transitional beige tile and stone tile medium tone wood floor powder room design in Austin with raised-panel cabinets, dark wood cabinets, a wall-mount toilet, gray walls, an undermount sink and granite countertops
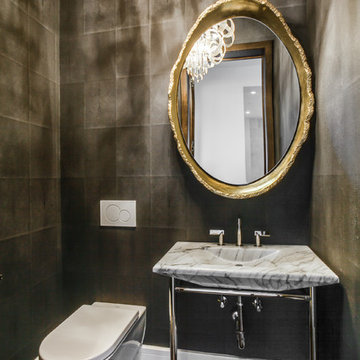
Situated on one of the most prestigious streets in the distinguished neighborhood of Highland Park, 3517 Beverly is a transitional residence built by Robert Elliott Custom Homes. Designed by notable architect David Stocker of Stocker Hoesterey Montenegro, the 3-story, 5-bedroom and 6-bathroom residence is characterized by ample living space and signature high-end finishes. An expansive driveway on the oversized lot leads to an entrance with a courtyard fountain and glass pane front doors. The first floor features two living areas — each with its own fireplace and exposed wood beams — with one adjacent to a bar area. The kitchen is a convenient and elegant entertaining space with large marble countertops, a waterfall island and dual sinks. Beautifully tiled bathrooms are found throughout the home and have soaking tubs and walk-in showers. On the second floor, light filters through oversized windows into the bedrooms and bathrooms, and on the third floor, there is additional space for a sizable game room. There is an extensive outdoor living area, accessed via sliding glass doors from the living room, that opens to a patio with cedar ceilings and a fireplace.
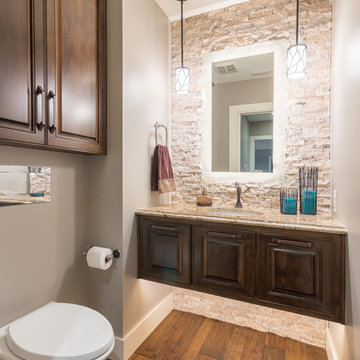
Christopher Davison, AIA
Small transitional beige tile and stone tile medium tone wood floor powder room photo in Austin with raised-panel cabinets, dark wood cabinets, a wall-mount toilet, gray walls, an undermount sink and granite countertops
Small transitional beige tile and stone tile medium tone wood floor powder room photo in Austin with raised-panel cabinets, dark wood cabinets, a wall-mount toilet, gray walls, an undermount sink and granite countertops
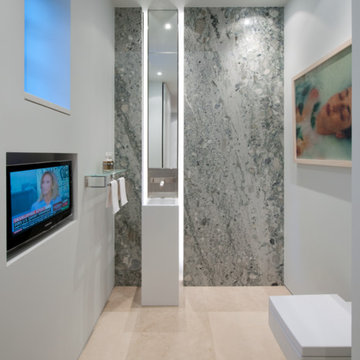
After- Power Room
Powder room - modern gray tile marble floor powder room idea in DC Metro with a wall-mount toilet, gray walls and an integrated sink
Powder room - modern gray tile marble floor powder room idea in DC Metro with a wall-mount toilet, gray walls and an integrated sink

Built in 1925, this 15-story neo-Renaissance cooperative building is located on Fifth Avenue at East 93rd Street in Carnegie Hill. The corner penthouse unit has terraces on four sides, with views directly over Central Park and the city skyline beyond.
The project involved a gut renovation inside and out, down to the building structure, to transform the existing one bedroom/two bathroom layout into a two bedroom/three bathroom configuration which was facilitated by relocating the kitchen into the center of the apartment.
The new floor plan employs layers to organize space from living and lounge areas on the West side, through cooking and dining space in the heart of the layout, to sleeping quarters on the East side. A glazed entry foyer and steel clad “pod”, act as a threshold between the first two layers.
All exterior glazing, windows and doors were replaced with modern units to maximize light and thermal performance. This included erecting three new glass conservatories to create additional conditioned interior space for the Living Room, Dining Room and Master Bedroom respectively.
Materials for the living areas include bronzed steel, dark walnut cabinetry and travertine marble contrasted with whitewashed Oak floor boards, honed concrete tile, white painted walls and floating ceilings. The kitchen and bathrooms are formed from white satin lacquer cabinetry, marble, back-painted glass and Venetian plaster. Exterior terraces are unified with the conservatories by large format concrete paving and a continuous steel handrail at the parapet wall.
Photography by www.petermurdockphoto.com
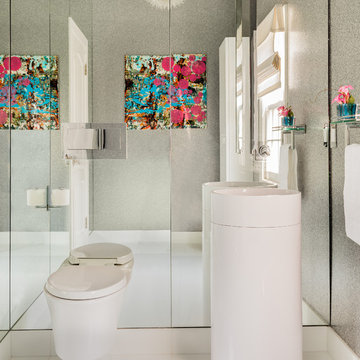
Photography by: Michael J. Lee
Example of a small trendy white tile ceramic tile and white floor powder room design in Boston with a wall-mount toilet and gray walls
Example of a small trendy white tile ceramic tile and white floor powder room design in Boston with a wall-mount toilet and gray walls

Amoura Productions
Small minimalist black and white tile and glass tile porcelain tile powder room photo in Omaha with open cabinets, gray cabinets, a wall-mount toilet, gray walls, a vessel sink and solid surface countertops
Small minimalist black and white tile and glass tile porcelain tile powder room photo in Omaha with open cabinets, gray cabinets, a wall-mount toilet, gray walls, a vessel sink and solid surface countertops
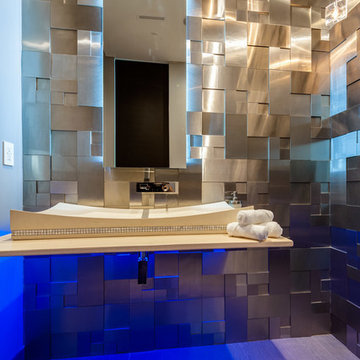
Example of a mid-sized trendy white tile and metal tile white floor powder room design in Los Angeles with a wall-mount toilet, gray walls, solid surface countertops and a vessel sink
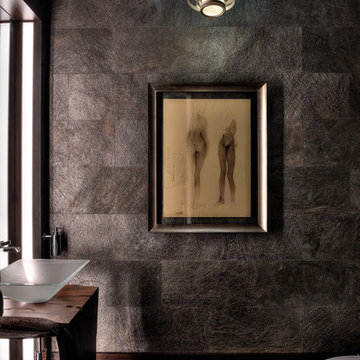
Very eclectic powder room with glass sink, refurbished wood base, elegant wallpaper, and the perfect lighting.
Powder room - mid-sized eclectic medium tone wood floor powder room idea in Other with a wall-mount toilet, gray walls, a vessel sink, wood countertops and brown countertops
Powder room - mid-sized eclectic medium tone wood floor powder room idea in Other with a wall-mount toilet, gray walls, a vessel sink, wood countertops and brown countertops
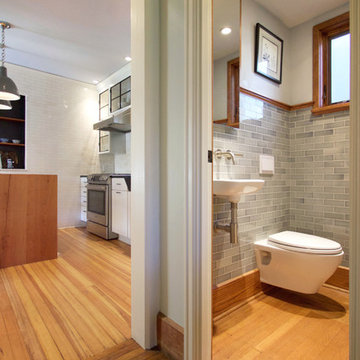
Example of a small arts and crafts gray tile and subway tile medium tone wood floor powder room design in Other with a wall-mount toilet, gray walls and a wall-mount sink
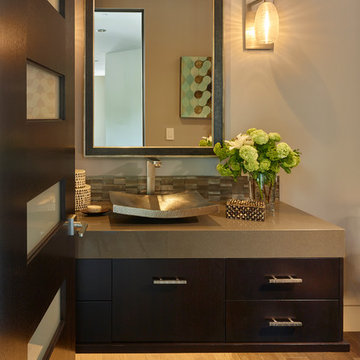
Ken Gutmaker
Inspiration for a mid-sized contemporary gray tile and mosaic tile dark wood floor powder room remodel in San Francisco with flat-panel cabinets, dark wood cabinets, a wall-mount toilet, gray walls, a vessel sink and quartz countertops
Inspiration for a mid-sized contemporary gray tile and mosaic tile dark wood floor powder room remodel in San Francisco with flat-panel cabinets, dark wood cabinets, a wall-mount toilet, gray walls, a vessel sink and quartz countertops
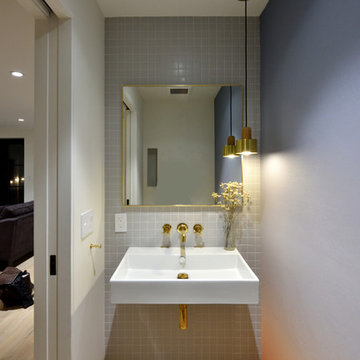
Example of a mid-sized minimalist gray tile and ceramic tile light wood floor and beige floor powder room design in New York with a wall-mount toilet, gray walls, a wall-mount sink and solid surface countertops
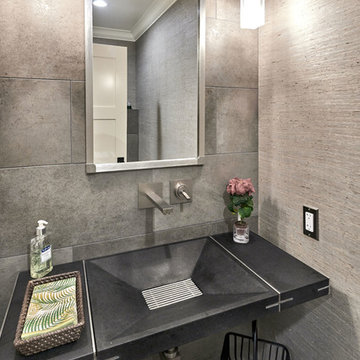
Arch Studio, Inc. Best of Houzz 2016
Inspiration for a small contemporary gray tile and porcelain tile porcelain tile powder room remodel in San Francisco with a wall-mount toilet, gray walls, an integrated sink and concrete countertops
Inspiration for a small contemporary gray tile and porcelain tile porcelain tile powder room remodel in San Francisco with a wall-mount toilet, gray walls, an integrated sink and concrete countertops
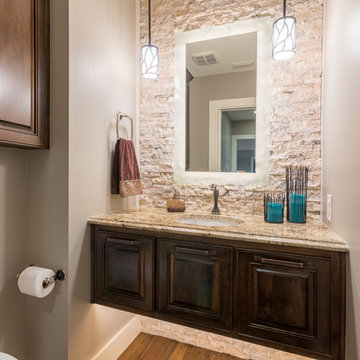
Christopher Davison, AIA
Example of a small transitional beige tile and stone tile medium tone wood floor powder room design in Austin with raised-panel cabinets, dark wood cabinets, a wall-mount toilet, gray walls, an undermount sink and granite countertops
Example of a small transitional beige tile and stone tile medium tone wood floor powder room design in Austin with raised-panel cabinets, dark wood cabinets, a wall-mount toilet, gray walls, an undermount sink and granite countertops
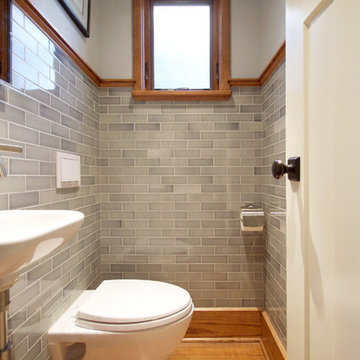
Inspiration for a small craftsman gray tile and subway tile medium tone wood floor powder room remodel in Other with a wall-mount toilet, gray walls and a wall-mount sink
Powder Room with a Wall-Mount Toilet and Gray Walls Ideas
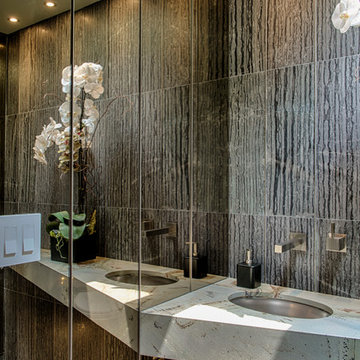
Small trendy gray tile and porcelain tile porcelain tile and gray floor powder room photo in Los Angeles with a wall-mount toilet, gray walls, an undermount sink and marble countertops
1





