Powder Room with Open Cabinets and Gray Walls Ideas
Refine by:
Budget
Sort by:Popular Today
1 - 20 of 447 photos
Item 1 of 3
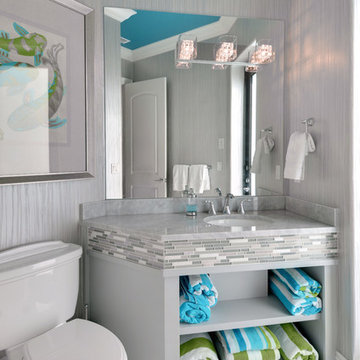
Inspiration for a contemporary gray tile marble floor powder room remodel in Miami with open cabinets, gray cabinets, an undermount sink and gray walls

Photography by Micheal J. Lee
Example of a small transitional mosaic tile floor and gray floor powder room design in Boston with open cabinets, a one-piece toilet, gray walls, a vessel sink and marble countertops
Example of a small transitional mosaic tile floor and gray floor powder room design in Boston with open cabinets, a one-piece toilet, gray walls, a vessel sink and marble countertops

Architect: Becker Henson Niksto
General Contractor: Allen Construction
Photographer: Jim Bartsch Photography
Example of a trendy concrete floor and gray floor powder room design in Santa Barbara with open cabinets, a one-piece toilet, gray walls, a vessel sink, solid surface countertops and gray countertops
Example of a trendy concrete floor and gray floor powder room design in Santa Barbara with open cabinets, a one-piece toilet, gray walls, a vessel sink, solid surface countertops and gray countertops

SDH Studio - Architecture and Design
Location: Golden Beach, Florida, USA
Overlooking the canal in Golden Beach 96 GB was designed around a 27 foot triple height space that would be the heart of this home. With an emphasis on the natural scenery, the interior architecture of the house opens up towards the water and fills the space with natural light and greenery.

Example of a small transitional mirror tile, white tile, beige tile and black tile ceramic tile and white floor powder room design in Minneapolis with gray walls, marble countertops, dark wood cabinets, a two-piece toilet, a vessel sink and open cabinets

Inspiration for a mid-sized rustic medium tone wood floor and brown floor powder room remodel in Denver with open cabinets, medium tone wood cabinets, gray walls, a drop-in sink, wood countertops and brown countertops
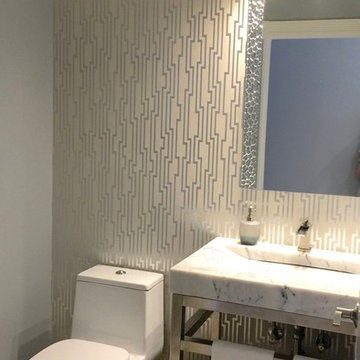
What a wonderful little water closet, in keeping with the house this too is Modern but with a 1930 style with the wallpaper. The sink is the focal point with a sliver drain and a waterfall faucet, almost looks like its wall mounted but it is a stand alone. Brushed stainless open concept frame allows for towel and accessories to tuck underneath while not look cluttered or messy. Very modern chic.

Example of a small trendy gray tile and ceramic tile dark wood floor and brown floor powder room design in Orange County with open cabinets, medium tone wood cabinets, gray walls, a vessel sink, wood countertops and brown countertops
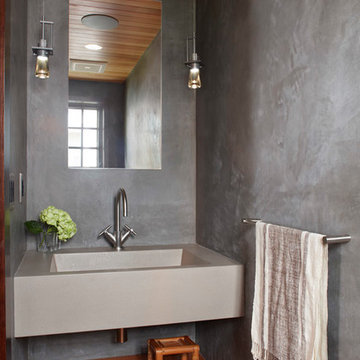
Photo credit: Muffy Kibbey
Inspiration for a transitional powder room remodel in San Francisco with open cabinets, medium tone wood cabinets, gray walls and an integrated sink
Inspiration for a transitional powder room remodel in San Francisco with open cabinets, medium tone wood cabinets, gray walls and an integrated sink
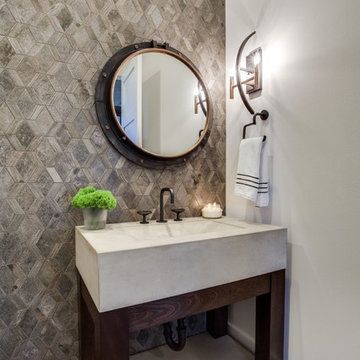
Mid-sized transitional brown tile and porcelain tile medium tone wood floor and brown floor powder room photo in Dallas with open cabinets, dark wood cabinets, gray walls and an integrated sink
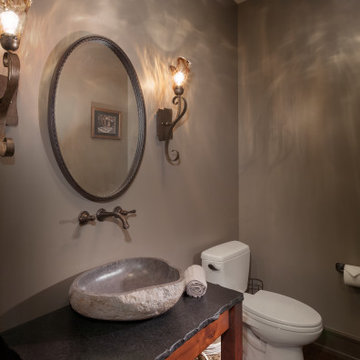
Inspiration for a mid-sized rustic brown floor powder room remodel in Detroit with open cabinets, medium tone wood cabinets, a two-piece toilet, gray walls, a vessel sink and gray countertops
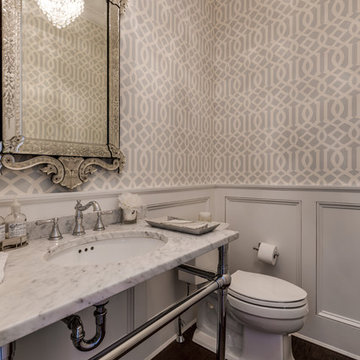
Mid-sized transitional dark wood floor and brown floor powder room photo in New York with open cabinets, a two-piece toilet, gray walls, an undermount sink, marble countertops and white countertops
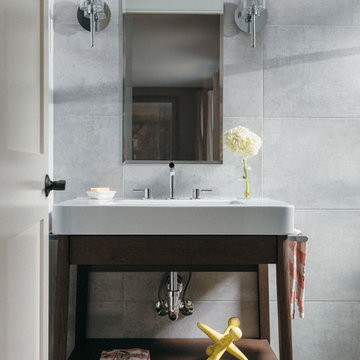
Brett Mountain Photography
Small minimalist powder room photo in Detroit with a vessel sink, open cabinets, dark wood cabinets and gray walls
Small minimalist powder room photo in Detroit with a vessel sink, open cabinets, dark wood cabinets and gray walls
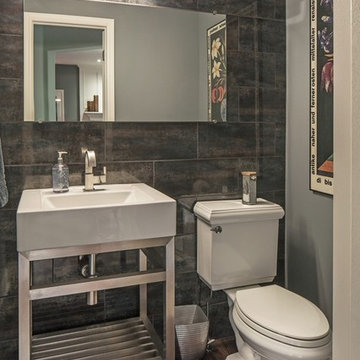
Tom Kessler Photography
Example of a mid-sized transitional brown tile, gray tile and porcelain tile dark wood floor and brown floor powder room design in Omaha with a pedestal sink, gray walls, open cabinets, a two-piece toilet and solid surface countertops
Example of a mid-sized transitional brown tile, gray tile and porcelain tile dark wood floor and brown floor powder room design in Omaha with a pedestal sink, gray walls, open cabinets, a two-piece toilet and solid surface countertops

Amoura Productions
Small minimalist black and white tile and glass tile porcelain tile powder room photo in Omaha with open cabinets, gray cabinets, a wall-mount toilet, gray walls, a vessel sink and solid surface countertops
Small minimalist black and white tile and glass tile porcelain tile powder room photo in Omaha with open cabinets, gray cabinets, a wall-mount toilet, gray walls, a vessel sink and solid surface countertops
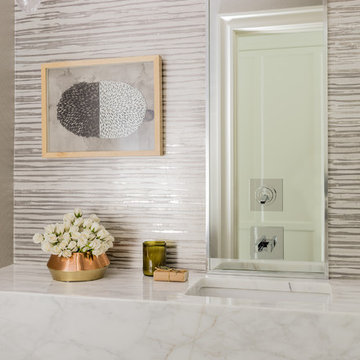
Photography by Michael J. Lee
Example of a small transitional white tile medium tone wood floor powder room design in Boston with open cabinets, medium tone wood cabinets, a one-piece toilet, gray walls, an undermount sink and marble countertops
Example of a small transitional white tile medium tone wood floor powder room design in Boston with open cabinets, medium tone wood cabinets, a one-piece toilet, gray walls, an undermount sink and marble countertops
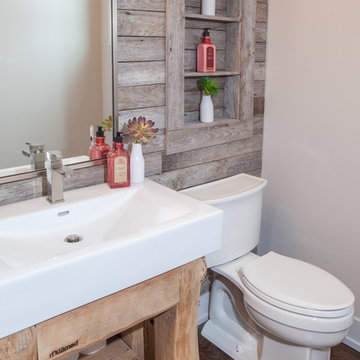
Rustic Contemporary Powder Bathroom
Example of a trendy medium tone wood floor powder room design in Grand Rapids with distressed cabinets, a two-piece toilet, gray walls, a vessel sink and open cabinets
Example of a trendy medium tone wood floor powder room design in Grand Rapids with distressed cabinets, a two-piece toilet, gray walls, a vessel sink and open cabinets
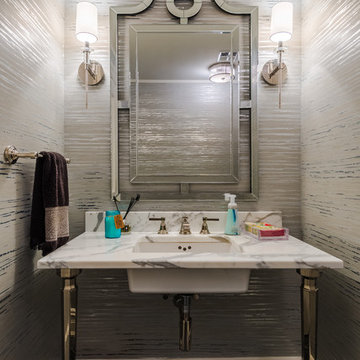
Mid-sized transitional porcelain tile and black floor powder room photo in Chicago with open cabinets, gray walls, an undermount sink, marble countertops and white countertops
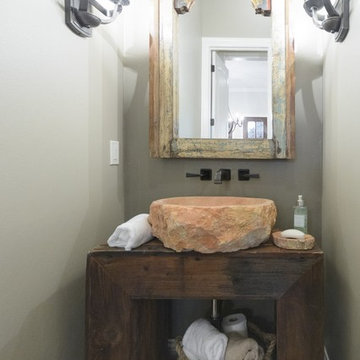
Example of a mid-sized mountain style powder room design in New Orleans with open cabinets, dark wood cabinets, gray walls, a vessel sink and wood countertops
Powder Room with Open Cabinets and Gray Walls Ideas

The home's powder room with vessle sink with highlights of wall paper and ceramic tile on the walls.
Powder room - mid-sized contemporary white tile and ceramic tile medium tone wood floor and brown floor powder room idea in Other with open cabinets, white cabinets, a two-piece toilet, gray walls, a vessel sink, quartz countertops and white countertops
Powder room - mid-sized contemporary white tile and ceramic tile medium tone wood floor and brown floor powder room idea in Other with open cabinets, white cabinets, a two-piece toilet, gray walls, a vessel sink, quartz countertops and white countertops
1





