Powder Room with Gray Walls and Purple Walls Ideas
Refine by:
Budget
Sort by:Popular Today
41 - 60 of 8,243 photos
Item 1 of 3

Design by Carol Luke.
Breakdown of the room:
Benjamin Moore HC 105 is on both the ceiling & walls. The darker color on the ceiling works b/c of the 10 ft height coupled w/the west facing window, lighting & white trim.
Trim Color: Benj Moore Decorator White.
Vanity is Wood-Mode Fine Custom Cabinetry: Wood-Mode Essex Recessed Door Style, Black Forest finish on cherry
Countertop/Backsplash - Franco’s Marble Shop: Calacutta Gold marble
Undermount Sink - Kohler “Devonshire”
Tile- Mosaic Tile: baseboards - polished Arabescato base moulding, Arabescato Black Dot basketweave
Crystal Ceiling light- Elk Lighting “Renaissance’
Sconces - Bellacor: “Normandie”, polished Nickel
Faucet - Kallista: “Tuxedo”, polished nickel
Mirror - Afina: “Radiance Venetian”
Toilet - Barclay: “Victoria High Tank”, white w/satin nickel trim & pull chain
Photo by Morgan Howarth.

Morgan Howarth Photograhy
Powder room - small traditional medium tone wood floor powder room idea in DC Metro with a two-piece toilet, gray walls and a wall-mount sink
Powder room - small traditional medium tone wood floor powder room idea in DC Metro with a two-piece toilet, gray walls and a wall-mount sink

Modern farmhouse powder room boasts shiplap accent wall, painted grey cabinet and rustic wood floors.
Inspiration for a mid-sized transitional medium tone wood floor, brown floor and shiplap wall powder room remodel in DC Metro with shaker cabinets, gray cabinets, a two-piece toilet, gray walls, an undermount sink, granite countertops, brown countertops and a freestanding vanity
Inspiration for a mid-sized transitional medium tone wood floor, brown floor and shiplap wall powder room remodel in DC Metro with shaker cabinets, gray cabinets, a two-piece toilet, gray walls, an undermount sink, granite countertops, brown countertops and a freestanding vanity

Example of a small transitional medium tone wood floor powder room design in Minneapolis with a wall-mount sink, gray walls and a two-piece toilet
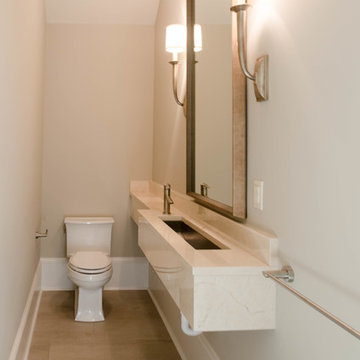
Jefferson Door supplied:
Windows: Integrity from Marvin Windows and Doors Ultrex (fiberglass) windows with wood primed interiors.
Exterior Doors: Buffelen wood doors.
Interior Doors: Masonite with plantation casing
Crown Moulding: 7" cove
Door Hardware: EMTEK

Example of a small transitional mirror tile, white tile, beige tile and black tile ceramic tile and white floor powder room design in Minneapolis with gray walls, marble countertops, dark wood cabinets, a two-piece toilet, a vessel sink and open cabinets
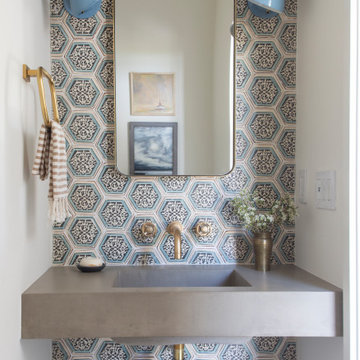
Powder room - coastal multicolored tile powder room idea in DC Metro with gray walls, an integrated sink and gray countertops
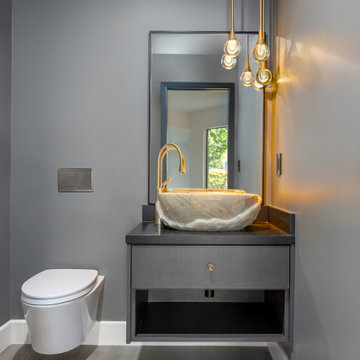
Inspiration for a contemporary medium tone wood floor and brown floor powder room remodel in San Francisco with flat-panel cabinets, gray cabinets, a one-piece toilet, gray walls, a vessel sink, quartz countertops, black countertops and a floating vanity
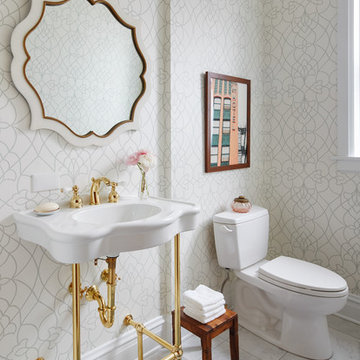
Dustin Halleck
Powder room - small transitional ceramic tile and white floor powder room idea in Chicago with a two-piece toilet, gray walls, a console sink and white countertops
Powder room - small transitional ceramic tile and white floor powder room idea in Chicago with a two-piece toilet, gray walls, a console sink and white countertops

Powder room - mid-sized traditional powder room idea in New York with granite countertops, furniture-like cabinets, gray cabinets, a one-piece toilet, gray walls, an undermount sink and white countertops
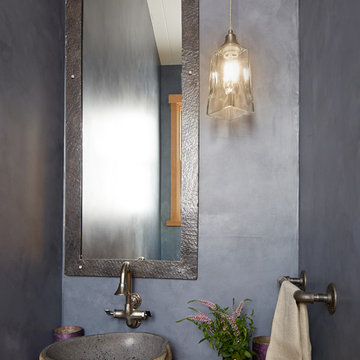
Example of a mountain style powder room design in San Francisco with a vessel sink, wood countertops, gray walls and brown countertops
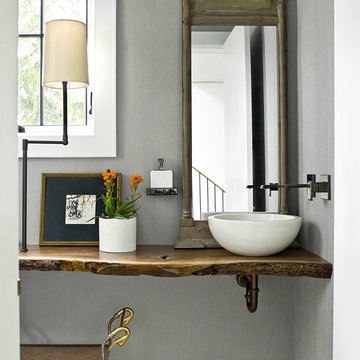
Inspiration for a cottage brown floor powder room remodel in Chicago with gray walls, a vessel sink, wood countertops and brown countertops
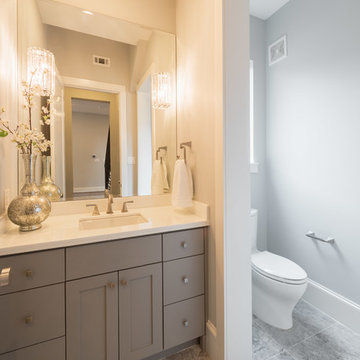
Vladimir Ambia Photography
Mid-sized transitional gray tile porcelain tile powder room photo in Houston with an undermount sink, shaker cabinets, gray cabinets, gray walls and a two-piece toilet
Mid-sized transitional gray tile porcelain tile powder room photo in Houston with an undermount sink, shaker cabinets, gray cabinets, gray walls and a two-piece toilet
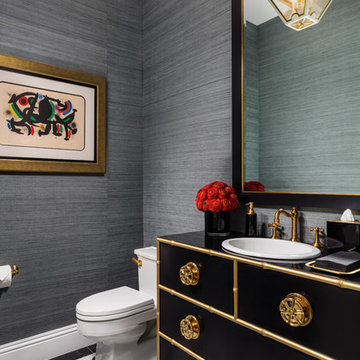
Example of a transitional multicolored floor powder room design in Other with furniture-like cabinets, black cabinets, gray walls, a drop-in sink and black countertops
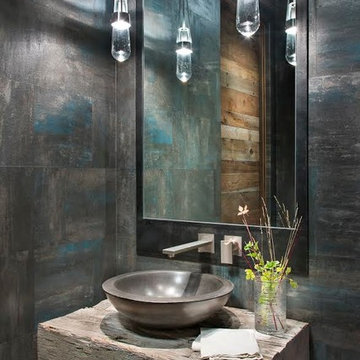
Longviews Studios
Inspiration for a mid-sized rustic powder room remodel in Orange County with gray walls, a vessel sink and wood countertops
Inspiration for a mid-sized rustic powder room remodel in Orange County with gray walls, a vessel sink and wood countertops

Inspiration for a mid-sized rustic medium tone wood floor and brown floor powder room remodel in Denver with open cabinets, medium tone wood cabinets, gray walls, a drop-in sink, wood countertops and brown countertops
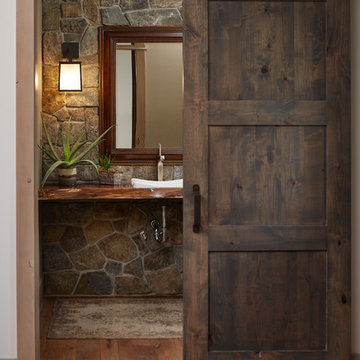
Ashley Avila
Powder room - rustic medium tone wood floor powder room idea in Grand Rapids with a vessel sink, wood countertops, gray walls and brown countertops
Powder room - rustic medium tone wood floor powder room idea in Grand Rapids with a vessel sink, wood countertops, gray walls and brown countertops
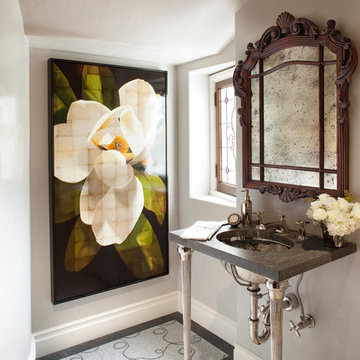
Inspiration for a transitional powder room remodel in San Francisco with an undermount sink and gray walls
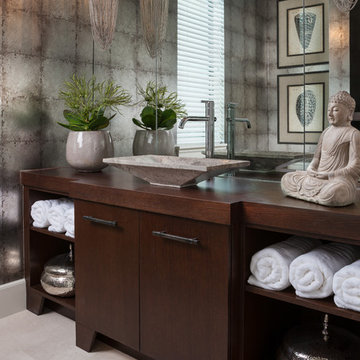
Sargent Photography
Inspiration for a zen beige floor powder room remodel in Miami with flat-panel cabinets, dark wood cabinets, gray walls, a vessel sink, wood countertops and brown countertops
Inspiration for a zen beige floor powder room remodel in Miami with flat-panel cabinets, dark wood cabinets, gray walls, a vessel sink, wood countertops and brown countertops
Powder Room with Gray Walls and Purple Walls Ideas
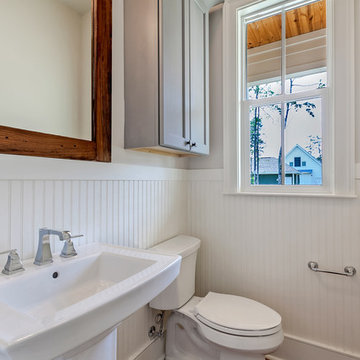
Inspiration for a mid-sized craftsman powder room remodel in New Orleans with gray walls, a pedestal sink and solid surface countertops
3





