Powder Room with Gray Walls and Soapstone Countertops Ideas
Refine by:
Budget
Sort by:Popular Today
1 - 19 of 19 photos
Item 1 of 3
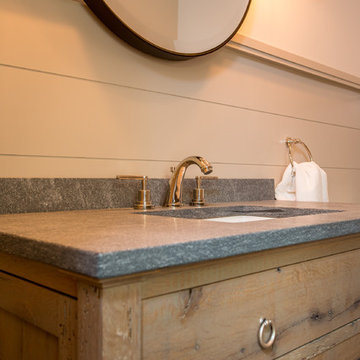
Dan Murdoch Photography
Elegant porcelain tile powder room photo in New York with distressed cabinets, soapstone countertops and gray walls
Elegant porcelain tile powder room photo in New York with distressed cabinets, soapstone countertops and gray walls
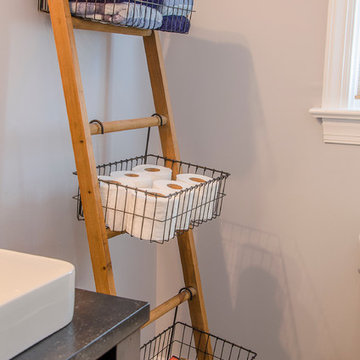
Ladder organization in the powder room/half bath remodel
Powder room - farmhouse gray tile ceramic tile powder room idea in Richmond with shaker cabinets, dark wood cabinets, a two-piece toilet, gray walls, a vessel sink and soapstone countertops
Powder room - farmhouse gray tile ceramic tile powder room idea in Richmond with shaker cabinets, dark wood cabinets, a two-piece toilet, gray walls, a vessel sink and soapstone countertops
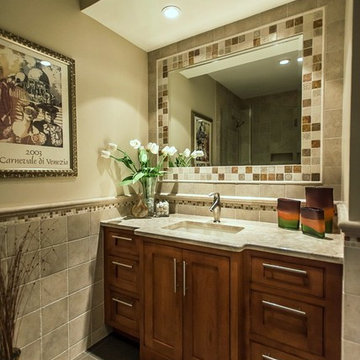
Contemporary Bathroom
Powder room - mid-sized transitional ceramic tile slate floor and gray floor powder room idea in New York with shaker cabinets, medium tone wood cabinets, gray walls, an undermount sink, soapstone countertops and beige countertops
Powder room - mid-sized transitional ceramic tile slate floor and gray floor powder room idea in New York with shaker cabinets, medium tone wood cabinets, gray walls, an undermount sink, soapstone countertops and beige countertops
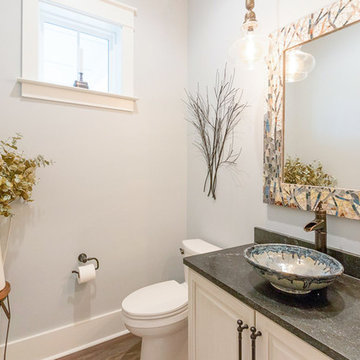
Example of a mid-sized farmhouse dark wood floor and brown floor powder room design in Atlanta with raised-panel cabinets, white cabinets, a two-piece toilet, gray walls, a vessel sink, soapstone countertops and black countertops
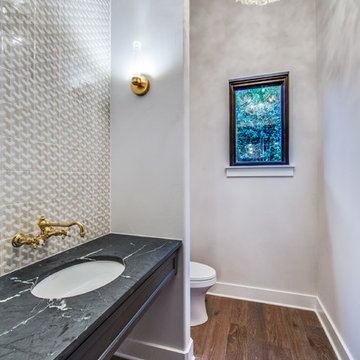
Shoot2Sell
Inspiration for a mid-sized transitional multicolored tile and ceramic tile light wood floor and brown floor powder room remodel in Dallas with furniture-like cabinets, gray cabinets, gray walls, an undermount sink, soapstone countertops and a one-piece toilet
Inspiration for a mid-sized transitional multicolored tile and ceramic tile light wood floor and brown floor powder room remodel in Dallas with furniture-like cabinets, gray cabinets, gray walls, an undermount sink, soapstone countertops and a one-piece toilet
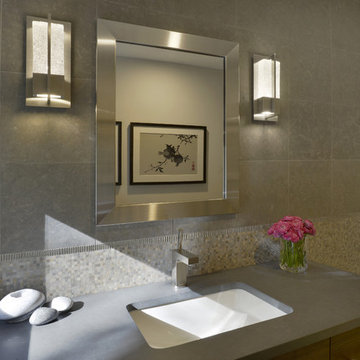
This new powder room was carved from existing space within the home and part of a larger renovation. Near its location in the existing space was an ensuite bedroom that was relocated above the garage. The clients have a love of natural elements and wanted the powder room to be generous with a modern and organic feel. This aesthetic direction led us to choosing a soothing paint color and tile with earth tones and texture, both in mosaic and large format. A custom stained floating vanity offers roomy storage and helps to expand the space by allowing the entire floor to be visible upon entering. A stripe of the mosaic wall tile on the floor draws the eye straight to the window wall across the room. A unique metal tile border is used to separate wall materials while complimenting the pattern and texture of the vanity hardware. Modern wall sconces and framed mirror add pizazz without taking away from the whole.
Photo: Peter Krupenye
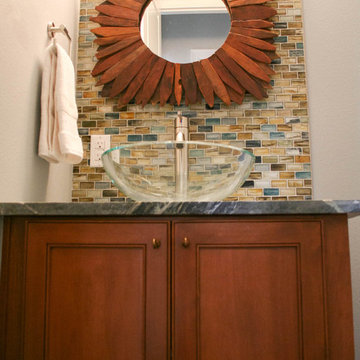
Claire Barrett Patrick
Inspiration for a modern multicolored tile and glass tile powder room remodel in Austin with recessed-panel cabinets, medium tone wood cabinets, gray walls, a vessel sink and soapstone countertops
Inspiration for a modern multicolored tile and glass tile powder room remodel in Austin with recessed-panel cabinets, medium tone wood cabinets, gray walls, a vessel sink and soapstone countertops
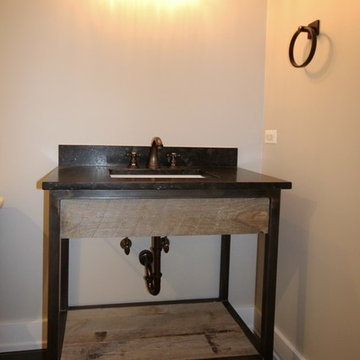
Powder room - mid-sized industrial porcelain tile and black floor powder room idea in Chicago with open cabinets, gray walls, an undermount sink, soapstone countertops and black countertops
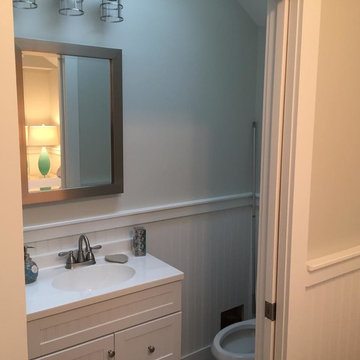
Powder room - small traditional powder room idea in Bridgeport with louvered cabinets, white cabinets, a two-piece toilet, gray walls and soapstone countertops
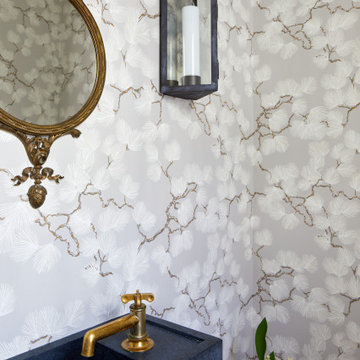
The first floor powder room is rather tight and necessitated a small but beautiful sink.
Inspiration for a small transitional wallpaper powder room remodel in Chicago with gray cabinets, gray walls, an integrated sink, soapstone countertops and blue countertops
Inspiration for a small transitional wallpaper powder room remodel in Chicago with gray cabinets, gray walls, an integrated sink, soapstone countertops and blue countertops

A beach house inspired by its surroundings and elements. Doug fir accents salvaged from the original structure and a fireplace created from stones pulled from the beach. Laid-back living in vibrant surroundings. A collaboration with Kevin Browne Architecture and Sylvain and Sevigny. Photos by Erin Little.

Powder room - small 1960s gray tile and stone tile powder room idea in Austin with gray cabinets, gray walls, a wall-mount sink, gray countertops, a floating vanity and soapstone countertops

Solid rustic hickory doors with horizontal grain on floating vanity with stone vessel sink.
Photographer - Luke Cebulak
Example of a danish gray tile and ceramic tile porcelain tile and gray floor powder room design in Chicago with flat-panel cabinets, medium tone wood cabinets, gray walls, a vessel sink, soapstone countertops and gray countertops
Example of a danish gray tile and ceramic tile porcelain tile and gray floor powder room design in Chicago with flat-panel cabinets, medium tone wood cabinets, gray walls, a vessel sink, soapstone countertops and gray countertops

Kasia Karska Design is a design-build firm located in the heart of the Vail Valley and Colorado Rocky Mountains. The design and build process should feel effortless and enjoyable. Our strengths at KKD lie in our comprehensive approach. We understand that when our clients look for someone to design and build their dream home, there are many options for them to choose from.
With nearly 25 years of experience, we understand the key factors that create a successful building project.
-Seamless Service – we handle both the design and construction in-house
-Constant Communication in all phases of the design and build
-A unique home that is a perfect reflection of you
-In-depth understanding of your requirements
-Multi-faceted approach with additional studies in the traditions of Vaastu Shastra and Feng Shui Eastern design principles
Because each home is entirely tailored to the individual client, they are all one-of-a-kind and entirely unique. We get to know our clients well and encourage them to be an active part of the design process in order to build their custom home. One driving factor as to why our clients seek us out is the fact that we handle all phases of the home design and build. There is no challenge too big because we have the tools and the motivation to build your custom home. At Kasia Karska Design, we focus on the details; and, being a women-run business gives us the advantage of being empathetic throughout the entire process. Thanks to our approach, many clients have trusted us with the design and build of their homes.
If you’re ready to build a home that’s unique to your lifestyle, goals, and vision, Kasia Karska Design’s doors are always open. We look forward to helping you design and build the home of your dreams, your own personal sanctuary.
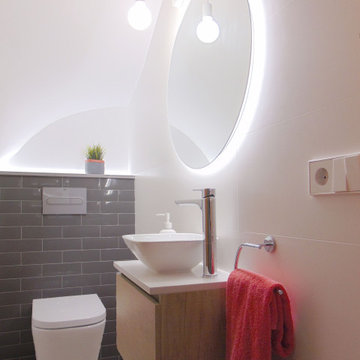
Reforma de mini aseo bajo escalera. El objetivo era ganar luz, y para ello hemos jugado con materiales claros y texturas que potencian la iluminación.
Una estética simple y elegante. Un aseo atemporal para el que no pasen los años. Fondos neutros, el color lo aportaremos mediante complementos y textiles
Powder Room with Gray Walls and Soapstone Countertops Ideas
1





