Powder Room with Gray Walls and Solid Surface Countertops Ideas
Refine by:
Budget
Sort by:Popular Today
1 - 20 of 531 photos
Item 1 of 3
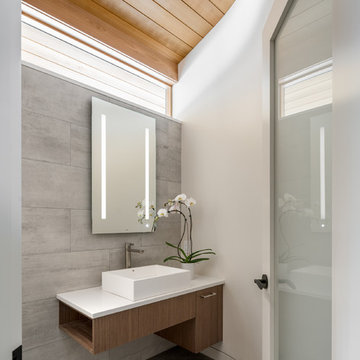
David Lauer Photography
Inspiration for a contemporary gray tile and porcelain tile porcelain tile and gray floor powder room remodel in Denver with flat-panel cabinets, dark wood cabinets, gray walls, solid surface countertops and white countertops
Inspiration for a contemporary gray tile and porcelain tile porcelain tile and gray floor powder room remodel in Denver with flat-panel cabinets, dark wood cabinets, gray walls, solid surface countertops and white countertops
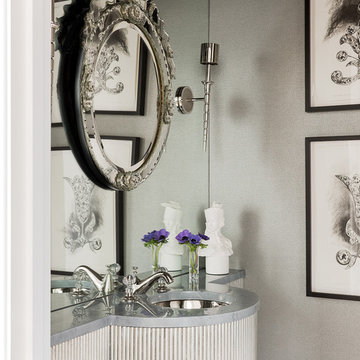
Photographer: Michael Lee
Example of a small classic powder room design in Boston with gray walls, an undermount sink, solid surface countertops and gray countertops
Example of a small classic powder room design in Boston with gray walls, an undermount sink, solid surface countertops and gray countertops

Architect: Becker Henson Niksto
General Contractor: Allen Construction
Photographer: Jim Bartsch Photography
Example of a trendy concrete floor and gray floor powder room design in Santa Barbara with open cabinets, a one-piece toilet, gray walls, a vessel sink, solid surface countertops and gray countertops
Example of a trendy concrete floor and gray floor powder room design in Santa Barbara with open cabinets, a one-piece toilet, gray walls, a vessel sink, solid surface countertops and gray countertops

MBW Designs Contemporary Powder Room
Photo by Simply Arlie
Example of a small trendy gray tile and porcelain tile porcelain tile and multicolored floor powder room design in DC Metro with an undermount sink, flat-panel cabinets, light wood cabinets, solid surface countertops, a one-piece toilet and gray walls
Example of a small trendy gray tile and porcelain tile porcelain tile and multicolored floor powder room design in DC Metro with an undermount sink, flat-panel cabinets, light wood cabinets, solid surface countertops, a one-piece toilet and gray walls
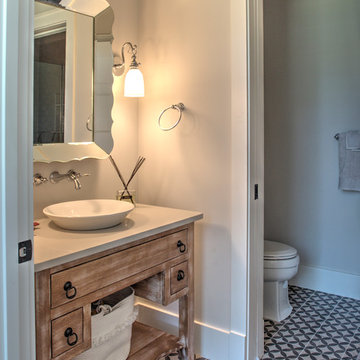
Rift White Oak with White Paint and Windswept Glaze
Powder room - mid-sized transitional cement tile floor and multicolored floor powder room idea in Philadelphia with beaded inset cabinets, distressed cabinets, a two-piece toilet, gray walls, a vessel sink, solid surface countertops and white countertops
Powder room - mid-sized transitional cement tile floor and multicolored floor powder room idea in Philadelphia with beaded inset cabinets, distressed cabinets, a two-piece toilet, gray walls, a vessel sink, solid surface countertops and white countertops
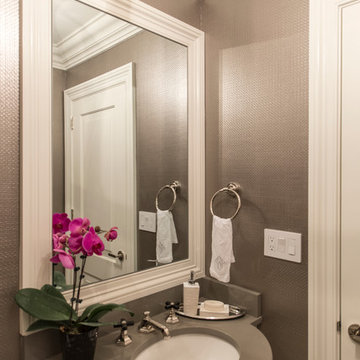
Michael Wilkinson
Example of a small classic powder room design in DC Metro with an undermount sink, recessed-panel cabinets, white cabinets, solid surface countertops and gray walls
Example of a small classic powder room design in DC Metro with an undermount sink, recessed-panel cabinets, white cabinets, solid surface countertops and gray walls
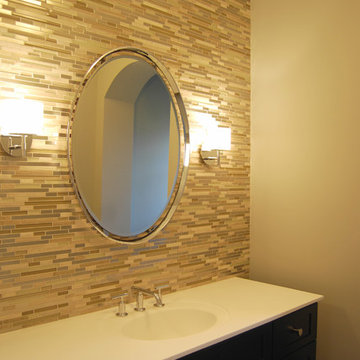
This powder room has a mirror, floating on a wall of tile, flanked by sconces.
Inspiration for a mid-sized contemporary matchstick tile powder room remodel in Chicago with shaker cabinets, dark wood cabinets, gray walls, an integrated sink and solid surface countertops
Inspiration for a mid-sized contemporary matchstick tile powder room remodel in Chicago with shaker cabinets, dark wood cabinets, gray walls, an integrated sink and solid surface countertops
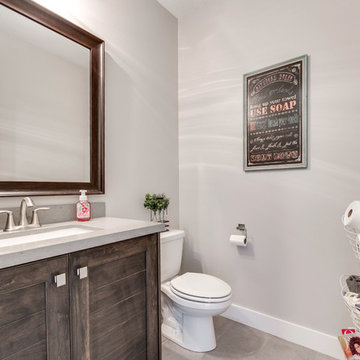
Inspiration for a mid-sized craftsman powder room remodel in Salt Lake City with shaker cabinets, dark wood cabinets, gray walls, an undermount sink and solid surface countertops
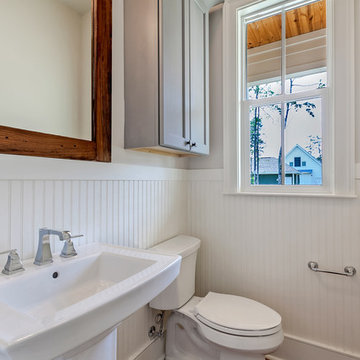
Inspiration for a mid-sized craftsman powder room remodel in New Orleans with gray walls, a pedestal sink and solid surface countertops
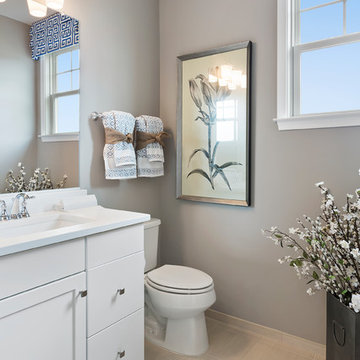
Inspiration for a small transitional cement tile floor and beige floor powder room remodel in Other with recessed-panel cabinets, white cabinets, a two-piece toilet, gray walls, an undermount sink and solid surface countertops
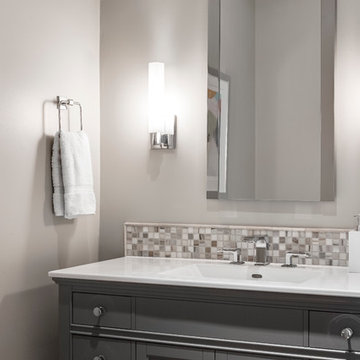
Powder room with a gray vanity, white countertop, and a mosaic backsplash. Coordinating mirror and two wall sconces.
Mid-sized gray tile and mosaic tile powder room photo in Kansas City with gray cabinets, gray walls and solid surface countertops
Mid-sized gray tile and mosaic tile powder room photo in Kansas City with gray cabinets, gray walls and solid surface countertops
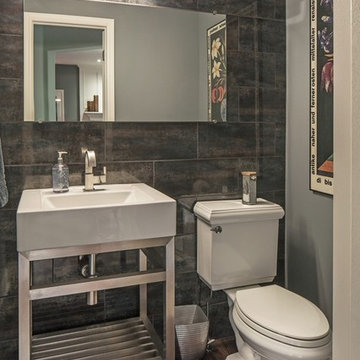
Tom Kessler Photography
Example of a mid-sized transitional brown tile, gray tile and porcelain tile dark wood floor and brown floor powder room design in Omaha with a pedestal sink, gray walls, open cabinets, a two-piece toilet and solid surface countertops
Example of a mid-sized transitional brown tile, gray tile and porcelain tile dark wood floor and brown floor powder room design in Omaha with a pedestal sink, gray walls, open cabinets, a two-piece toilet and solid surface countertops

Amoura Productions
Small minimalist black and white tile and glass tile porcelain tile powder room photo in Omaha with open cabinets, gray cabinets, a wall-mount toilet, gray walls, a vessel sink and solid surface countertops
Small minimalist black and white tile and glass tile porcelain tile powder room photo in Omaha with open cabinets, gray cabinets, a wall-mount toilet, gray walls, a vessel sink and solid surface countertops
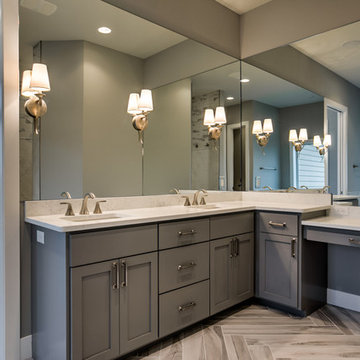
Powder room - large country brown floor and porcelain tile powder room idea in Omaha with shaker cabinets, gray cabinets, gray walls, a drop-in sink and solid surface countertops
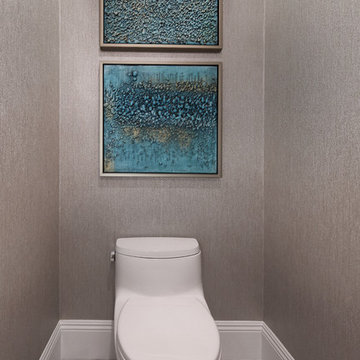
Design by 27 Diamonds Interior Design
www.27diamonds.com
Powder room - mid-sized transitional mosaic tile floor and white floor powder room idea in Orange County with flat-panel cabinets, medium tone wood cabinets, a one-piece toilet, gray walls, an undermount sink and solid surface countertops
Powder room - mid-sized transitional mosaic tile floor and white floor powder room idea in Orange County with flat-panel cabinets, medium tone wood cabinets, a one-piece toilet, gray walls, an undermount sink and solid surface countertops
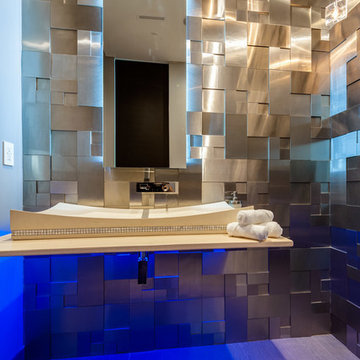
Example of a mid-sized trendy white tile and metal tile white floor powder room design in Los Angeles with a wall-mount toilet, gray walls, solid surface countertops and a vessel sink
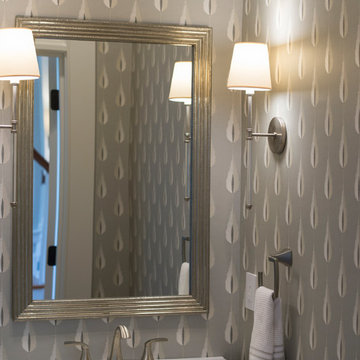
Example of a small transitional powder room design in Charleston with an integrated sink, gray walls and solid surface countertops
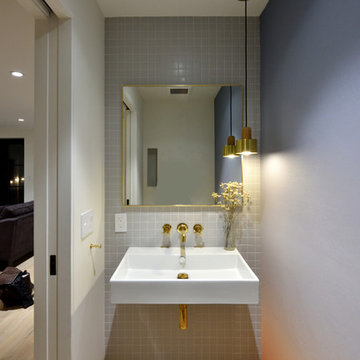
Example of a mid-sized minimalist gray tile and ceramic tile light wood floor and beige floor powder room design in New York with a wall-mount toilet, gray walls, a wall-mount sink and solid surface countertops
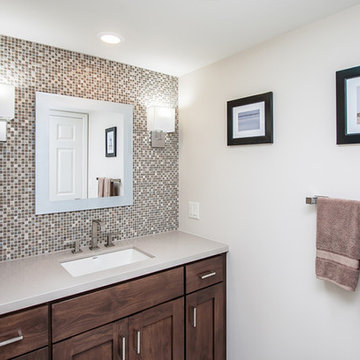
Mid-sized transitional beige tile, brown tile, gray tile and mosaic tile powder room photo in Phoenix with shaker cabinets, medium tone wood cabinets, gray walls, an undermount sink and solid surface countertops
Powder Room with Gray Walls and Solid Surface Countertops Ideas
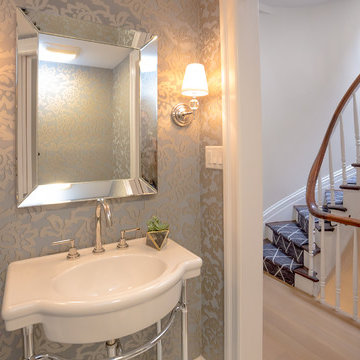
This typical Brownstone went from a construction site, to a sophisticated family sanctuary. We took the opportunity to extend and redefine the existing layout to create a bright space that was both functional and elegant.
We salvaged and refinished the original staircase and hand rails.
The powder was added to this 2nd floor and designed with a stylish wallpaper for a fun design approach and extra appeal.
Photo Credit: Francis Augustine
1





