Powder Room with Green Walls and Green Countertops Ideas
Refine by:
Budget
Sort by:Popular Today
1 - 20 of 43 photos
Item 1 of 3
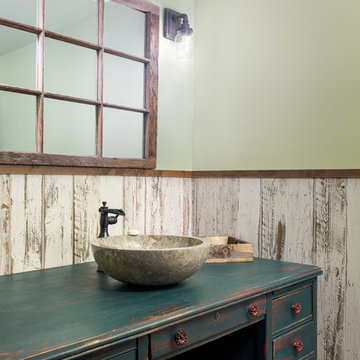
Klassen Photography
Mid-sized mountain style multicolored tile and porcelain tile porcelain tile and orange floor powder room photo in Jackson with furniture-like cabinets, distressed cabinets, a two-piece toilet, green walls, wood countertops, green countertops and a vessel sink
Mid-sized mountain style multicolored tile and porcelain tile porcelain tile and orange floor powder room photo in Jackson with furniture-like cabinets, distressed cabinets, a two-piece toilet, green walls, wood countertops, green countertops and a vessel sink

Photo Credit: Kaskel Photo
Mid-sized mountain style light wood floor, brown floor and wood wall powder room photo in Chicago with furniture-like cabinets, light wood cabinets, a two-piece toilet, green walls, an undermount sink, quartzite countertops, green countertops and a freestanding vanity
Mid-sized mountain style light wood floor, brown floor and wood wall powder room photo in Chicago with furniture-like cabinets, light wood cabinets, a two-piece toilet, green walls, an undermount sink, quartzite countertops, green countertops and a freestanding vanity
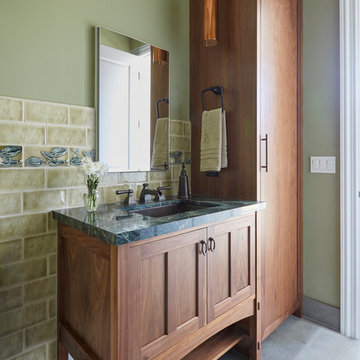
Photo: Mike Kaskel
Architect: Michael Hershenson Architects
Builder: Highgate Builders
Powder room - craftsman green tile and ceramic tile porcelain tile and green floor powder room idea in Chicago with recessed-panel cabinets, medium tone wood cabinets, green walls, an undermount sink, marble countertops and green countertops
Powder room - craftsman green tile and ceramic tile porcelain tile and green floor powder room idea in Chicago with recessed-panel cabinets, medium tone wood cabinets, green walls, an undermount sink, marble countertops and green countertops
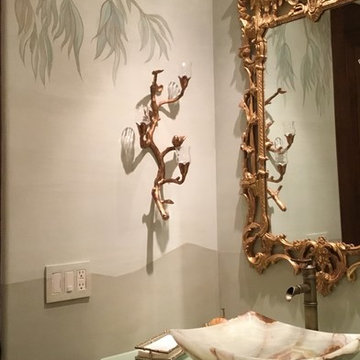
This custom powder bathroom was an absolute delight to design. It’s a chinoiserie jewel! The walls are magnificently hand finished in a bass relief plaster with carved details with a folly pagoda, lattice border, and tree of life with hand carved wispy eucalyptus leaves gilded in Cooper. The vanity is a French Louis commode with a glass countertop and marble vessel sink with gilded gold pagoda mirror and branch candle sconces.
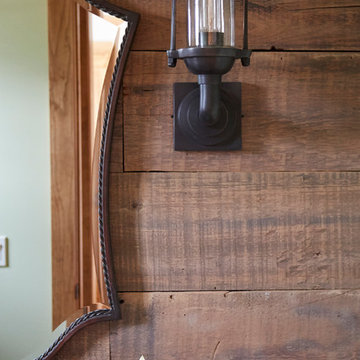
Photo Credit: Kaskel Photo
Example of a mid-sized mountain style light wood floor, brown floor and wood wall powder room design in Chicago with furniture-like cabinets, light wood cabinets, a two-piece toilet, green walls, an undermount sink, quartzite countertops, green countertops and a freestanding vanity
Example of a mid-sized mountain style light wood floor, brown floor and wood wall powder room design in Chicago with furniture-like cabinets, light wood cabinets, a two-piece toilet, green walls, an undermount sink, quartzite countertops, green countertops and a freestanding vanity
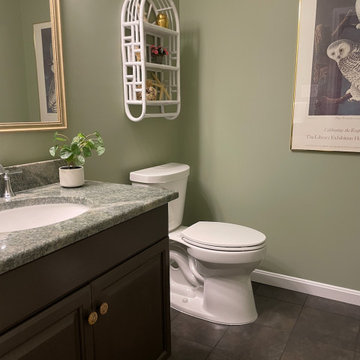
This basement powder room underwent a simple but impactful renovation with new slate tile floors, fresh paint on the original vanity and beautiful green granite countertops.
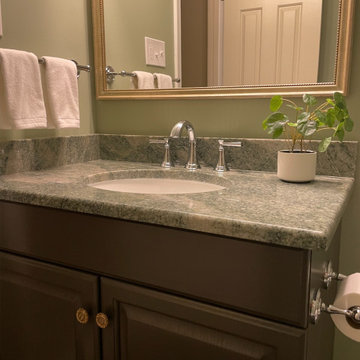
This basement powder room underwent a simple but impactful renovation with new slate tile floors, fresh paint on the original vanity and beautiful green granite countertops.
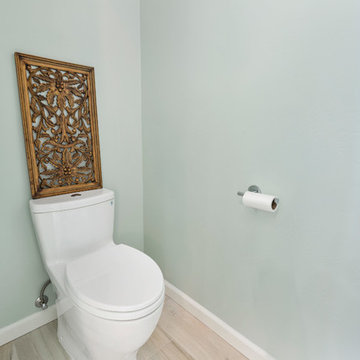
"Kerry Taylor was professional and courteous from our first meeting forwards. We took a long time to decide on our final design but Kerry and his design team were patient and respectful and waited until we were ready to move forward. There was never a sense of being pushed into anything we didn’t like. They listened, carefully considered our requests and delivered an awesome plan for our new bathroom. Kerry also broke down everything so that we could consider several alternatives for features and finishes and was mindful to stay within our budget. He accommodated some on-the-fly changes, after construction was underway and suggested effective solutions for any unforeseen problems that arose.
Having construction done in close proximity to our master bedroom was a challenge but the excellent crew TaylorPro had on our job made it relatively painless: courteous and polite, arrived on time daily, worked hard, pretty much nonstop and cleaned up every day before leaving. If there were any delays, Kerry made sure to communicate with us quickly and was always available to talk when we had concerns or questions."
This Carlsbad couple yearned for a generous master bath that included a big soaking tub, double vanity, water closet, large walk-in shower, and walk in closet. Unfortunately, their current master bathroom was only 6'x12'.
Our design team went to work and came up with a solution to push the back wall into an unused 2nd floor vaulted space in the garage, and further expand the new master bath footprint into two existing closet areas. These inventive expansions made it possible for their luxurious master bath dreams to come true.
Just goes to show that, with TaylorPro Design & Remodeling, fitting a square peg in a round hole could be possible!
Photos by: Jon Upson
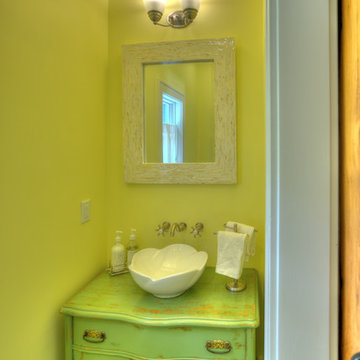
Harold Gaston
Powder room - mid-sized cottage powder room idea in Other with furniture-like cabinets, green cabinets, green walls, a vessel sink and green countertops
Powder room - mid-sized cottage powder room idea in Other with furniture-like cabinets, green cabinets, green walls, a vessel sink and green countertops

Powder room - coastal powder room idea in Other with flat-panel cabinets, green cabinets, green walls, a vessel sink and green countertops

Serenity is achieved through the combination of the multi-layer wall tile, antique vanity, the antique light fixture and of course, Buddha.
Mid-sized zen green tile and stone tile ceramic tile and green floor powder room photo in New York with furniture-like cabinets, dark wood cabinets, green walls, a vessel sink, wood countertops and green countertops
Mid-sized zen green tile and stone tile ceramic tile and green floor powder room photo in New York with furniture-like cabinets, dark wood cabinets, green walls, a vessel sink, wood countertops and green countertops

A main floor powder room vanity in a remodelled home outside of Denver by Doug Walter, Architect. Custom cabinetry with a bow front sink base helps create a focal point for this geneously sized powder. The w.c. is in a separate compartment adjacent. Construction by Cadre Construction, Englewood, CO. Cabinetry built by Genesis Innovations from architect's design. Photography by Emily Minton Redfield

Small trendy green tile and ceramic tile light wood floor and beige floor powder room photo in Los Angeles with green cabinets, a one-piece toilet, green walls, an integrated sink, marble countertops, green countertops and a built-in vanity

This small Powder Room has an outdoor theme and is wrapped in Pratt and Larson tile wainscoting. The Benjamin Moore Tuscany Green wall color above the tile gives a warm cozy feel to the space
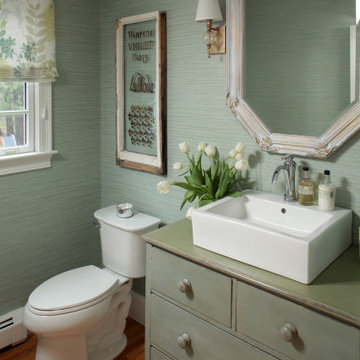
Example of a mid-sized transitional medium tone wood floor and brown floor powder room design in Boston with furniture-like cabinets, green cabinets, green walls, a vessel sink, green countertops and a built-in vanity
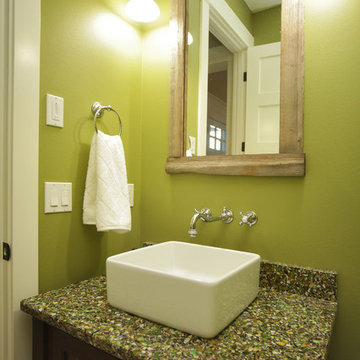
Example of a small classic dark wood floor and brown floor powder room design in Seattle with recessed-panel cabinets, dark wood cabinets, a two-piece toilet, green walls, a vessel sink, recycled glass countertops and green countertops
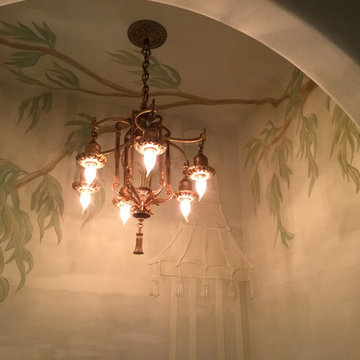
This is the project that started the entire process of design for the home. Although this home is of mediterranean architecture the client wanted traditional decor with true chinoiserie influences. My vision for this space was to feel as if you were standing in a follies garden under the tree of life with branches of wispy eucalyptus leaves dipped in copper carved into the fresh plaster walls with bass relief fretwork bordering the view of an elegant pagoda in the background. You'll also see a hand painted happy little chinaman sitting on a swing on the toilet room wall. The velvety hand plastered walls were painted variations of eucalyptus green and dressed with a magnificant vintage gold pagoda mirror and a vintage art nouveau brass light fixture with hand painted flowers b;emndiong right into the look as if it was made for this scenery. The onyx vessel sink sits on top of a frost glass counter surface to protect the antique Louis commode used as vanity with bronzed bamboo motif faucet.

Small trendy ceramic tile, beige floor and wallpaper powder room photo in London with flat-panel cabinets, white cabinets, a wall-mount toilet, green walls, a wall-mount sink, glass countertops, green countertops and a floating vanity
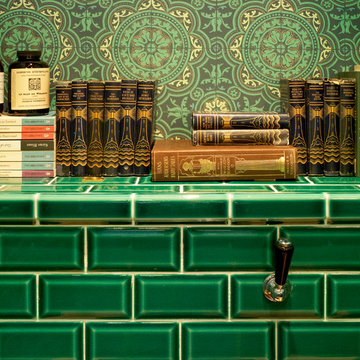
This cloakroom design is in keeping with the 1920's heritage of the house.
CLPM project manager tip - when tiling a back cistern wc make sure you plan for easy access for future maintenance. Lift off lids are a good idea and can be hidden. Cisterns can leak or break and it will mean you don;t ruin your bathroom if you have a problem later on!
Powder Room with Green Walls and Green Countertops Ideas
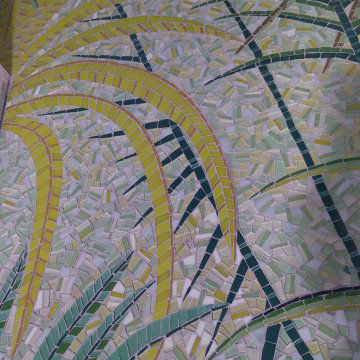
Immersion végétal , détail du Décor du sol en Mosaïque de toilettes suspendus .Feuilles fines et longues en pate de verre dans des camaïeux de verts
Arts and crafts green tile and mosaic tile green floor powder room photo in Paris with furniture-like cabinets, green cabinets, a wall-mount toilet, green walls and green countertops
Arts and crafts green tile and mosaic tile green floor powder room photo in Paris with furniture-like cabinets, green cabinets, a wall-mount toilet, green walls and green countertops
1





