Powder Room with Green Walls and White Countertops Ideas
Refine by:
Budget
Sort by:Popular Today
141 - 160 of 319 photos
Item 1 of 3
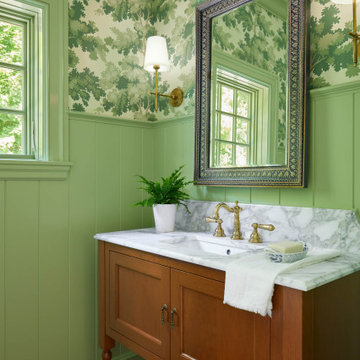
Powder room - traditional brick floor, red floor, wainscoting and wallpaper powder room idea in Boston with recessed-panel cabinets, medium tone wood cabinets, green walls, an undermount sink, white countertops and a freestanding vanity
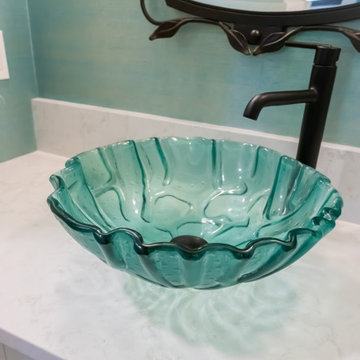
Incorporating bold colors and patterns, this project beautifully reflects our clients' dynamic personalities. Clean lines, modern elements, and abundant natural light enhance the home, resulting in a harmonious fusion of design and personality.
In the compact powder room, we added a stunning glass wash basin, complemented by a sleek mirror and captivating artwork, making it a space where elegance meets functionality.
---
Project by Wiles Design Group. Their Cedar Rapids-based design studio serves the entire Midwest, including Iowa City, Dubuque, Davenport, and Waterloo, as well as North Missouri and St. Louis.
For more about Wiles Design Group, see here: https://wilesdesigngroup.com/
To learn more about this project, see here: https://wilesdesigngroup.com/cedar-rapids-modern-home-renovation
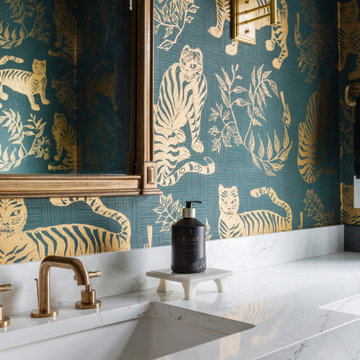
Large powder room with a quartz vanity with undermount sink. Brizo, champagne bronze faucet and an antique mirror hangs on the wall surrounded by deep green and gold flecked wallpaper.
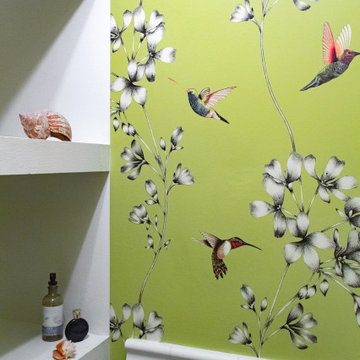
Introducing an exquisitely designed powder room project nestled in a luxurious residence on Riverside Drive, Manhattan, NY. This captivating space seamlessly blends traditional elegance with urban sophistication, reflecting the quintessential charm of the city that never sleeps.
The focal point of this powder room is the enchanting floral green wallpaper that wraps around the walls, evoking a sense of timeless grace and serenity. The design pays homage to classic interior styles, infusing the room with warmth and character.
A key feature of this space is the bespoke tiling, meticulously crafted to complement the overall design. The tiles showcase intricate patterns and textures, creating a harmonious interplay between traditional and contemporary aesthetics. Each piece has been carefully selected and installed by skilled tradesmen, who have dedicated countless hours to perfecting this one-of-a-kind space.
The pièce de résistance of this powder room is undoubtedly the vanity sconce, inspired by the iconic New York City skyline. This exquisite lighting fixture casts a soft, ambient glow that highlights the room's extraordinary details. The sconce pays tribute to the city's architectural prowess while adding a touch of modernity to the overall design.
This remarkable project took two years on and off to complete, with our studio accommodating the process with unwavering commitment and enthusiasm. The collective efforts of the design team, tradesmen, and our studio have culminated in a breathtaking powder room that effortlessly marries traditional elegance with contemporary flair.
We take immense pride in this Riverside Drive powder room project, and we are confident that it will serve as an enchanting retreat for its owners and guests alike. As a testament to our dedication to exceptional design and craftsmanship, this bespoke space showcases the unparalleled beauty of New York City's distinct style and character.

A powder bath full of style! Our client shared their love for peacocks so when we found this stylish and breathtaking wallpaper we knew it was too good to be true! We used this as our inspiration for the overall design of the space.

For a budget minded client, we were abled to create a very uniquely custom boutique looking Powder room.
Example of a small trendy laminate floor, gray floor and wallpaper powder room design in Seattle with furniture-like cabinets, beige cabinets, a two-piece toilet, green walls, an undermount sink, quartzite countertops, white countertops and a freestanding vanity
Example of a small trendy laminate floor, gray floor and wallpaper powder room design in Seattle with furniture-like cabinets, beige cabinets, a two-piece toilet, green walls, an undermount sink, quartzite countertops, white countertops and a freestanding vanity
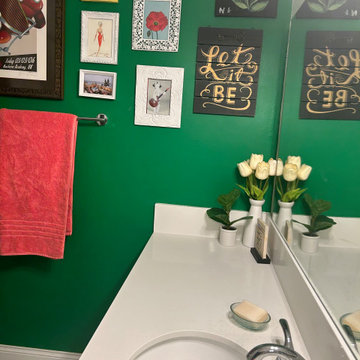
Getting creative in this guest bathroom with existing artwork that has been collected throughout the years. The client wanted a pop of color for this very white space.
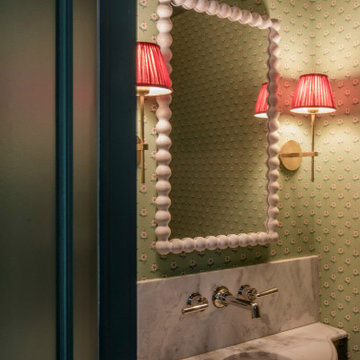
A custom, decorative marble vanity is the centerpiece of the new powder room - which we inserted in the middle of the parlor level of this Brooklyn Brownstone. The walls are covered with green floral wallpaper.
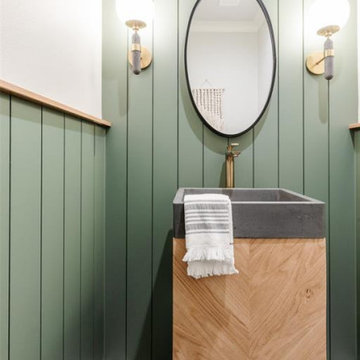
Inspiration for a large country green tile and wood-look tile porcelain tile and gray floor powder room remodel in Dallas with beaded inset cabinets, light wood cabinets, a two-piece toilet, green walls, a trough sink, marble countertops, white countertops and a floating vanity
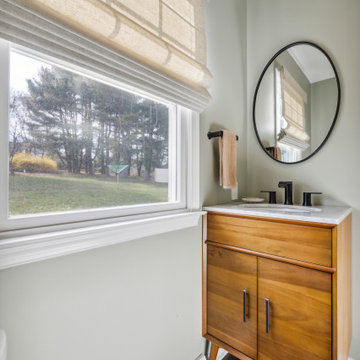
This powder room redo was part of a larger laundry room/powder room renovation.
Not much was needed to update this builder-grade powder room into a mid-century throwback that will be used for both house guests and the homeowners.
New LVP flooring was installed overtop an intact-but-dated linoleum sheet floor. The existing single vanity was replaced by a "home decor boutique" offering, and the angular Moen Genta fixtures play well off of the wall-mounted oval framed mirror. The walls were painted a sage green to complete this small-space spruce-up.

Mid-sized farmhouse mosaic tile floor and multicolored floor powder room photo in Chicago with louvered cabinets, light wood cabinets, a two-piece toilet, green walls, an integrated sink, marble countertops, white countertops and a freestanding vanity

Proyecto realizado por Meritxell Ribé - The Room Studio
Construcción: The Room Work
Fotografías: Mauricio Fuertes
Mid-sized beach style green tile light wood floor and brown floor powder room photo in Barcelona with light wood cabinets, green walls, a vessel sink, laminate countertops, white countertops and flat-panel cabinets
Mid-sized beach style green tile light wood floor and brown floor powder room photo in Barcelona with light wood cabinets, green walls, a vessel sink, laminate countertops, white countertops and flat-panel cabinets
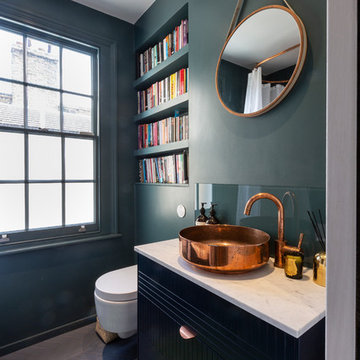
Trendy dark wood floor and brown floor powder room photo in London with flat-panel cabinets, black cabinets, a wall-mount toilet, green walls, a vessel sink and white countertops
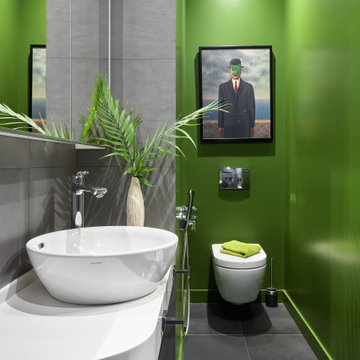
Powder room - contemporary gray tile gray floor powder room idea in Moscow with flat-panel cabinets, black cabinets, a wall-mount toilet, green walls, a vessel sink and white countertops
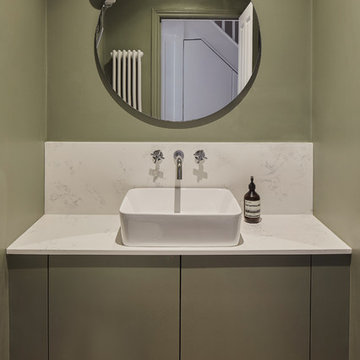
Inspiration for a scandinavian medium tone wood floor powder room remodel in London with flat-panel cabinets, green cabinets, green walls, a vessel sink and white countertops
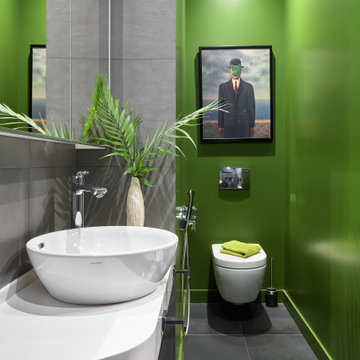
Powder room - contemporary gray tile gray floor powder room idea in Moscow with a wall-mount toilet, green walls, a vessel sink and white countertops
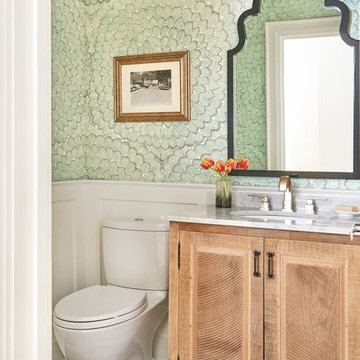
Transitional gray floor powder room photo in Toronto with furniture-like cabinets, medium tone wood cabinets, green walls, an undermount sink and white countertops
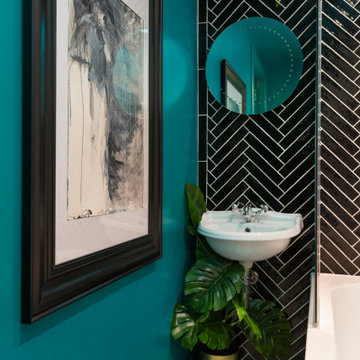
A small but fully equipped bathroom with a warm, bluish green on the walls and ceiling. Geometric tile patterns are balanced out with plants and pale wood to keep a natural feel in the space.
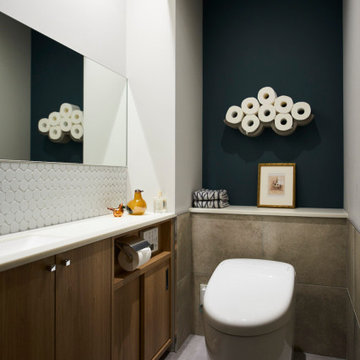
海外の塗装をアクセントに使用したトイレはメンテナンスしやすいように選ぶ素材に配慮を。清掃グッズの収納を機能的に美しく。
Mid-sized trendy white tile porcelain tile and gray floor powder room photo in Other with flat-panel cabinets, medium tone wood cabinets, a wall-mount toilet, green walls, an undermount sink, white countertops and a built-in vanity
Mid-sized trendy white tile porcelain tile and gray floor powder room photo in Other with flat-panel cabinets, medium tone wood cabinets, a wall-mount toilet, green walls, an undermount sink, white countertops and a built-in vanity
Powder Room with Green Walls and White Countertops Ideas
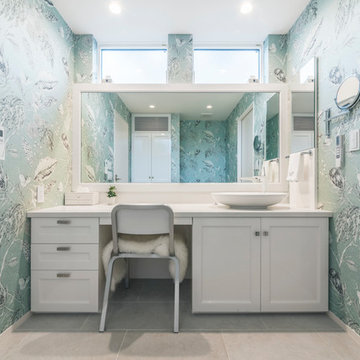
ブルーグリーンに印象的な大柄の壁紙が映える奥様専用のパウダールーム。使う色を限定し、個性のある素材をまとめた。
Powder room - victorian beige floor powder room idea with white cabinets, green walls, white countertops, recessed-panel cabinets and a vessel sink
Powder room - victorian beige floor powder room idea with white cabinets, green walls, white countertops, recessed-panel cabinets and a vessel sink
8





